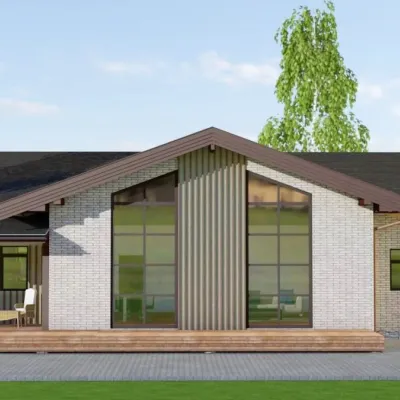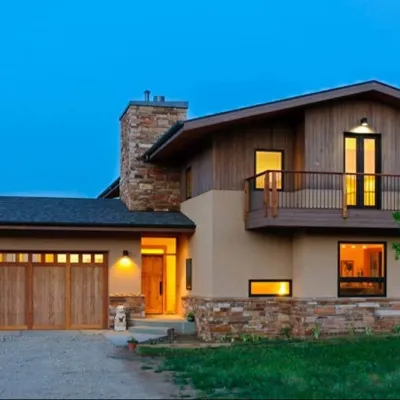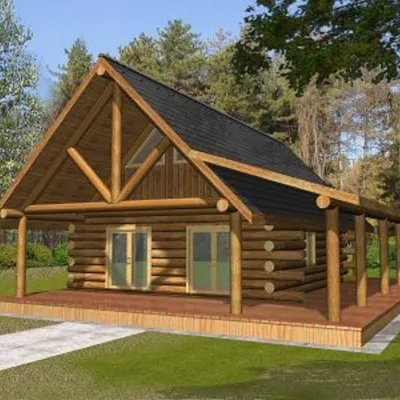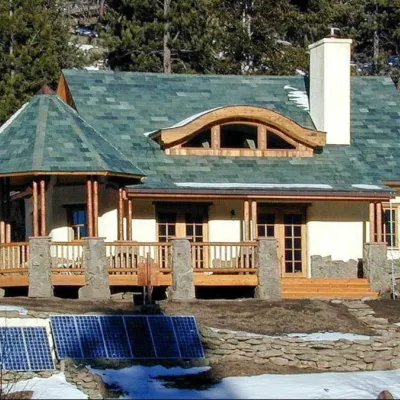Plan GH-35324-1,5-3: 3 Bed House Plan With Walkout Basement For Slopping Lot
Page has been viewed 439 times
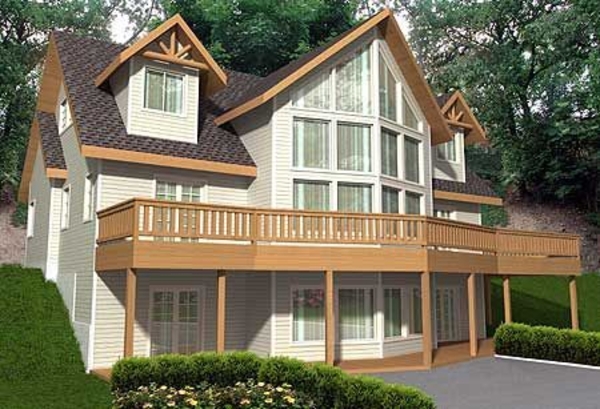
HOUSE PLAN IMAGE 1
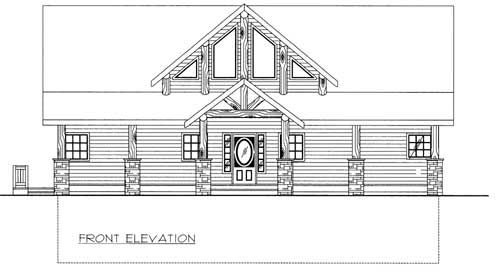
Фото 2. Проект GH-35324
HOUSE PLAN IMAGE 2
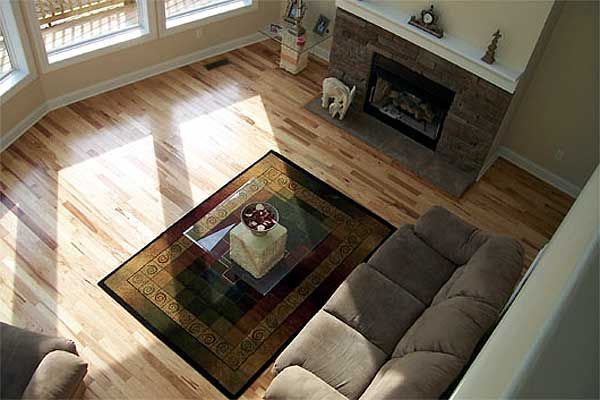
Вид сверху на гостиную со вторым светом. Проект GH-35324
HOUSE PLAN IMAGE 3
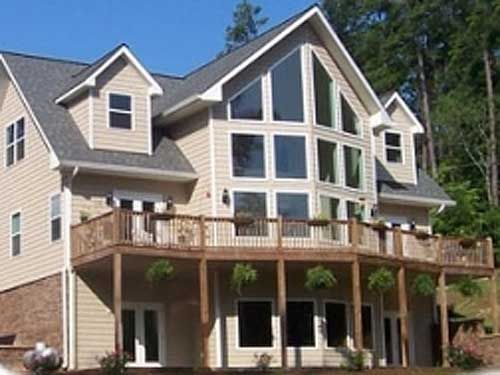
Фото 4. Проект GH-35324
HOUSE PLAN IMAGE 4
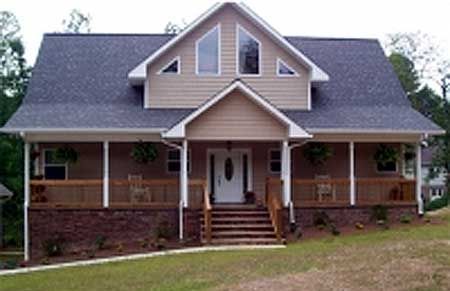
Фото 5. Проект GH-35324
HOUSE PLAN IMAGE 5
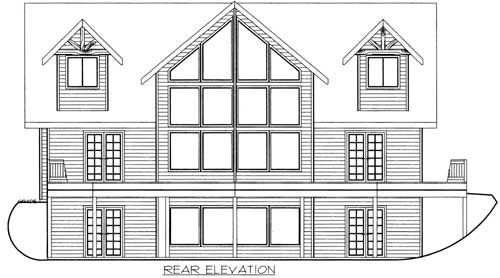
Фото 6. Проект GH-35324
Floor Plans
See all house plans from this designerConvert Feet and inches to meters and vice versa
| ft | in= | m |
Only plan: $350 USD.
Order Plan
HOUSE PLAN INFORMATION
Quantity
Floor
1,5
Bedroom
3
Bath
3
Cars
none
Half bath
1
Dimensions
Total heating area
231 m2
1st floor square
143.8 m2
2nd floor square
84.4 m2
Basement square
143.8 m2
House width
15.5 m
House depth
12.4 m
Ridge Height
8.2 m
Walls
Exterior wall thickness
2x6
Wall insulation
3.35 Wt(m2 h)
Main roof pitch
45°
Living room feature
- fireplace
Kitchen feature
- pantry
Bedroom features
- First floor master
Quantity
Floor
1,5
Bedroom
3
Bath
3
Cars
none
Half bath
1
Dimensions
Total heating area
231 m2
1st floor square
143.8 m2
2nd floor square
84.4 m2
Basement square
143.8 m2
House width
15.5 m
House depth
12.4 m
Ridge Height
8.2 m
Walls
Exterior wall thickness
2x6
Wall insulation
3.35 Wt(m2 h)
Main roof pitch
45°
Living room feature
- fireplace
Kitchen feature
- pantry
Bedroom features
- First floor master





