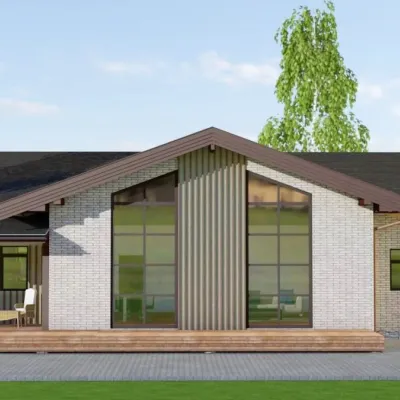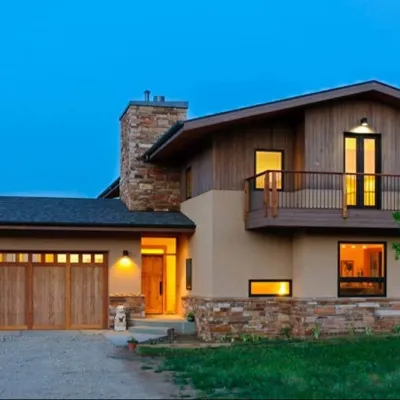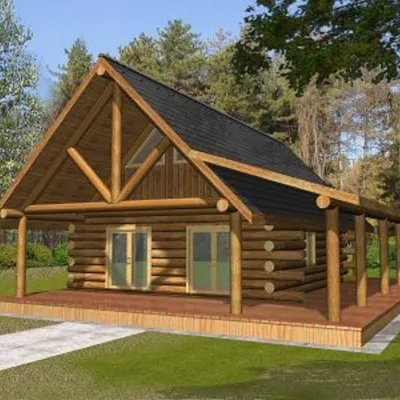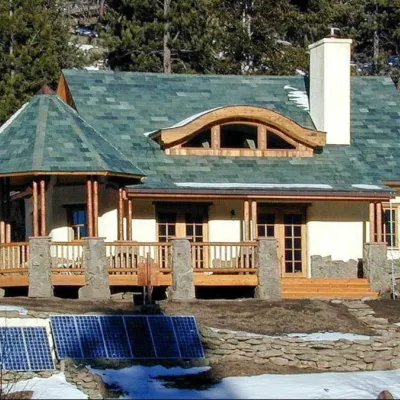Plan BE-18251-1,5-3: 3 Bed House Plan With Walkout Basement For Slopping Lot
Page has been viewed 526 times
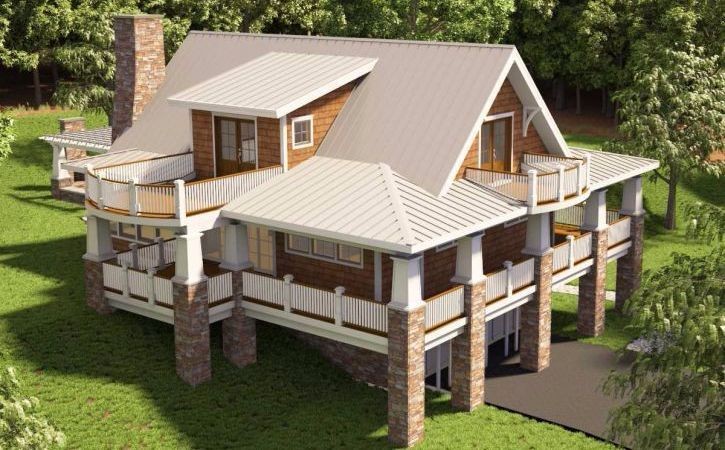
HOUSE PLAN IMAGE 1
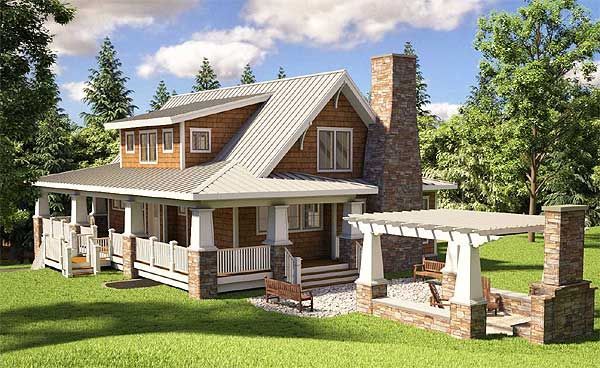
Фото 2. Проект BE-18251
HOUSE PLAN IMAGE 2
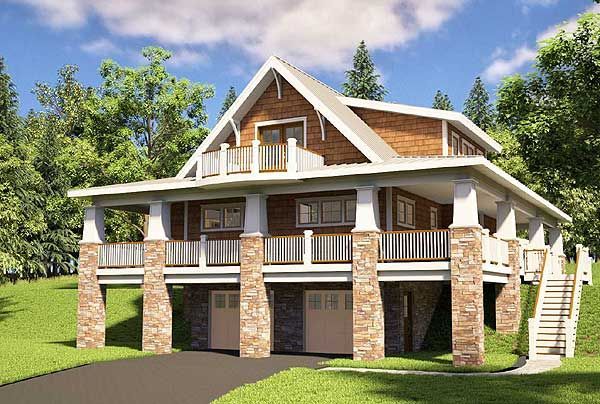
Фото 3. Проект BE-18251
HOUSE PLAN IMAGE 3
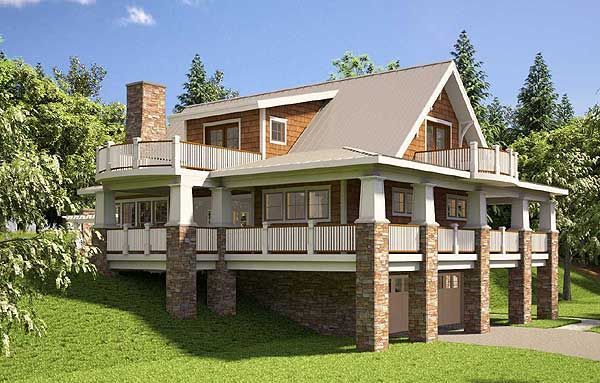
Фото 4. Проект BE-18251
HOUSE PLAN IMAGE 4
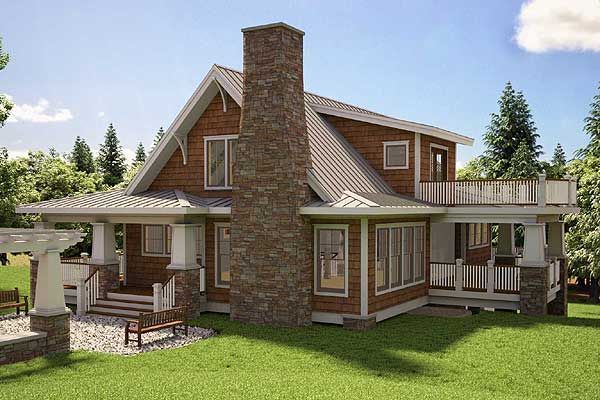
Фото 5. Проект BE-18251
HOUSE PLAN IMAGE 5
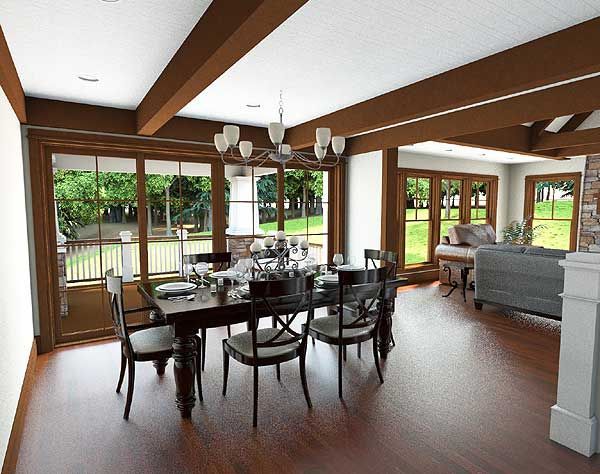
Фото 6. Проект BE-18251
HOUSE PLAN IMAGE 6
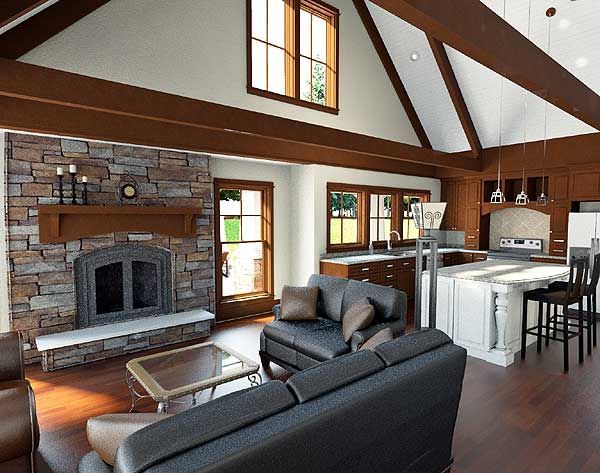
Фото 7. Проект BE-18251
HOUSE PLAN IMAGE 7
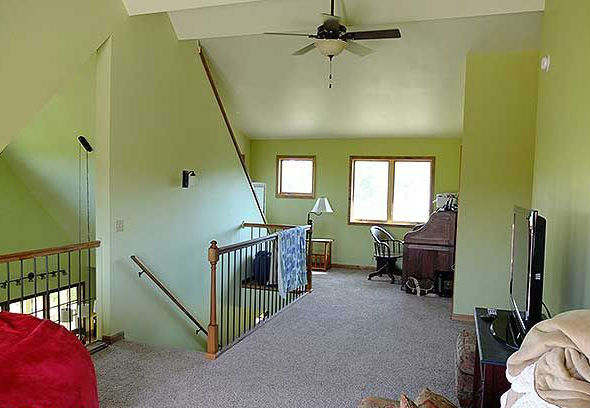
Лофт. Проект BE-18251
HOUSE PLAN IMAGE 8

Кухня и гостиная со вторым светом. Проект BE-18251
HOUSE PLAN IMAGE 9
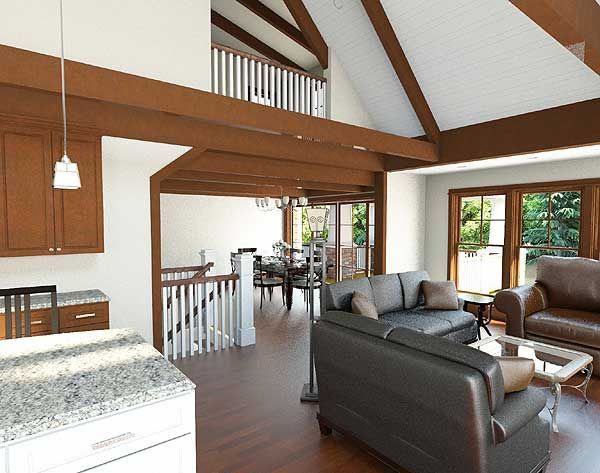
Фото 11. Проект BE-18251
Floor Plans
See all house plans from this designerConvert Feet and inches to meters and vice versa
| ft | in= | m |
Only plan: $300 USD.
Order Plan
HOUSE PLAN INFORMATION
Quantity
Floor
1,5
Bedroom
3
Bath
4
Cars
2
Half bath
1
Dimensions
Total heating area
200.8 m2
1st floor square
114.5 m2
2nd floor square
53.2 m2
House width
16.4 m
House depth
17.6 m
Ridge Height
8 m
Walls
Exterior wall thickness
2x6
Wall insulation
3.35 Wt(m2 h)
Living room feature
- fireplace
Bedroom features
- First floor master
Garage type
- Driveunder
Garage area
50.8 m2
Outdoor living
- porch
- deck





