Plan KD-8492-2-3: 3 Bed French House Plan
Page has been viewed 4 times
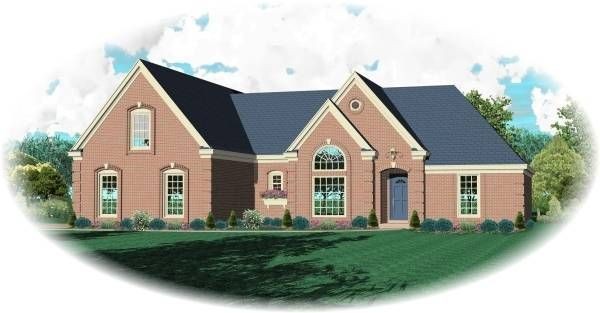
HOUSE PLAN IMAGE 1
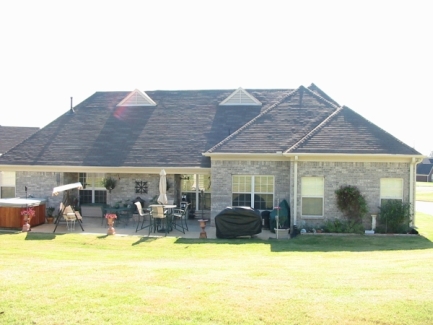
Вид сзади
HOUSE PLAN IMAGE 2
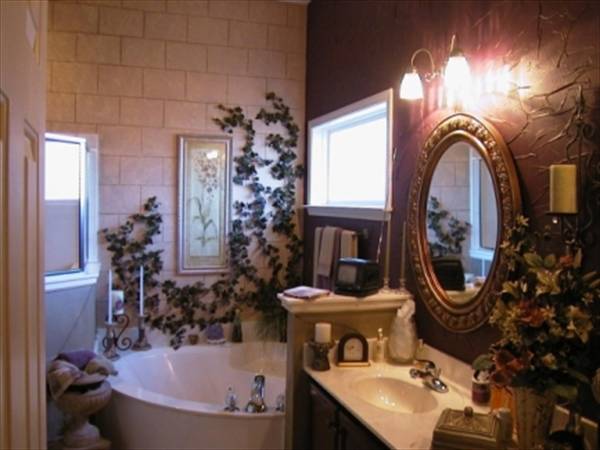
Удобный дом
HOUSE PLAN IMAGE 3
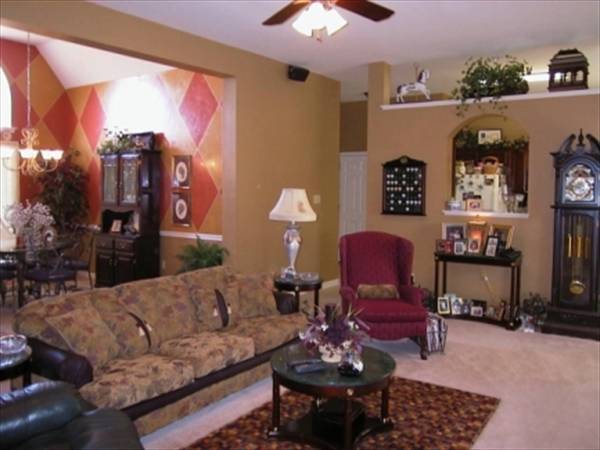
Комфортный дом
HOUSE PLAN IMAGE 4
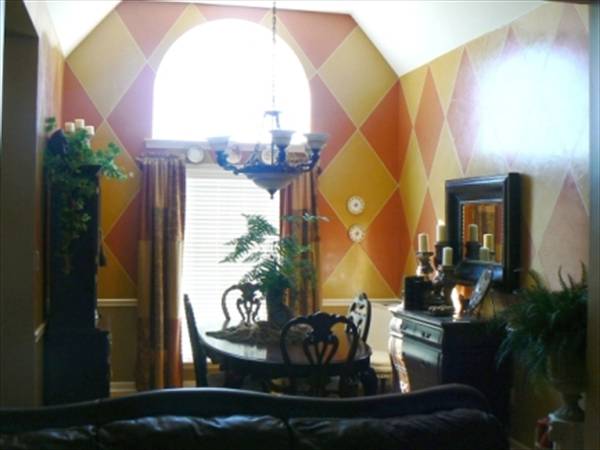
Столовая с обклеенными обоями стенами
HOUSE PLAN IMAGE 5
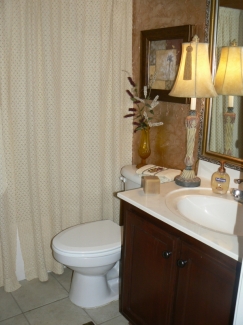
Проект каркасного дома
HOUSE PLAN IMAGE 6
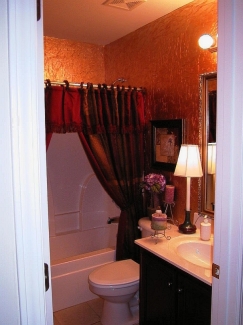
Уютный дом
Floor Plans
See all house plans from this designerConvert Feet and inches to meters and vice versa
| ft | in= | m |
Only plan: $275 USD.
Order Plan
HOUSE PLAN INFORMATION
Quantity
Floor
1,5
Bedroom
3
Bath
2
Cars
2
Dimensions
Total heating area
171.2 m2
1st floor square
171.2 m2
House width
19.2 m
House depth
16.5 m
Ridge Height
7 m
1st Floor ceiling
2.4 m
2nd Floor ceiling
2.4 m
Foundation
- slab
Walls
Exterior wall thickness
2x4
Wall insulation
1.94 Wt(m2 h)
Rafters
- lumber
Living room feature
- fireplace
Garage Location
сбоку







