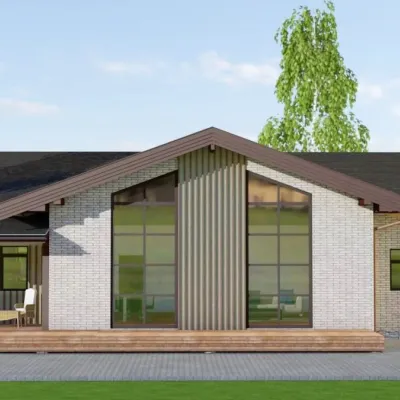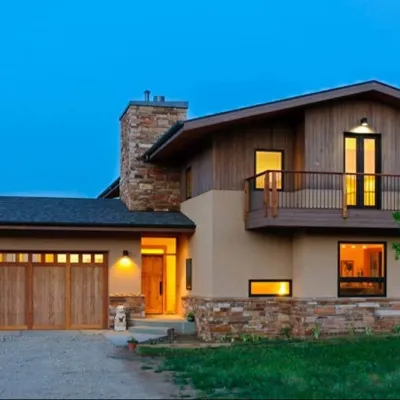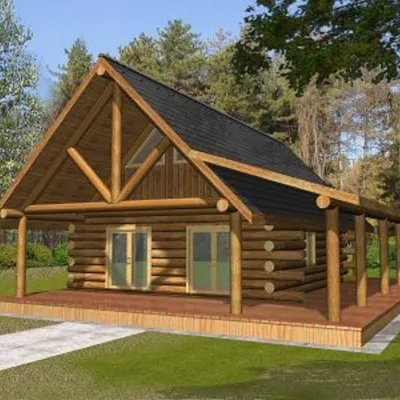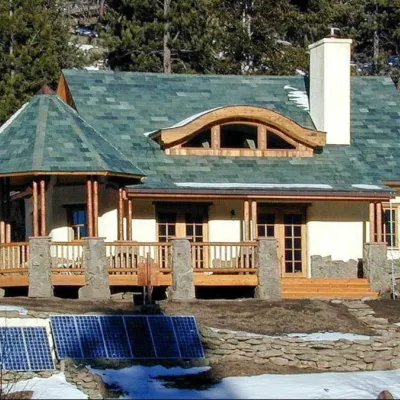Plan KD-8490-2-2: Two-story 2 Bedroom European House Plan
Page has been viewed 496 times
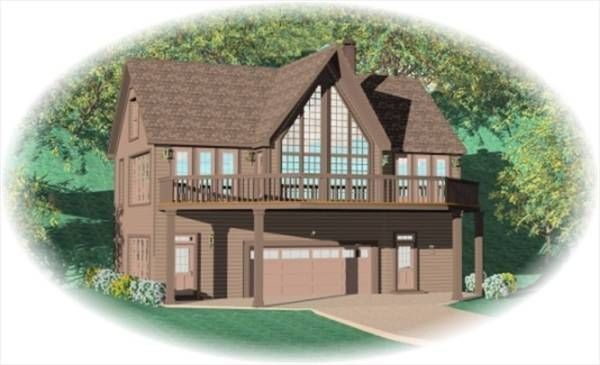
HOUSE PLAN IMAGE 1
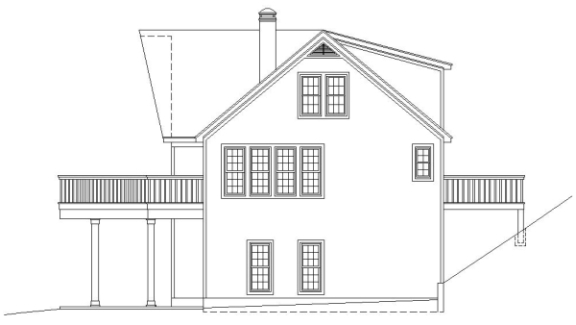
Вид справа
HOUSE PLAN IMAGE 2
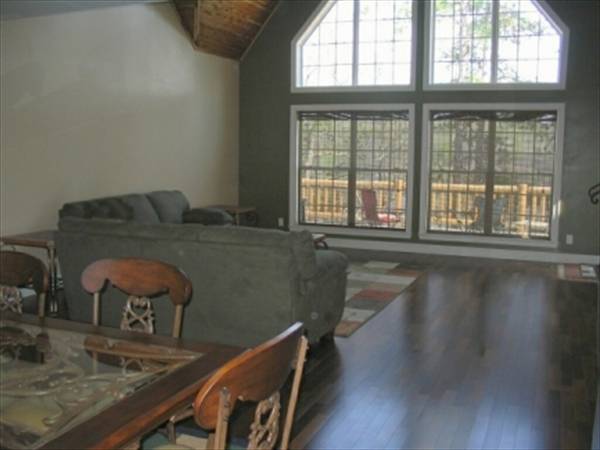
Хорошая планировка
HOUSE PLAN IMAGE 3
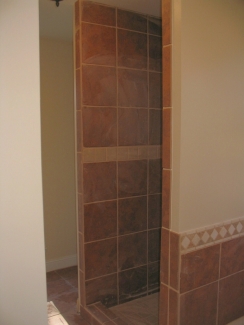
Красивый дом
HOUSE PLAN IMAGE 4
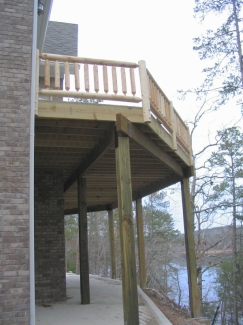
Терраса на колоннах
HOUSE PLAN IMAGE 5
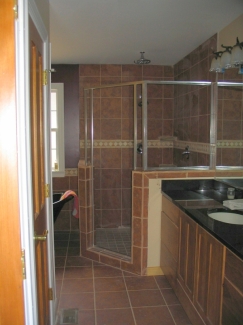
Удобный дом
HOUSE PLAN IMAGE 6
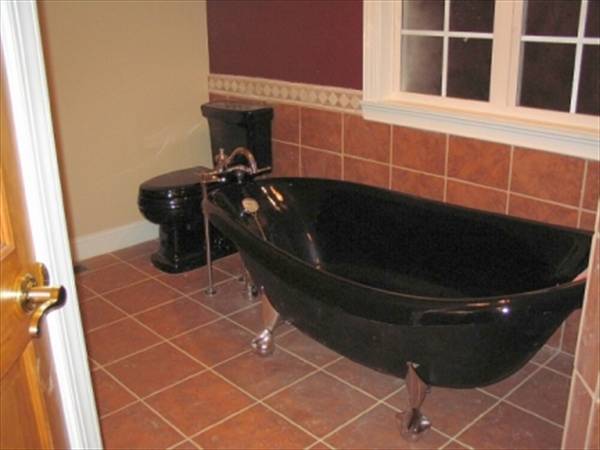
Проект каркасного дома
HOUSE PLAN IMAGE 7
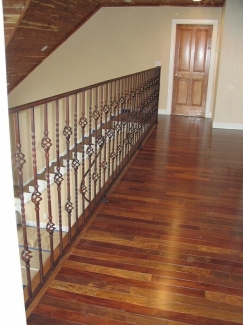
Комфортный дом
Floor Plans
See all house plans from this designerConvert Feet and inches to meters and vice versa
| ft | in= | m |
Only plan: $275 USD.
Order Plan
HOUSE PLAN INFORMATION
Quantity
Floor
2
Bedroom
2
Bath
2
Cars
2
Dimensions
Total heating area
172 m2
1st floor square
141.2 m2
2nd floor square
30.8 m2
Basement square
141.2 m2
House width
14.6 m
House depth
14.6 m
Ridge Height
10.4 m
1st Floor ceiling
2.4 m
2nd Floor ceiling
2.4 m
Walls
Exterior wall thickness
2x6
Rafters
- lumber
Living room feature
- fireplace
Garage Location
под домом





