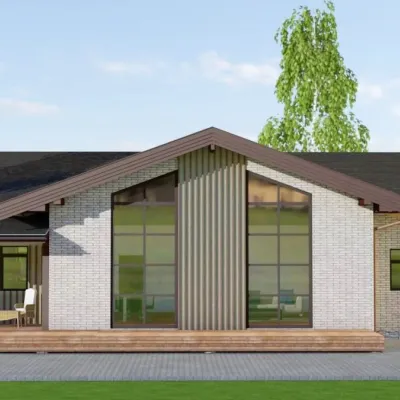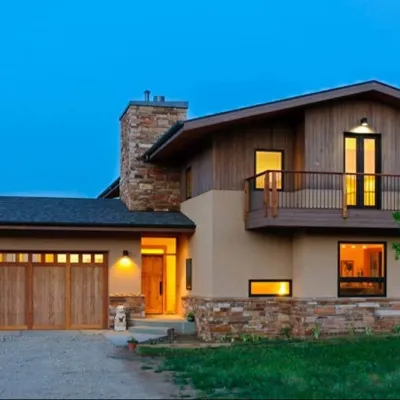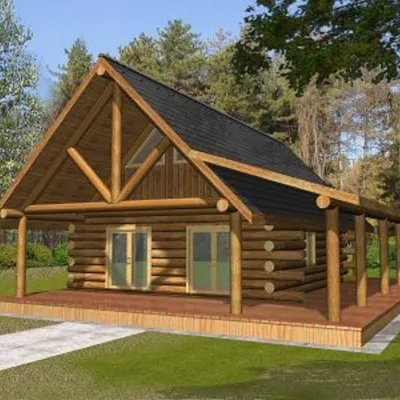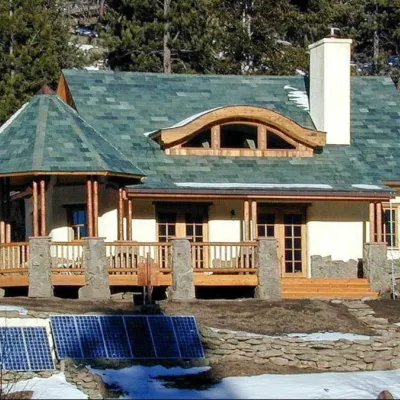Plan HS-60992: Two-story 3 Bed House Plan With Walkout Basement
Page has been viewed 453 times
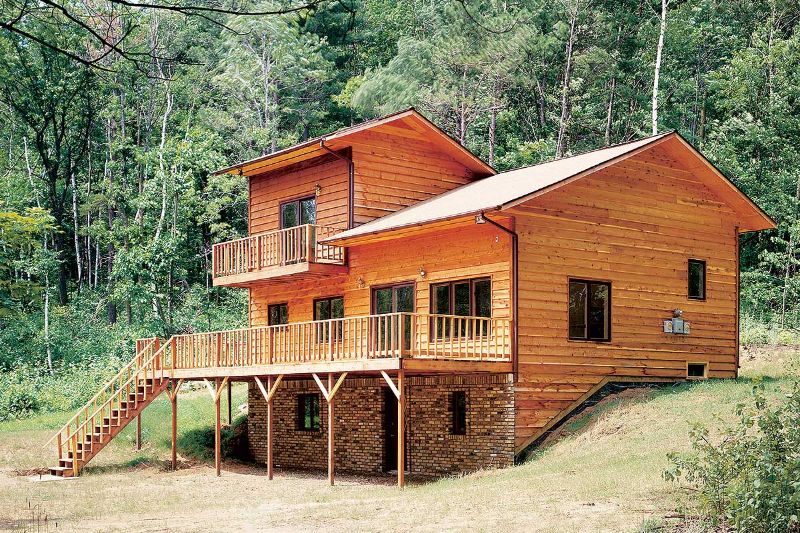
HOUSE PLAN IMAGE 1

Лофт
HOUSE PLAN IMAGE 2
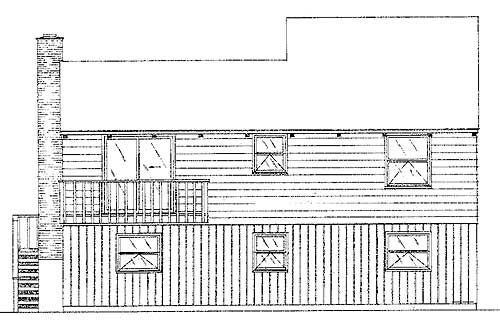
Вид сзади HS-60992
HOUSE PLAN IMAGE 3
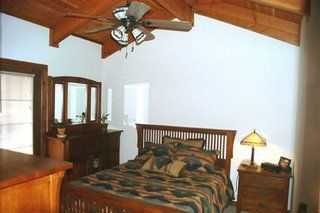
Хозяйская спальня в стиле кантри
Floor Plans
See all house plans from this designerConvert Feet and inches to meters and vice versa
| ft | in= | m |
Only plan: $175 USD.
Order Plan
HOUSE PLAN INFORMATION
Quantity
Floor
2
Bedroom
3
Bath
2
Cars
1
Dimensions
Total heating area
110.4 m2
1st floor square
87 m2
2nd floor square
23.4 m2
House width
12.2 m
House depth
12.2 m
Ridge Height
7 m
1st Floor ceiling
2.4 m
2nd Floor ceiling
2.4 m
Walls
Exterior wall thickness
2x4
Facade cladding
- horizontal siding
Rafters
- lumber
Living room feature
- fireplace
- open layout
Bedroom features
- First floor master
Garage Location
front





