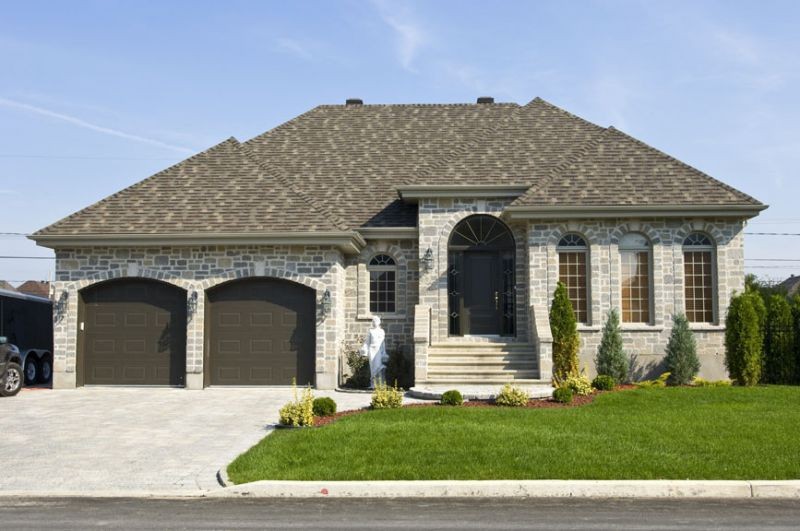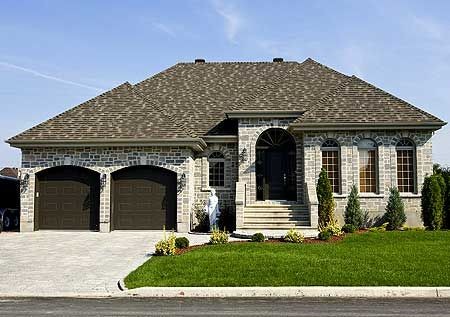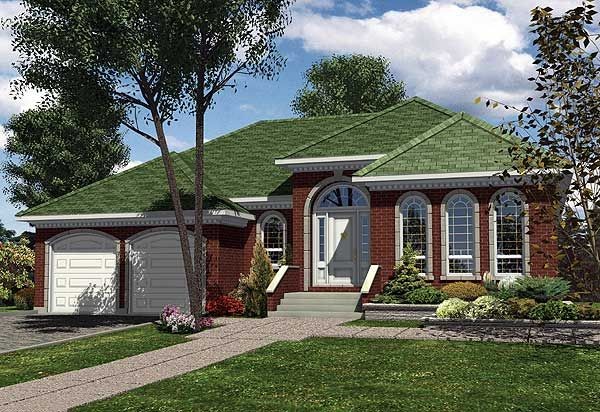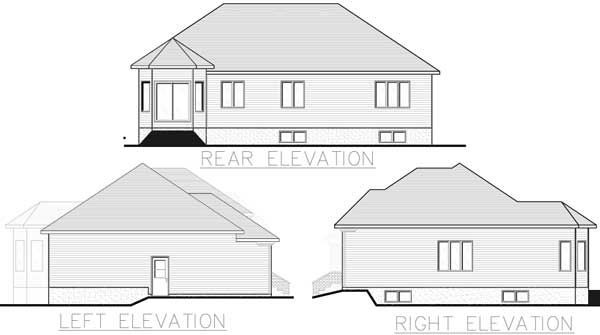Plan PD-9056-1-3: One-story 3 Bed European House Plan For Narrow Lot
Page has been viewed 550 times

HOUSE PLAN IMAGE 1

Фото 2. Проект PD-9056
HOUSE PLAN IMAGE 2

Трава на крыше. Проект PD-9056
HOUSE PLAN IMAGE 3

Фото 4. Проект PD-9056
Floor Plans
See all house plans from this designerConvert Feet and inches to meters and vice versa
| ft | in= | m |
Only plan: $175 USD.
Order Plan
HOUSE PLAN INFORMATION
Quantity
Floor
1
Bedroom
3
Bath
1
Cars
2
Dimensions
Total heating area
133.9 m2
1st floor square
133.9 m2
Basement square
133.9 m2
House width
15.2 m
House depth
13.4 m
Ridge Height
7.4 m
1st Floor ceiling
2.4 m
Walls
Exterior wall thickness
2x6
Wall insulation
3.35 Wt(m2 h)
Main roof pitch
30°
Rafters
- wood trusses
Bedroom features
- First floor master
Garage Location
front
Garage area
38.6 m2






