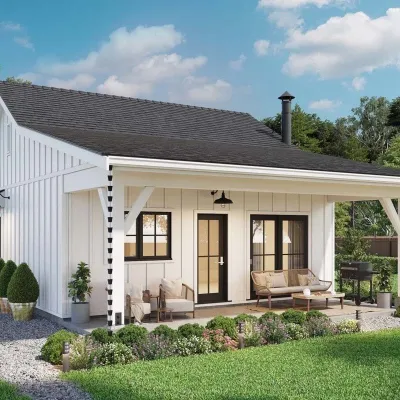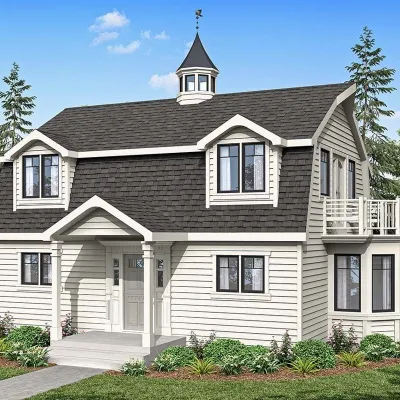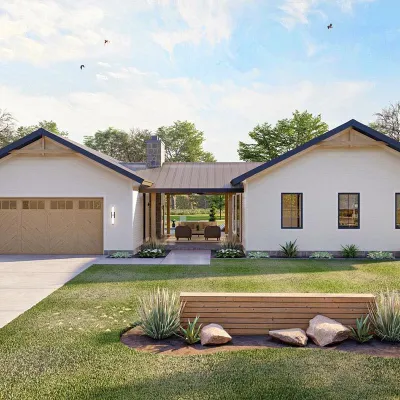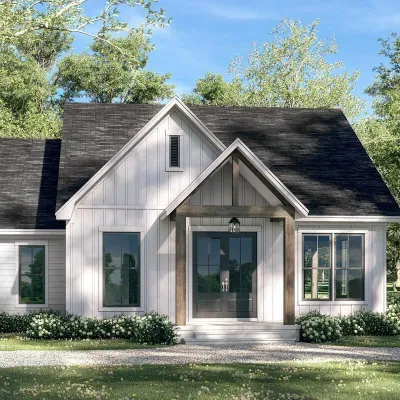Plan of a country house with a loft in a modern style
Page has been viewed 930 times
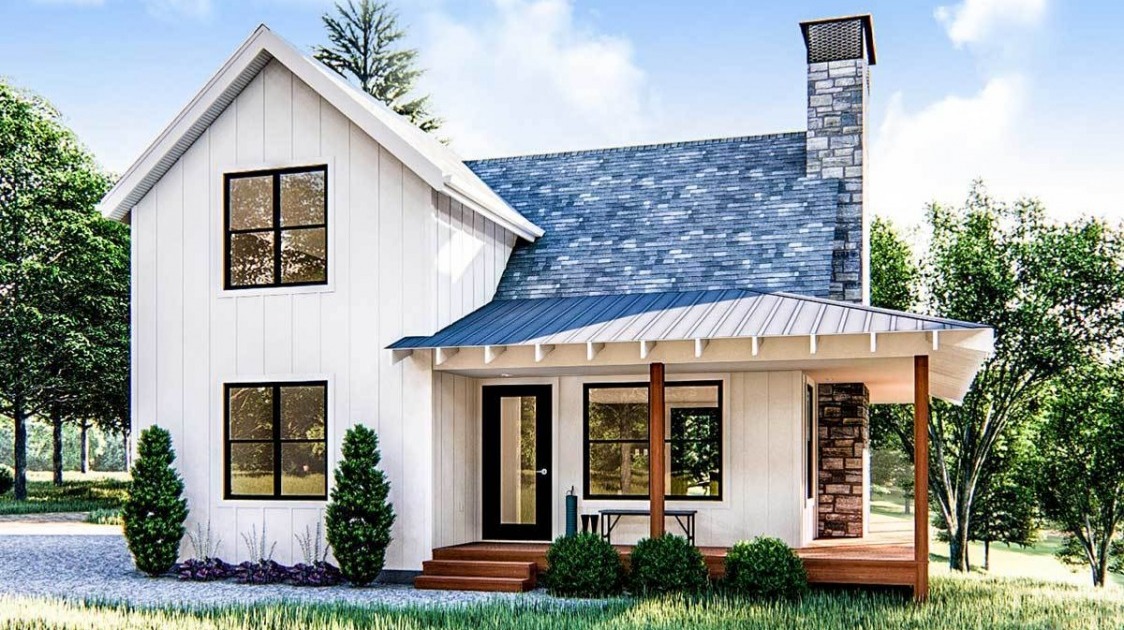
House Plan DJ-62690-2-1-2
Mirror reverse- This is a modern farmhouse style cottage plan with board and batten siding and contrast window and door frames.
- The house plan is suitable for an "empty nest" or vacation retreat.
- A wrap-around covered porch gives views on three sides of your property.
- On the main floor, there is a large great room with a fireplace and two-story vaulted ceilings, a large full-sized kitchen. On the and a loft space that would make a great 2nd bedroom or storage area.
- On the first floor at the front of the house, there is a bedroom for a couple.
- Bathroom without window located in the center of the cottage and include a bathtub.
HOUSE PLAN IMAGE 1
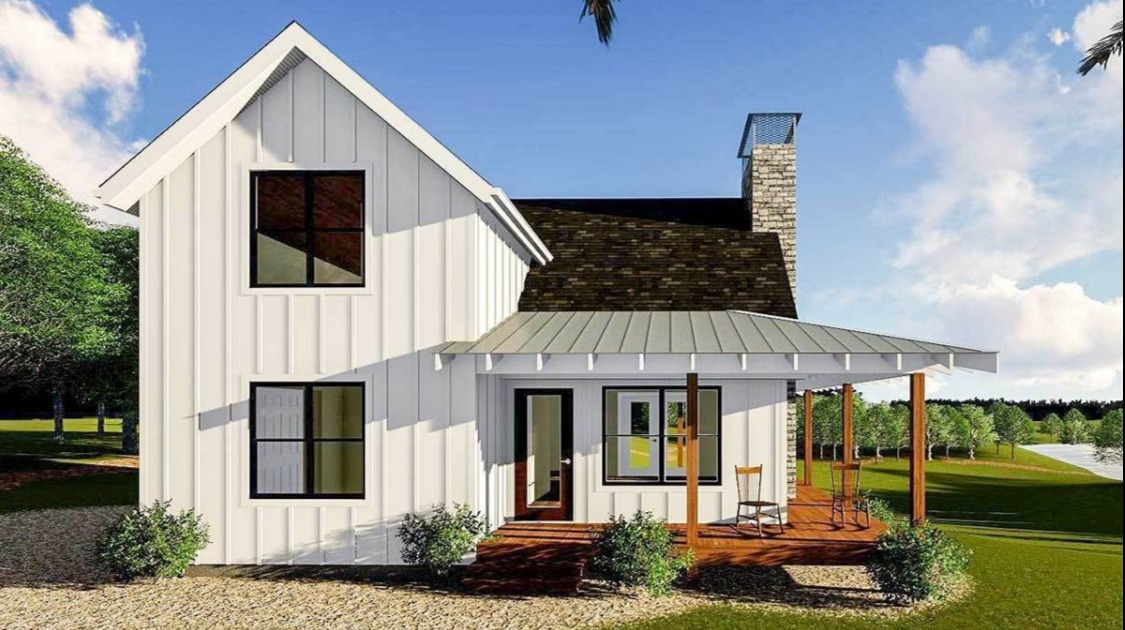
Крытая терраса. Проект DJ-62690-2-1-2
HOUSE PLAN IMAGE 2
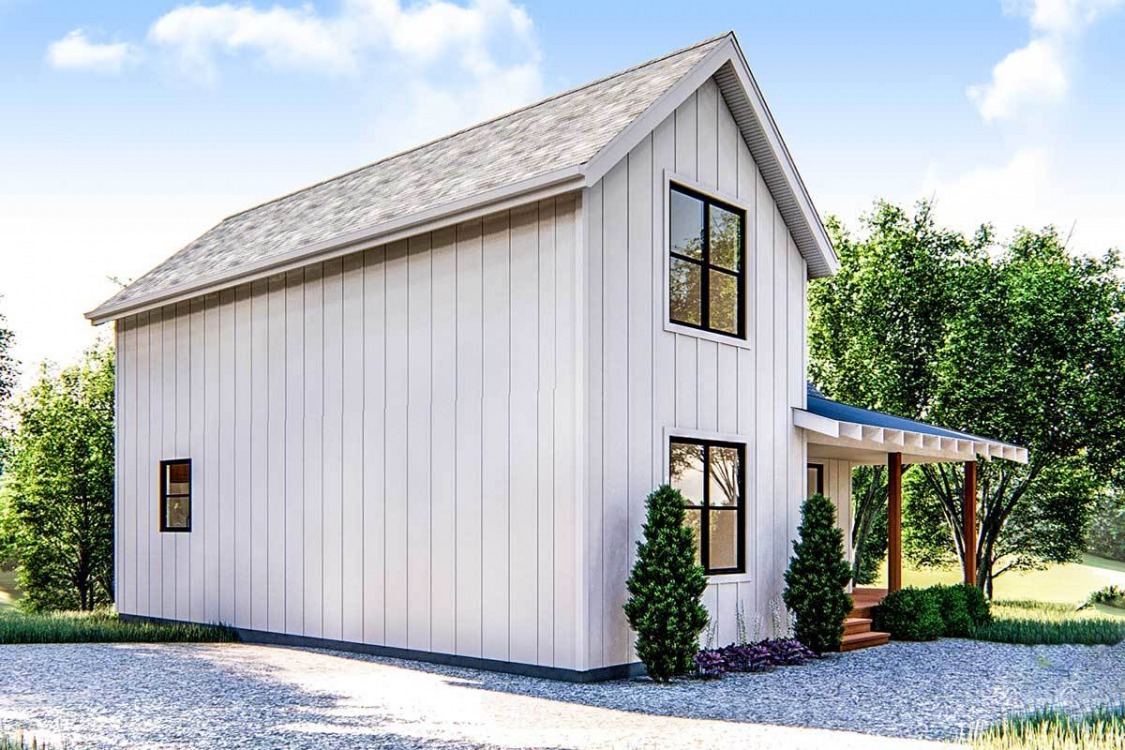
Вид слева. Проект DJ-62690-2-1-2
HOUSE PLAN IMAGE 3
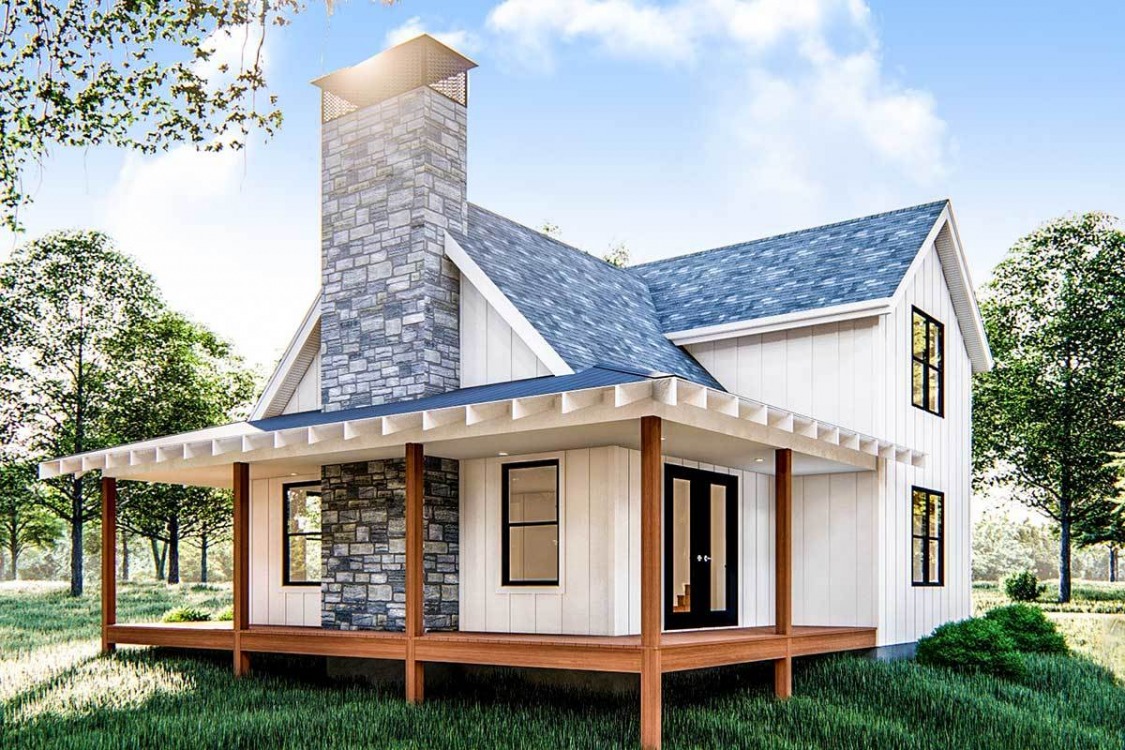
Терраса с трех сторон. Проект дома DJ-62690-2-1-2
HOUSE PLAN IMAGE 4
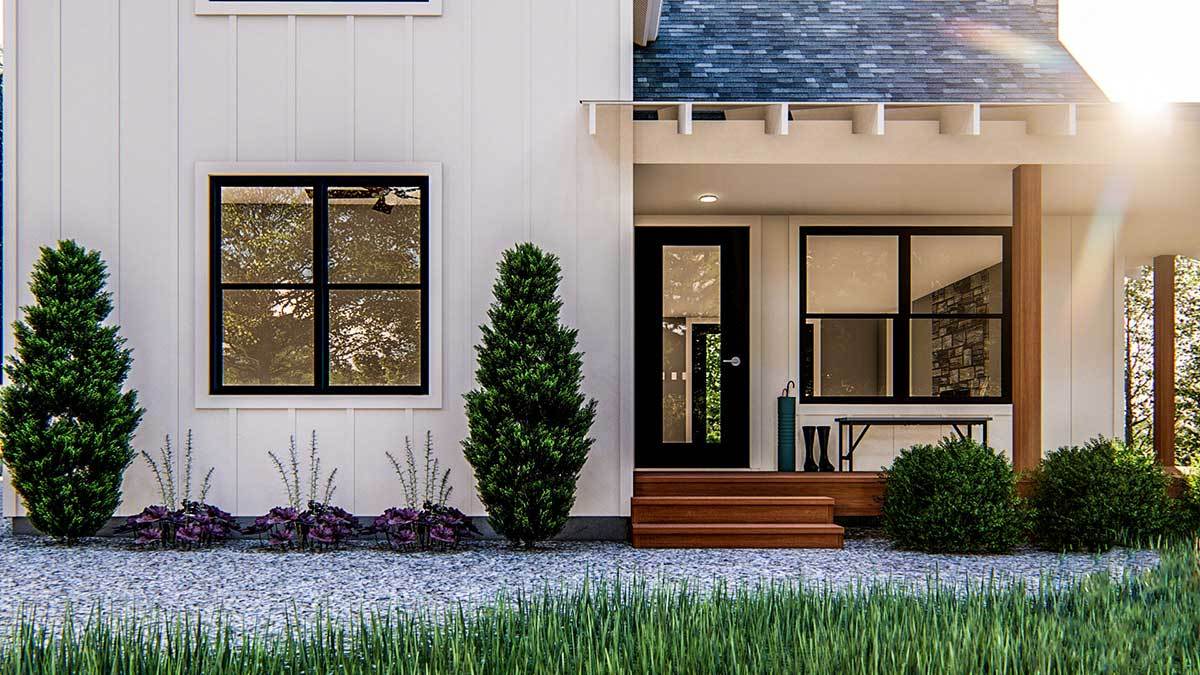
Вход в дом. Проект дома DJ-62690-2-1-2
HOUSE PLAN IMAGE 5
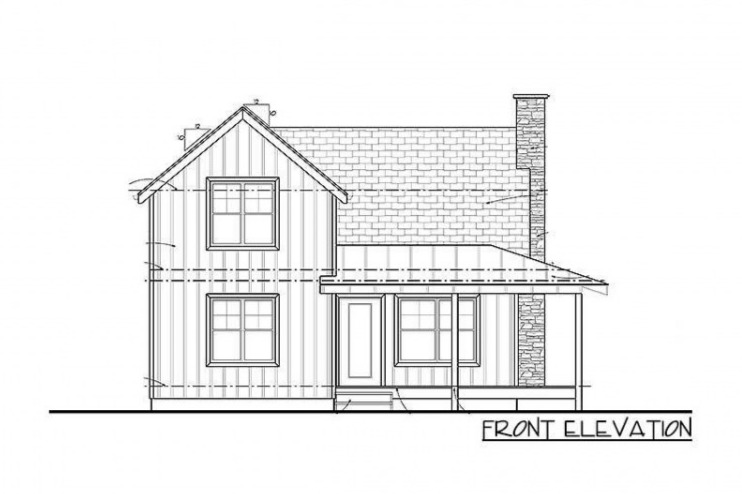
Передний фасад. План DJ-62690-2-1-2
HOUSE PLAN IMAGE 6
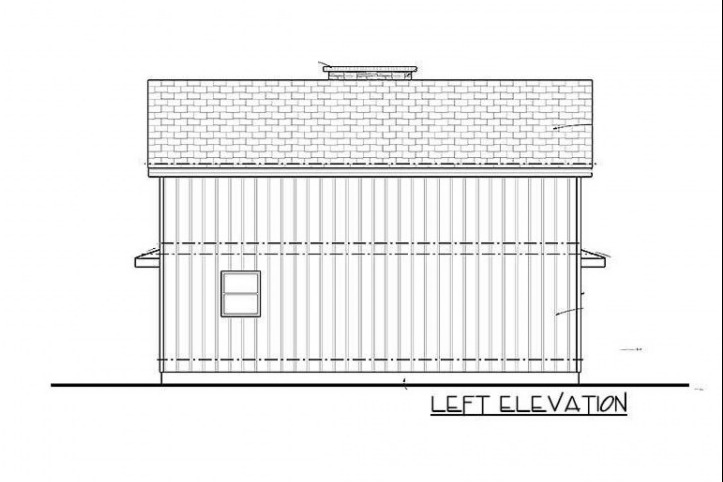
Левый фасад. Проект DJ-62690-2-1-2
HOUSE PLAN IMAGE 7
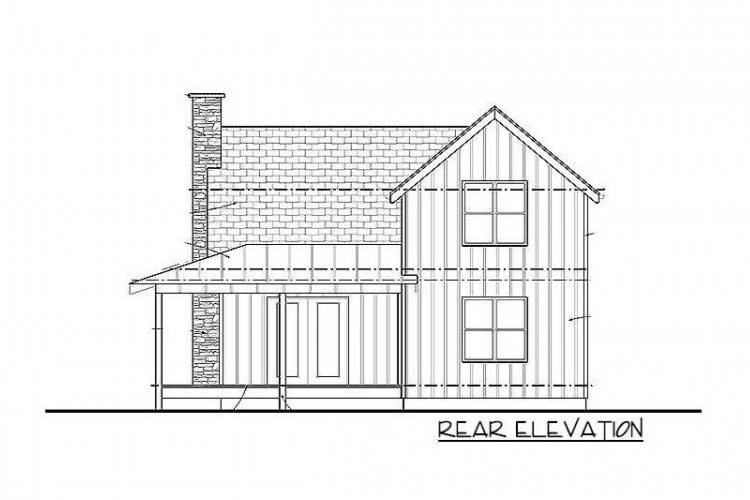
Задний фасад. Проект DJ-62690-2-1-2
HOUSE PLAN IMAGE 8
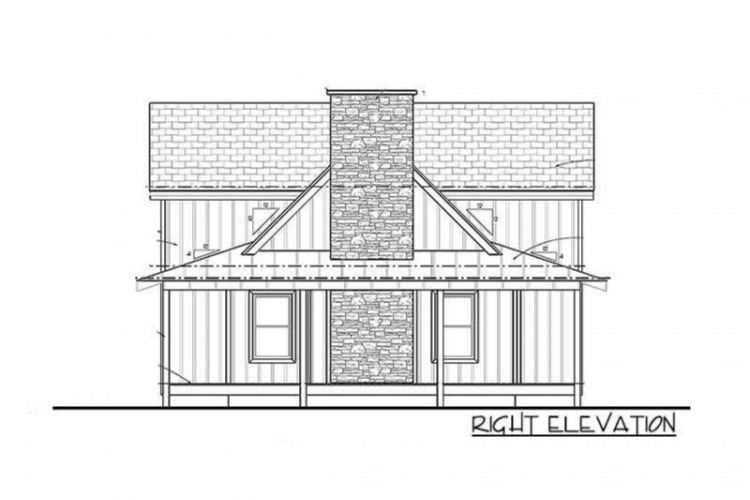
Правый фасад. План DJ-62690-2-1-2
Floor Plans
See all house plans from this designerConvert Feet and inches to meters and vice versa
| ft | in= | m |
Only plan: $150 USD.
Order Plan
HOUSE PLAN INFORMATION
Quantity
Floor
2
Bedroom
1
2
2
Bath
1
Cars
none
Dimensions
Total heating area
91.9 m2
1st floor square
70.2 m2
2nd floor square
21.6 m2
House width
10.1 m
House depth
9.8 m
1st Floor ceiling
2.7 m
Walls
Exterior wall thickness
100
Wall insulation
2.64 Wt(m2 h)
Facade cladding
- board and batten siding
Living room feature
- fireplace
- open layout
- vaulted ceiling
Bedroom features
- First floor master
Garage Location
front




