Plan of a Mediterranean-style house with a basement for a sloping plot
Page has been viewed 732 times
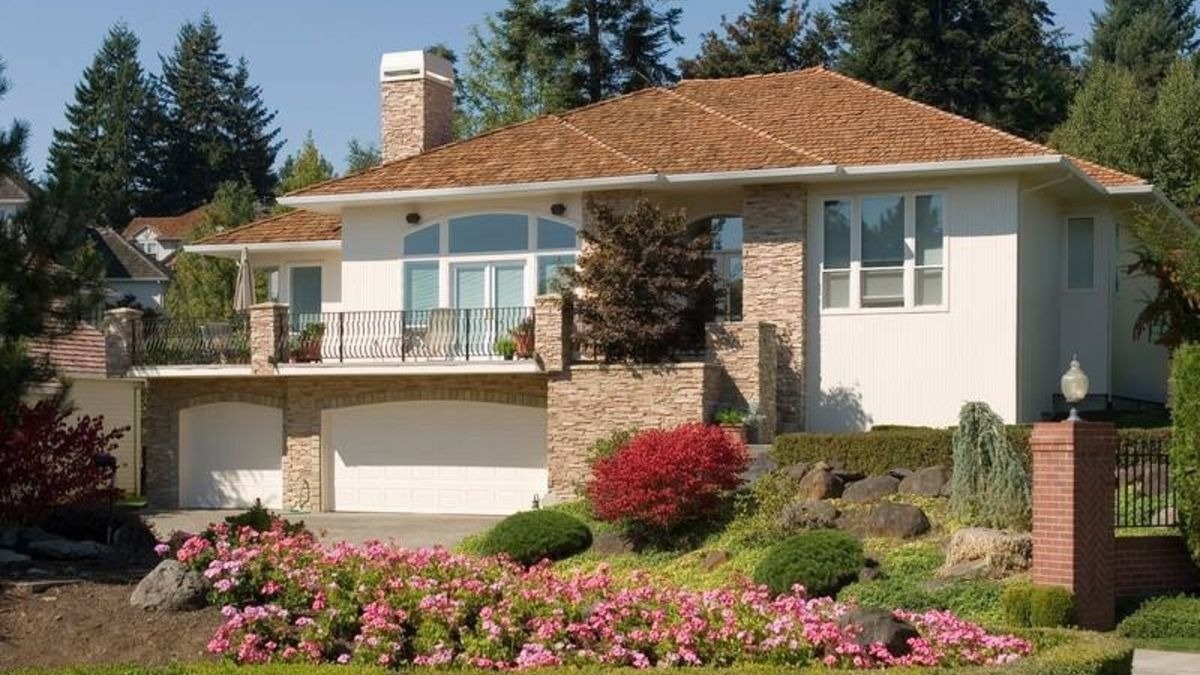
House Plan AM-6865-1-3
Mirror reverse- This modern home, designed to fit on a lot that rises from the street, includes a garage with three driveways under the first-floor deck.
- Approaching the front door, your guests walk through the double-sided front door and then descend into the public area. Here, both a large room and a secluded nook open onto a porch that wraps around the house on both sides.
- Tray ceilings frame both the large room and the dining room. The large room has a built-in media center and fireplace.
- The spacious U-shaped kitchen includes a cooktop, pantry, and corner island with hob and snack bar.
- The bedrooms are located a few steps above the public areas.
- The master bedroom is separated from the family bedrooms by a staircase to the basement. The master bedroom with tray ceilings connects to the well-equipped bathroom. At the back of the bathroom, you will find a spacious walk-in closet.
- Another bathroom is accessible from both other bedrooms.
- The study opens onto a covered veranda in the back, making it the perfect place for privacy.
HOUSE PLAN IMAGE 1
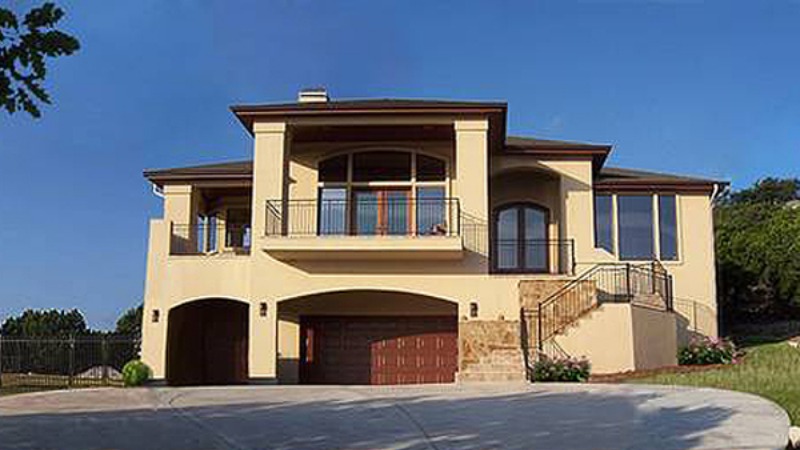
Штукатурный фасад с арками. Проект AM-6865-1-3
HOUSE PLAN IMAGE 2
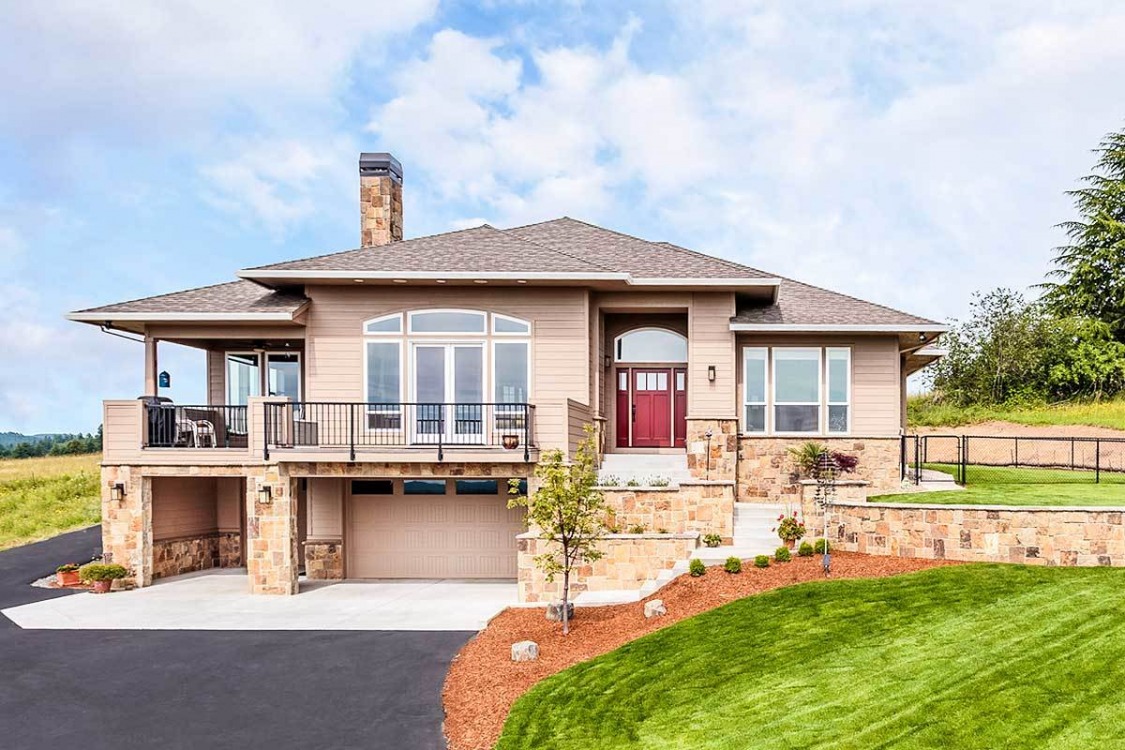
Вид спереди
HOUSE PLAN IMAGE 3
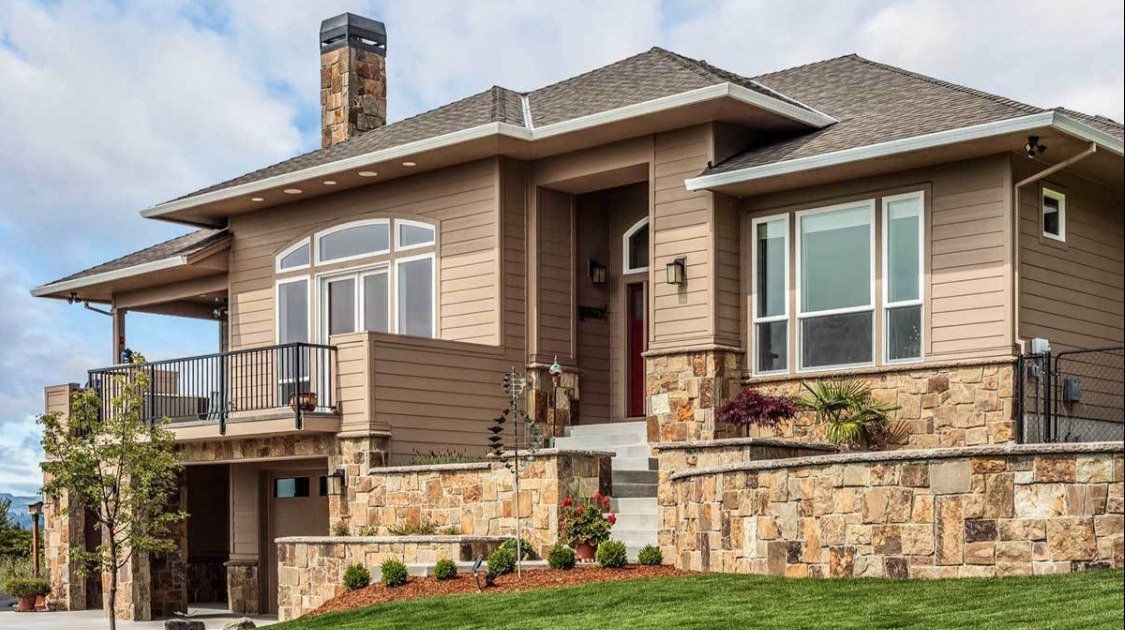
Лестница на крыльцо. План AM-6865-1-3
HOUSE PLAN IMAGE 4
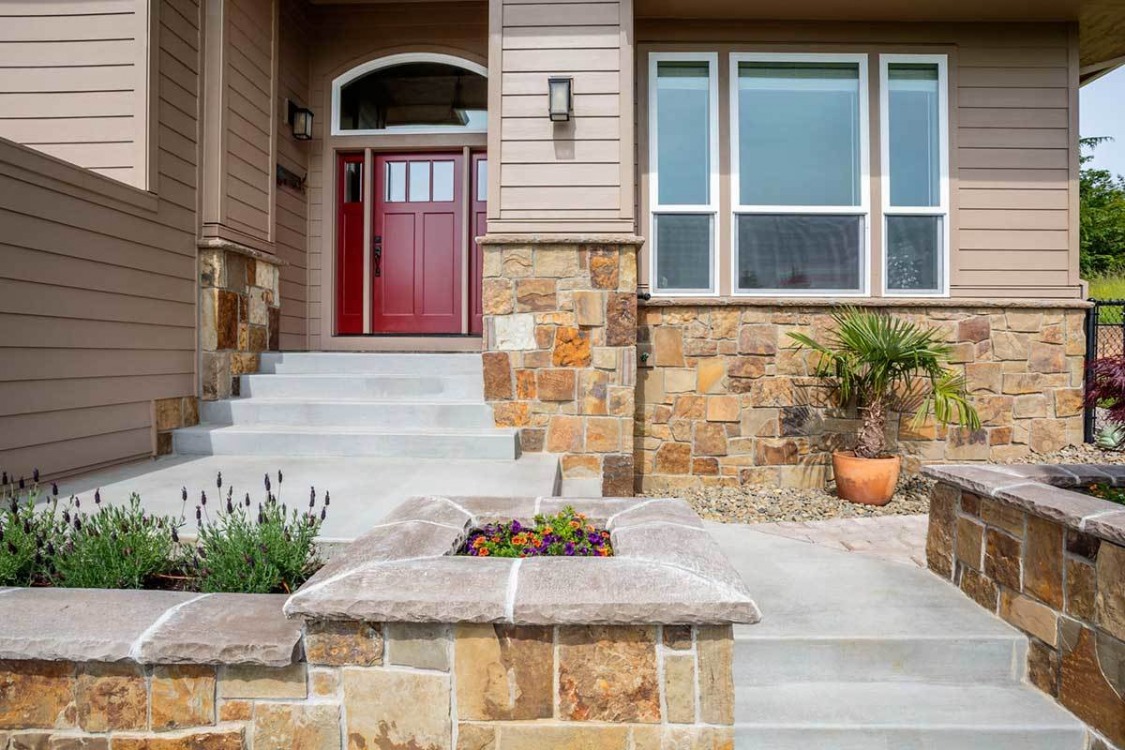
Парадное крыльцо. План AM-6865-1-3
HOUSE PLAN IMAGE 5
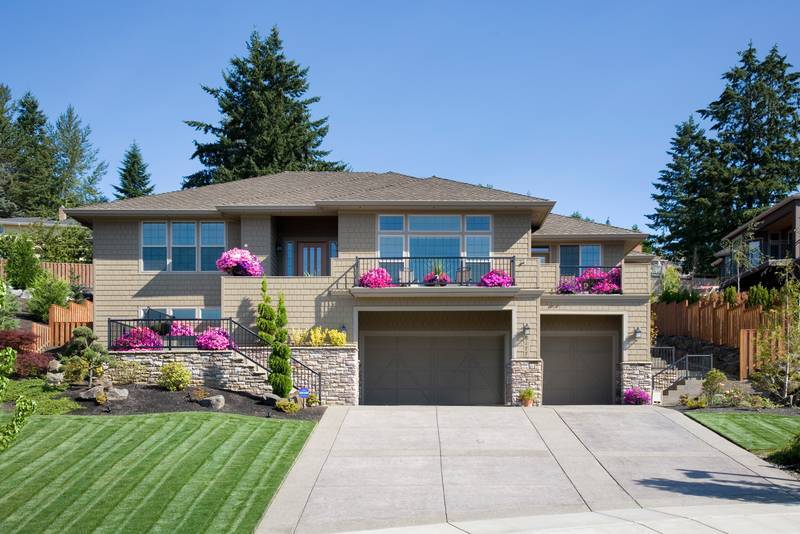
Зеркально отраженный фасад. Проект AM-6865-1-3
HOUSE PLAN IMAGE 6
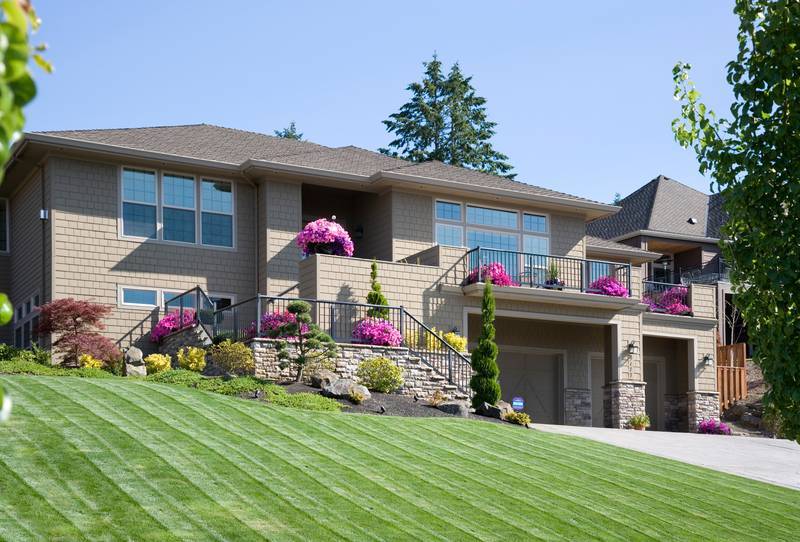
Зеркальный фасад. Проект AM-6865-1-3
HOUSE PLAN IMAGE 7
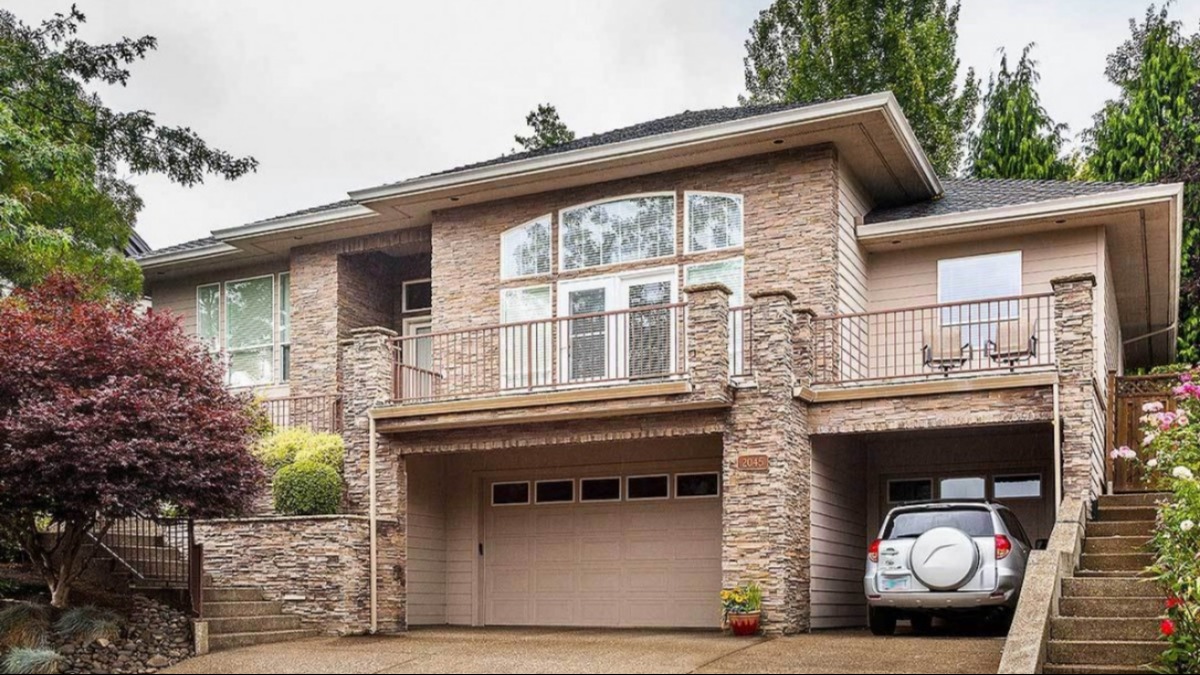
Фасад отделанный колотым камнем. Проект AM-6865-1-3
HOUSE PLAN IMAGE 8
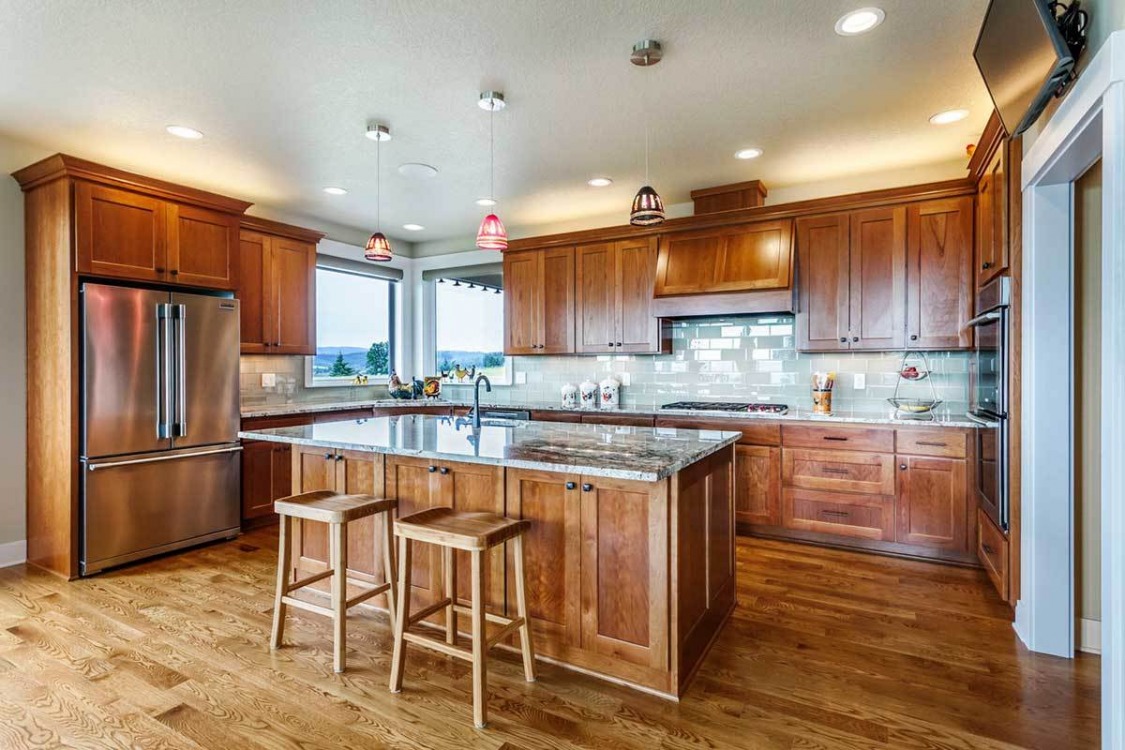
Деревянные фасады кухни с островом. План AM-6865-1-3
HOUSE PLAN IMAGE 9
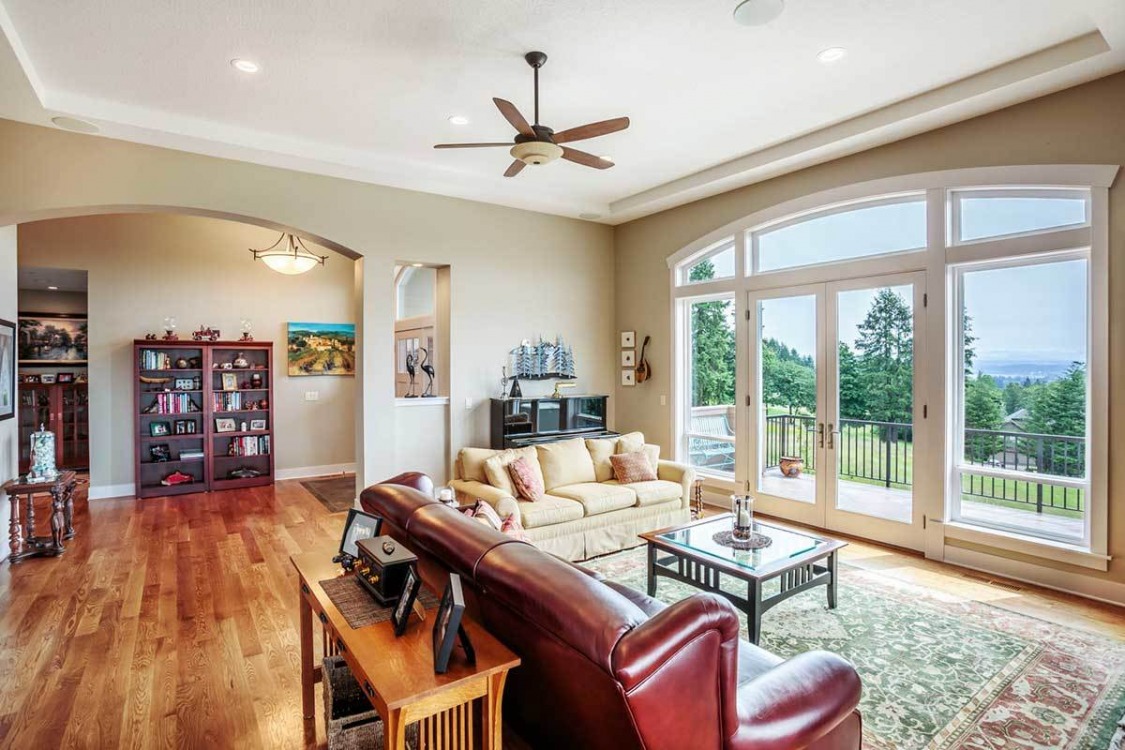
Арочная террасная дверь. План AM-6865-1-3
HOUSE PLAN IMAGE 10
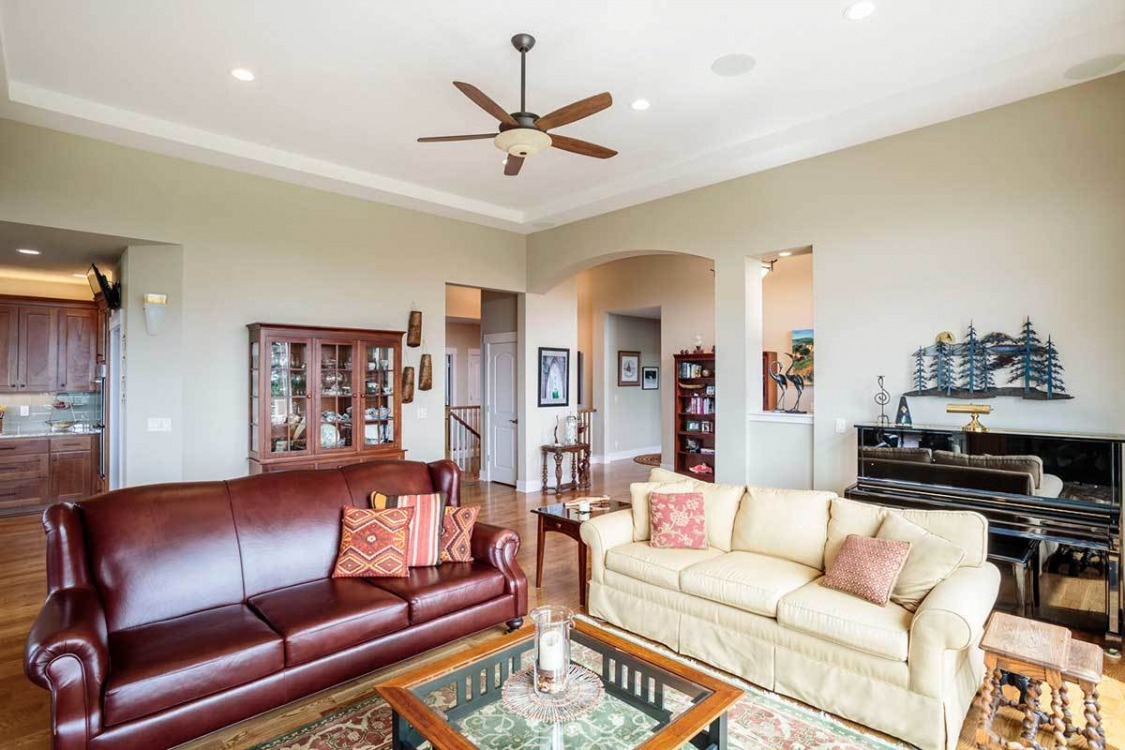
Диванный уголок в гостиной. Проект AM-6865-1-3
HOUSE PLAN IMAGE 11
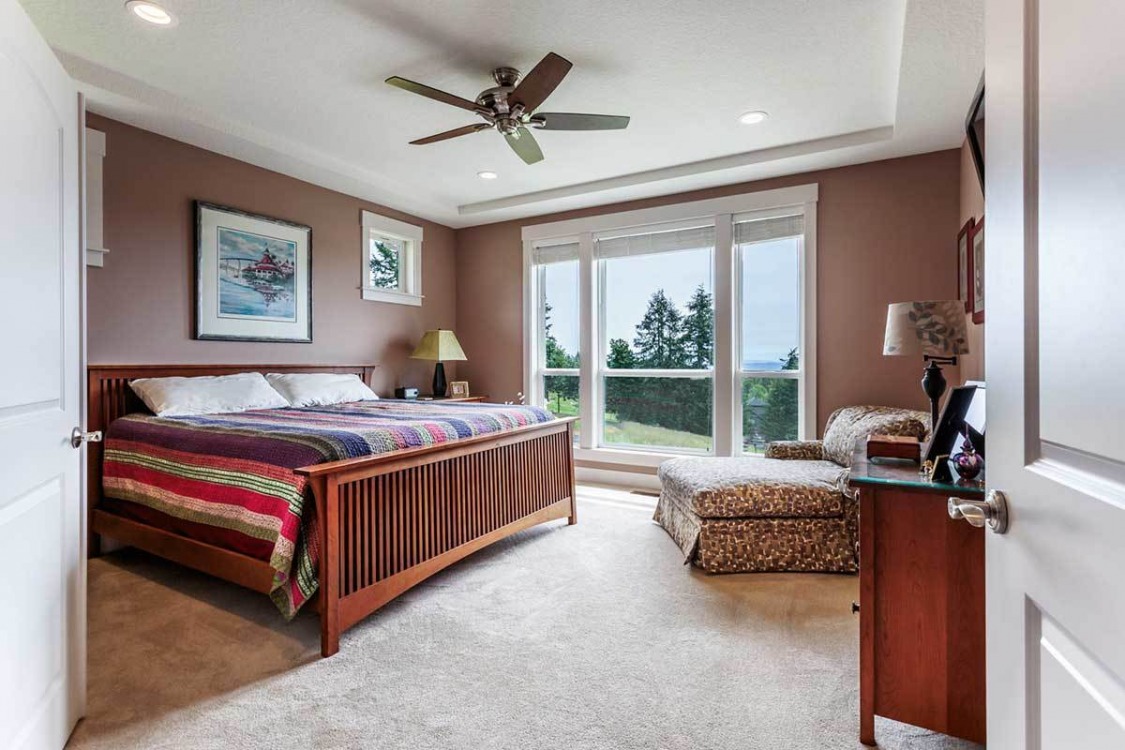
Хозяйская спальня с панорамным окном. Проект AM-6865-1-3
HOUSE PLAN IMAGE 12
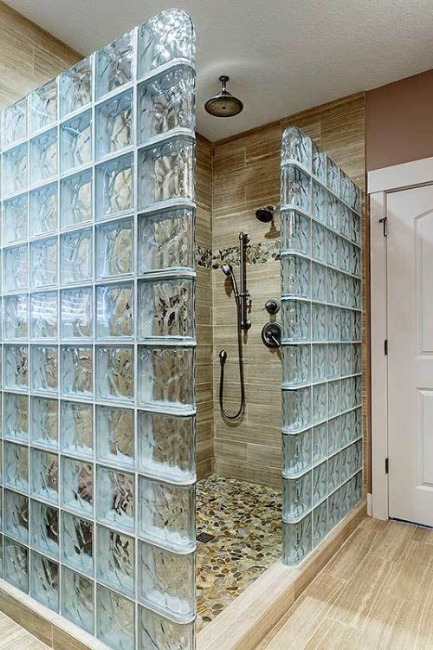
Душевая с перегородками из стеклоблоков. Проект AM-6865-1-3
HOUSE PLAN IMAGE 13
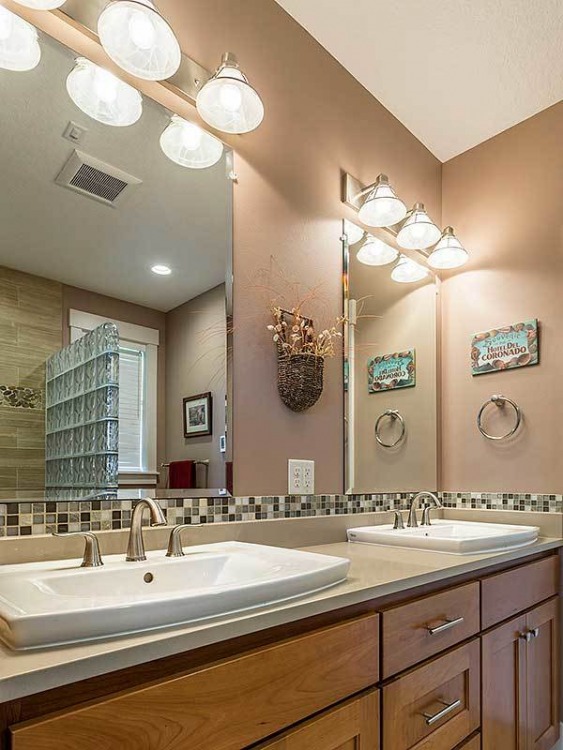
Хозяйская ванная. Проект AM-6865-1-3
HOUSE PLAN IMAGE 14
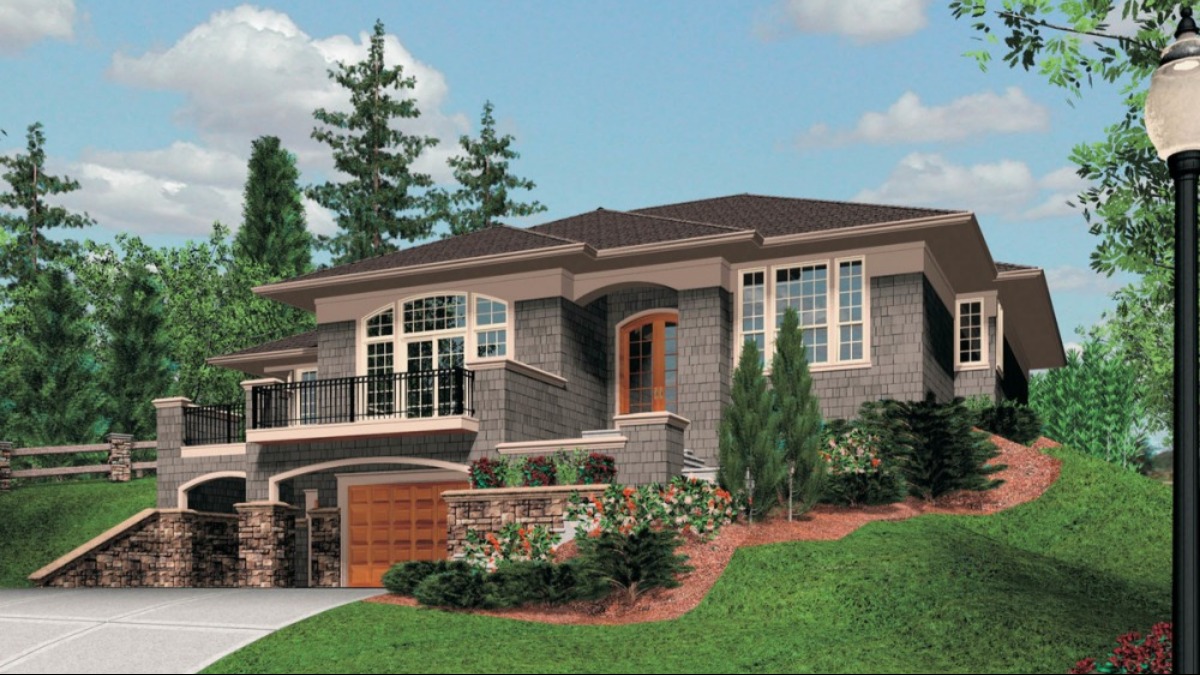
Идея архитектора. Проект AM-6865-1-3
HOUSE PLAN IMAGE 15
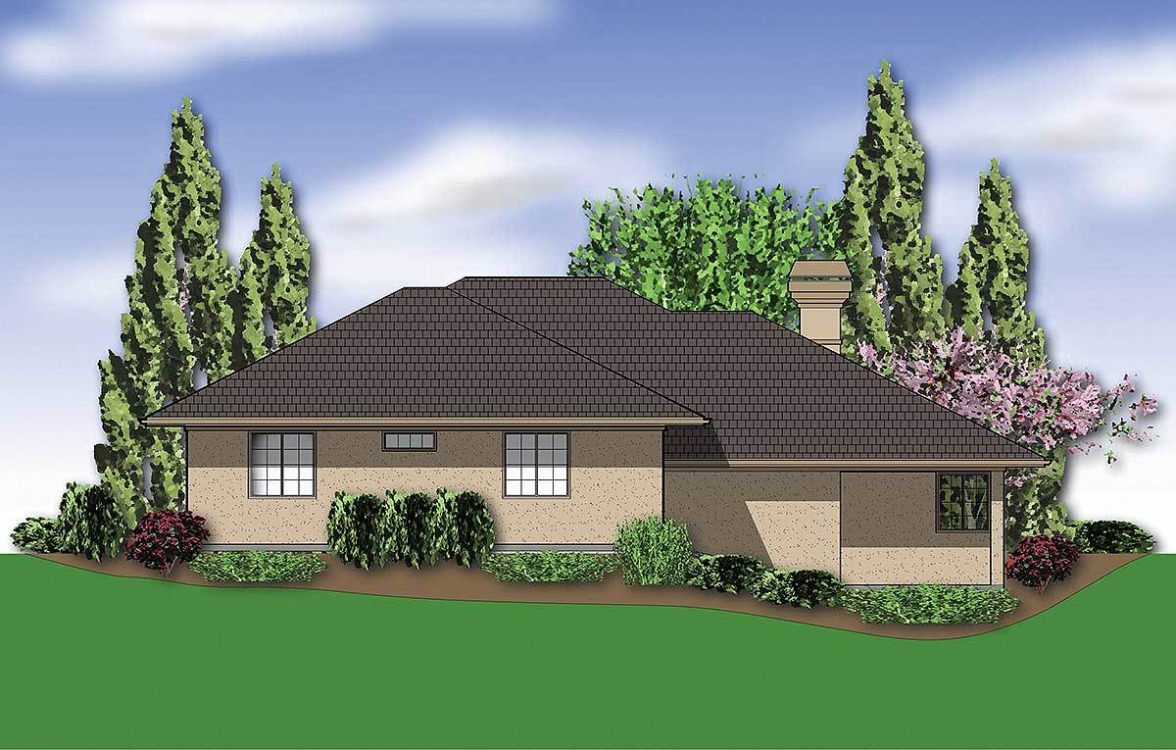
Вид сзади. План AM-6865-1-3
Floor Plans
See all house plans from this designerConvert Feet and inches to meters and vice versa
| ft | in= | m |
Only plan: $300 USD.
Order Plan
HOUSE PLAN INFORMATION
Quantity
Floor
1
Bedroom
3
Bath
2
Cars
3
Half bath
1
Dimensions
Total heating area
236.2 m2
1st floor square
224.1 m2
Basement square
12 m2
House width
18.3 m
House depth
18 m
Ridge Height
9.8 m
Walls
Exterior wall thickness
2x6
Wall insulation
3.35 Wt(m2 h)
Facade cladding
- stone
- stucco
- wood boarding
Living room feature
- fireplace
- open layout
Kitchen feature
- kitchen island
- pantry
Garage type
- Driveunder
Garage Location
front
Garage area
82 m2







