Plan KD-8127-2-3: 3 Bed French House Plan
Page has been viewed 423 times
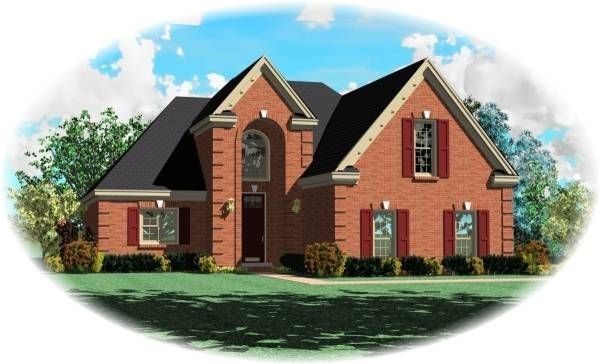
HOUSE PLAN IMAGE 1
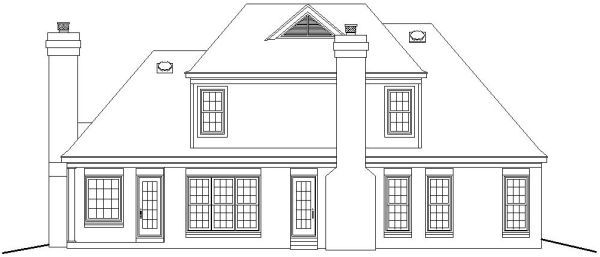
Вид сзади
HOUSE PLAN IMAGE 2
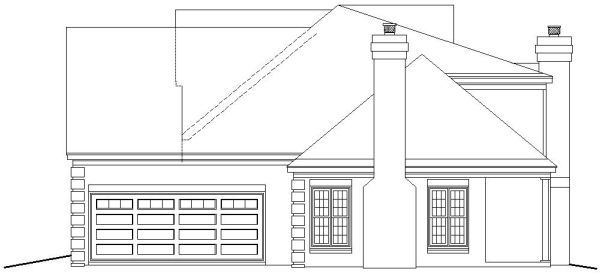
Вид справа
HOUSE PLAN IMAGE 3
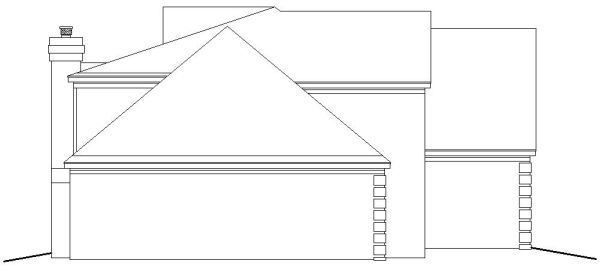
Вид слева
HOUSE PLAN IMAGE 4
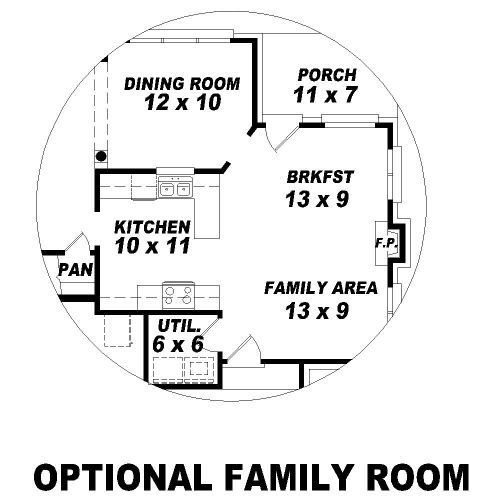
Вариант планировки с семейной гостиной
Floor Plans
See all house plans from this designerConvert Feet and inches to meters and vice versa
| ft | in= | m |
Only plan: $325 USD.
Order Plan
HOUSE PLAN INFORMATION
Quantity
Floor
1,5
Bedroom
3
Bath
2
Cars
2
Half bath
1
Dimensions
Total heating area
220.3 m2
1st floor square
139.2 m2
2nd floor square
81.1 m2
House width
16.8 m
House depth
15.5 m
Ridge Height
7.9 m
1st Floor ceiling
2.7 m
2nd Floor ceiling
2.4 m
Walls
Exterior wall thickness
2x4
Wall insulation
2.29 Wt(m2 h)
Facade cladding
- brick
Rafters
- lumber
Living room feature
- fireplace
Garage Location
сбоку







