Plan MM-5727-1-3: One-story 3 Bed European House Plan With Home Office
Page has been viewed 426 times
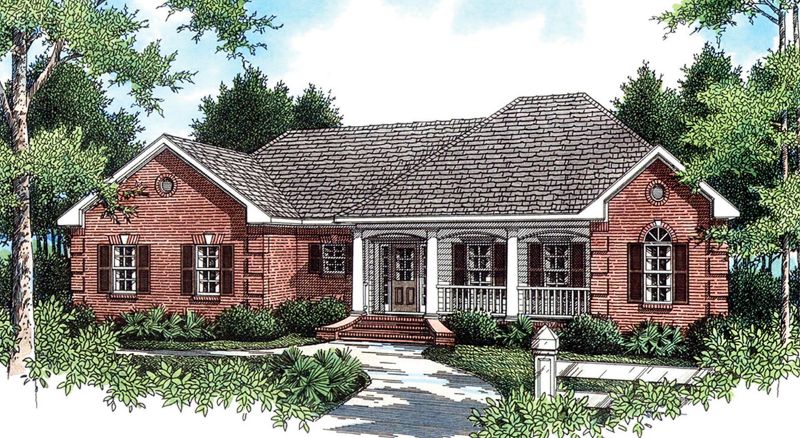
HOUSE PLAN IMAGE 1
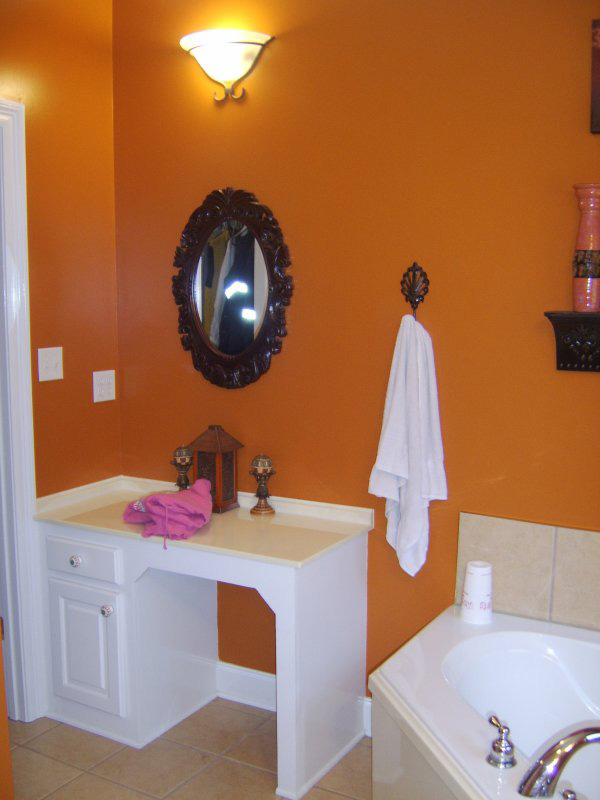
Уютный дом
HOUSE PLAN IMAGE 2
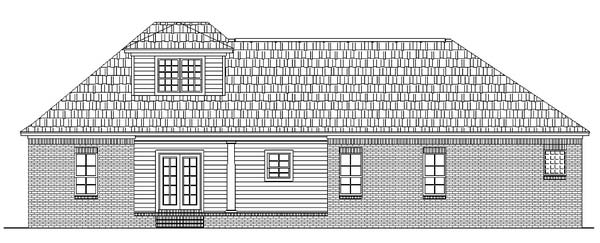
Вид сзади
HOUSE PLAN IMAGE 3
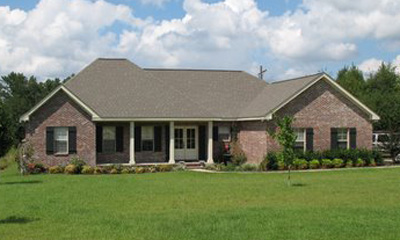
Проект каркасного дома
HOUSE PLAN IMAGE 4
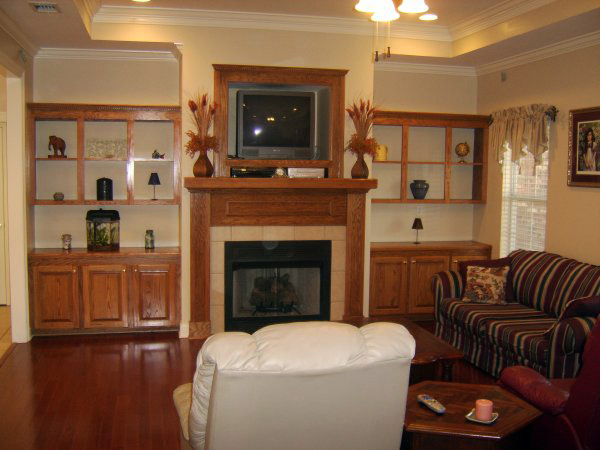
Хорошая планировка
HOUSE PLAN IMAGE 5
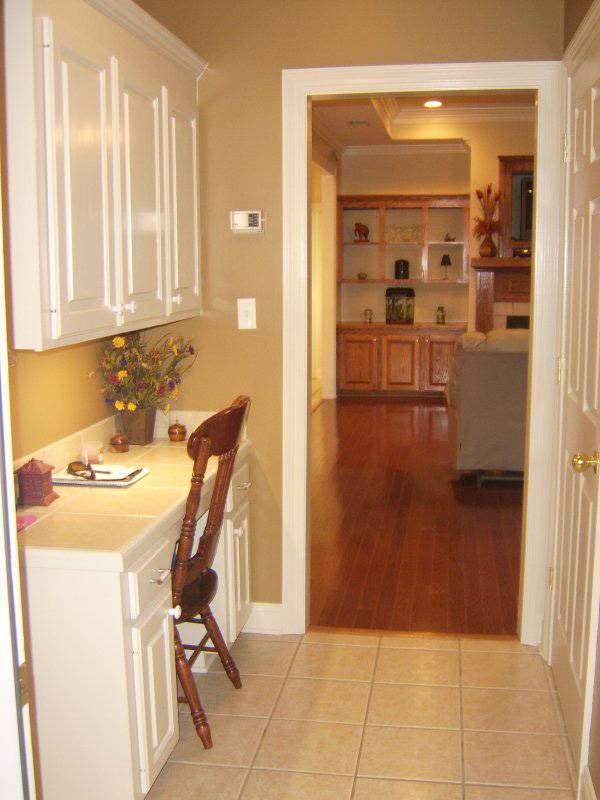
Удобный дом
HOUSE PLAN IMAGE 6
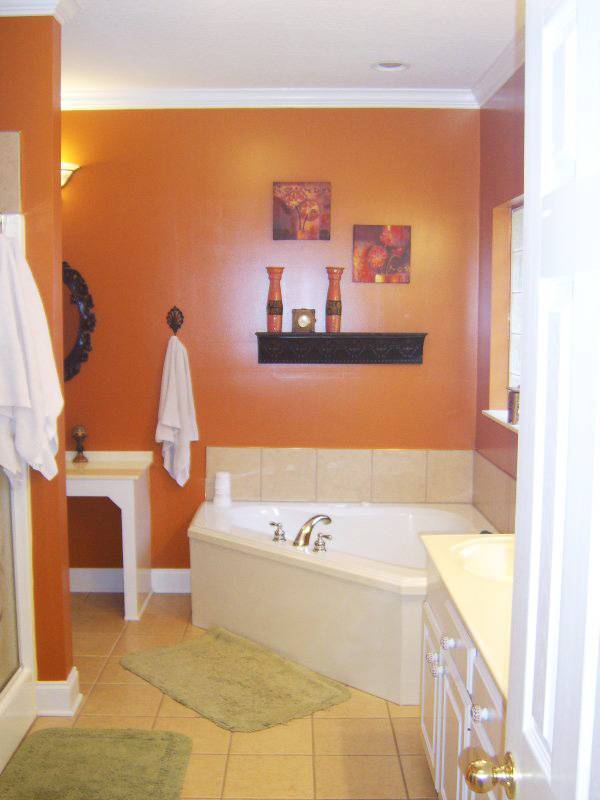
Комфортный дом
HOUSE PLAN IMAGE 7
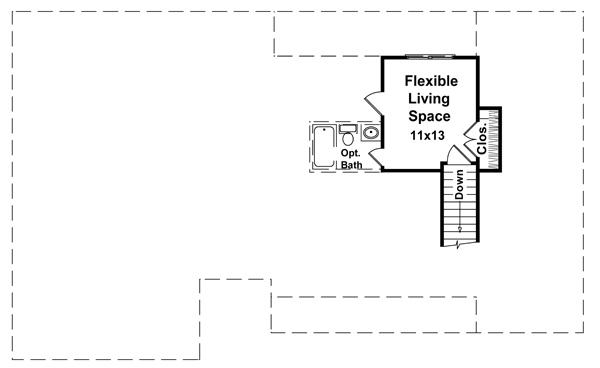
План мансарды
Floor Plans
See all house plans from this designerConvert Feet and inches to meters and vice versa
| ft | in= | m |
Only plan: $225 USD.
Order Plan
HOUSE PLAN INFORMATION
Quantity
Floor
1
Bedroom
3
Bath
2
Cars
2
Dimensions
Total heating area
167.2 m2
1st floor square
152.3 m2
2nd floor square
15 m2
House width
19.5 m
House depth
11.9 m
Ridge Height
6.7 m
1st Floor ceiling
2.7 m
2nd Floor ceiling
2.4 m
Walls
Exterior wall thickness
2x4
Wall insulation
2.64 Wt(m2 h)
Garage Location
сбоку
Garage area
44 m2






