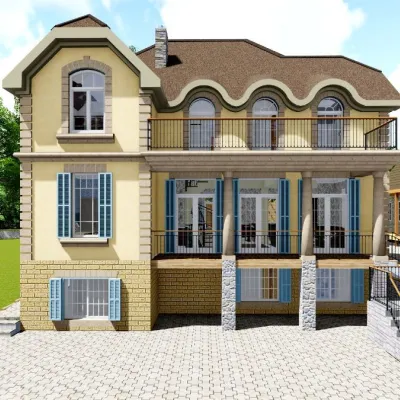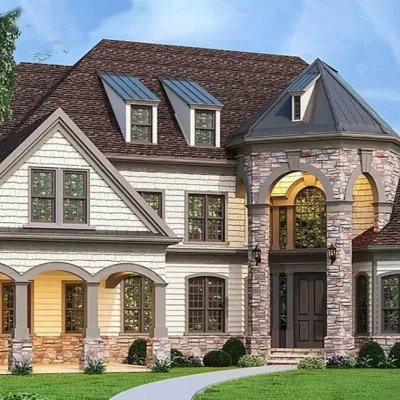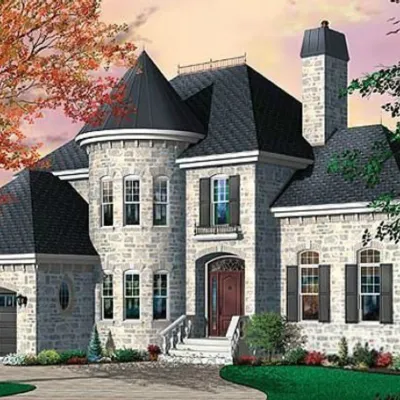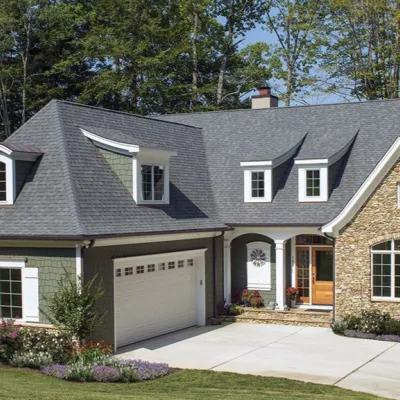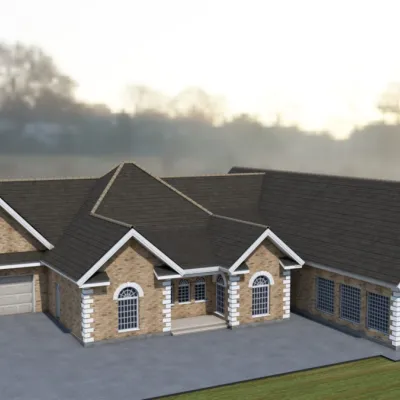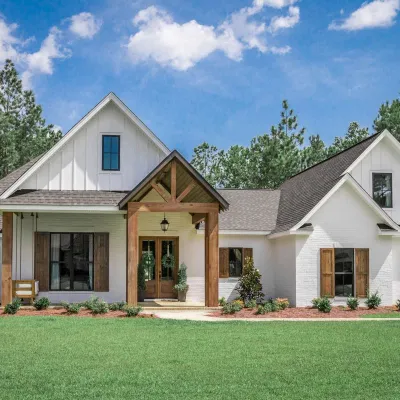Plan AM-2661-2-3: 3 Bed French House Plan
Page has been viewed 441 times
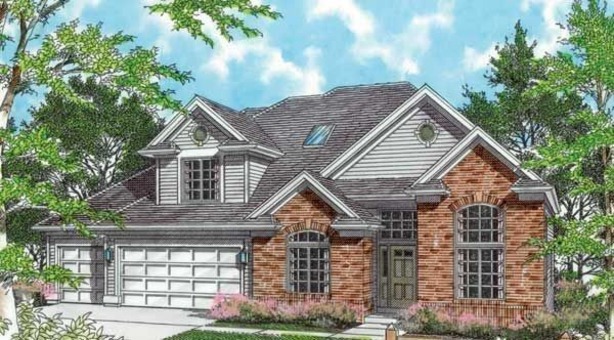
HOUSE PLAN IMAGE 1
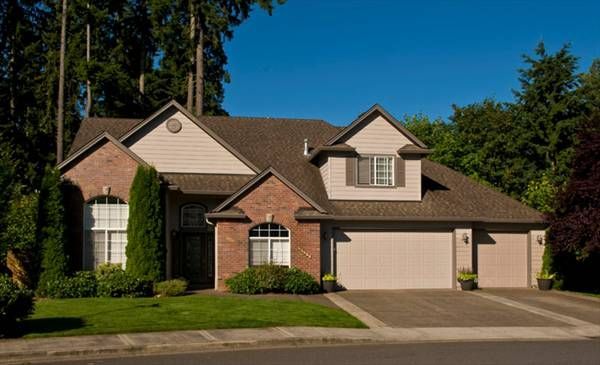
Удобный дом
HOUSE PLAN IMAGE 2
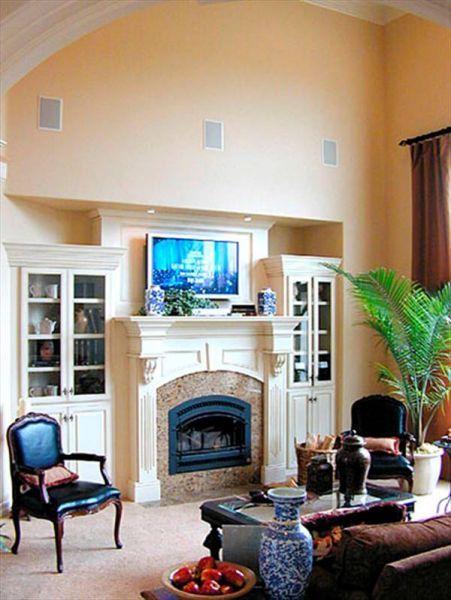
Гостиная
HOUSE PLAN IMAGE 3
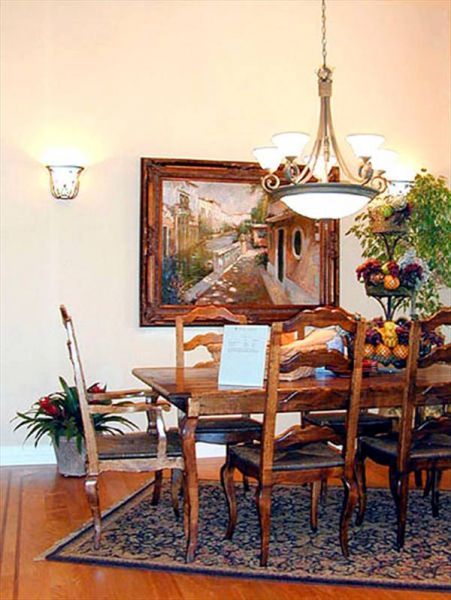
Проект дома купить
HOUSE PLAN IMAGE 4
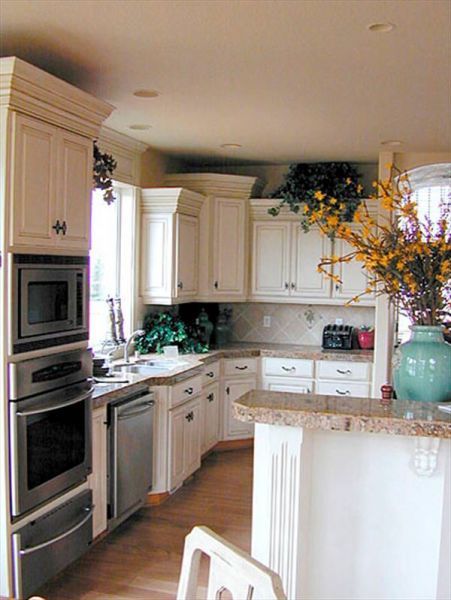
Отличный дом
HOUSE PLAN IMAGE 5
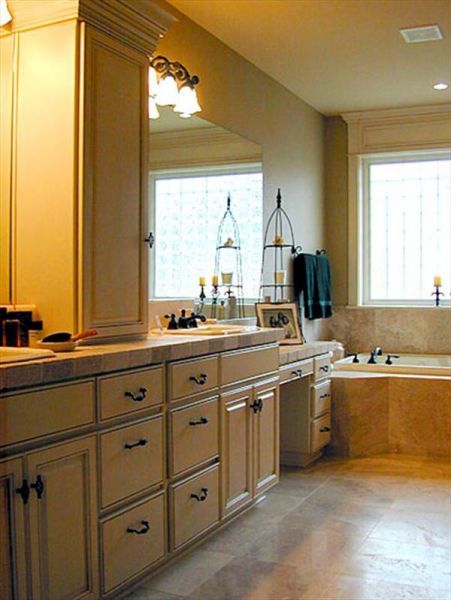
Комфортный дом
HOUSE PLAN IMAGE 6
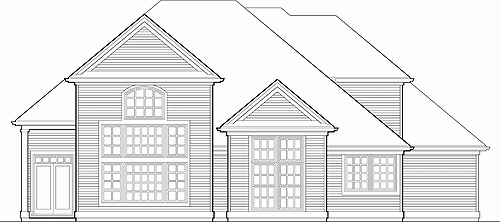
Вид сзади
Floor Plans
See all house plans from this designerConvert Feet and inches to meters and vice versa
| ft | in= | m |
Only plan: $325 USD.
Order Plan
HOUSE PLAN INFORMATION
Quantity
Floor
1,5
Bedroom
3
Bath
2
Cars
3
Half bath
1
Dimensions
Total heating area
219 m2
1st floor square
162.4 m2
2nd floor square
56.6 m2
House width
18.3 m
House depth
14.3 m
Ridge Height
8.5 m
1st Floor ceiling
разная m
2nd Floor ceiling
разная m
Walls
Exterior wall thickness
2x6
Main roof pitch
38°
Rafters
- lumber
Living room feature
- fireplace
- open layout
- vaulted ceiling
Kitchen feature
- kitchen island
Garage Location
front
Garage area
40.7 m2


