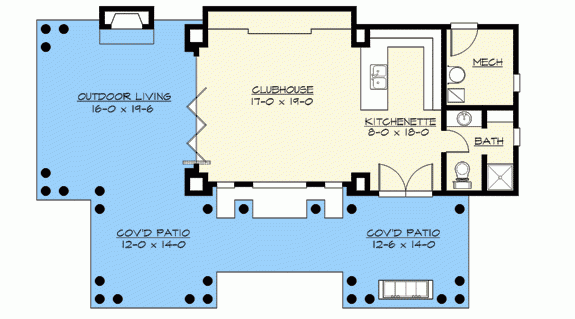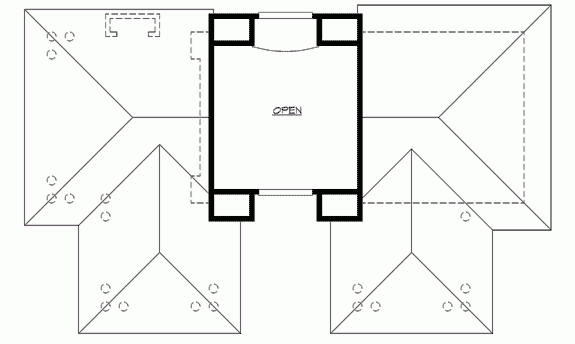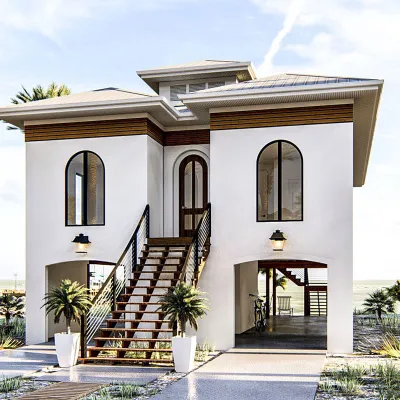One-story European House Plan
Page has been viewed 753 times
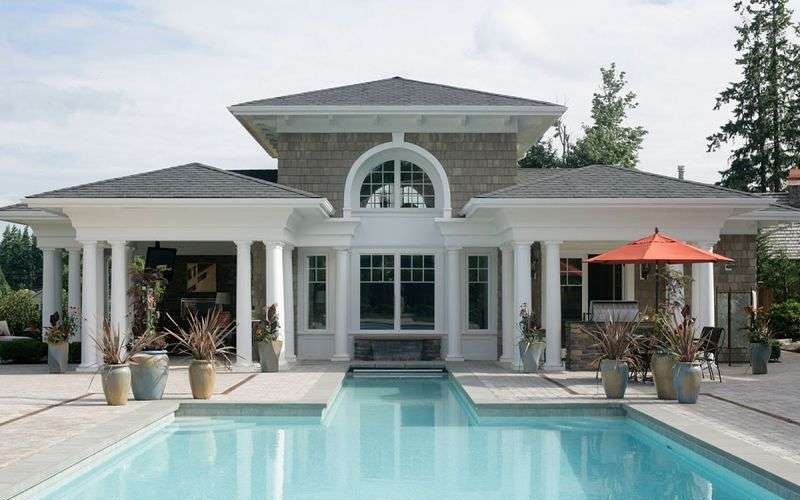
House Plan JD-23452-1-0
Mirror reverseA chic Mediterranean-style house plan. The architect tried very hard to create a place for whole outdoor living with comfort and coziness. Beautiful 709 sq. ft. single-story pavilion with classic style pool for a guest house or poolside retreat. The central part of the house is two stories high and has arched windows on both facades, letting in a lot of light into the pavilion and lighting up the big hall of the clubhouse. Next to it is made a kitchen, behind which is a bathroom. At the rear of the house, there is a separate room for the engineering equipment needed to maintain the pool. The house is surrounded on two sides by a covered terrace. Classical columns support the roof of the deck on the patio-made barbecue area. This project is suitable for the elite club SPA.
HOUSE PLAN IMAGE 1
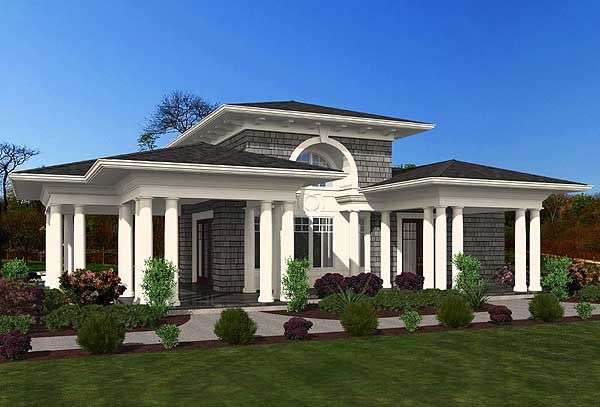
Фото 3. Проект JD-23452
HOUSE PLAN IMAGE 2
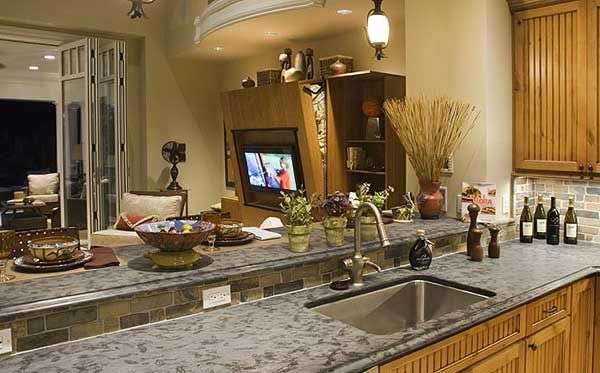
Барная стойка. Проект JD-23452
HOUSE PLAN IMAGE 3
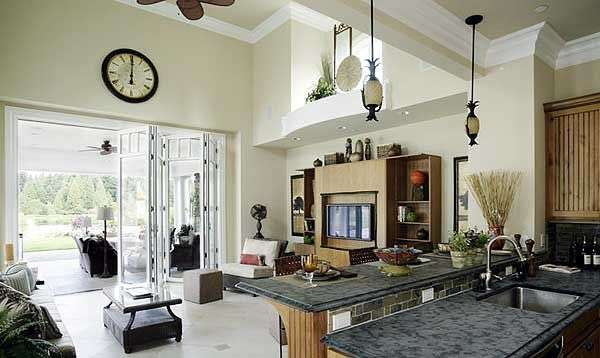
Фото 5. Проект JD-23452
HOUSE PLAN IMAGE 4
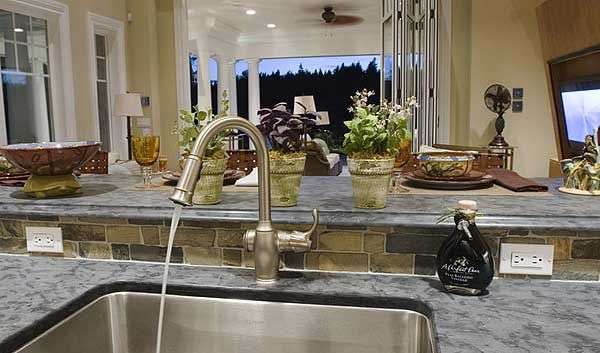
Фото 6. Проект JD-23452
HOUSE PLAN IMAGE 5
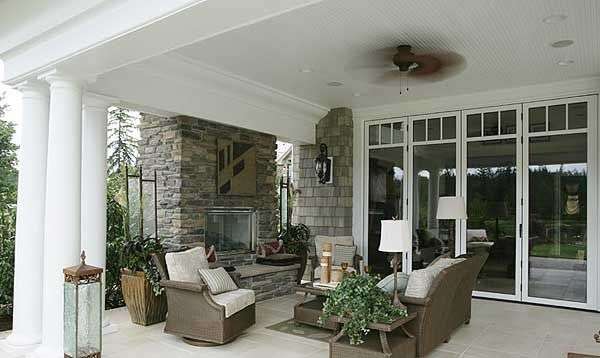
Крытая терраса с колоннами и с камином. Проект JD-23452
HOUSE PLAN IMAGE 6
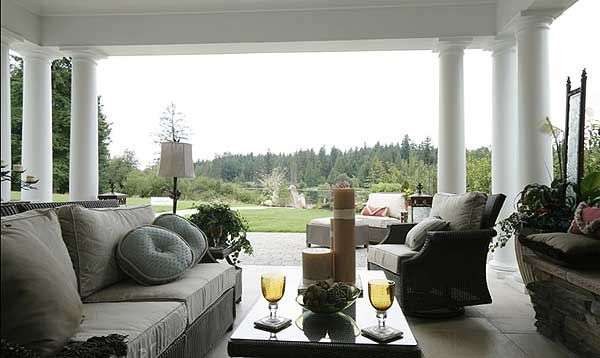
Гостиная на террасе перед бассейном. Проект JD-23452
HOUSE PLAN IMAGE 7
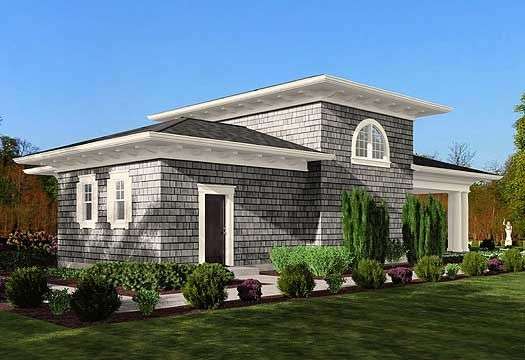
Вид сзади. Проект JD-23452
Floor Plans
See all house plans from this designerConvert Feet and inches to meters and vice versa
| ft | in= | m |
Only plan: $100 USD.
Order Plan
HOUSE PLAN INFORMATION
Quantity
Dimensions
Foundation
- slab
Walls
Rafters
- wood trusses
