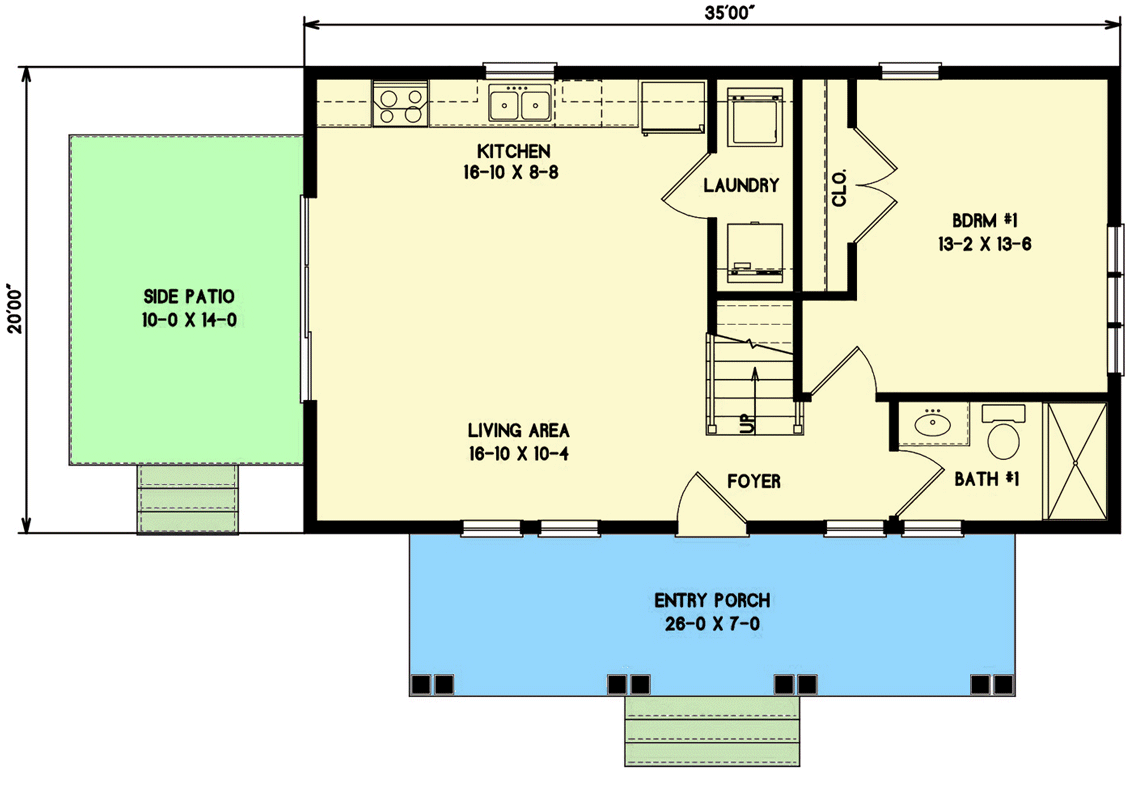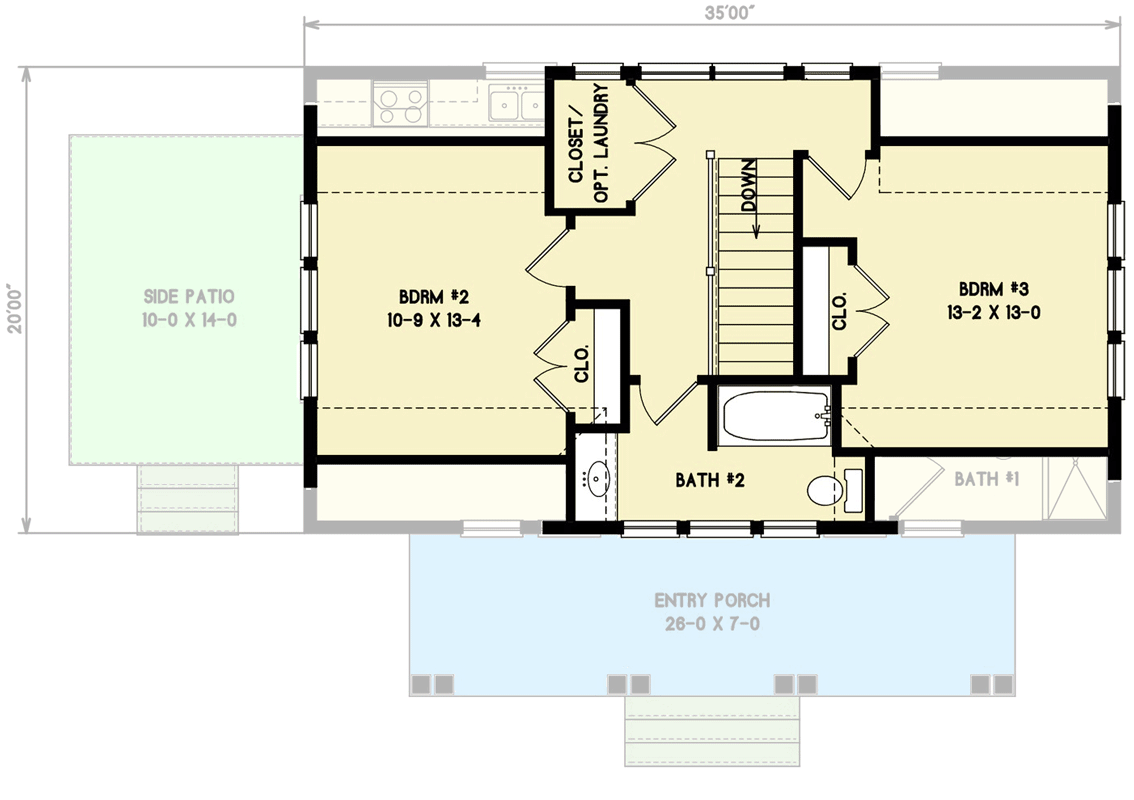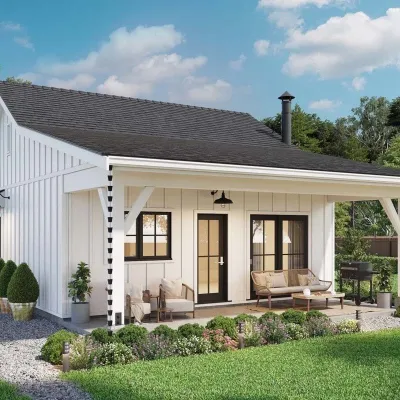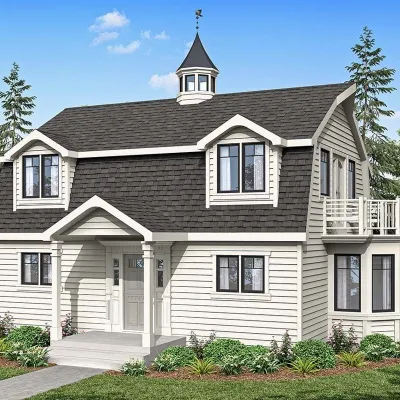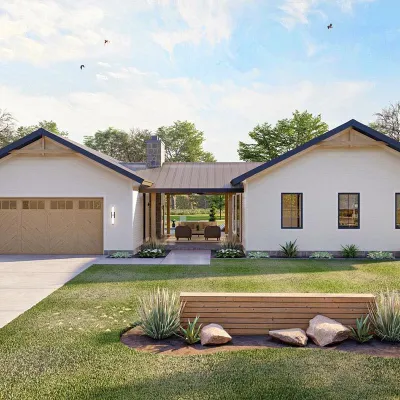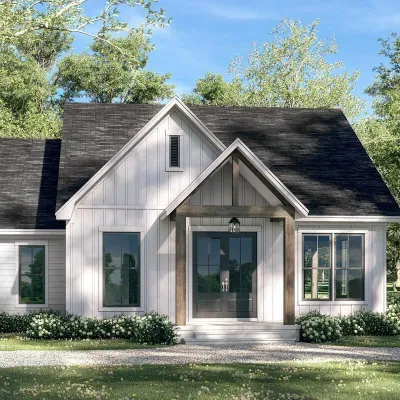One Story Cottage Plan With Living Attic Floor and 3 Bedrooms GF-31589-1,5-3
Page has been viewed 400 times
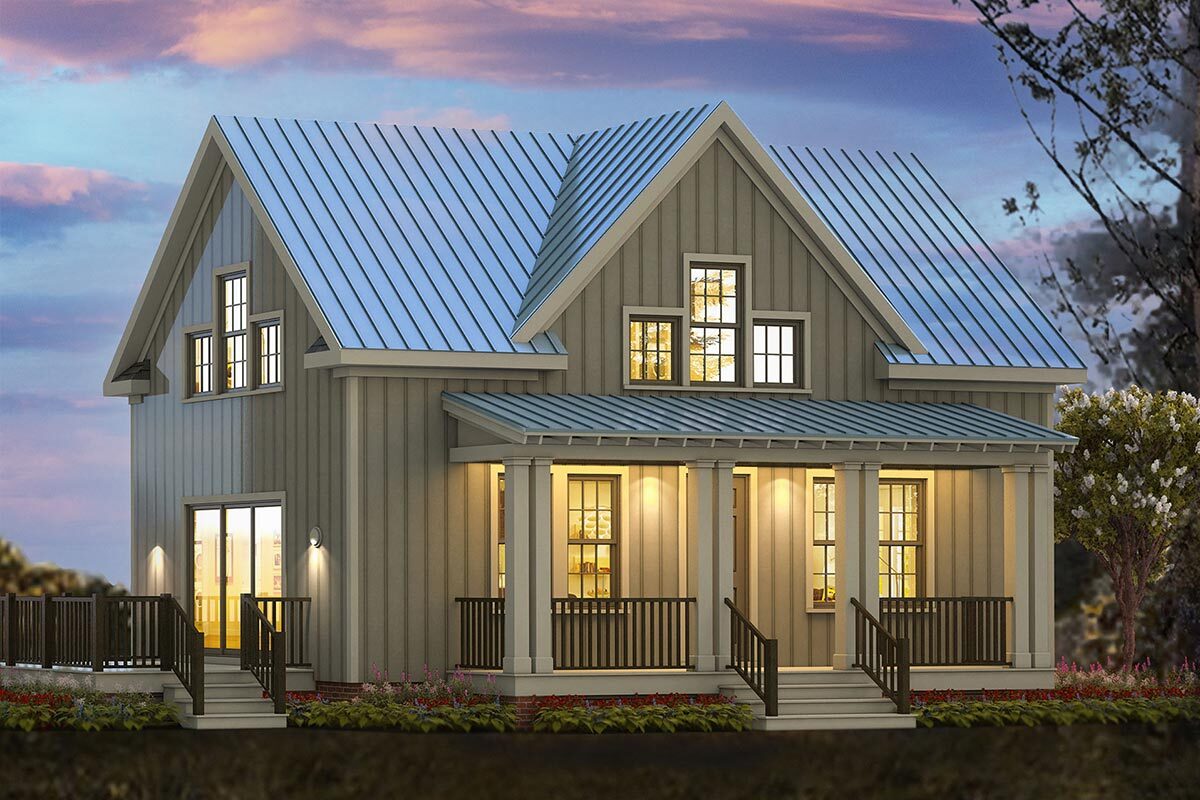
House Plan GF-31589-1,5-3
Mirror reverse- This two-story house has a metal roof with a cross-gable design.
- A porch or deck extends the living space outdoors on three sides.
- The family, dining, and kitchen areas are located on the main floor, offering a welcoming open concept.
- There is a cozy corner fireplace in the gathering area, and the sliding door invites you to the side sundeck.
- The main floor also includes a bedroom with a pair of sliding doors that open onto a rear porch and a full bathroom.
- Upstairs, there are two large bedrooms, a laundry closet, and another full bathroom.
FRONT ELEVATION
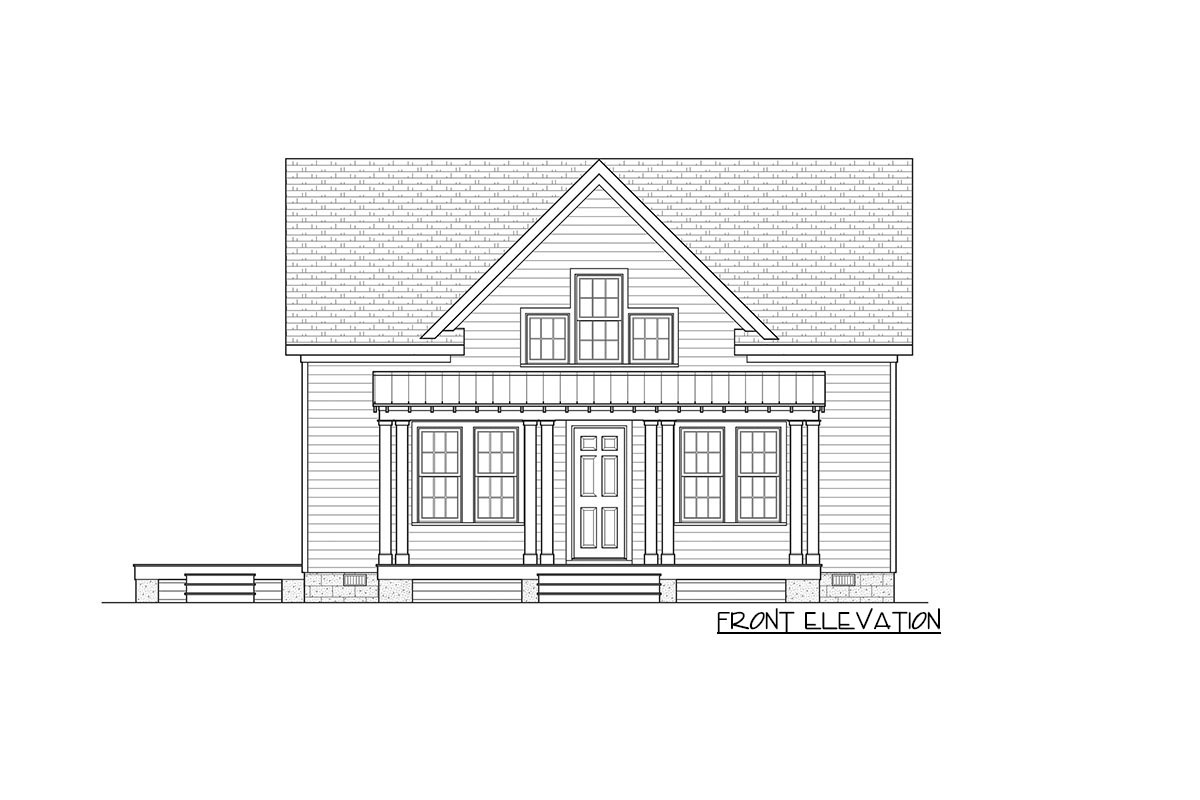
Передний фасад
LEFT ELEVATION
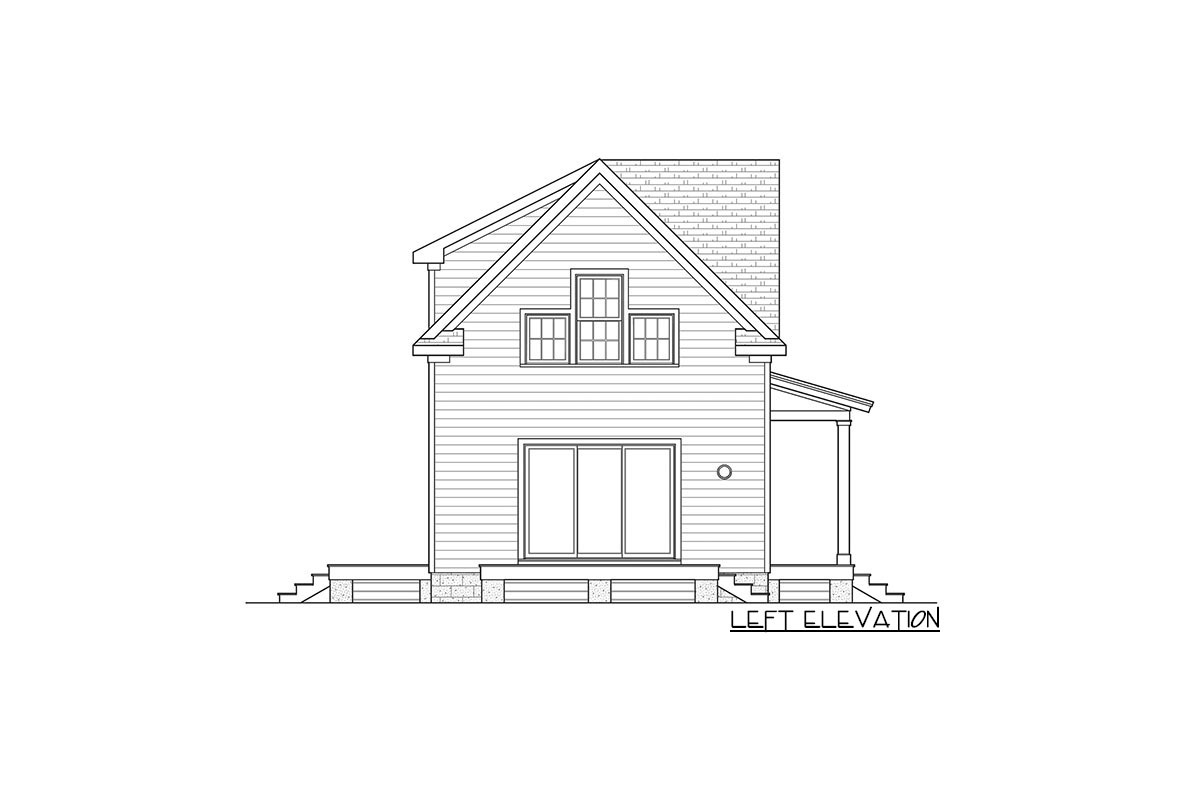
Левый фасад
REAR ELEVATION
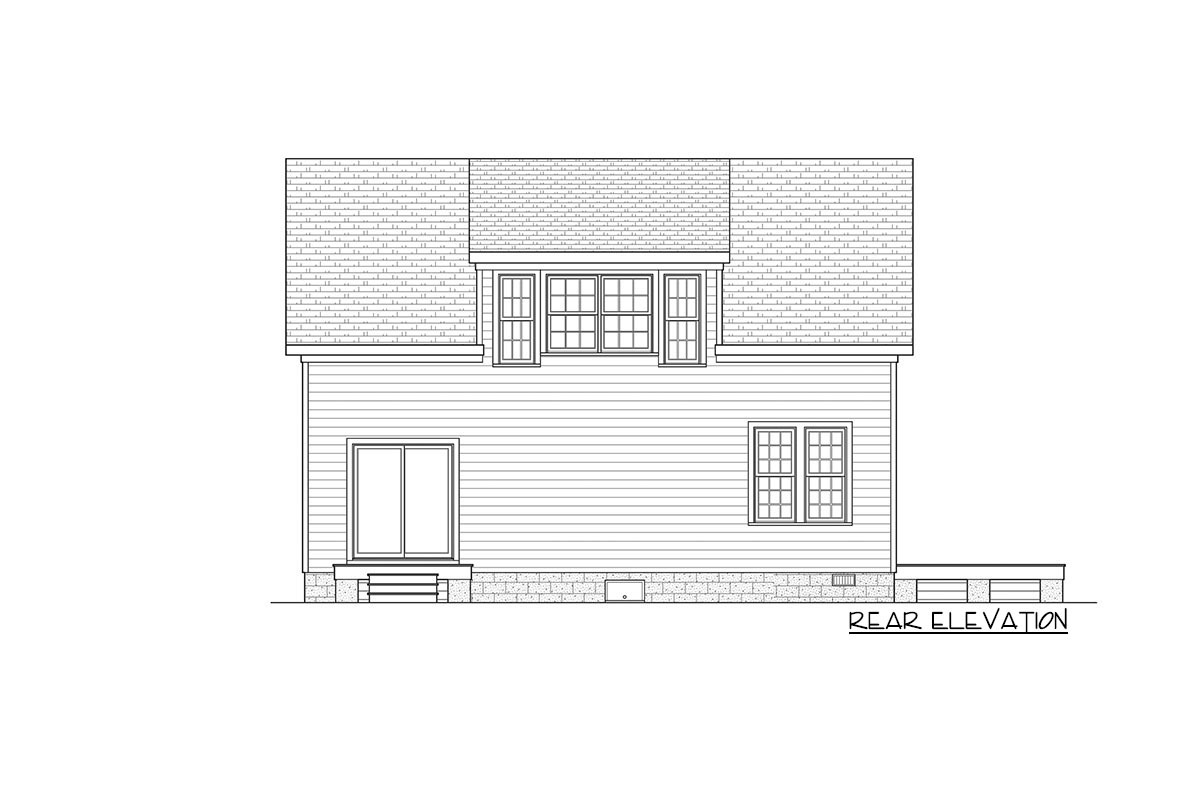
Задний фасад
RIGHT ELEVATION
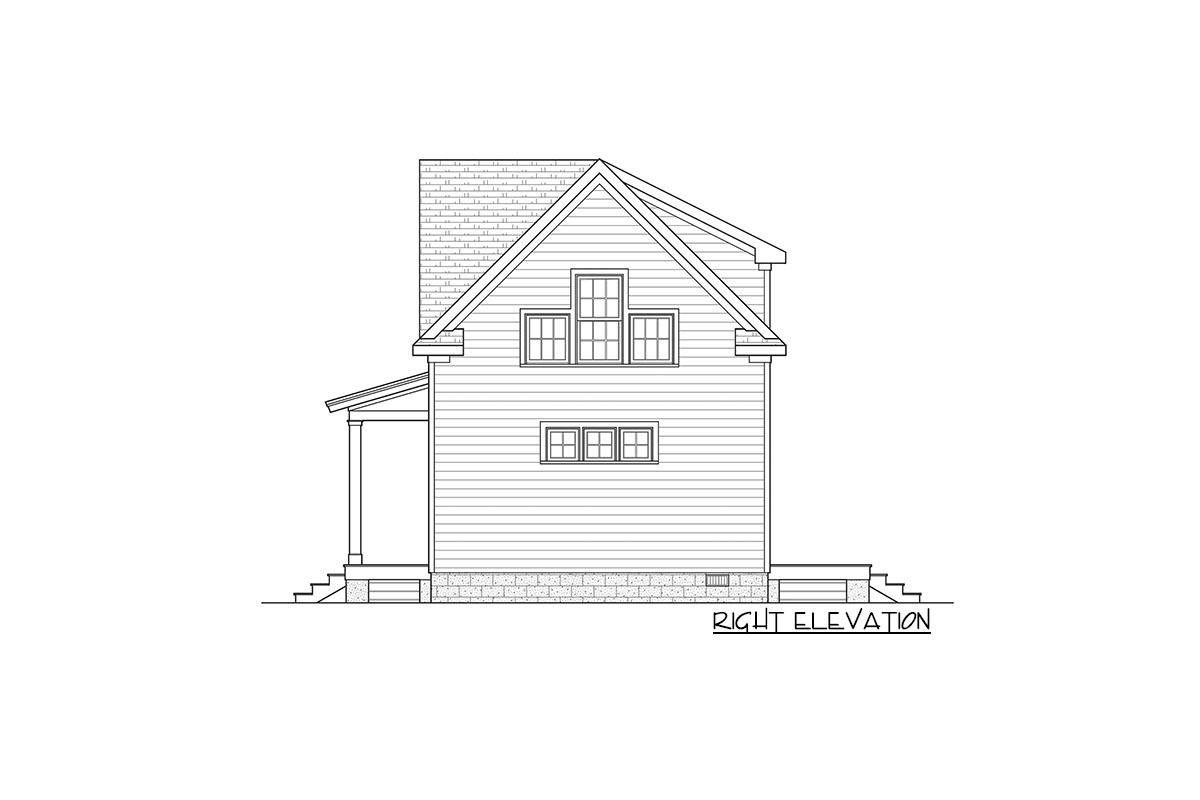
Правый фасад
Floor Plans
See all house plans from this designerConvert Feet and inches to meters and vice versa
| ft | in= | m |
Only plan: $250 USD.
Order Plan
HOUSE PLAN INFORMATION
Floor
1,5
Bedroom
3
Bath
2
Cars
none
Total heating area
117.9 m2
1st floor square
65 m2
2nd floor square
52.9 m2
House width
10.7 m
House depth
6.1 m
Ridge Height
7.9 m
1st Floor ceiling
2.7 m
Main roof pitch
45°
Roof type
- with dormer windows
Rafters
- lumber
Exterior wall thickness
2x4
Wall insulation
2.64 Wt(m2 h)
Living room feature
- open layout
- entry to the porch
Floors
House plans by size
- up to 1500 sq.feet
House plan features
Floors
House plans by size
- up to 1500 sq.feet
House plan features
Outdoor living
- front porch
- patio
Facade type
- House plans with narrow facade
- Wood siding house plans
Plan shape
- rectangular
