Plan KD-7685-1-3: One-story 3 Bed French House Plan
Page has been viewed 504 times
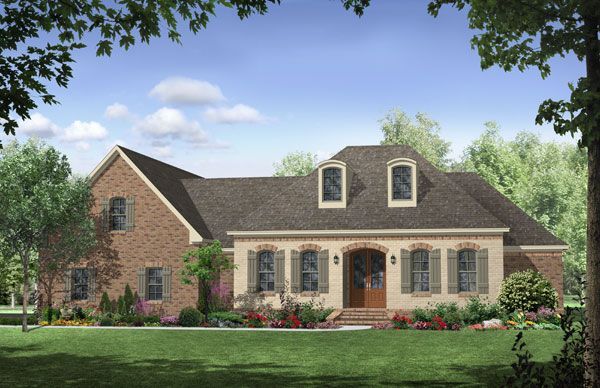
HOUSE PLAN IMAGE 1
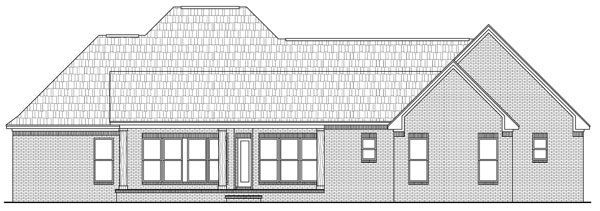
Вид сзади
HOUSE PLAN IMAGE 2
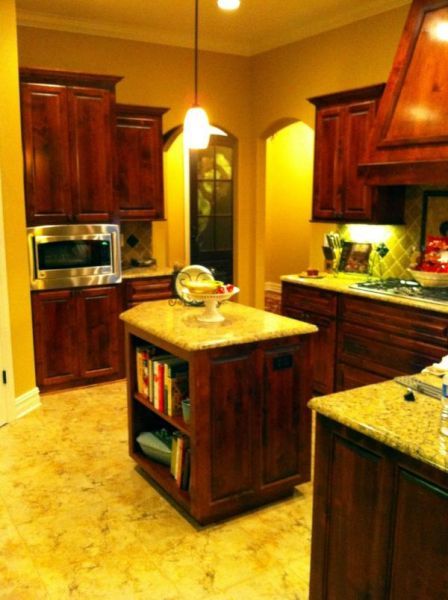
Хорошая планировка
HOUSE PLAN IMAGE 3
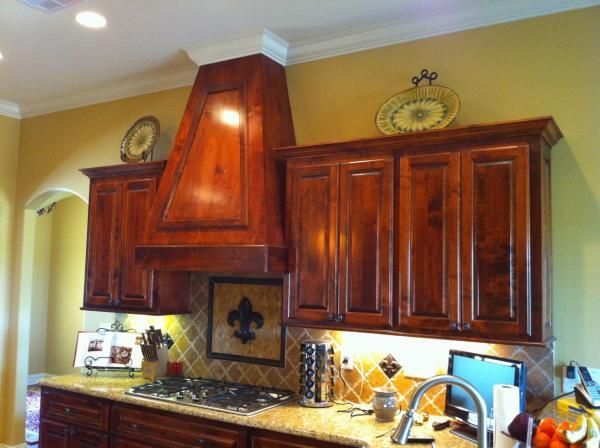
Комфортный дом
HOUSE PLAN IMAGE 4
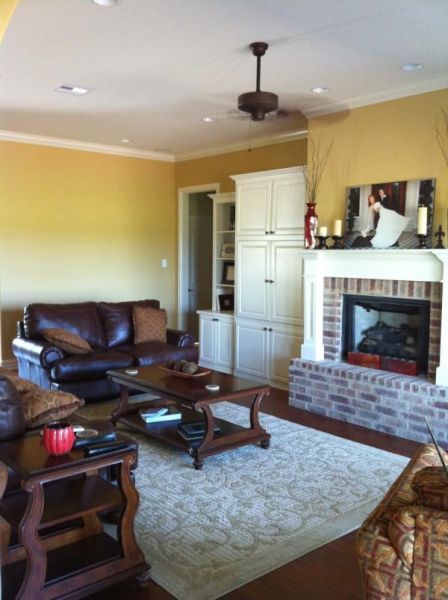
Проект каркасного дома
HOUSE PLAN IMAGE 5
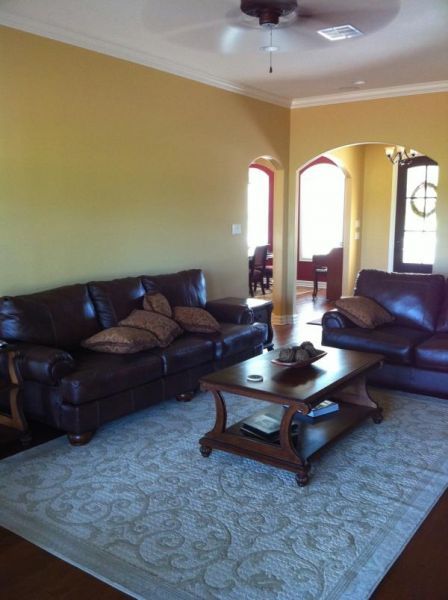
Уютный дом
HOUSE PLAN IMAGE 6
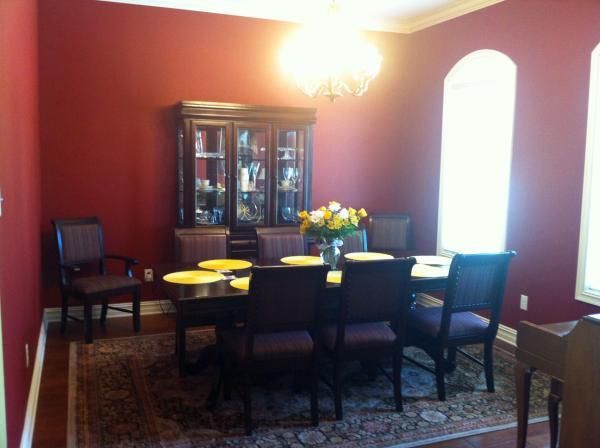
Проект дома купить
HOUSE PLAN IMAGE 7
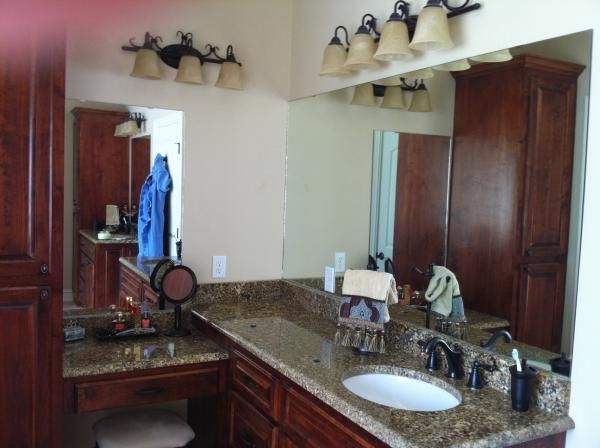
Отличный дом
HOUSE PLAN IMAGE 8
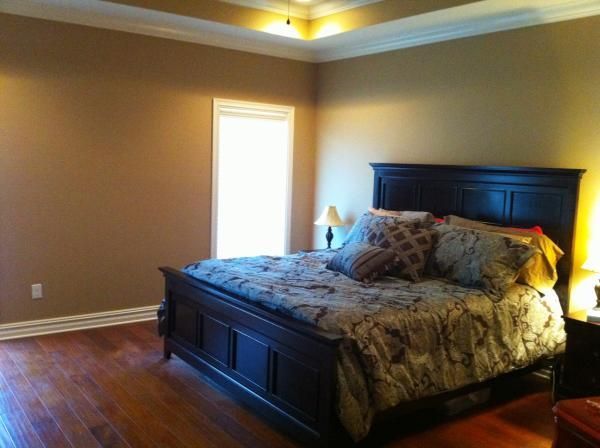
Удобный дом
HOUSE PLAN IMAGE 9
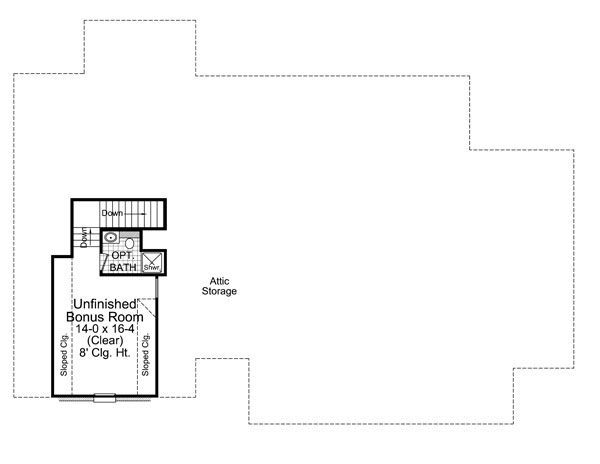
Теплый дом
Floor Plans
See all house plans from this designerConvert Feet and inches to meters and vice versa
| ft | in= | m |
Only plan: $275 USD.
Order Plan
HOUSE PLAN INFORMATION
Quantity
Floor
1
Bedroom
3
Bath
2
Cars
2
Half bath
1
Dimensions
Total heating area
223.1 m2
1st floor square
223.1 m2
House width
23.5 m
House depth
16.9 m
Ridge Height
7.5 m
1st Floor ceiling
2.7 m
2nd Floor ceiling
2.4 m
Walls
Exterior wall thickness
2x4
Wall insulation
2.64 Wt(m2 h)
Main roof pitch
34°
Secondary roof pitch
53°
Rafters
- lumber
Living room feature
- fireplace
- open layout
Kitchen feature
- kitchen island
- pantry
Bedroom features
- Walk-in closet
- First floor master
- Bath + shower
Garage Location
сбоку
Garage area
69.7 m2






