Two story, 4-bedroom house with a modern layout
Page has been viewed 790 times
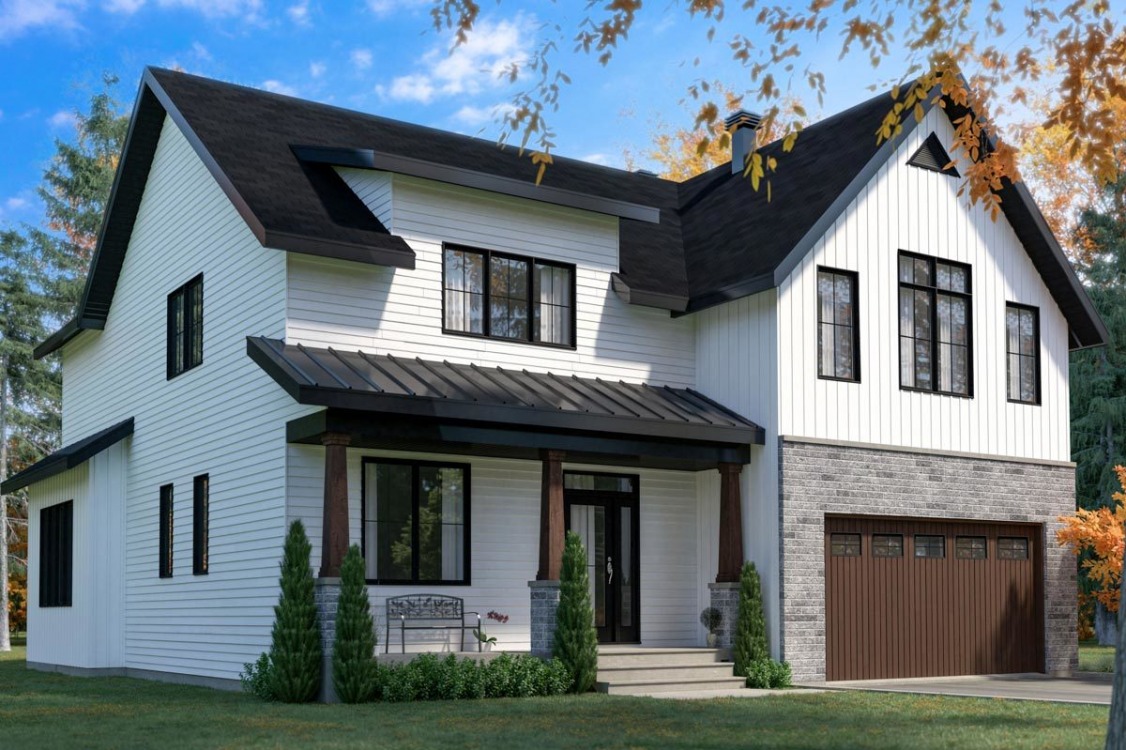
House Plan DR-22570-2-4
Mirror reverse- The exterior of this new home in Scandinavian style, clad in various materials in natural tones, features an elegant interior with all the necessary modern touches.
- The ground floor is almost completely open plan except for the guest toilet and hallway with sliding doors to hide the clutter.
- A covered rear veranda with a grill extends the living space into the courtyard.
- A centrally located fireplace in the family room with a two-story ceiling helps highlight the seating area, while the adjoining kitchen boasts a massive island. There is plenty of storage space in the pantry and wine rack.
- All four bedrooms are upstairs, with the master bedroom tucked behind the laundry room. The 4-piece bathtub is visible behind the sliding door, and there is plenty of room in the dressing room for your clothes.
- Three additional bedrooms on the second level share a bath with 5 bathrooms and a deep soaking tub located by the window.
HOUSE PLAN IMAGE 1
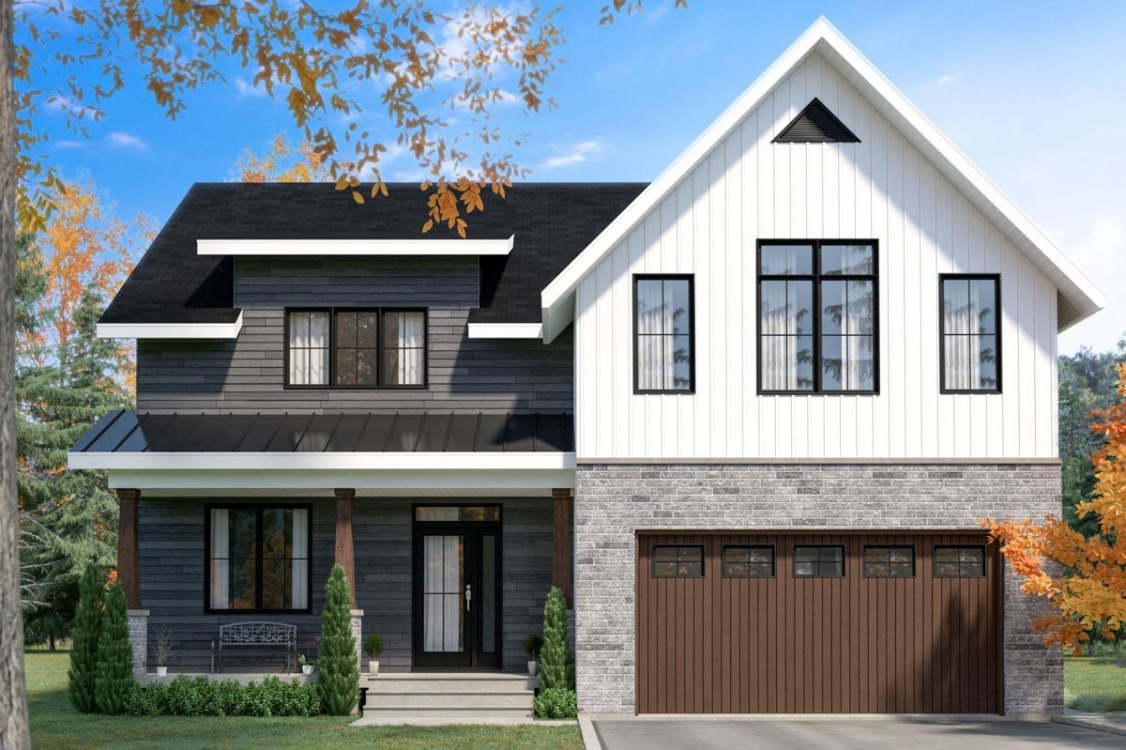
Передний фасад дома DR-22570-2-4
HOUSE PLAN IMAGE 2
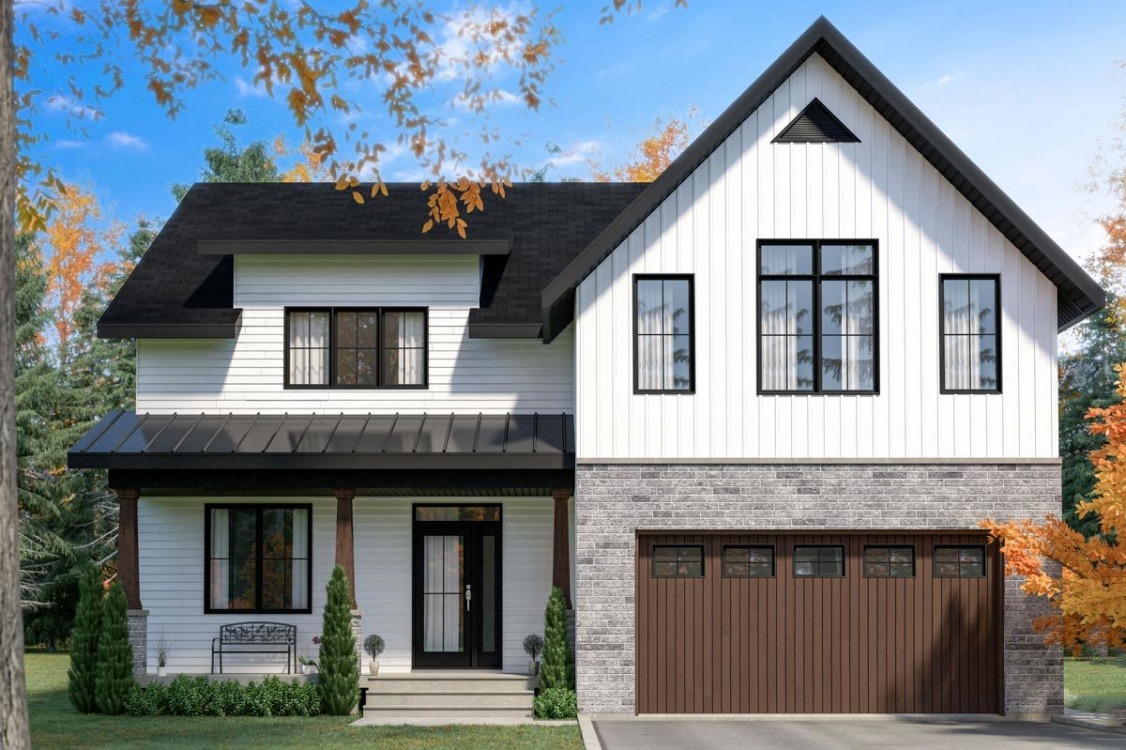
Передний фасад дома DR-22570-2-4
HOUSE PLAN IMAGE 3
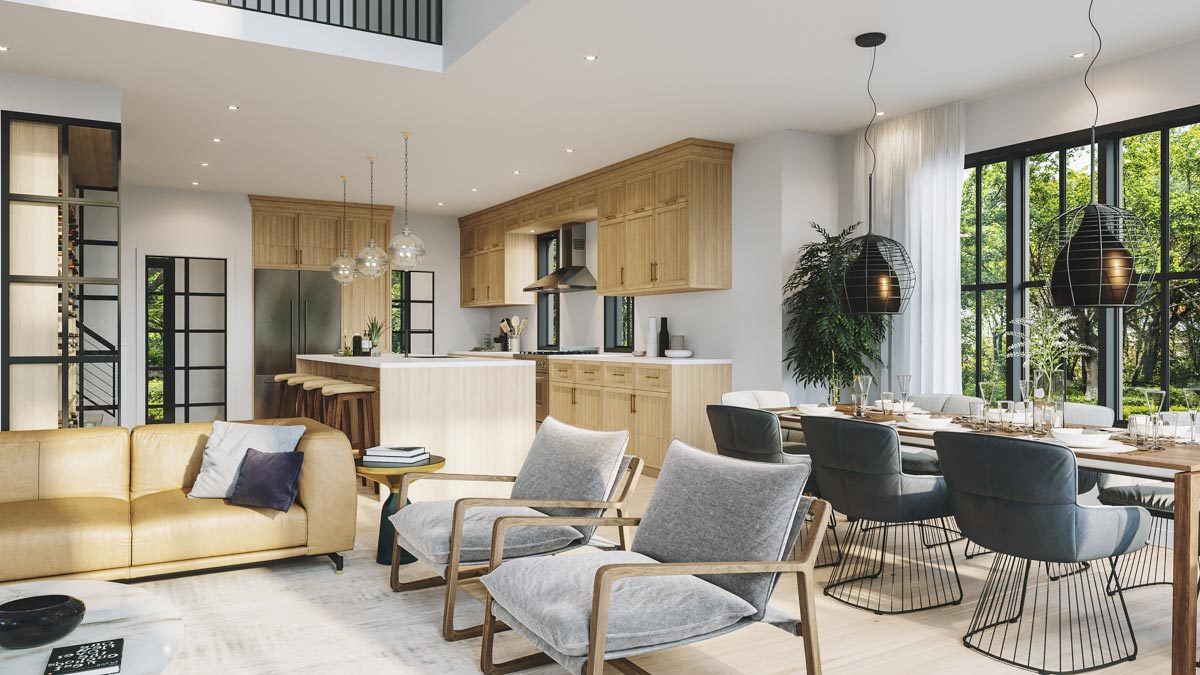
Гостиная с видом на кухню DR-22570-2-4
HOUSE PLAN IMAGE 4
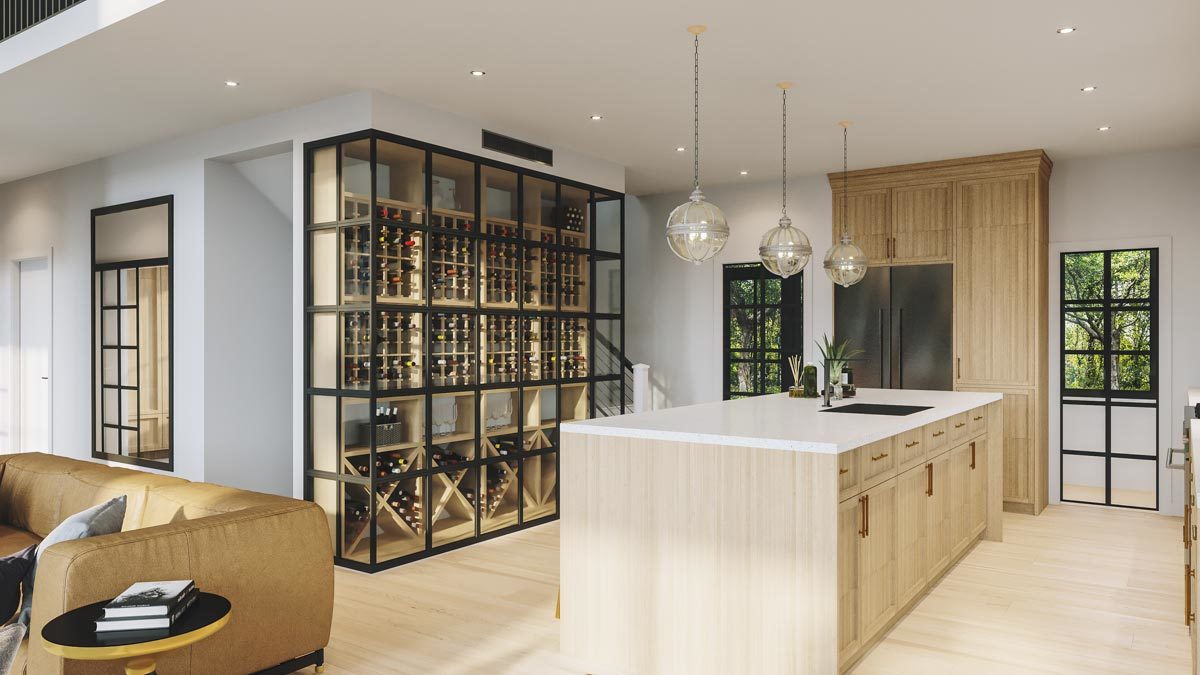
Винный стеллаж. План DR-22570-2-4
HOUSE PLAN IMAGE 5
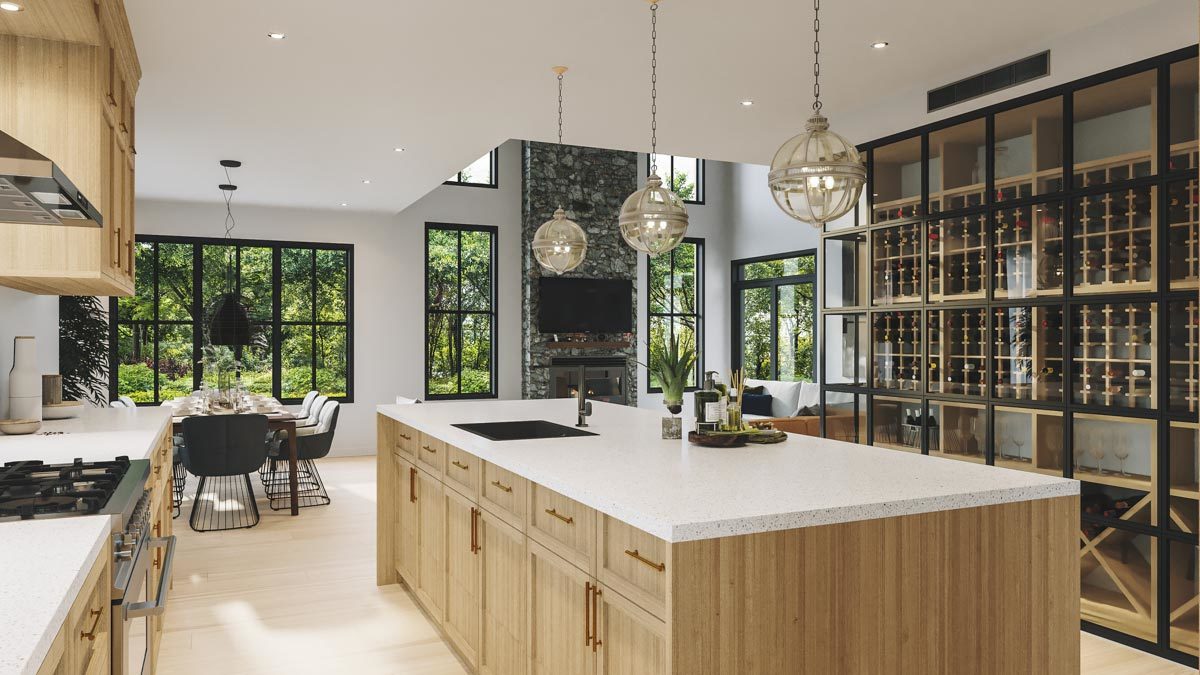
Кухонный остров с мойкой. План DR-22570-2-4
HOUSE PLAN IMAGE 6
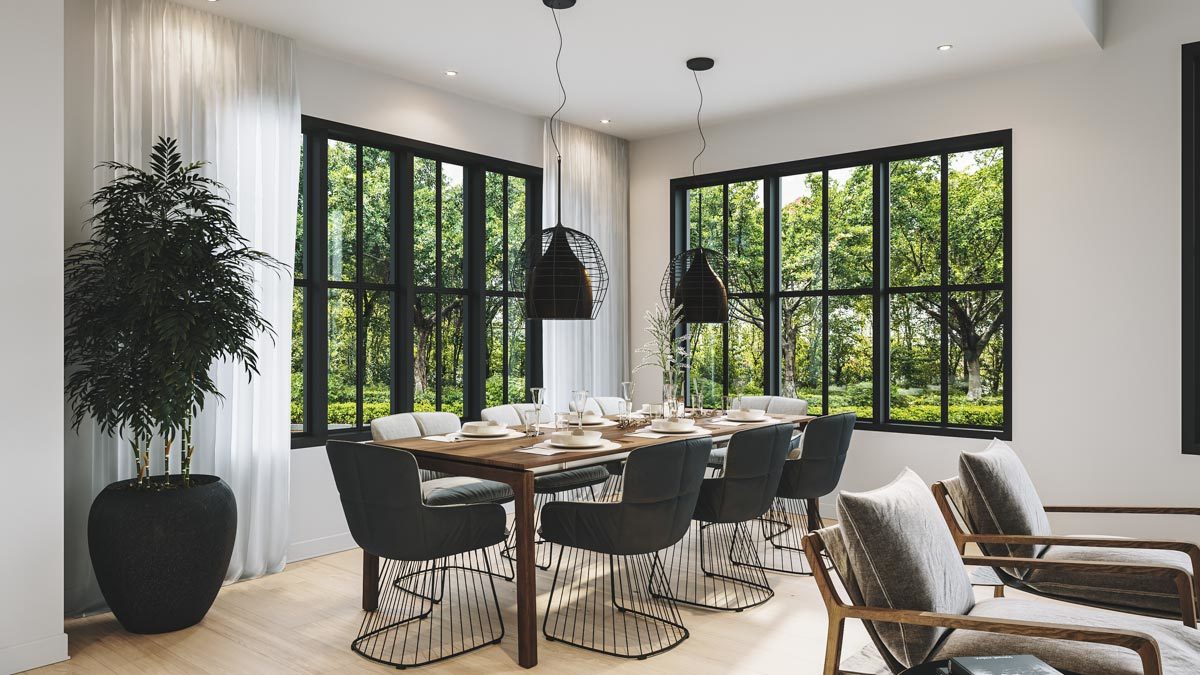
Столовая с угловым окном. Проект дома DR-22570-2-4
HOUSE PLAN IMAGE 7
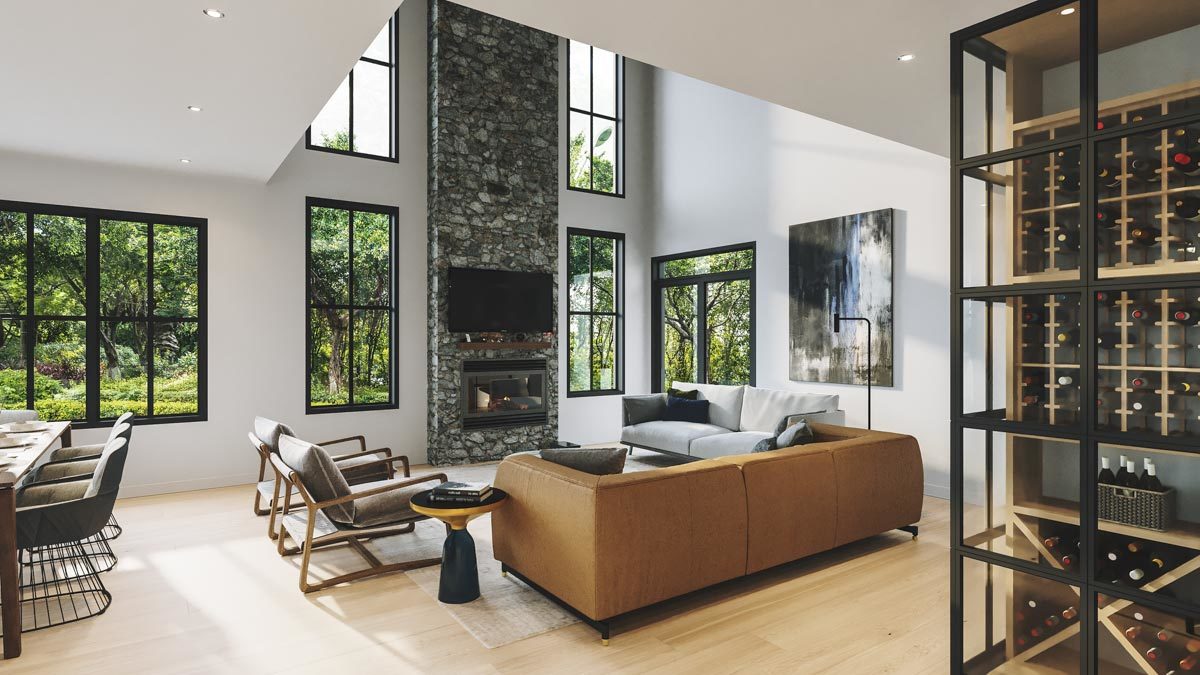
Гостиная с видом на террасу. Проект дома DR-22570-2-4
HOUSE PLAN IMAGE 8
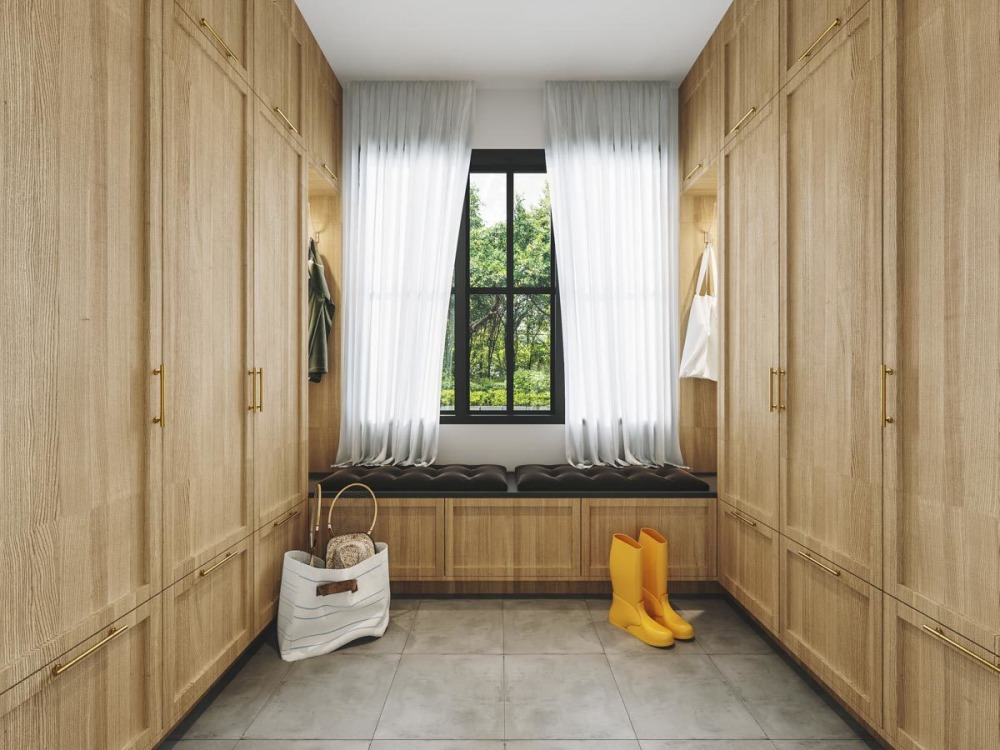
Прихожая. План дома DR-22570-2-4
HOUSE PLAN IMAGE 9
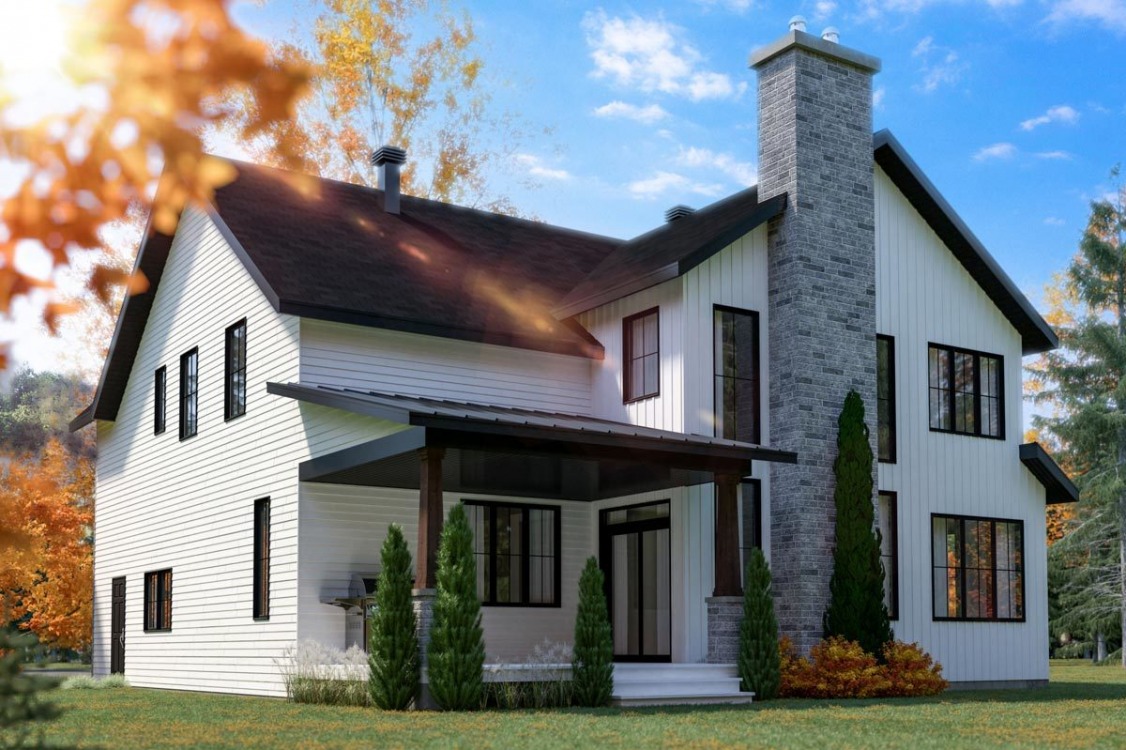
Крытая терраса сзади дома. Проект DR-22570-2-4
HOUSE PLAN IMAGE 10
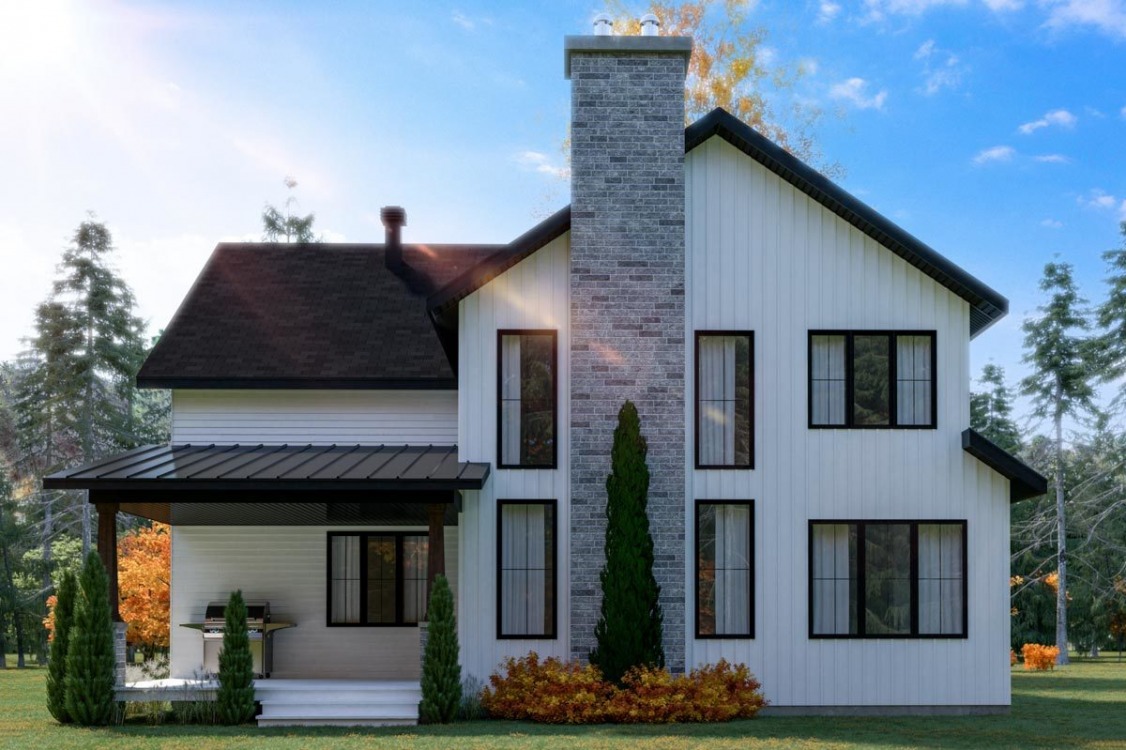
Задний фасад дома DR-22570-2-4
HOUSE PLAN IMAGE 11
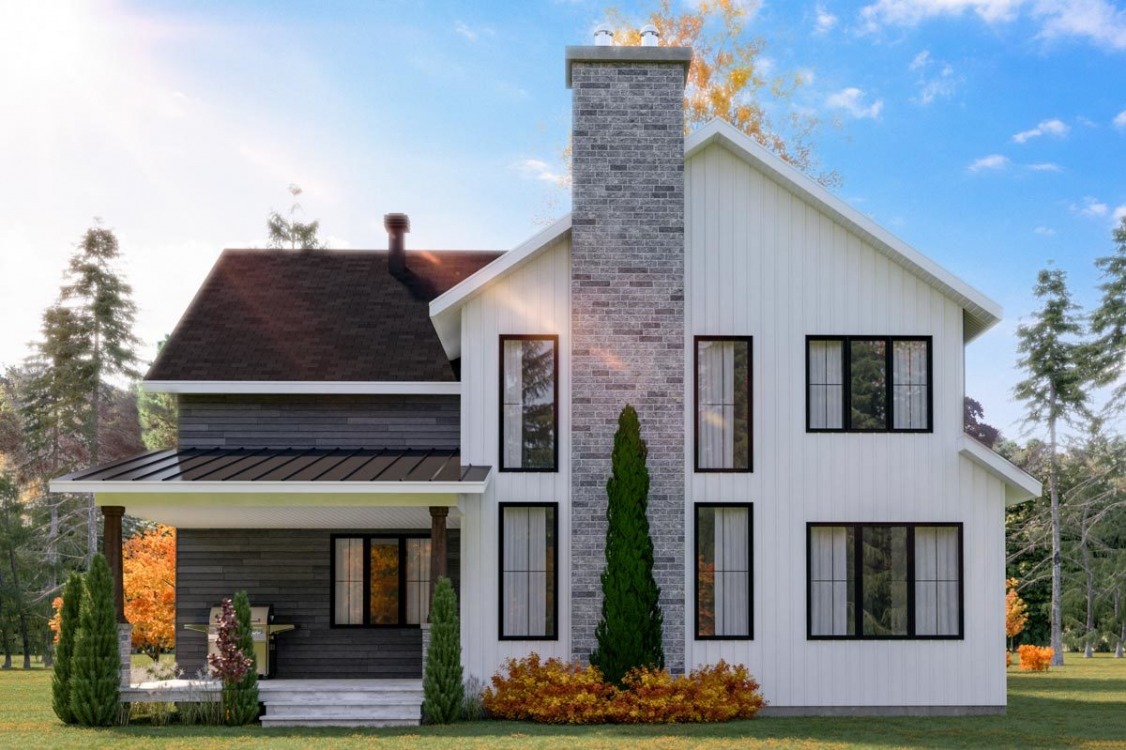
Задний фасад дома DR-22570-2-4
Floor Plans
See all house plans from this designerConvert Feet and inches to meters and vice versa
| ft | in= | m |
Only plan: $350 USD.
Order Plan
HOUSE PLAN INFORMATION
Quantity
Floor
2
Bedroom
4
Bath
2
Cars
2
Half bath
1
Dimensions
Total heating area
231.9 m2
1st floor square
104.6 m2
2nd floor square
127.3 m2
Basement square
104.6 m2
House width
13.4 m
House depth
14 m
Ridge Height
9.1 m
1st Floor ceiling
2.4 m
Walls
Exterior wall thickness
2x6
Wall insulation
3.35 Wt(m2 h)
Facade cladding
- stone
- horizontal siding
Living room feature
- fireplace
- open layout
- entry to the porch
- vaulted ceiling
Kitchen feature
- kitchen island
- pantry
Bedroom features
- Walk-in closet
- upstair bedrooms
Special rooms
- Second floor bedrooms
Garage type
- Attached
Garage Location
front
Garage area
46.7 m2







