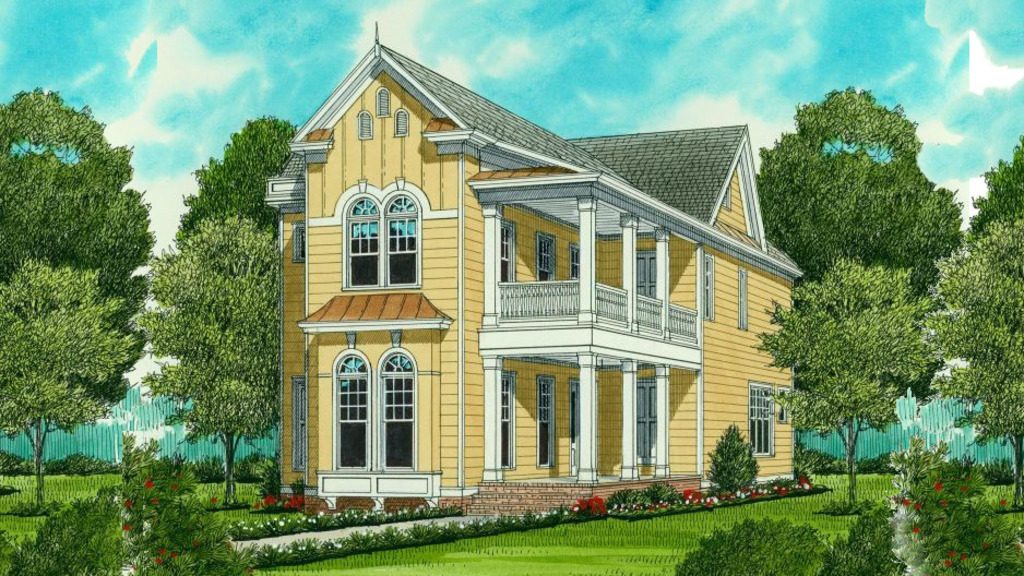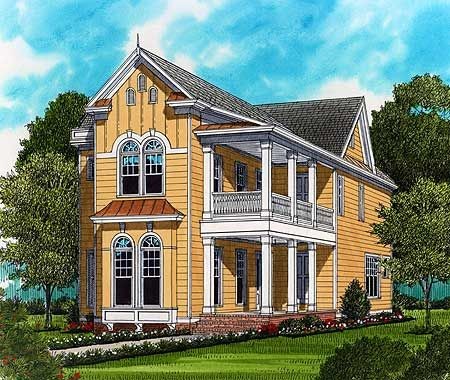Plan EL-9396-2-4: Two-story 4 Bed House Plan With Split Bedrooms And Deck
Page has been viewed 532 times

House Plan EL-9396-2-4
Mirror reverseThis two-story house plan is only 7.5 meters wide, you can enter through a side entrance on the veranda. On the ground floor with an open plan of the living room, dining room and kitchen is also a guest room with an adjoining bedroom. In the back of the house near the dining room, there is a small office, from where you can go to the veranda or the courtyard to go to a separate garage for 2 cars. Three bedrooms occupied the second floor, where laundry was done for convenience. From the master bedroom and the loft, you can go to the large loggia.
HOUSE PLAN IMAGE 1

Фото 2. Проект EL-9396
Floor Plans
See all house plans from this designerConvert Feet and inches to meters and vice versa
| ft | in= | m |
Only plan: $300 USD.
Order Plan
HOUSE PLAN INFORMATION
Quantity
Floor
2
Bedroom
3
4
4
Bath
3
Cars
2
Dimensions
Total heating area
204.6 m2
1st floor square
106.4 m2
2nd floor square
98.2 m2
House width
7.6 m
House depth
19 m
Ridge Height
9 m
1st Floor ceiling
3 m
2nd Floor ceiling
2.7 m
Walls
Exterior wall thickness
2x4
Facade cladding
- horizontal siding
Main roof pitch
40°
Rafters
- wood trusses
Living room feature
- fireplace
- open layout
Kitchen feature
- kitchen island
Bedroom features
- Walk-in closet
- Private patio access
- Bath + shower
- Split bedrooms
Garage Location
сзади
Garage area
41 m2







