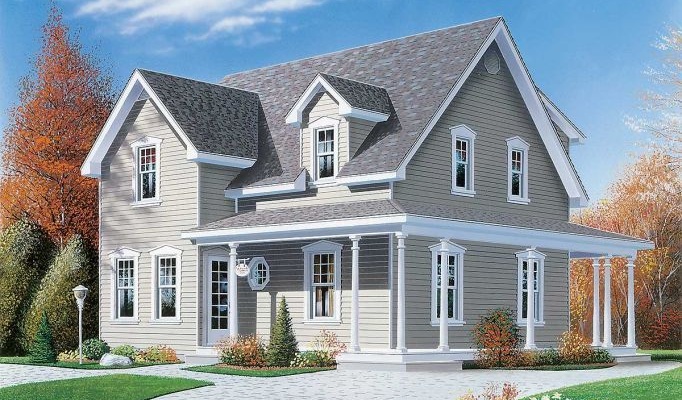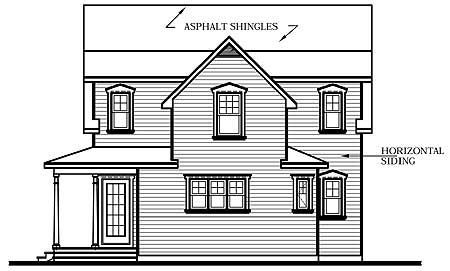Plan DR-2199-2-3: 3 Bed European House Plan For Narrow Lot
Page has been viewed 416 times

HOUSE PLAN IMAGE 1

Фасад сзади Проект DR-2199
Floor Plans
See all house plans from this designerConvert Feet and inches to meters and vice versa
| ft | in= | m |
Only plan: $250 USD.
Order Plan
HOUSE PLAN INFORMATION
Quantity
Floor
1,5
Bedroom
3
Bath
3
Half bath
1
Dimensions
Total heating area
150.7 m2
1st floor square
77.2 m2
2nd floor square
73.5 m2
House width
8.7 m
House depth
10 m
Ridge Height
8 m
Walls
Exterior wall thickness
2x6
Wall insulation
3.35 Wt(m2 h)
Facade cladding
- horizontal siding
Main roof pitch
45°
Rafters
- wood trusses
Living room feature
- open layout
Kitchen feature
- kitchen island







