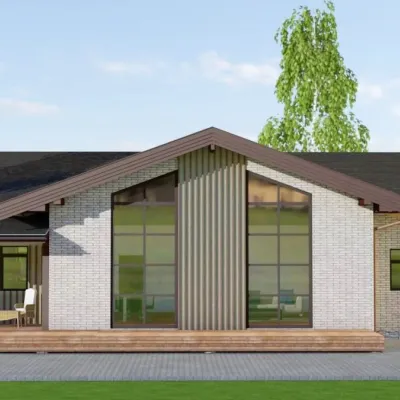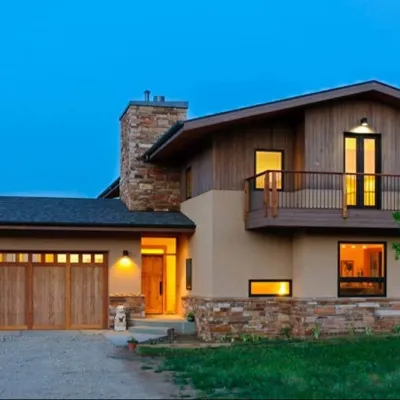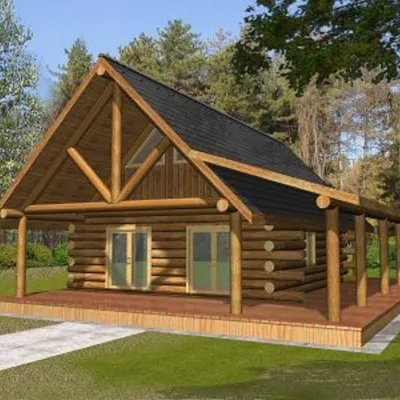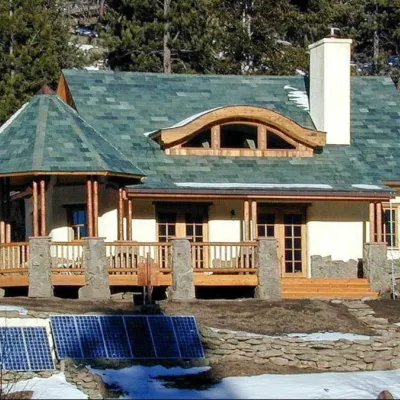Plan DR-21569-1,5-3: 3 Bed House Plan For Slopping Lot
Page has been viewed 499 times
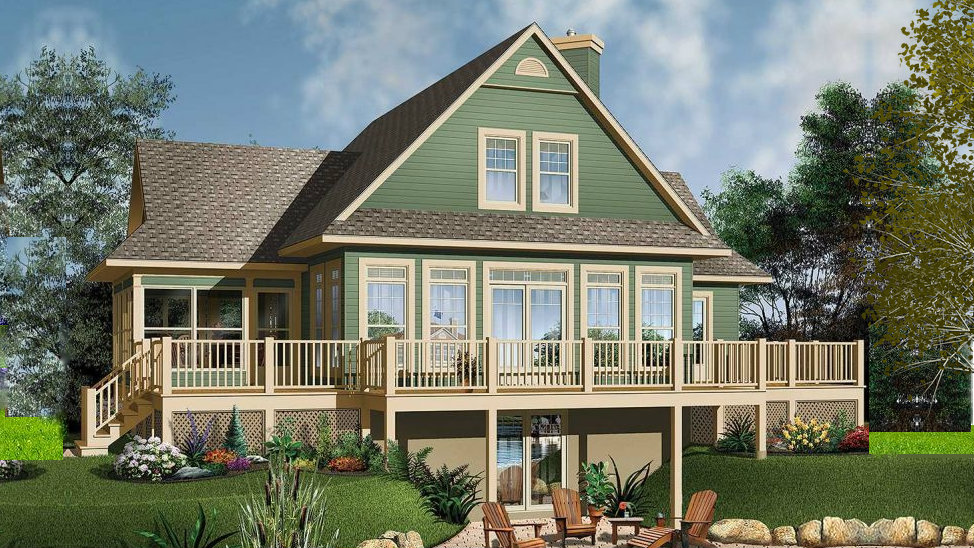
HOUSE PLAN IMAGE 1
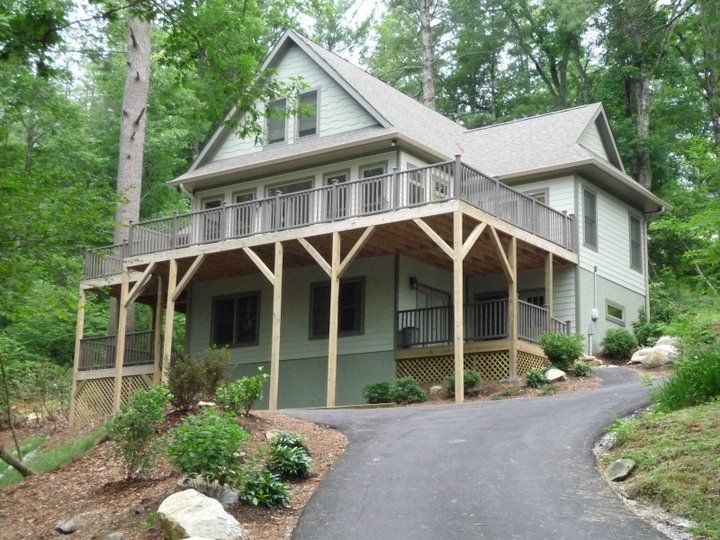
Фото 2. Проект DR-21569
HOUSE PLAN IMAGE 2
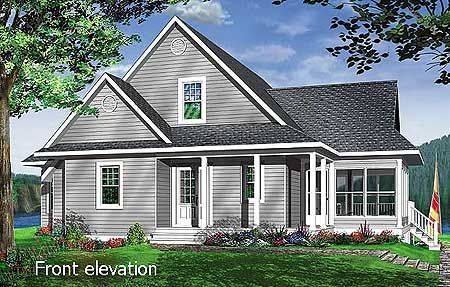
Фото 3. Проект DR-21569
HOUSE PLAN IMAGE 3
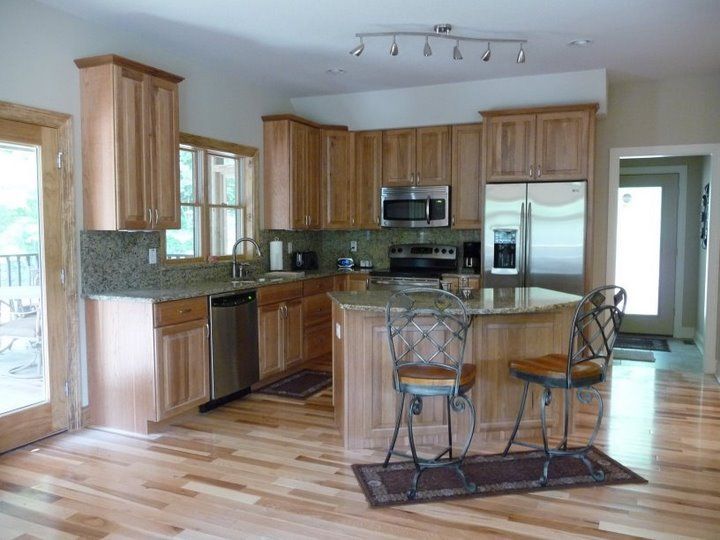
Фото 5. Проект DR-21569
HOUSE PLAN IMAGE 4
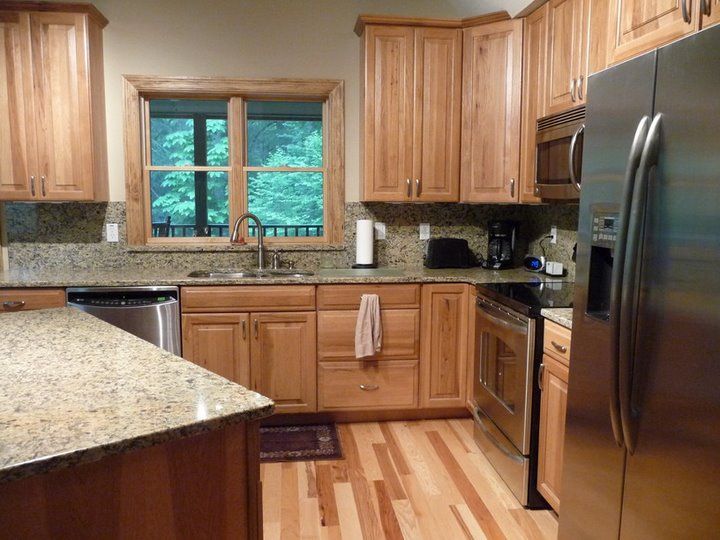
Фото 6. Проект DR-21569
HOUSE PLAN IMAGE 5
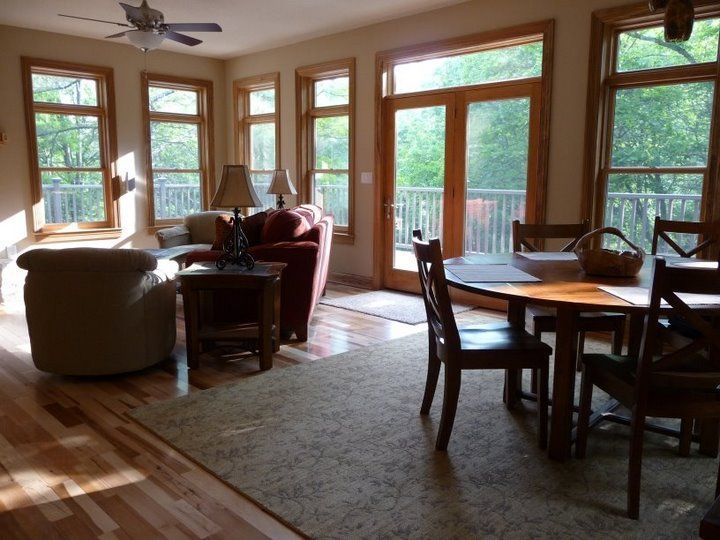
Фото 7. Проект DR-21569
HOUSE PLAN IMAGE 6
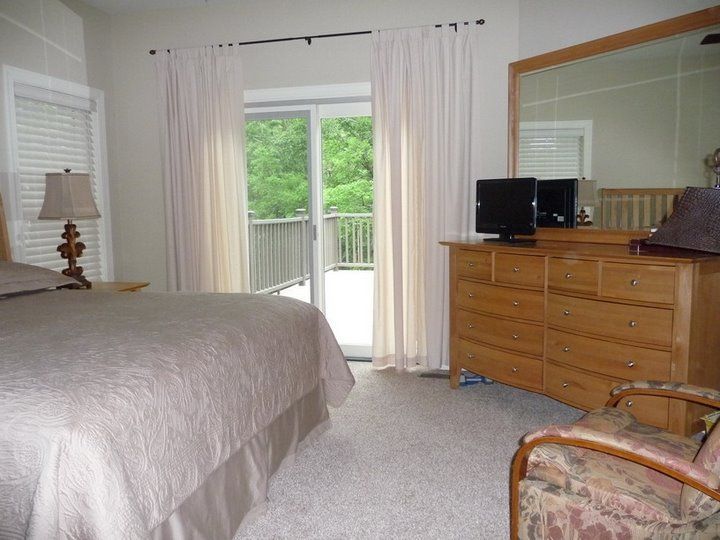
Фото 8. Проект DR-21569
HOUSE PLAN IMAGE 7
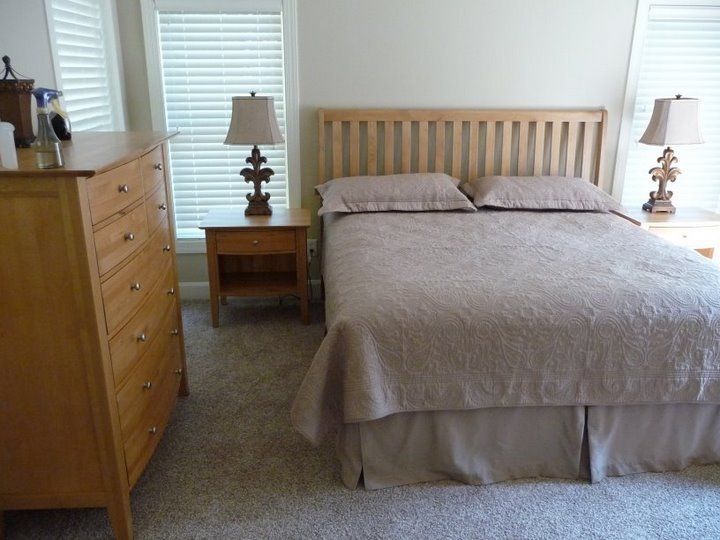
Спальня в стиле кантри. Проект DR-21569
HOUSE PLAN IMAGE 8
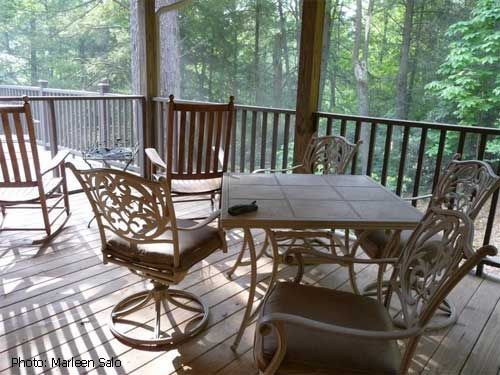
Застекленная веранда со столиком и креслами. Проект DR-21569
HOUSE PLAN IMAGE 9
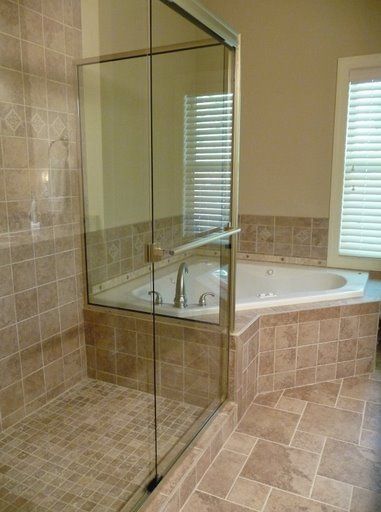
Фото 11. Проект DR-21569
HOUSE PLAN IMAGE 10
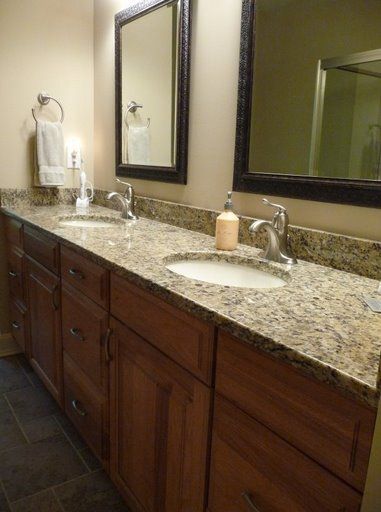
Два умывальника в хозяйской спальне. Проект DR-21569
Floor Plans
See all house plans from this designerConvert Feet and inches to meters and vice versa
| ft | in= | m |
Only plan: $275 USD.
Order Plan
HOUSE PLAN INFORMATION
Quantity
Floor
1,5
Bedroom
3
Bath
2
Cars
none
Dimensions
Total heating area
170.2 m2
1st floor square
112.6 m2
2nd floor square
57.6 m2
House width
11.6 m
House depth
12.2 m
Ridge Height
7.8 m
Walls
Exterior wall thickness
2x6
Wall insulation
3.35 Wt(m2 h)
Main roof pitch
45°
Rafters
- wood trusses
Living room feature
- fireplace
Kitchen feature
- kitchen island
Bedroom features
- First floor master
Facade type
Quantity
Floor
1,5
Bedroom
3
Bath
2
Cars
none
Dimensions
Total heating area
170.2 m2
1st floor square
112.6 m2
2nd floor square
57.6 m2
House width
11.6 m
House depth
12.2 m
Ridge Height
7.8 m
Walls
Exterior wall thickness
2x6
Wall insulation
3.35 Wt(m2 h)
Main roof pitch
45°
Rafters
- wood trusses
Living room feature
- fireplace
Kitchen feature
- kitchen island
Bedroom features
- First floor master




