Plan DR-21115-2-3: Two-story 3 Bed European House Plan For Narrow Lot
Page has been viewed 403 times
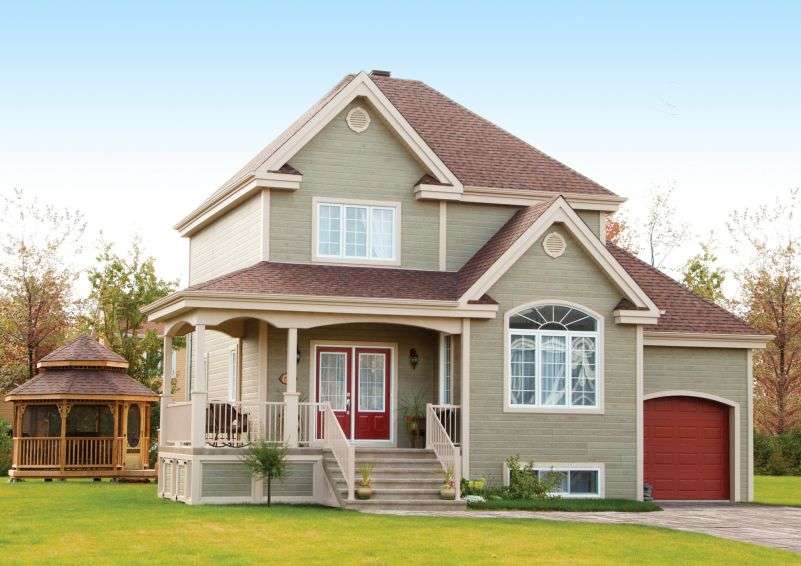
HOUSE PLAN IMAGE 1
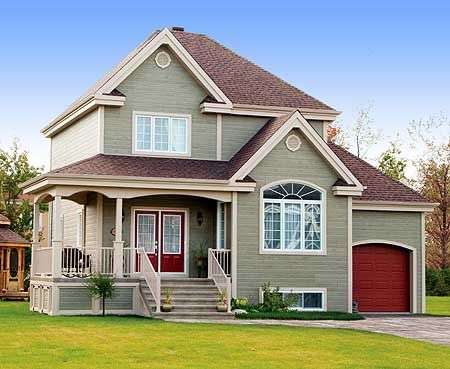
Фото 2. Проект DR-21115
HOUSE PLAN IMAGE 2
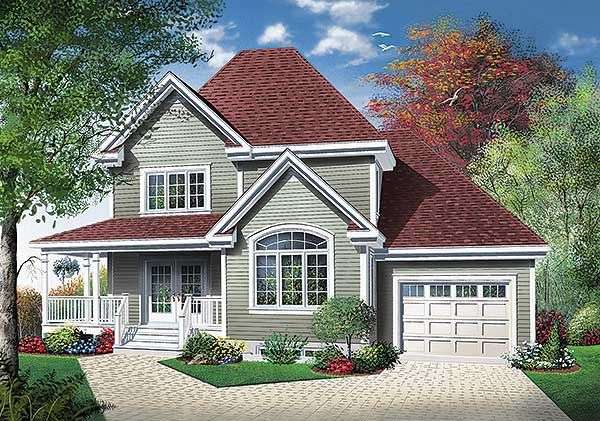
Фото 3. Проект DR-21115
HOUSE PLAN IMAGE 3
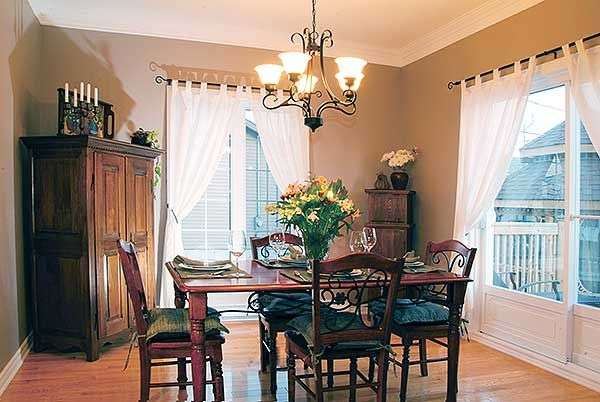
Столовая в классическом стиле. Проект DR-21115
HOUSE PLAN IMAGE 4
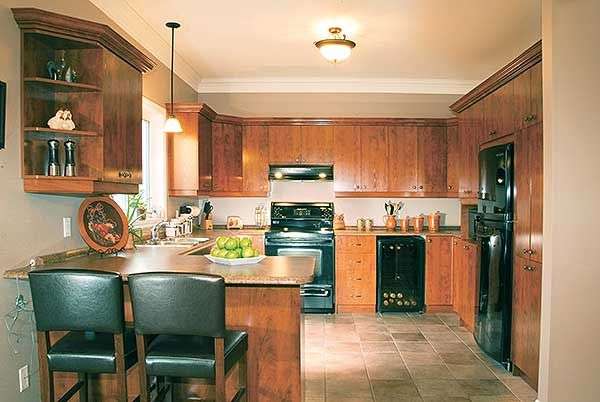
Фото 5. Проект DR-21115
HOUSE PLAN IMAGE 5
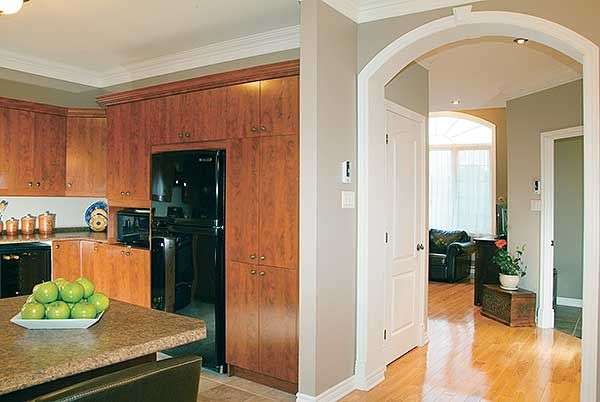
Фото 6. Проект DR-21115
HOUSE PLAN IMAGE 6
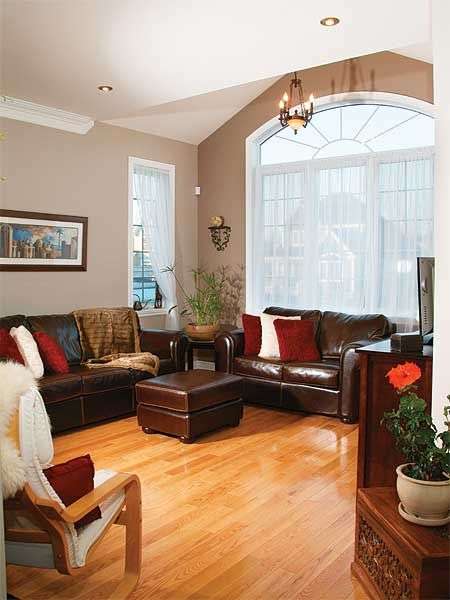
Фото 7. Проект DR-21115
HOUSE PLAN IMAGE 7
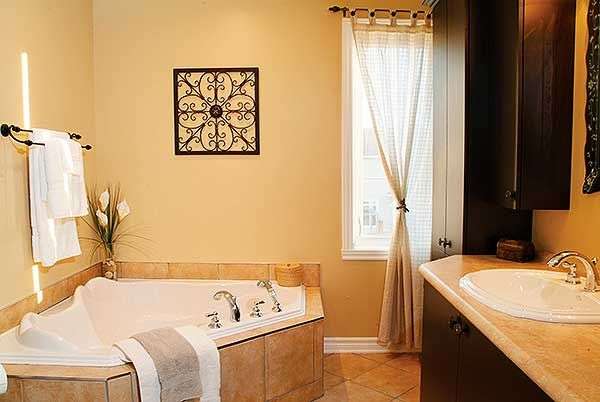
Угловая ванная. Проект DR-21115
HOUSE PLAN IMAGE 8
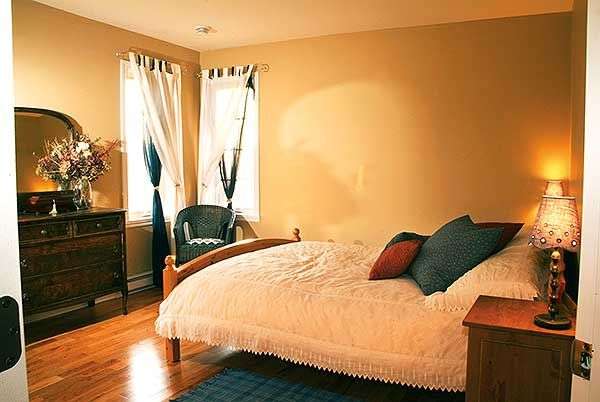
Спальня с угловым окном. Проект DR-21115
HOUSE PLAN IMAGE 9
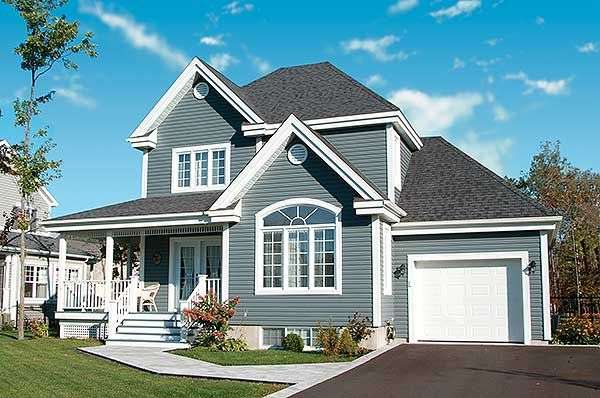
Фото 10. Проект DR-21115
HOUSE PLAN IMAGE 10
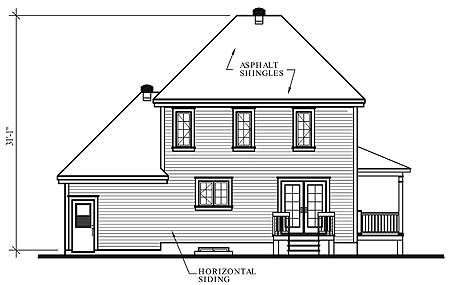
Фото 11. Проект DR-21115
Floor Plans
See all house plans from this designerConvert Feet and inches to meters and vice versa
| ft | in= | m |
Only plan: $200 USD.
Order Plan
HOUSE PLAN INFORMATION
Quantity
Floor
2
Bedroom
3
Bath
2
Cars
1
Dimensions
Total heating area
133 m2
1st floor square
70.2 m2
2nd floor square
62.8 m2
Basement square
70.2 m2
House width
11.8 m
House depth
9.8 m
Ridge Height
9.2 m
Walls
Exterior wall thickness
2x6
Wall insulation
3.35 Wt(m2 h)
Main roof pitch
38°
Rafters
- lumber
Bedroom features
- Walk-in closet
Garage area
30.7 m2







