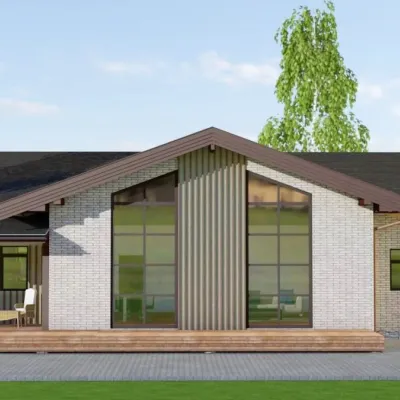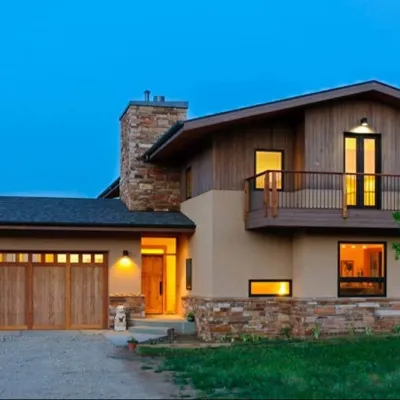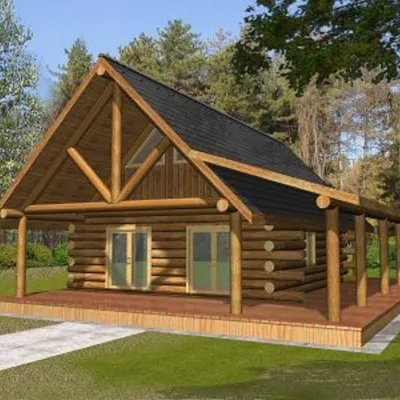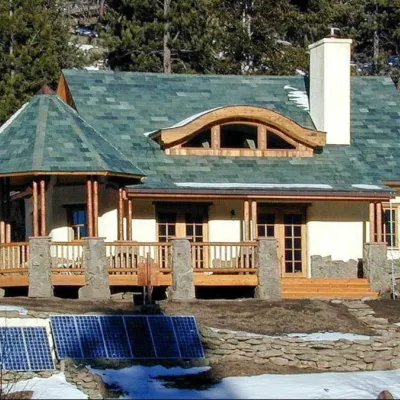Plan CK-18709-1,5-3: 3 Bed European House Plan With Home Office
Page has been viewed 552 times
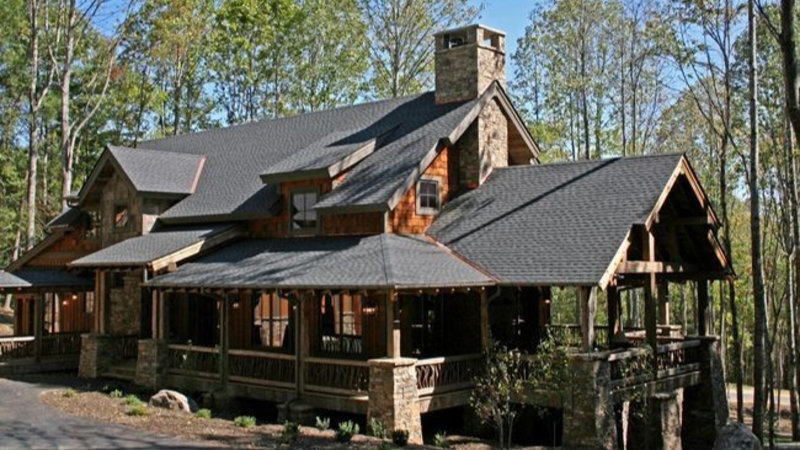
House Plan CK-18709-1,5-3
Mirror reverse- A lovely three-sided veranda surrounds the living room with a dining room with a fireplace in this house project for a chalet-style plot.
- A snack bar in the kitchen is an ideal place for informal communication.
- Living room with a second light and a large fireplace. From any point of the living room, you can admire the scenery outside the windows of the house, located on three sides, and through the French doors, you can go out to the open terrace or continue the living room under the roof in the fresh air.
- There is also a two-sided fireplace between the office and the master bedroom.
- Above half of the house is an attic floor with a loft and two bedrooms with a shared bathroom. The living room below is perfectly visible from the height of the loft.
- Extra bonus: Along with this house plan, there is a separate garage plan for 2 cars, which adds about 50 square meters for cars or storage.
HOUSE PLAN IMAGE 1
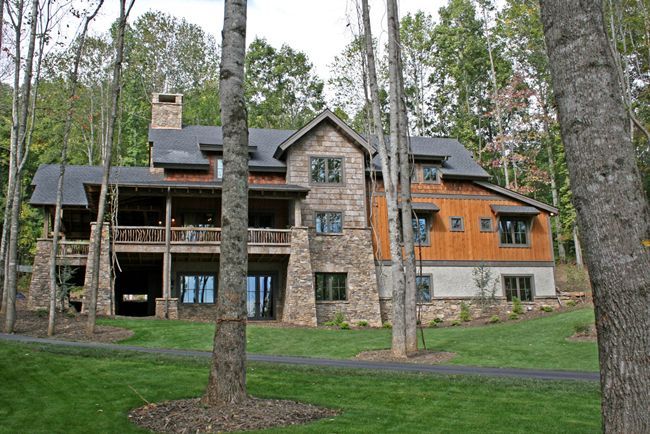
Вид сзади с террасой и башенкой. Проект CK-18709
HOUSE PLAN IMAGE 2
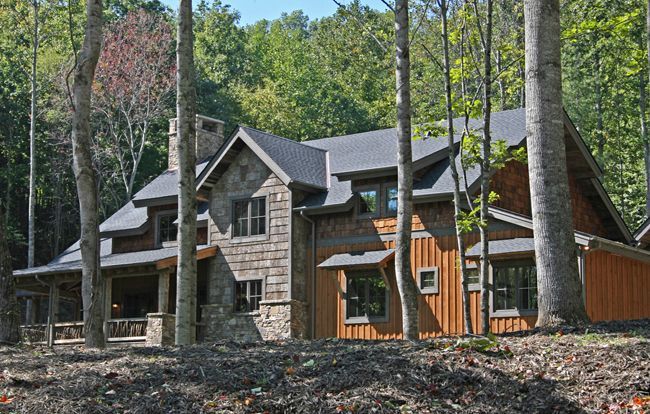
Вид сзади дома в стиле кантри. Проект CK-18709
HOUSE PLAN IMAGE 3
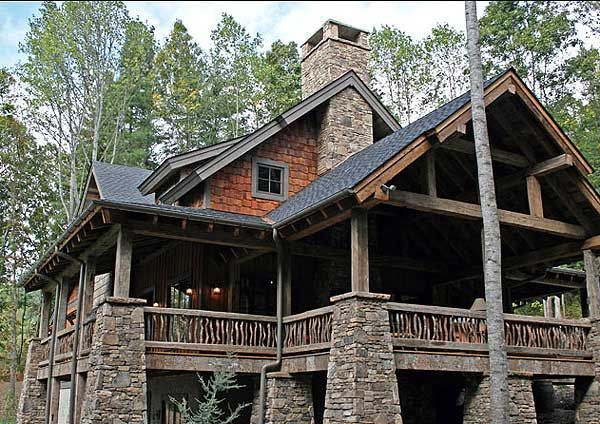
Терраса на пилонах. Проект CK-18709
HOUSE PLAN IMAGE 4
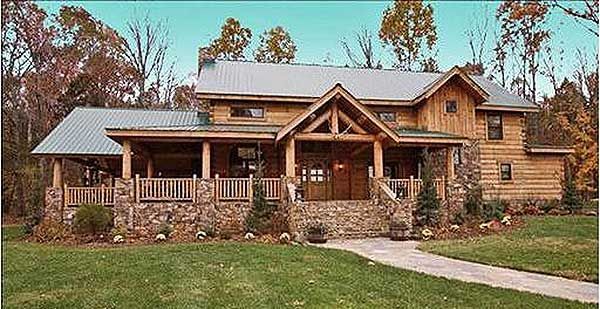
Фото 5. Проект CK-18709
HOUSE PLAN IMAGE 5
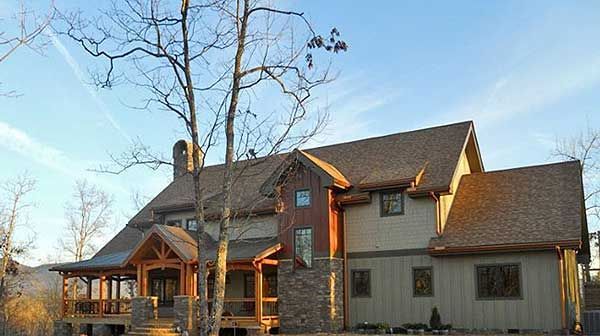
Фото 6. Проект CK-18709
HOUSE PLAN IMAGE 6
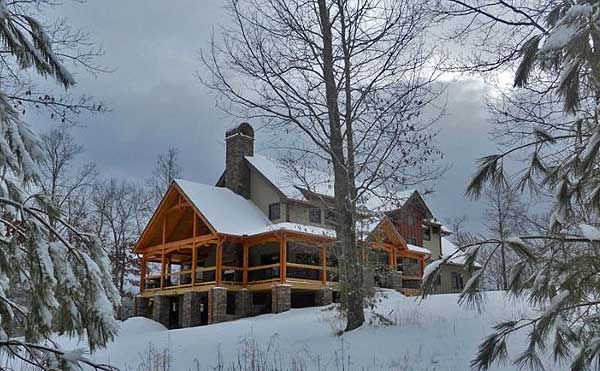
Дом с верандой в стиле кантри зимой. Проект CK-18709
HOUSE PLAN IMAGE 7
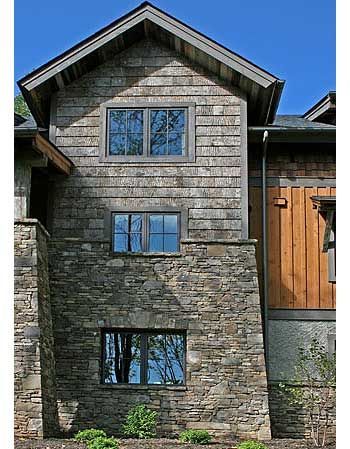
Башенка. Проект CK-18709
HOUSE PLAN IMAGE 8
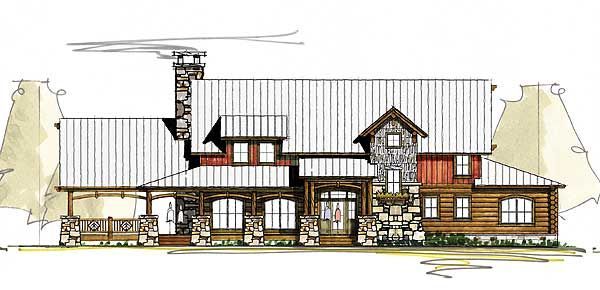
Фото 9. Проект CK-18709
HOUSE PLAN IMAGE 9
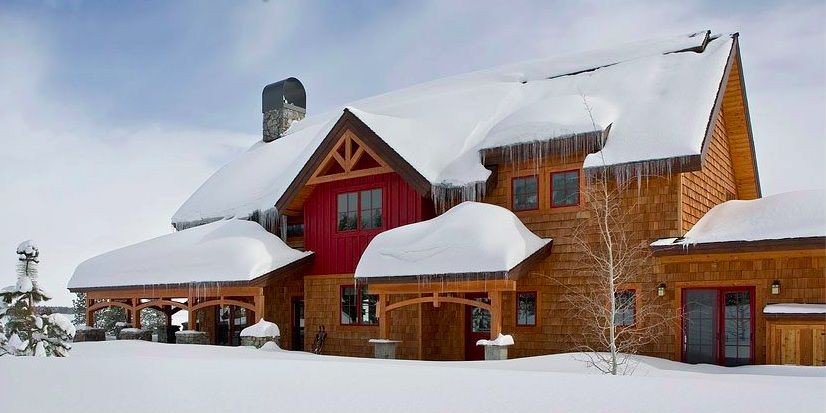
Заснеженный дом проект CK-18709
HOUSE PLAN IMAGE 10
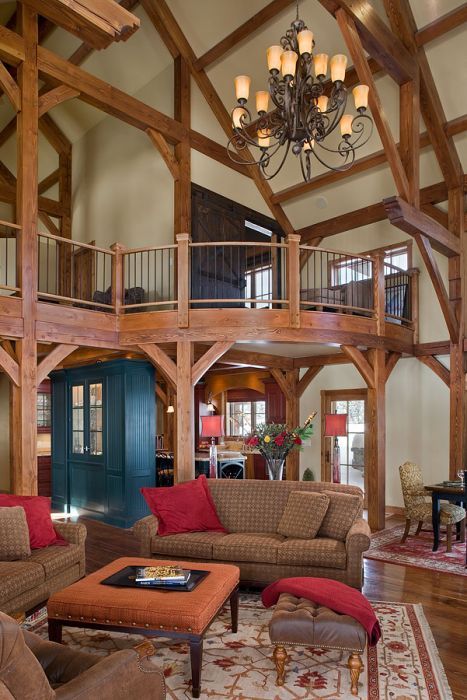
Гостиная фахверк лофт антресоль стропила. Проект CK-18709
HOUSE PLAN IMAGE 11
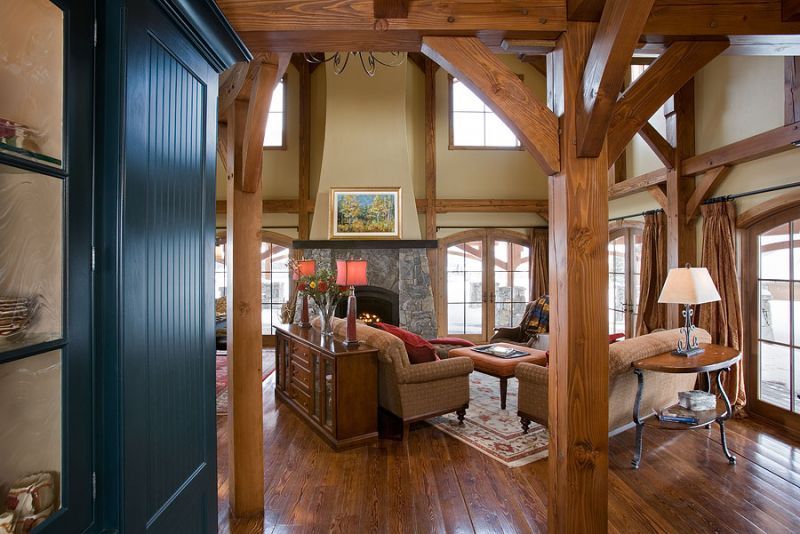
Гостиная фахверк со столбами с подкосами. Проект CK-18709
HOUSE PLAN IMAGE 12
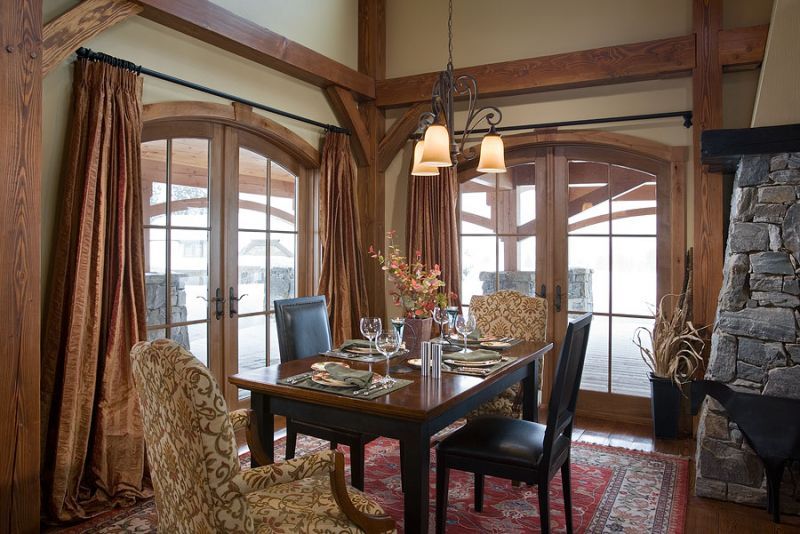
Гостиная в стиле фахверк с лучковыми окнами. Проект CK-18709
HOUSE PLAN IMAGE 13
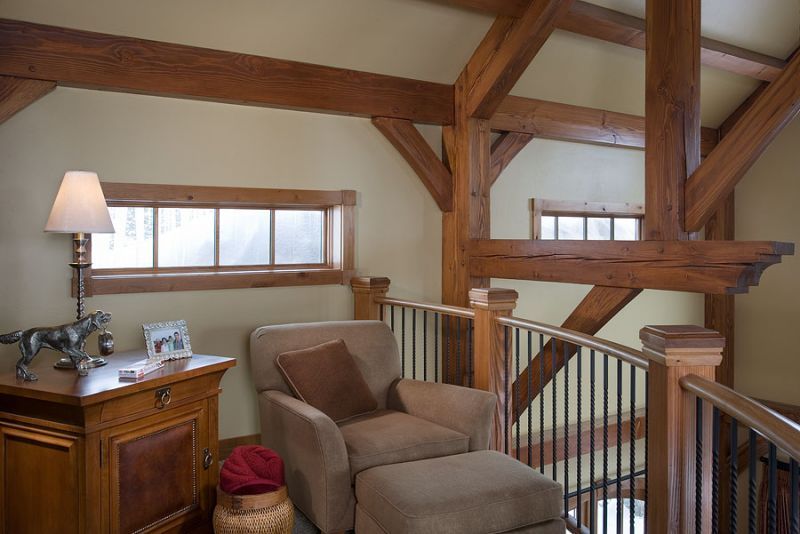
18709ck_home1_8_1469816185.jpg
HOUSE PLAN IMAGE 14
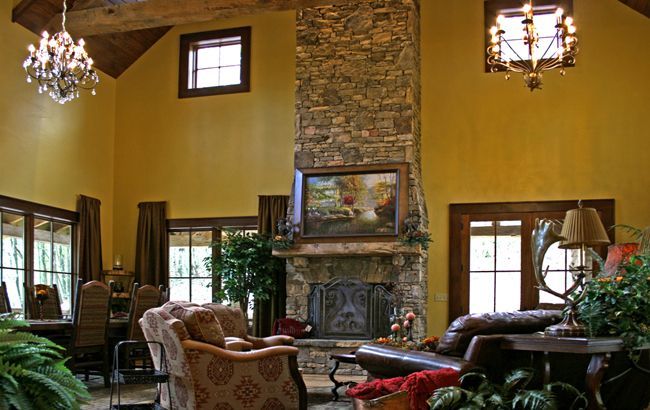
Гостиная с камином и вторым светом
HOUSE PLAN IMAGE 15
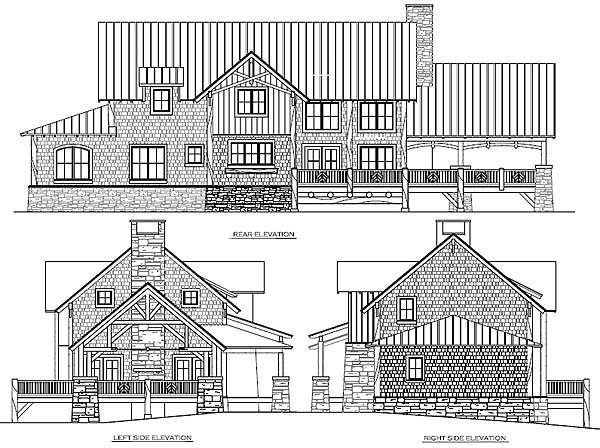
Фасады CK-18709-1,5-3
Floor Plans
See all house plans from this designerConvert Feet and inches to meters and vice versa
| ft | in= | m |
Only plan: $425 USD.
Order Plan
HOUSE PLAN INFORMATION
Quantity
Floor
1,5
Bedroom
3
Bath
3
Cars
2
Half bath
1
Dimensions
Total heating area
276.9 m2
1st floor square
183.9 m2
2nd floor square
92.9 m2
House width
28.7 m
House depth
12.8 m
Ridge Height
9.1 m
1st Floor ceiling
2.7 m
2nd Floor ceiling
2.4 m
Walls
Exterior wall thickness
2x6
Wall insulation
3.35 Wt(m2 h)
Rafters
- lumber
Living room feature
- fireplace
Kitchen feature
- kitchen island
Garage Location
front
Garage area
58 m2





