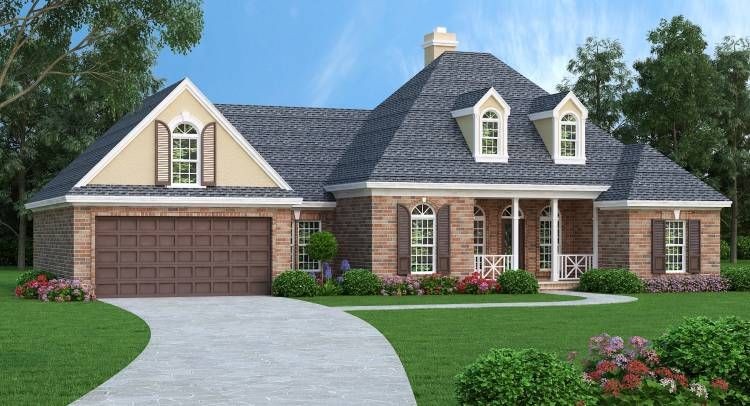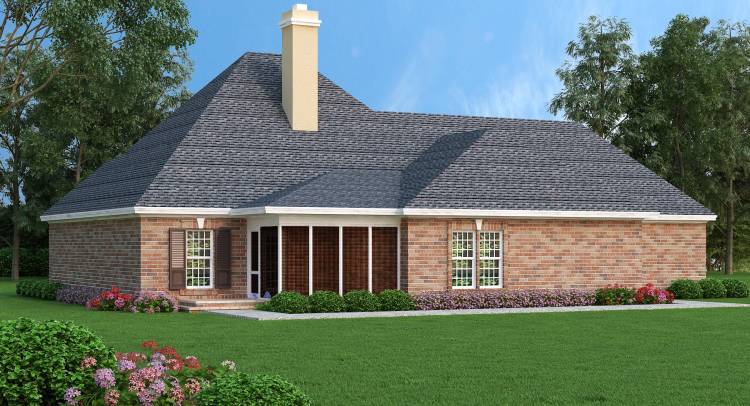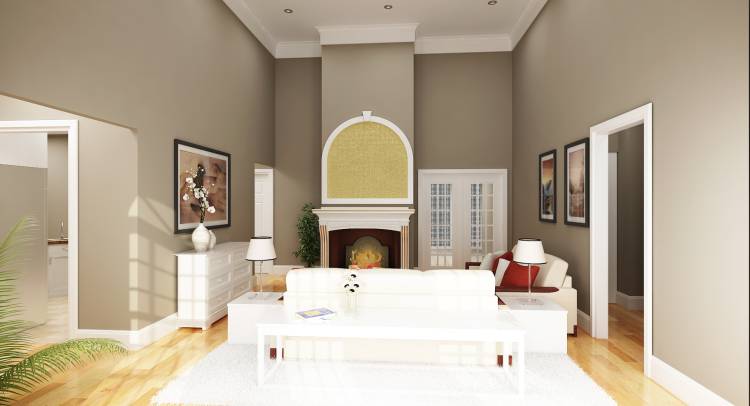Plan BR-9444-1-3: One-story 3 Bed French House Plan With Split Bedrooms
Page has been viewed 473 times

HOUSE PLAN IMAGE 1

Вид сзади
HOUSE PLAN IMAGE 2

Гостиная с бежевыми стенами
Floor Plans
See all house plans from this designerConvert Feet and inches to meters and vice versa
| ft | in= | m |
Only plan: $225 USD.
Order Plan
HOUSE PLAN INFORMATION
Quantity
Floor
1
Bedroom
3
Bath
2
Cars
2
Half bath
1
Dimensions
Total heating area
167.8 m2
1st floor square
167.8 m2
House width
21.6 m
House depth
15.2 m
Ridge Height
9.1 m
1st Floor ceiling
2.4 m
Walls
Exterior wall thickness
2x4
Wall insulation
1.94 Wt(m2 h)
Facade cladding
- brick
Bedroom features
- Walk-in closet
- First floor master
- seating place
- Bath + shower
- Split bedrooms
Garage type
- Attached
Garage Location
front
Garage area
45 m2






