Plan AM-69225-1,5-3: 3 Bed French House Plan With Home Office
Page has been viewed 450 times
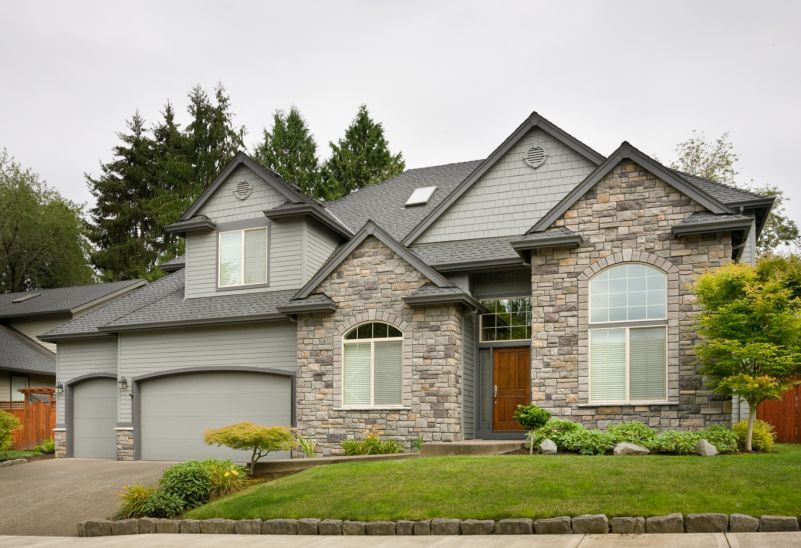
HOUSE PLAN IMAGE 1
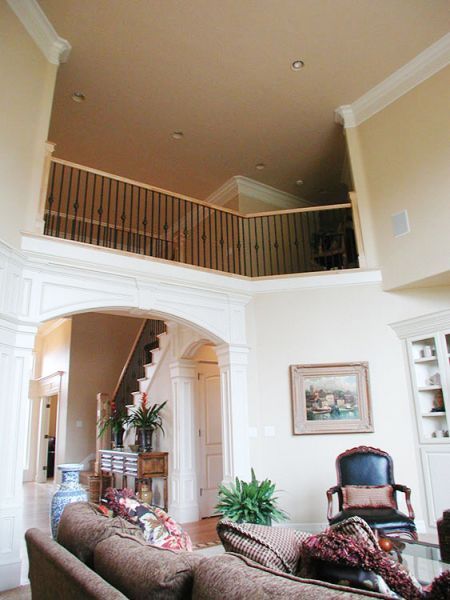
Гостиная со вторым светом. Проект AM-69225
HOUSE PLAN IMAGE 2
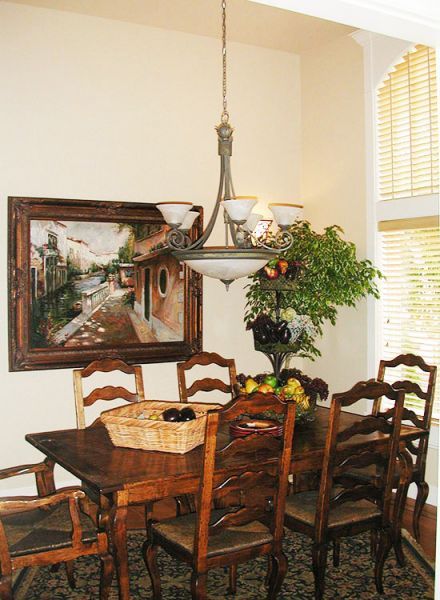
Столовая. Проект AM-69225
HOUSE PLAN IMAGE 3
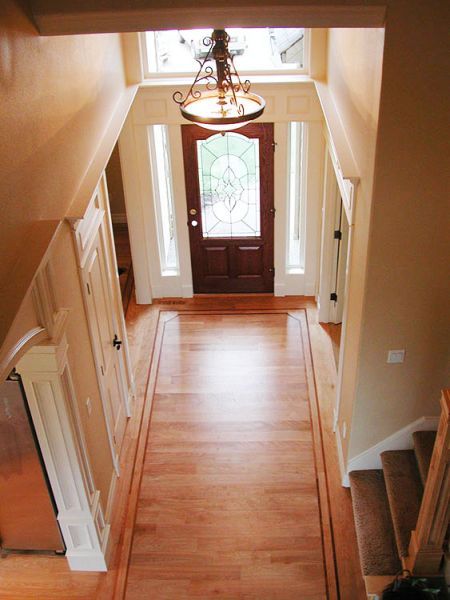
Фойе. Проект AM-69225
HOUSE PLAN IMAGE 4
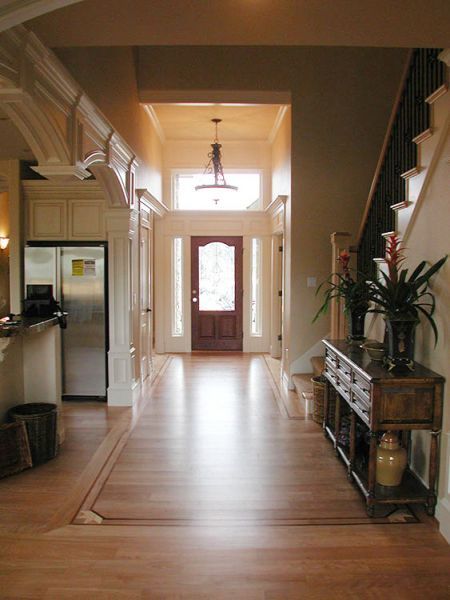
Фойе с лестницей. Проект AM-69225
HOUSE PLAN IMAGE 5
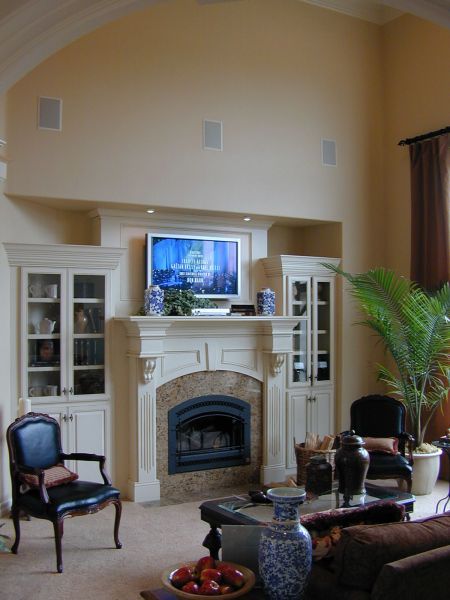
Гостиная в английском стиле с камином. Проект AM-69225
HOUSE PLAN IMAGE 6
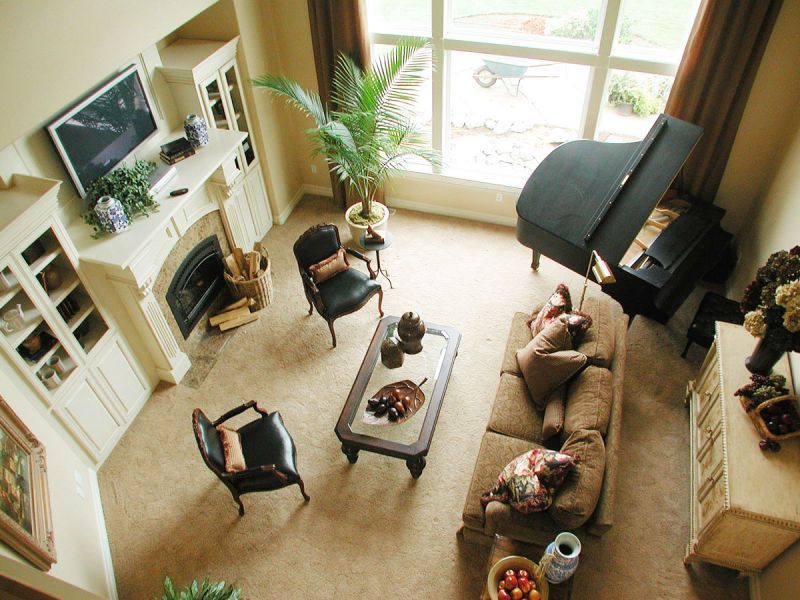
Гостиная с камином и роялем. Вид со второго этажа. Проект AM-69225
HOUSE PLAN IMAGE 7
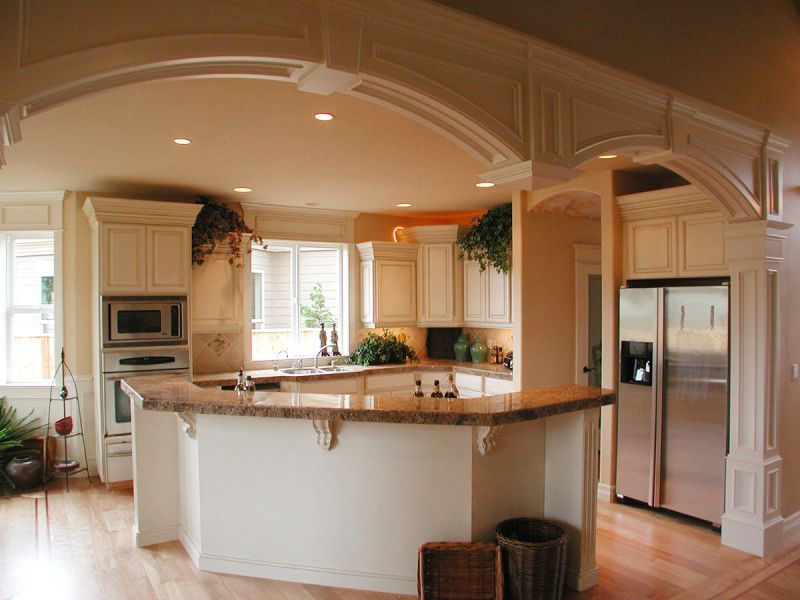
Кухня с кухонным островом. Проект AM-69225
HOUSE PLAN IMAGE 8
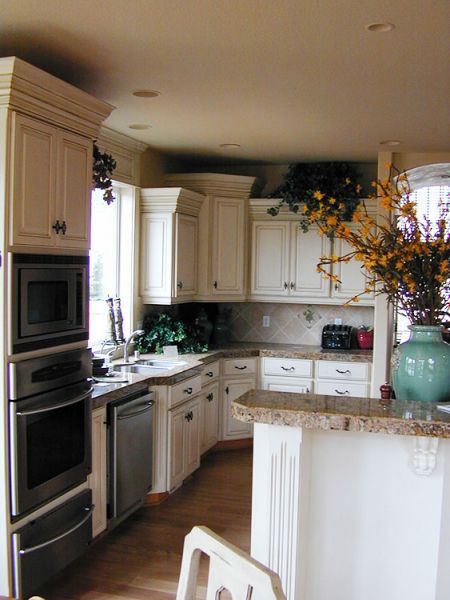
Кухня. Проект AM-69225
HOUSE PLAN IMAGE 9
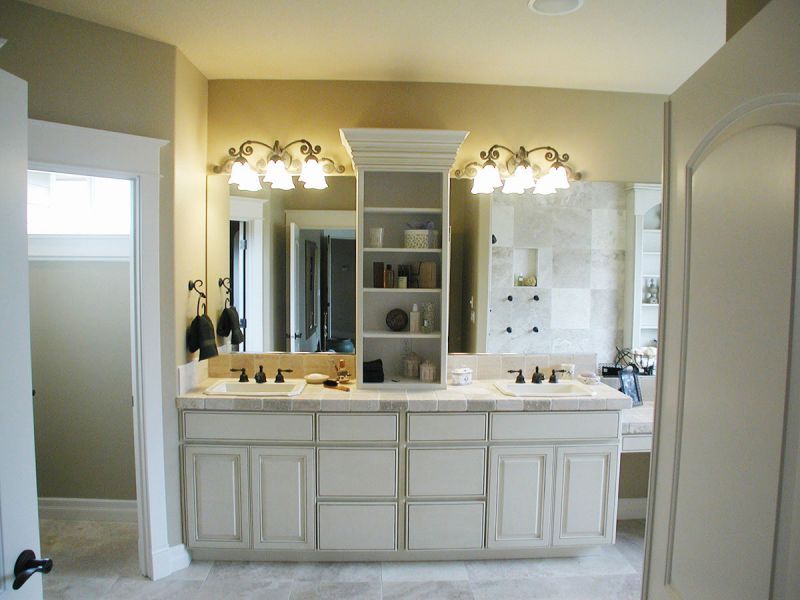
Ванная комната. Проект AM-69225
HOUSE PLAN IMAGE 10
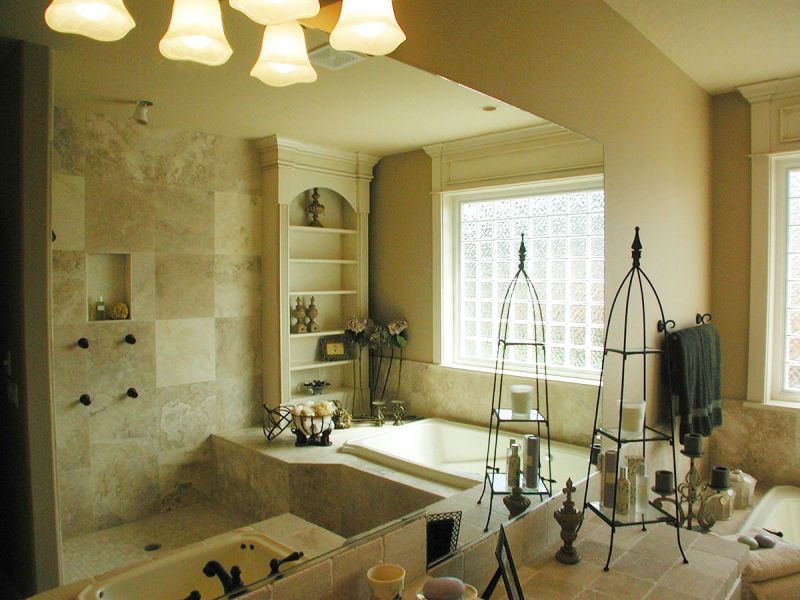
Хозяйская ванная с большим зеркалом. Проект AM-69225
HOUSE PLAN IMAGE 11
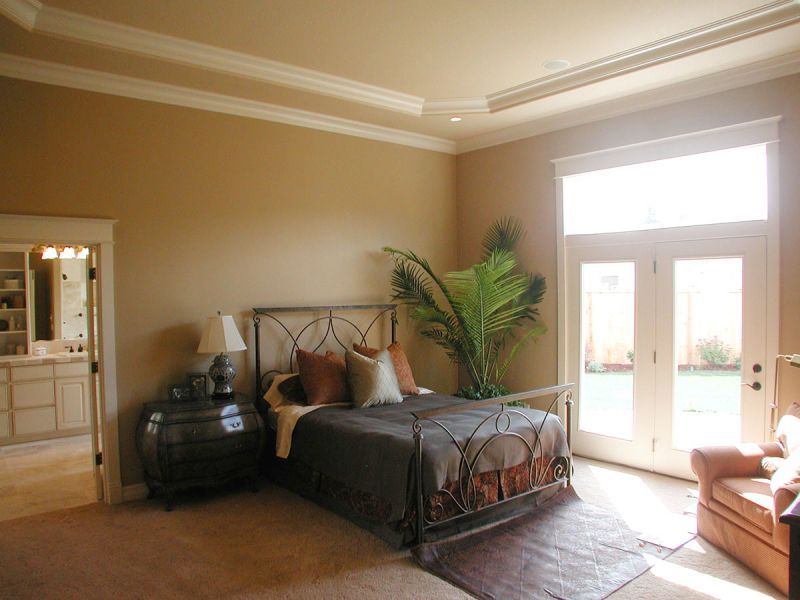
Просторная хозяйская спальня. Проект AM-69225
Floor Plans
See all house plans from this designerConvert Feet and inches to meters and vice versa
| ft | in= | m |
Only plan: $325 USD.
Order Plan
HOUSE PLAN INFORMATION
Quantity
Floor
1,5
Bedroom
3
Bath
3
Cars
3
Half bath
1
Dimensions
Total heating area
219 m2
1st floor square
162.4 m2
2nd floor square
56.6 m2
House width
18.3 m
House depth
14.3 m
Ridge Height
8.6 m
1st Floor ceiling
2.7 m
2nd Floor ceiling
2.4 m
Walls
Exterior wall thickness
2x6
Wall insulation
3.35 Wt(m2 h)
Facade cladding
- stone
- brick
- horizontal siding
Rafters
- lumber
Living room feature
- fireplace
- open layout
- vaulted ceiling
Kitchen feature
- kitchen island
- pantry
Bedroom features
- Walk-in closet
- First floor master
- seating place
- Bath + shower
- Split bedrooms
Special rooms
Garage area
62.7 m2
Features
wheelchair users
split levels







