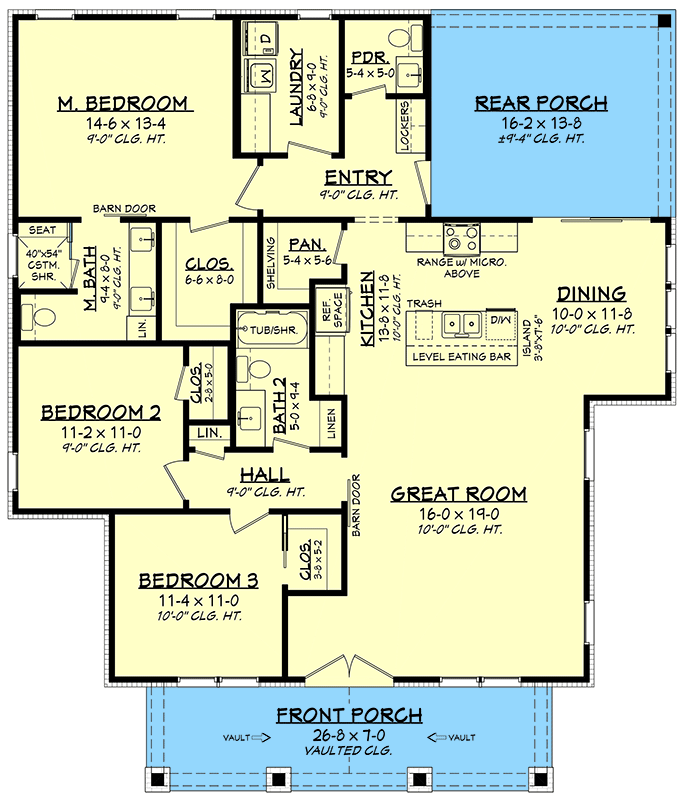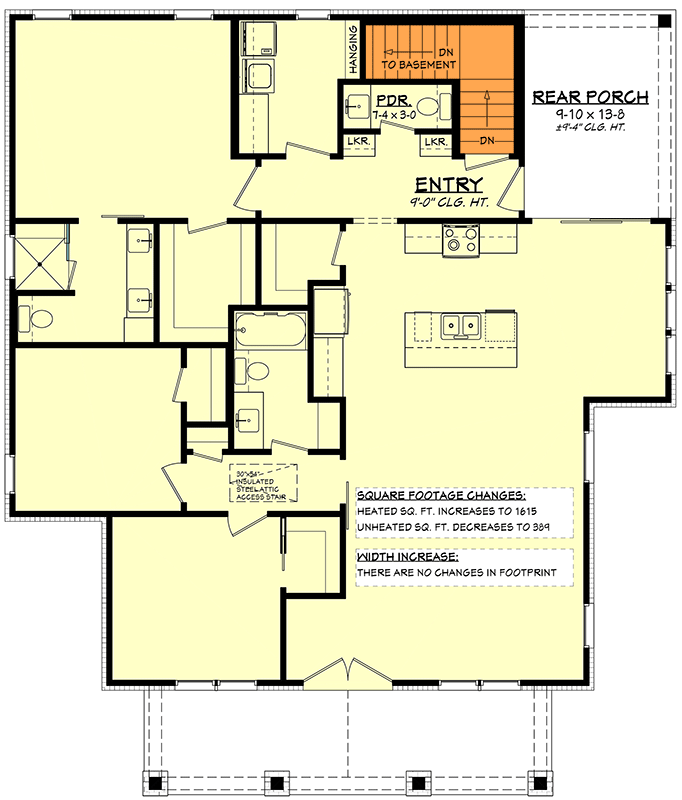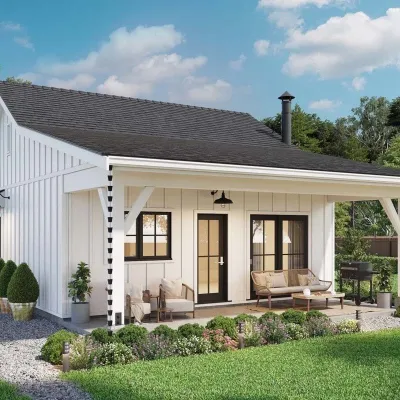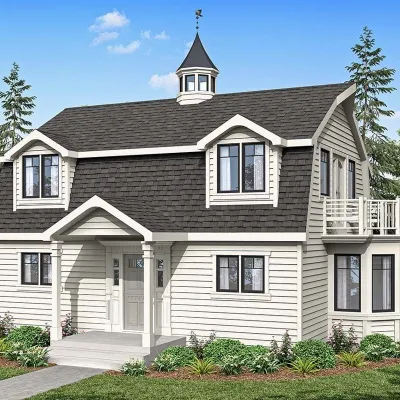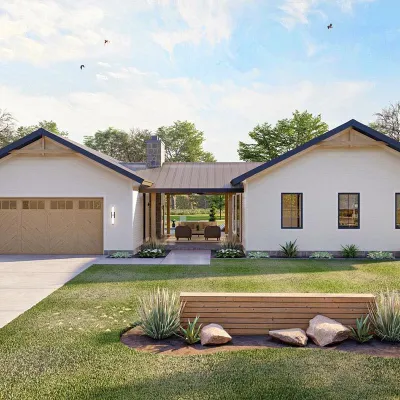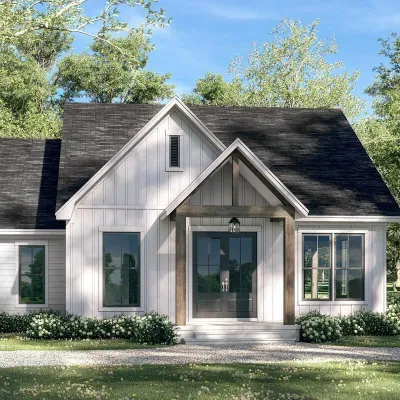3 Bedroom Country House Plan Under 150 Square Meters HZ-51934-1-3
Page has been viewed 133 times
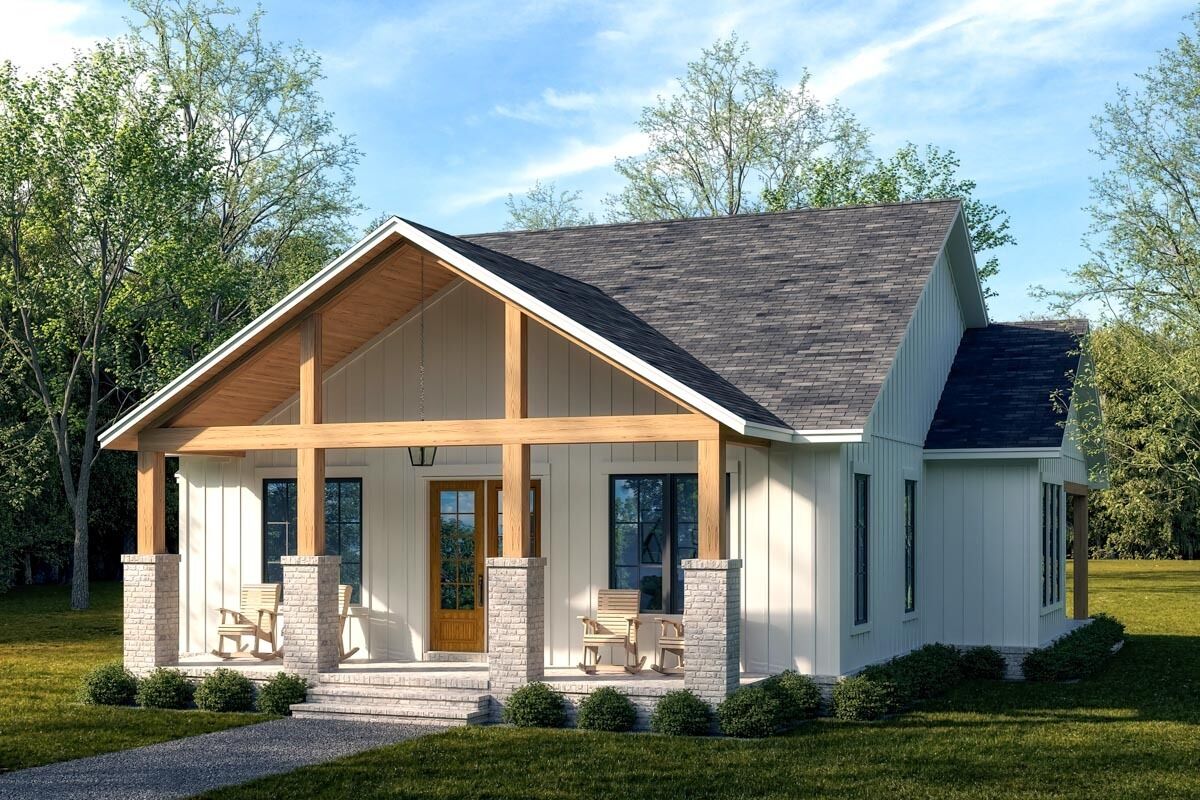
House Plan HZ-51934-1-3
Mirror reverse- A three-bedroom country house plan is suitable for a corner lot. It features two large verandas and an open-plan living, dining, and kitchen area.
- The master bedroom features a walk-in closet and bathroom and is accessible from the entry foyer or kitchen.
- A laundry room and guest restroom are conveniently located next door.
- Two other bedrooms and a shared bath are accessible from the living room via a small hallway.
FRONT SKETCH
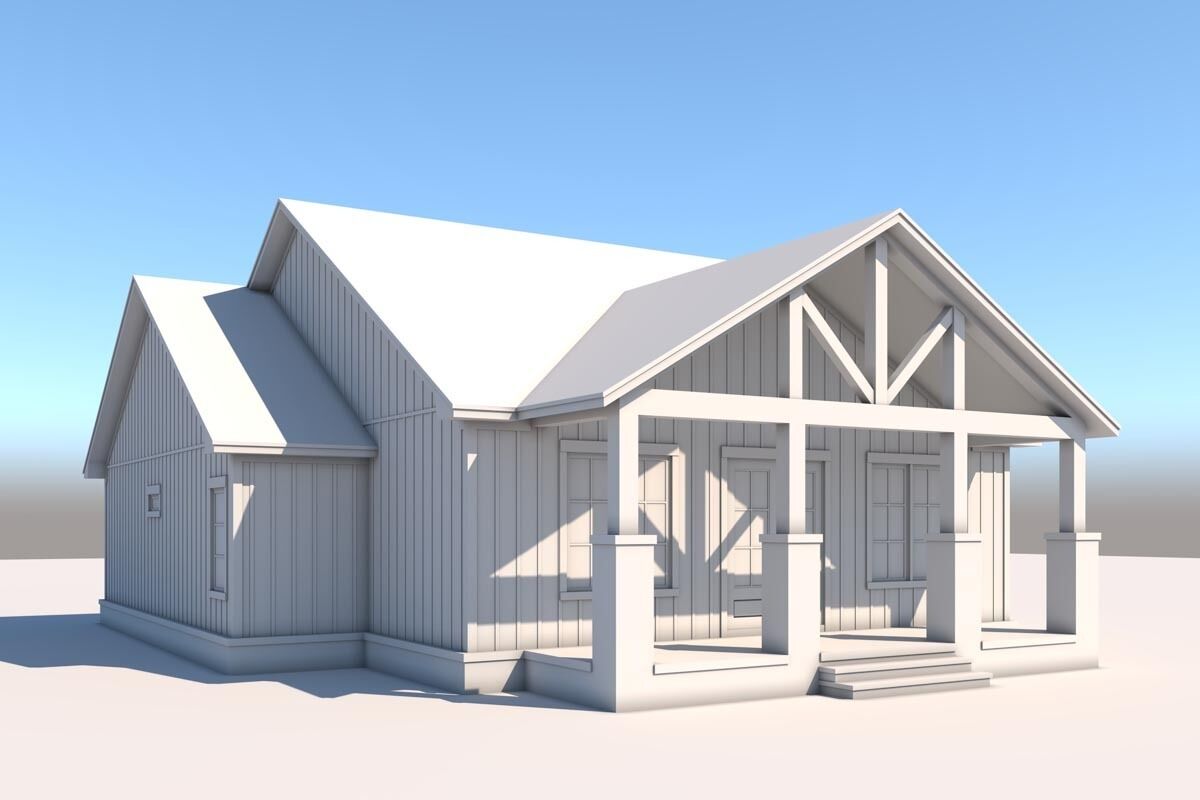
Эскиз спереди
REAR SKETCH
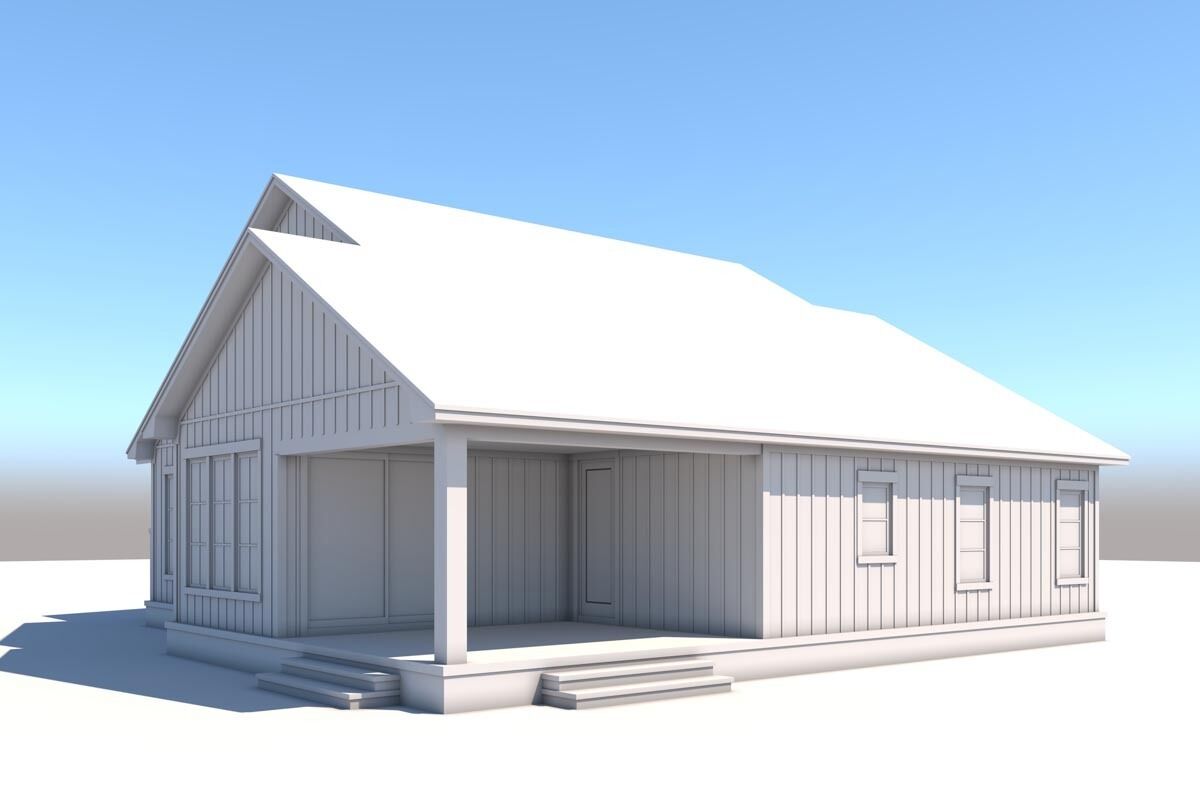
Эскиз сзади
FRONT ELEVATION
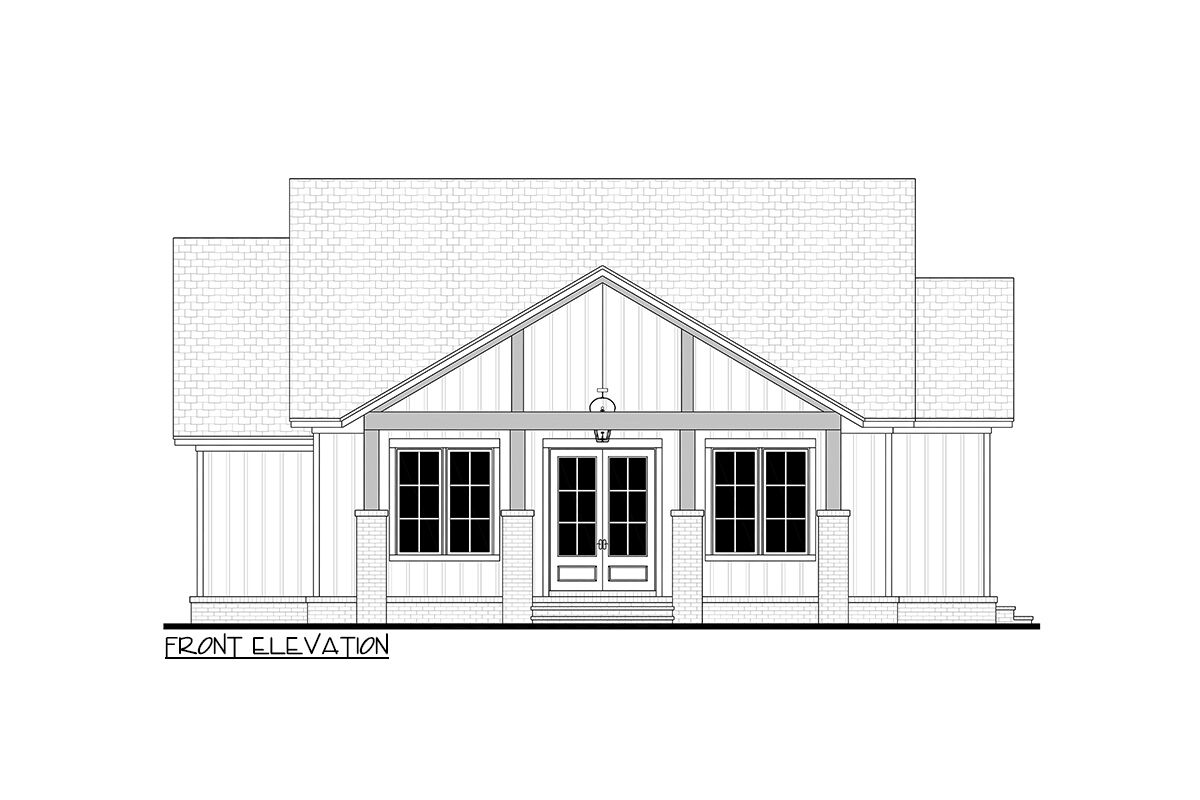
Передний фасад
LEFT ELEVATION
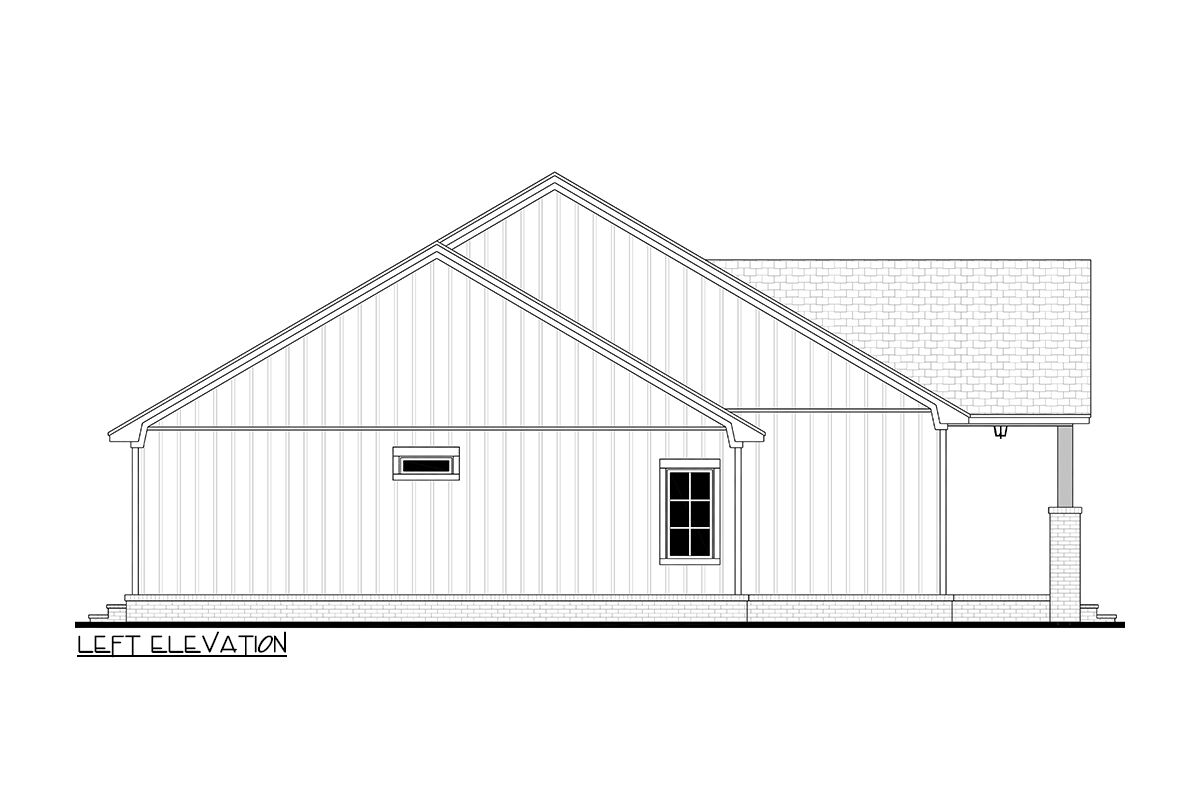
Левый фасад
REAR ELEVATION
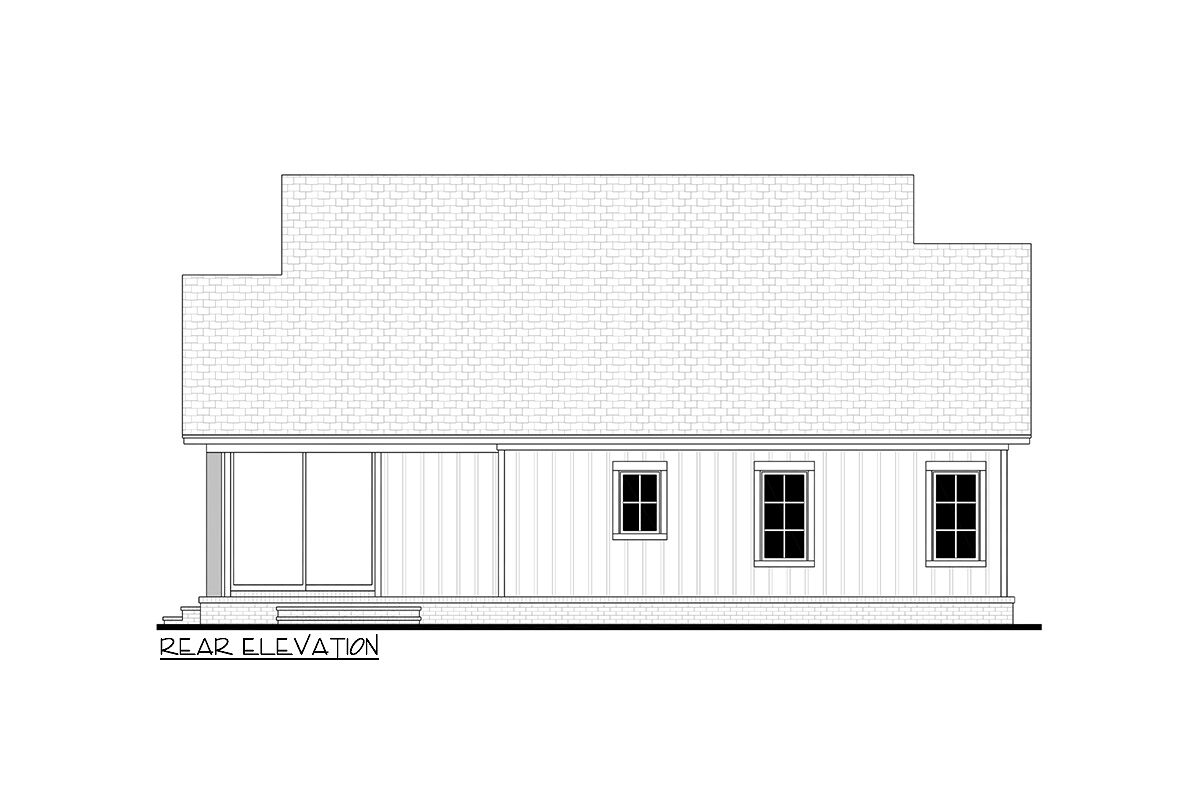
Задний фасад
RIGHT ELEVATION
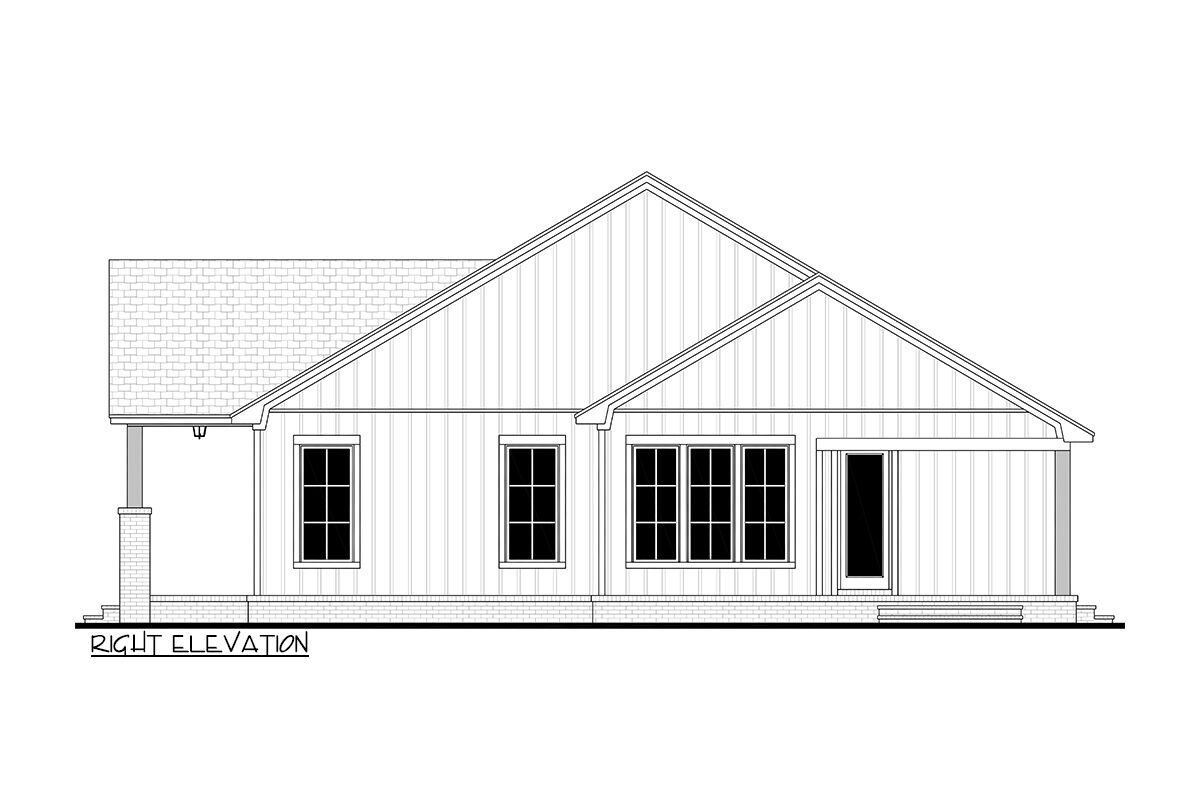
Правый фасад
Floor Plans
See all house plans from this designerConvert Feet and inches to meters and vice versa
| ft | in= | m |
Only plan: $300 USD.
Order Plan
HOUSE PLAN INFORMATION
Floor
1
Bedroom
3
Bath
2
Cars
none
Half bath
1
Total heating area
148.3 m2
1st floor square
148.3 m2
House width
13.4 m
House depth
15.8 m
Ridge Height
7 m
1st Floor ceiling
2.7 m
Exterior wall thickness
0.1
Wall insulation
2.64 Wt(m2 h)
Facade cladding
- board and batten siding
Living room feature
- open layout
- entry to the porch
Kitchen feature
- kitchen island
- pantry
Bedroom features
- Walk-in closet
- Bath + shower
Features
Floors
House plans by size
- up to 2000 sq.feet
