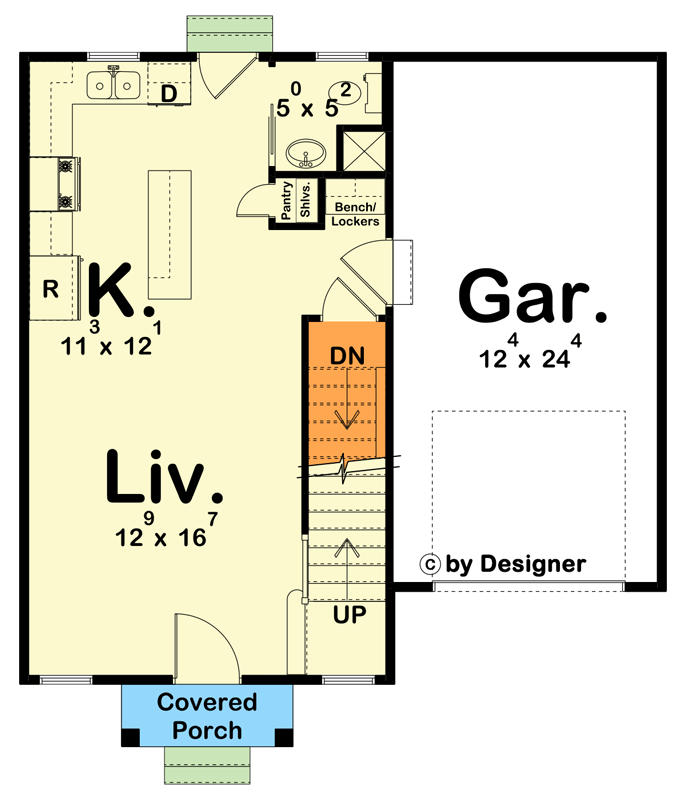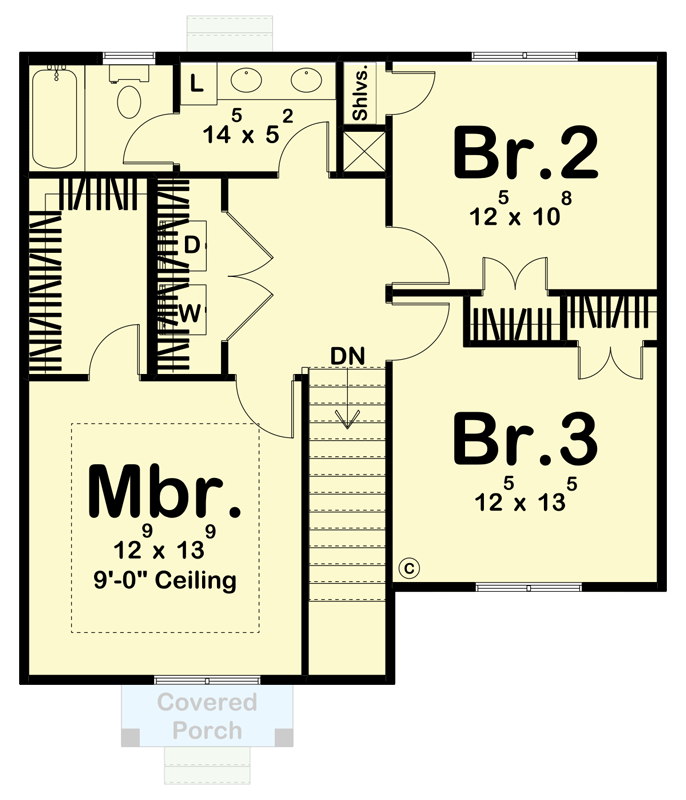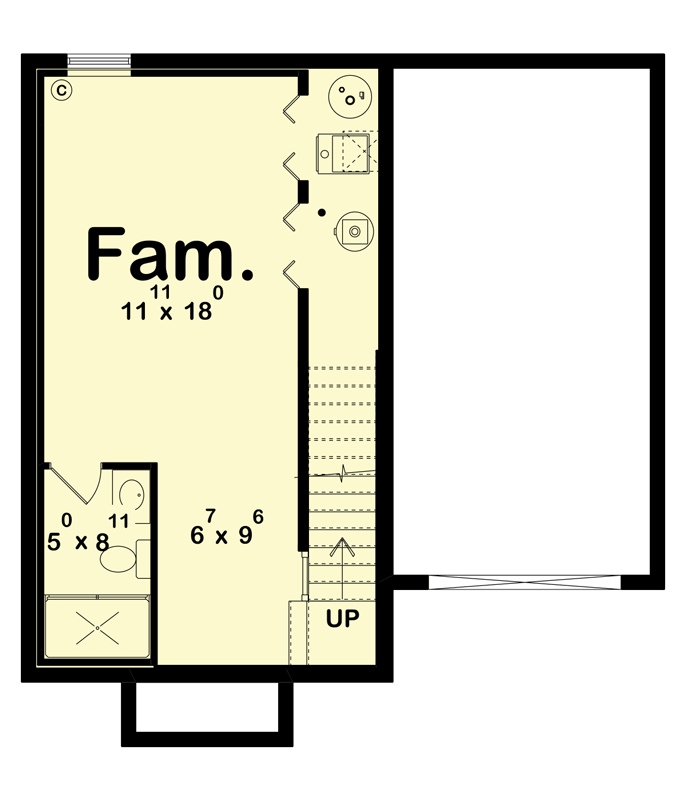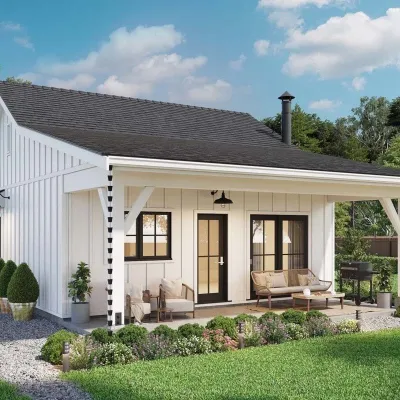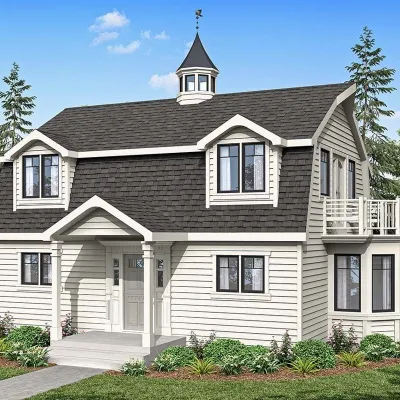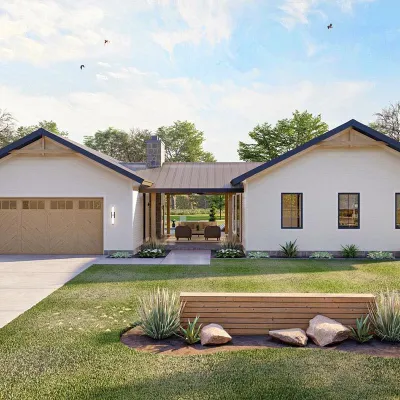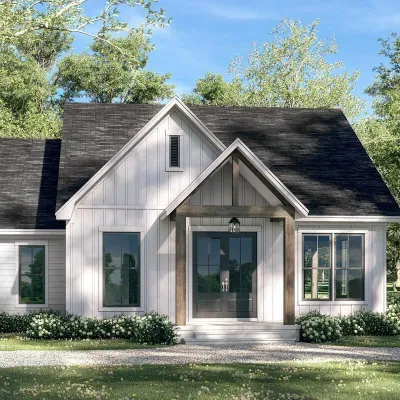Plan DJ-623276-2-3 9-Meter-Wide House Plan Under 120 Square Meters with 1-Car Garage
Page has been viewed 20 times
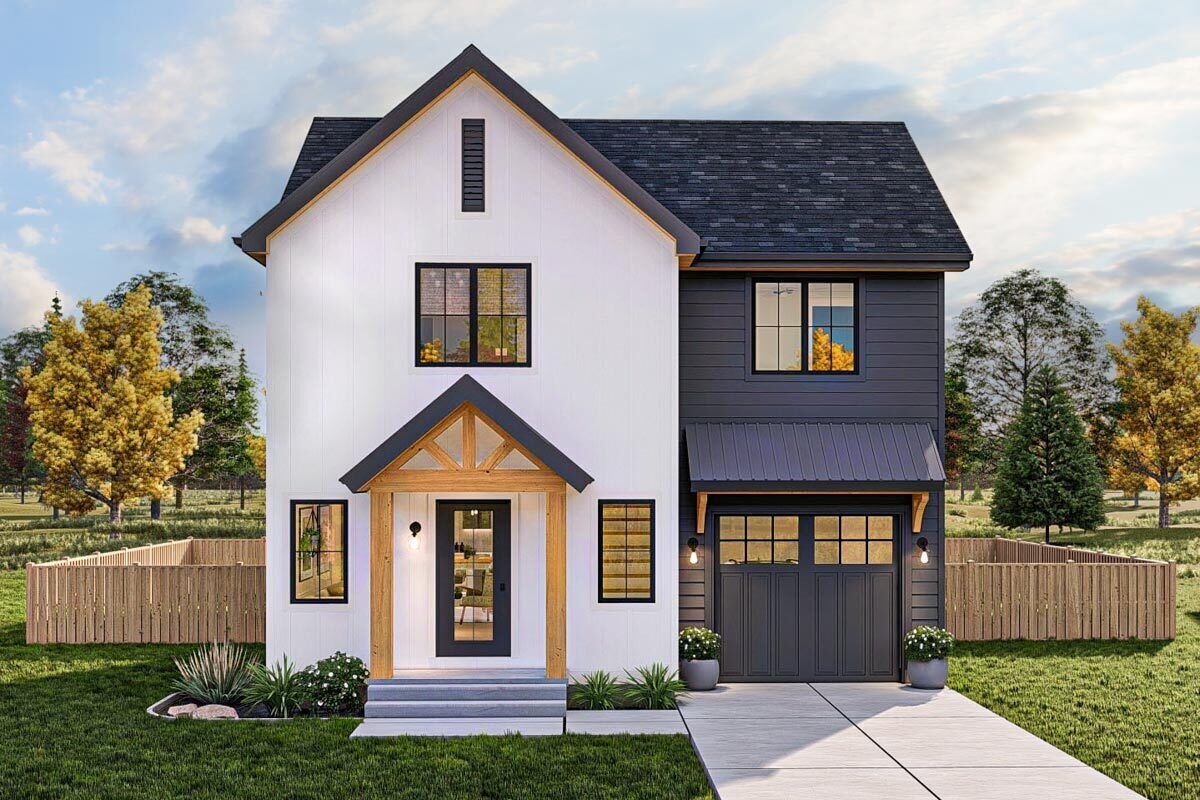
House Plan DJ-623276-2-3
Mirror reverse- Welcome to a charming 2-story house plan blending classic aesthetics with contemporary comforts. This 119-square-meter home maximizes space and functionality.
- The exterior combines board and batten siding with lap siding. A front porch features a decorative wood truss and welcomes guests to the home. Above the garage, a sleek shed roof with standing seam metal roofing adds a modern touch and protection.
- Inside, the open living room sets a cozy tone. The staircase is a focal point leading to the upstairs bedrooms. The living room flows into the modern kitchen, centered around an island with a snack bar, encouraging interaction.
- A convenient powder bath is on the main floor.
- Upstairs, three bedrooms offer comfortable retreats. The master bedroom boasts a spacious walk-in closet.
- Two other bedrooms have reach-in closets and share a beautifully appointed hall bathroom with a double vanity.
- The second-floor laundry area is centrally located, ensuring easy access.
HOUSE PLAN IMAGE 1
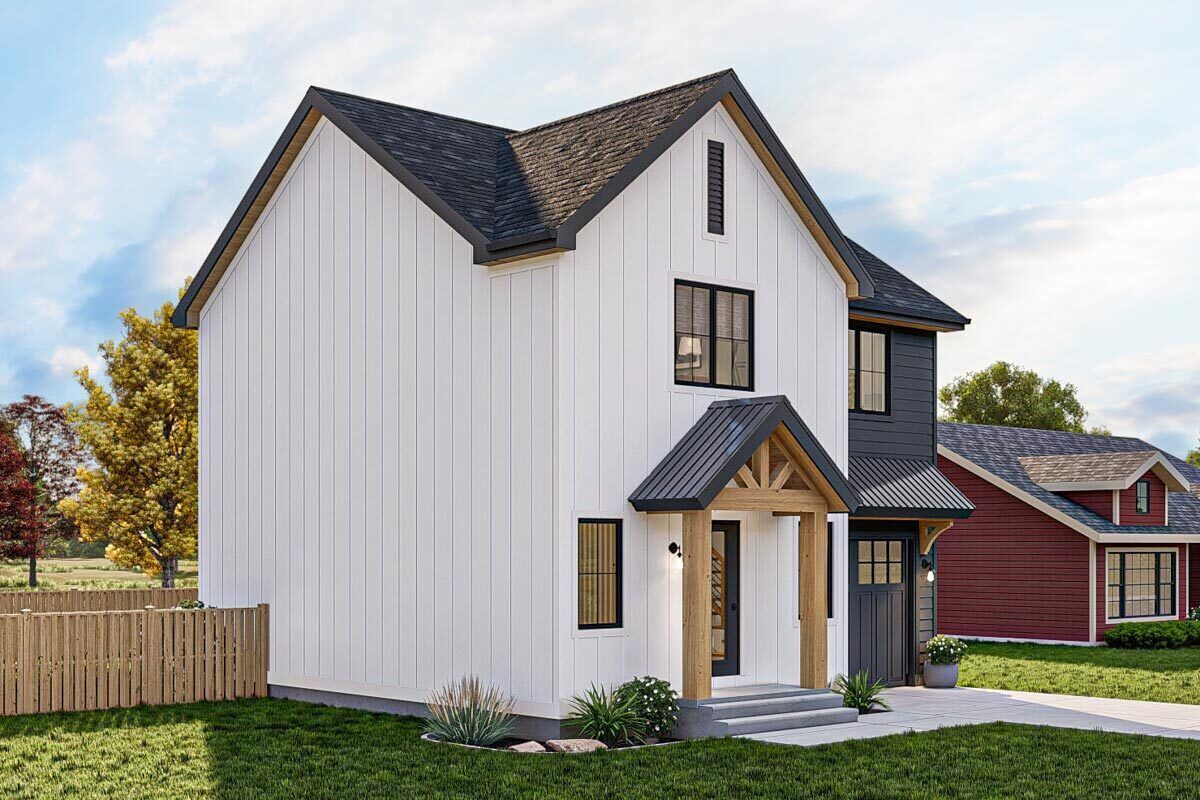
Interior 2. Plan DJ-623276-2-3
HOUSE PLAN IMAGE 2
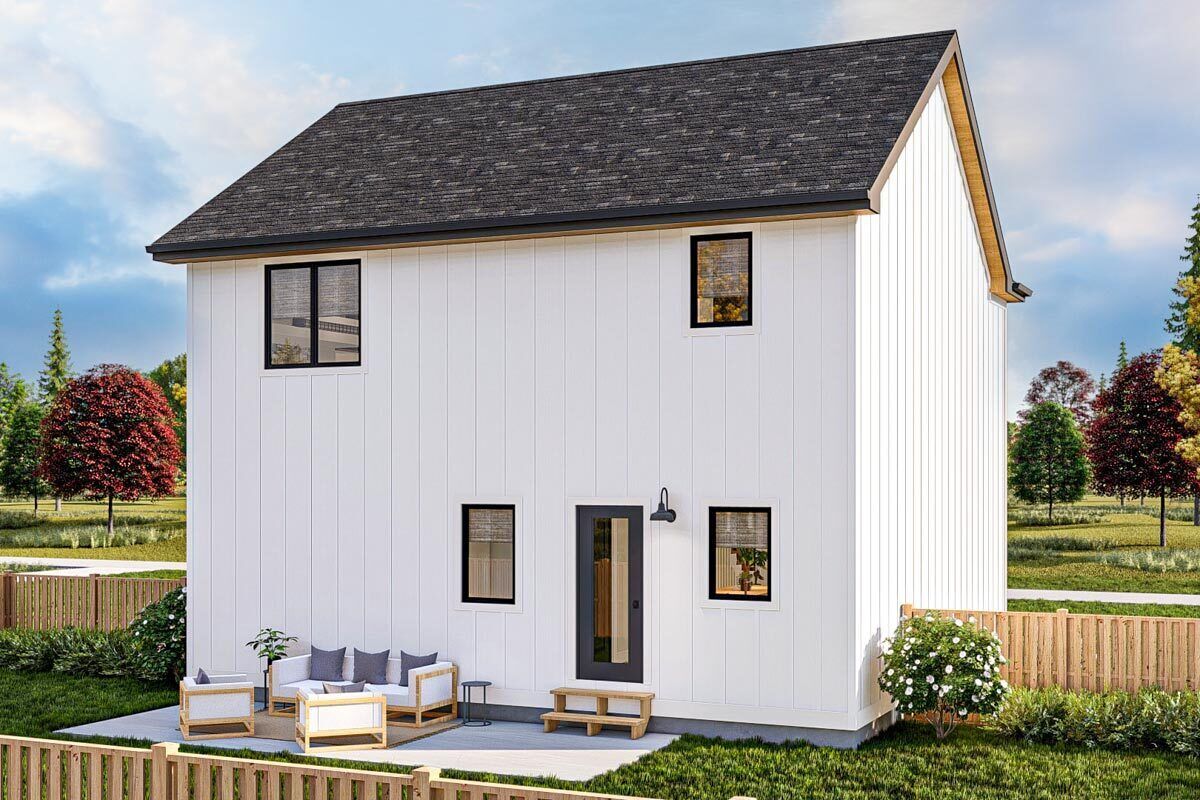
Interior 3. Plan DJ-623276-2-3
HOUSE PLAN IMAGE 3
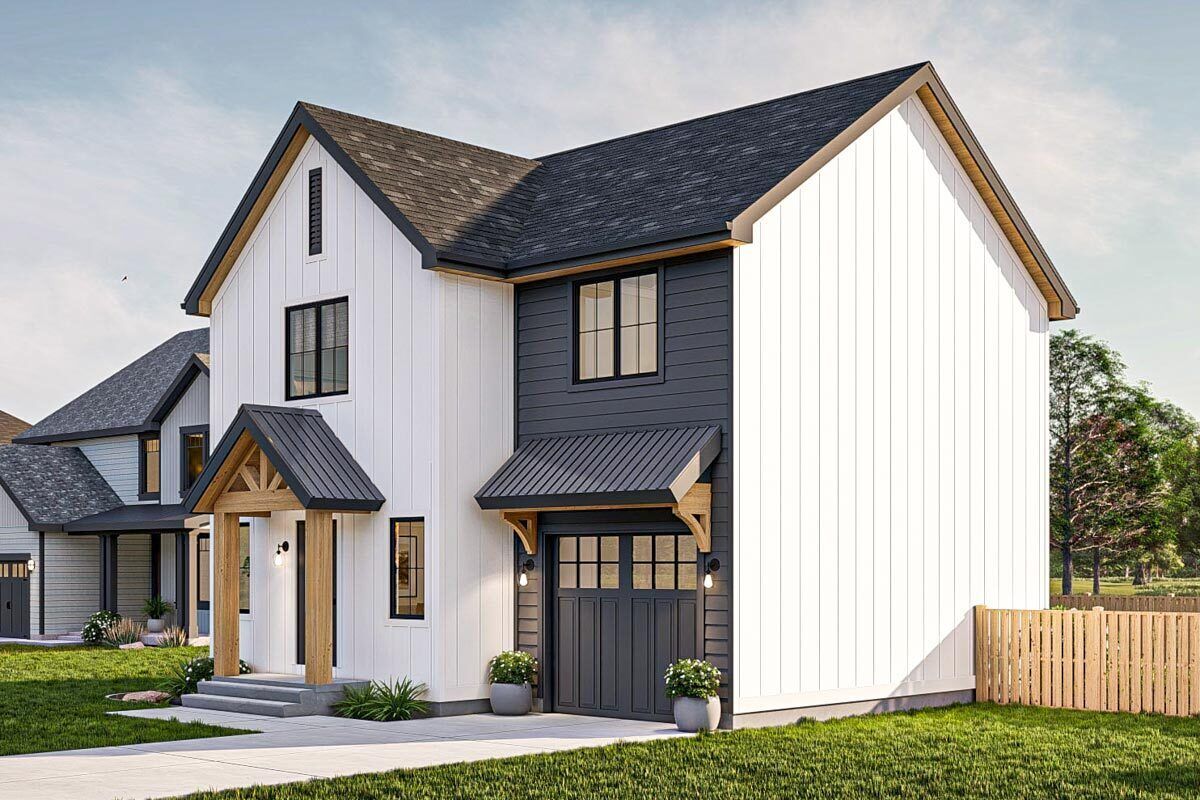
Interior 4. Plan DJ-623276-2-3
HOUSE PLAN IMAGE 4
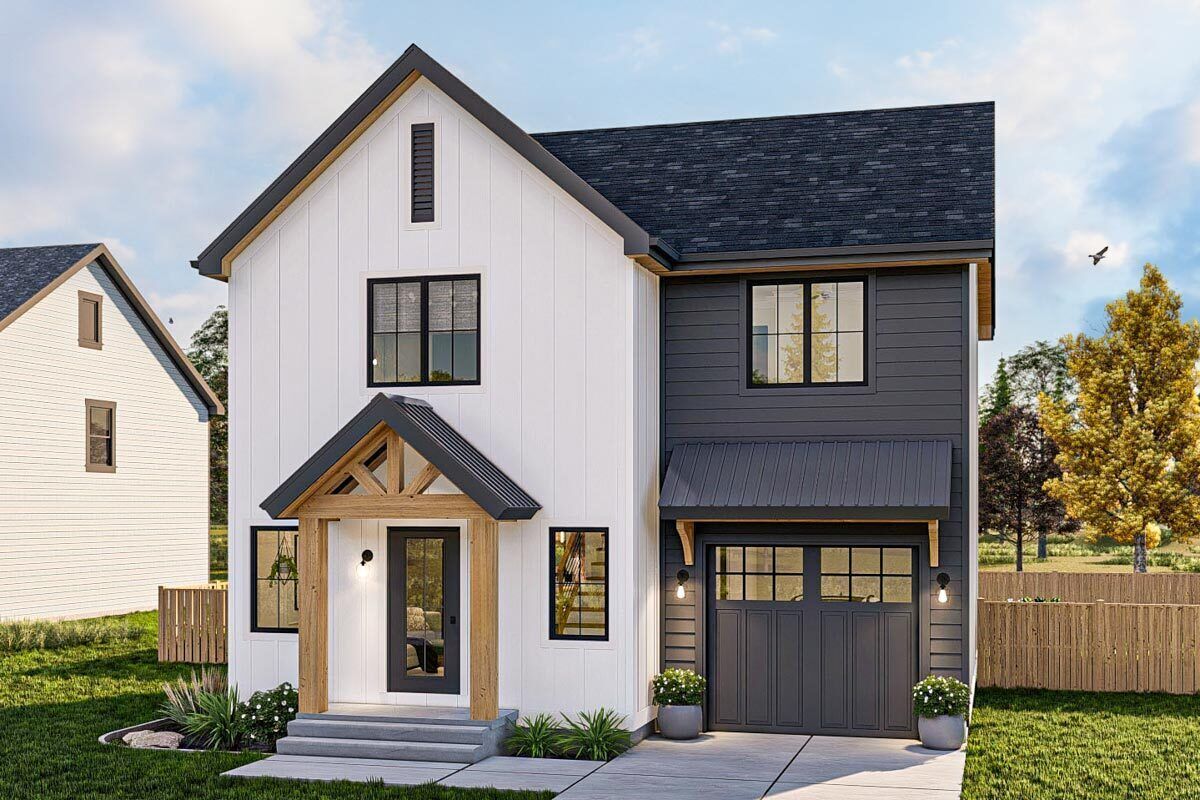
Interior 5. Plan DJ-623276-2-3
HOUSE PLAN IMAGE 5
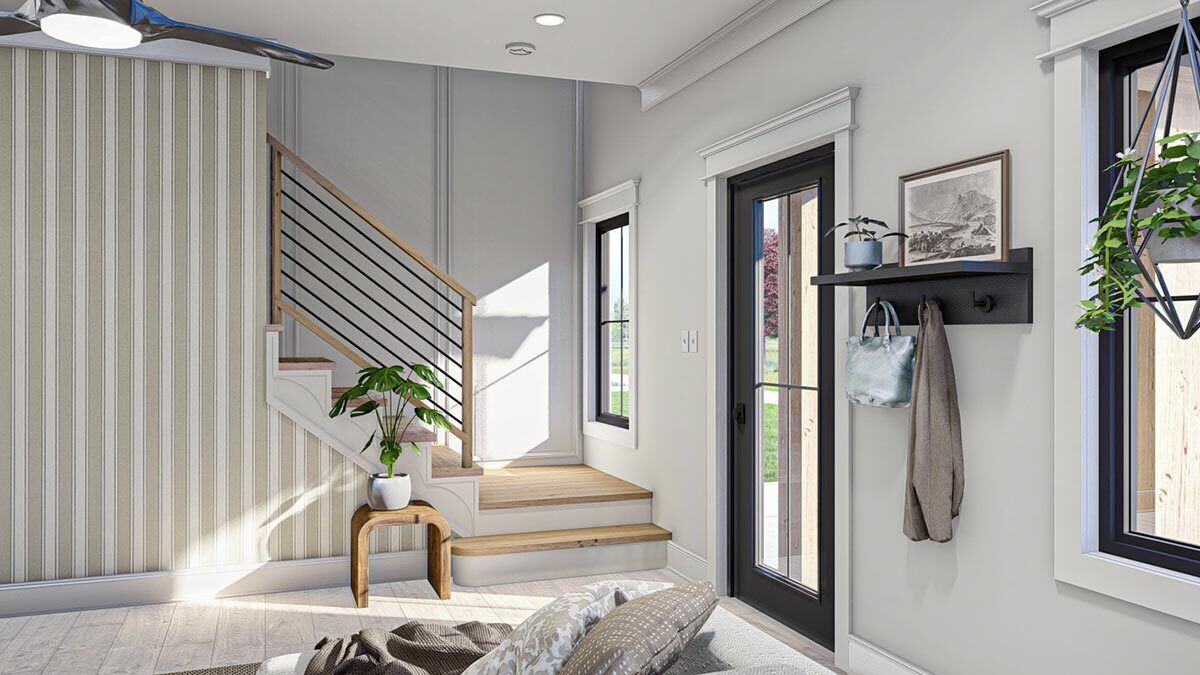
Interior 6. Plan DJ-623276-2-3
HOUSE PLAN IMAGE 6
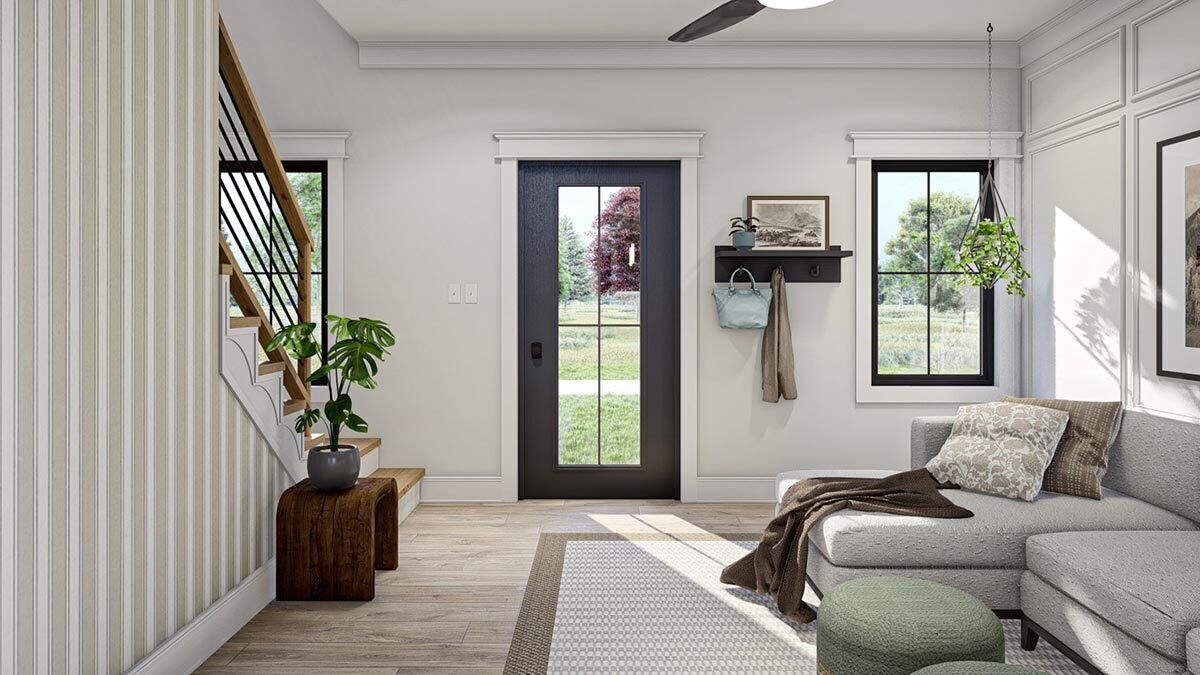
Interior 7. Plan DJ-623276-2-3
HOUSE PLAN IMAGE 7
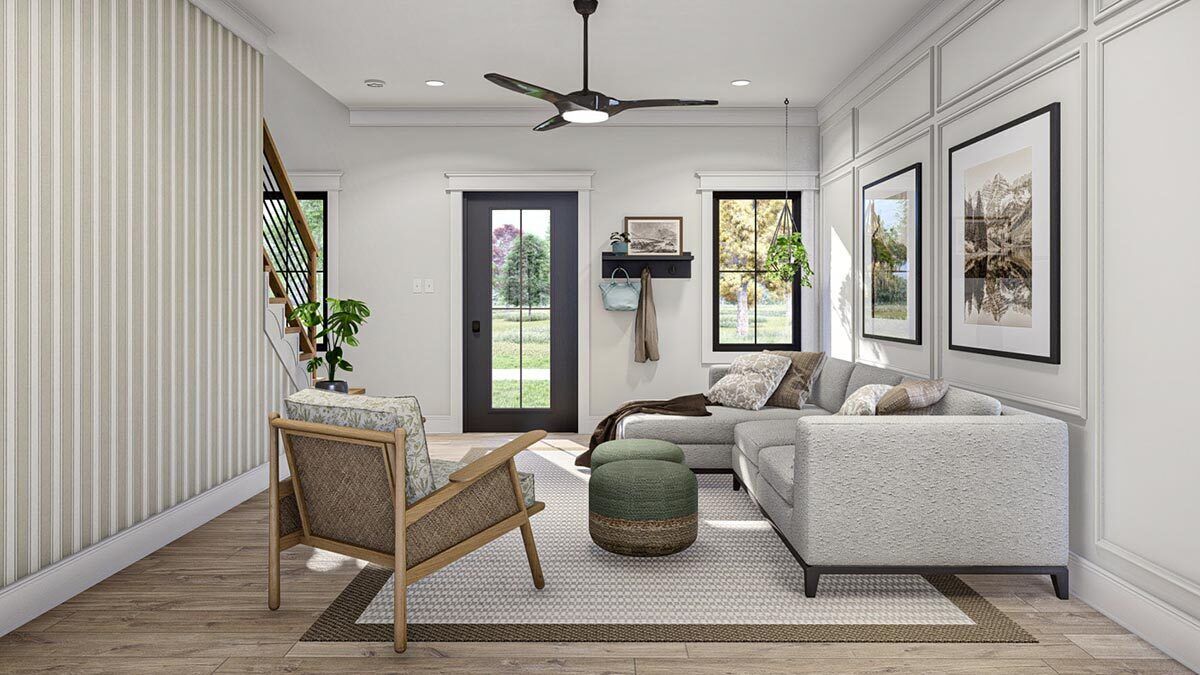
Interior 8. Plan DJ-623276-2-3
HOUSE PLAN IMAGE 8
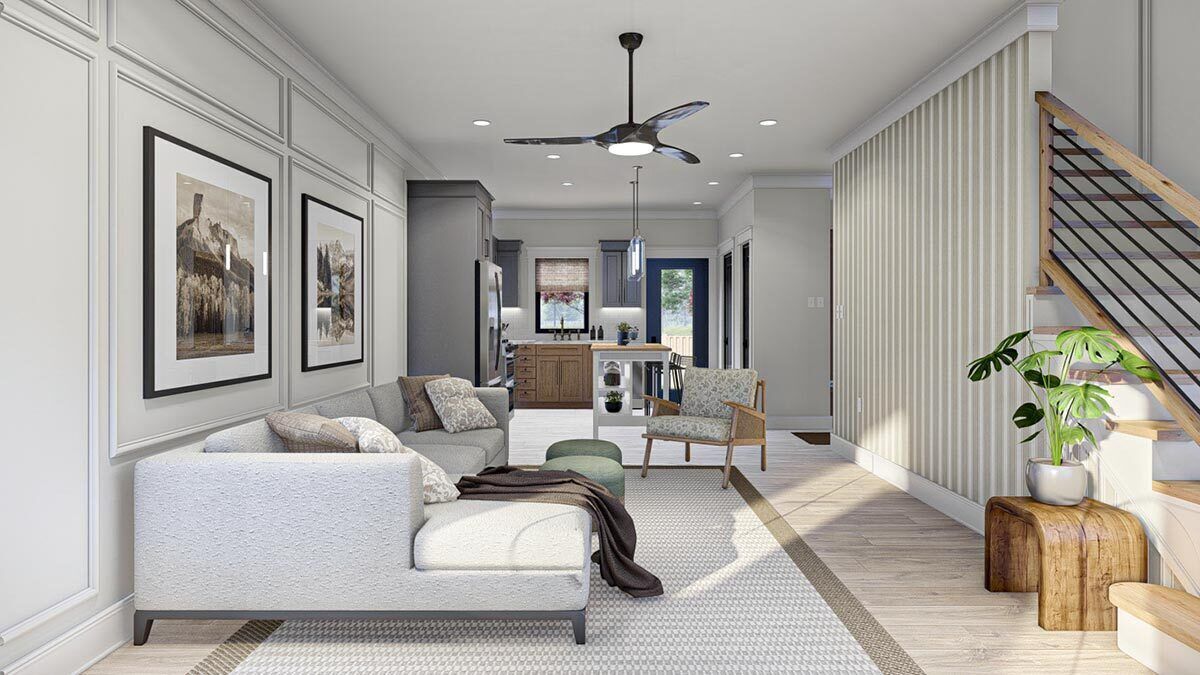
Interior 9. Plan DJ-623276-2-3
HOUSE PLAN IMAGE 9
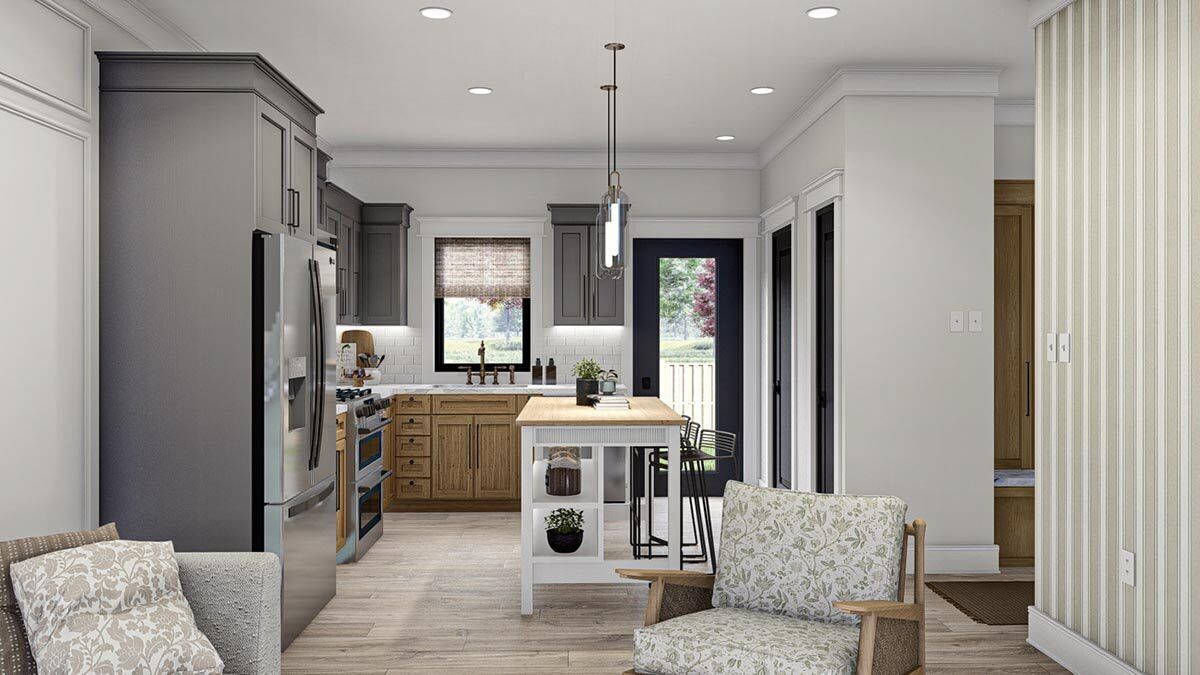
Interior 10. Plan DJ-623276-2-3
HOUSE PLAN IMAGE 10
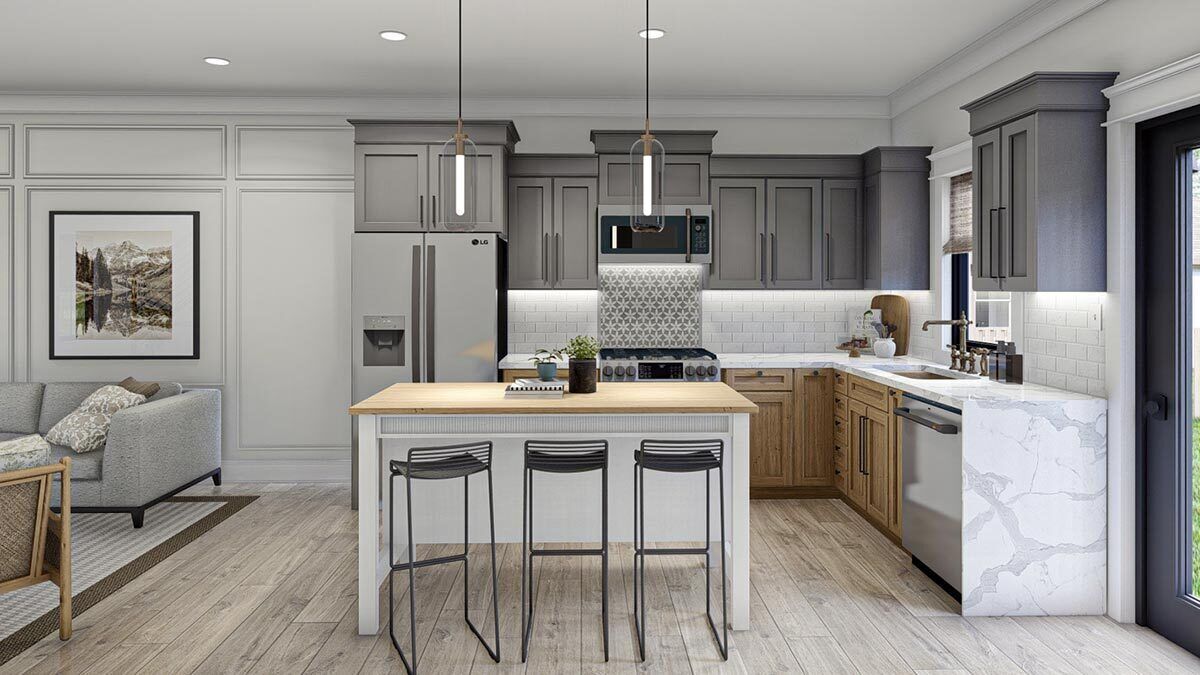
Interior 11. Plan DJ-623276-2-3
HOUSE PLAN IMAGE 11
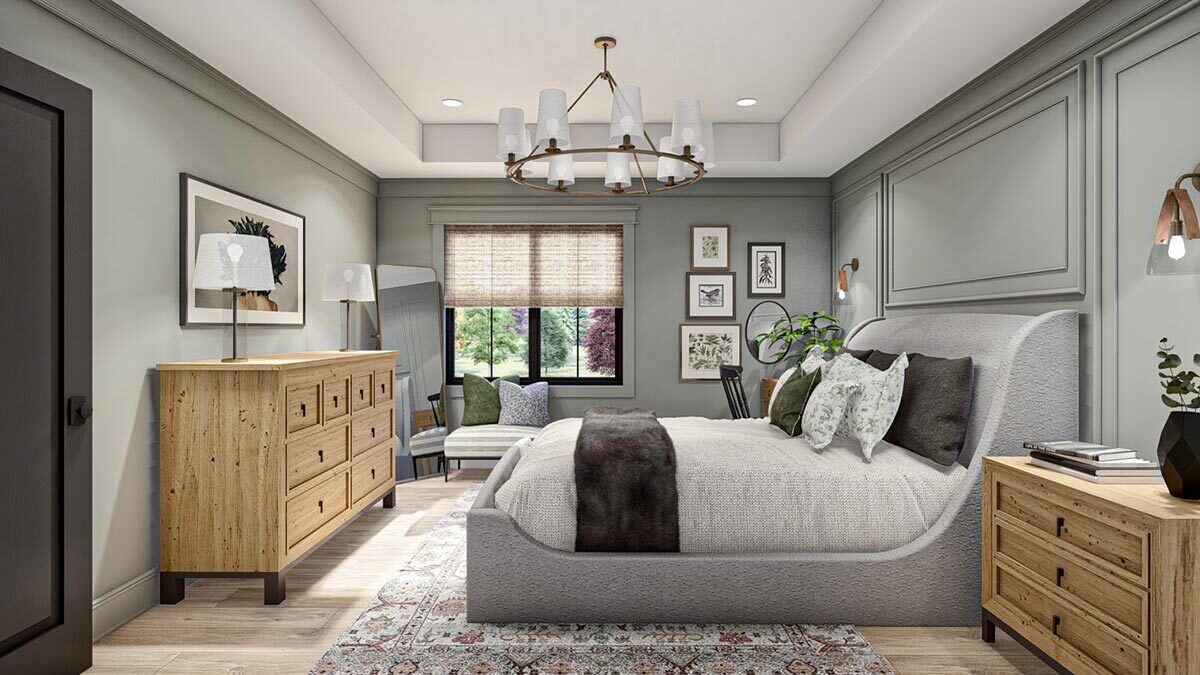
Interior 12. Plan DJ-623276-2-3
HOUSE PLAN IMAGE 12
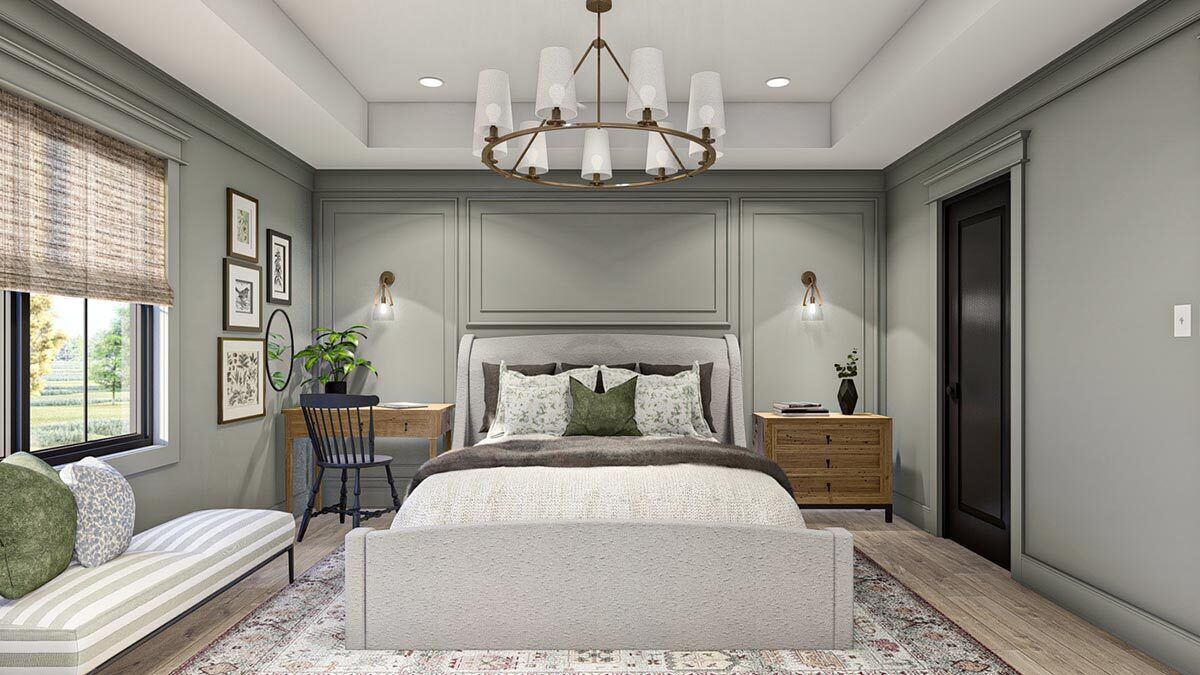
Interior 13. Plan DJ-623276-2-3
HOUSE PLAN IMAGE 13
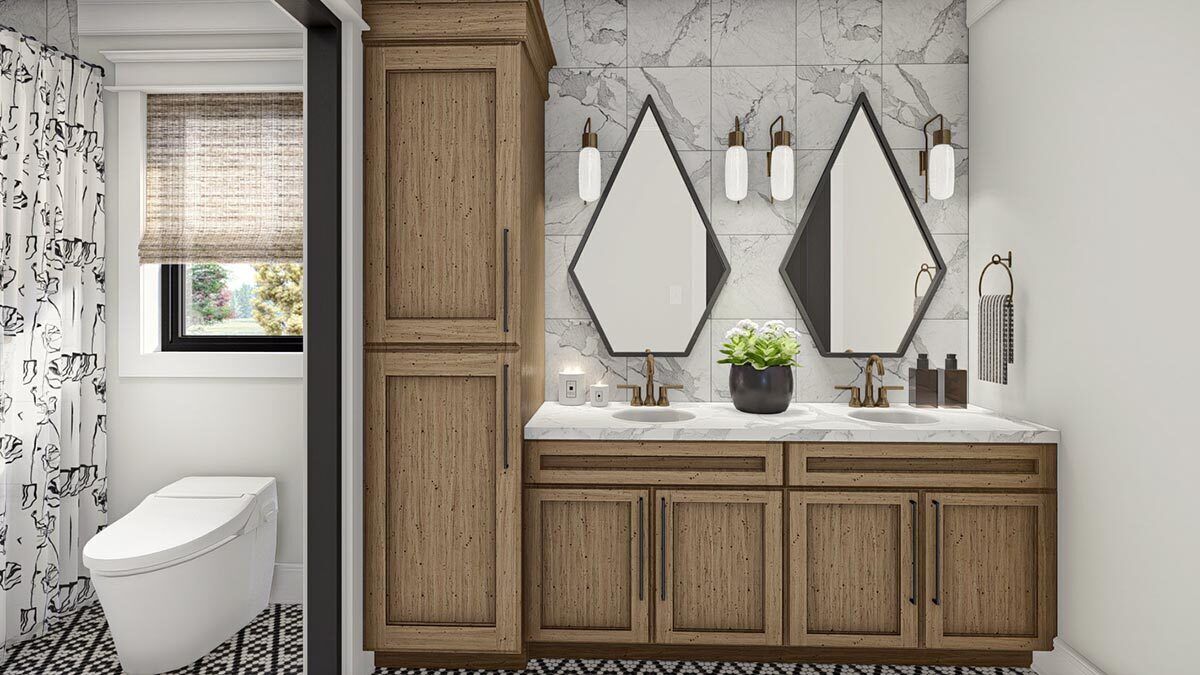
Interior 14. Plan DJ-623276-2-3
HOUSE PLAN IMAGE 14
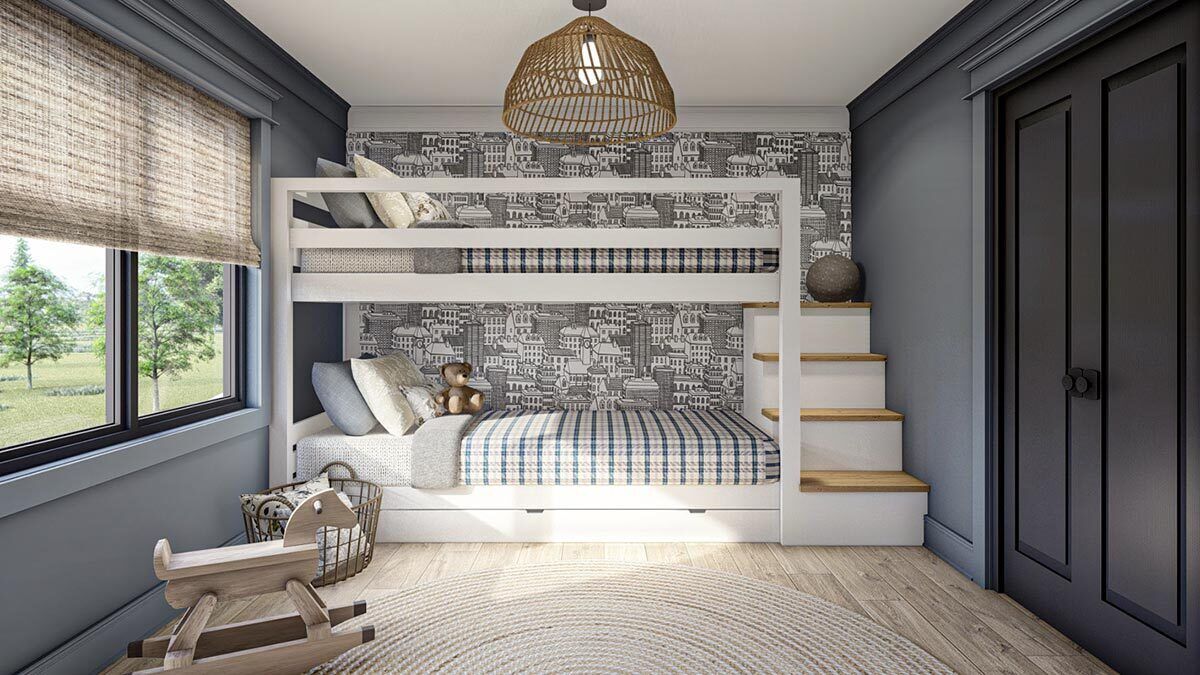
Interior 15. Plan DJ-623276-2-3
HOUSE PLAN IMAGE 15
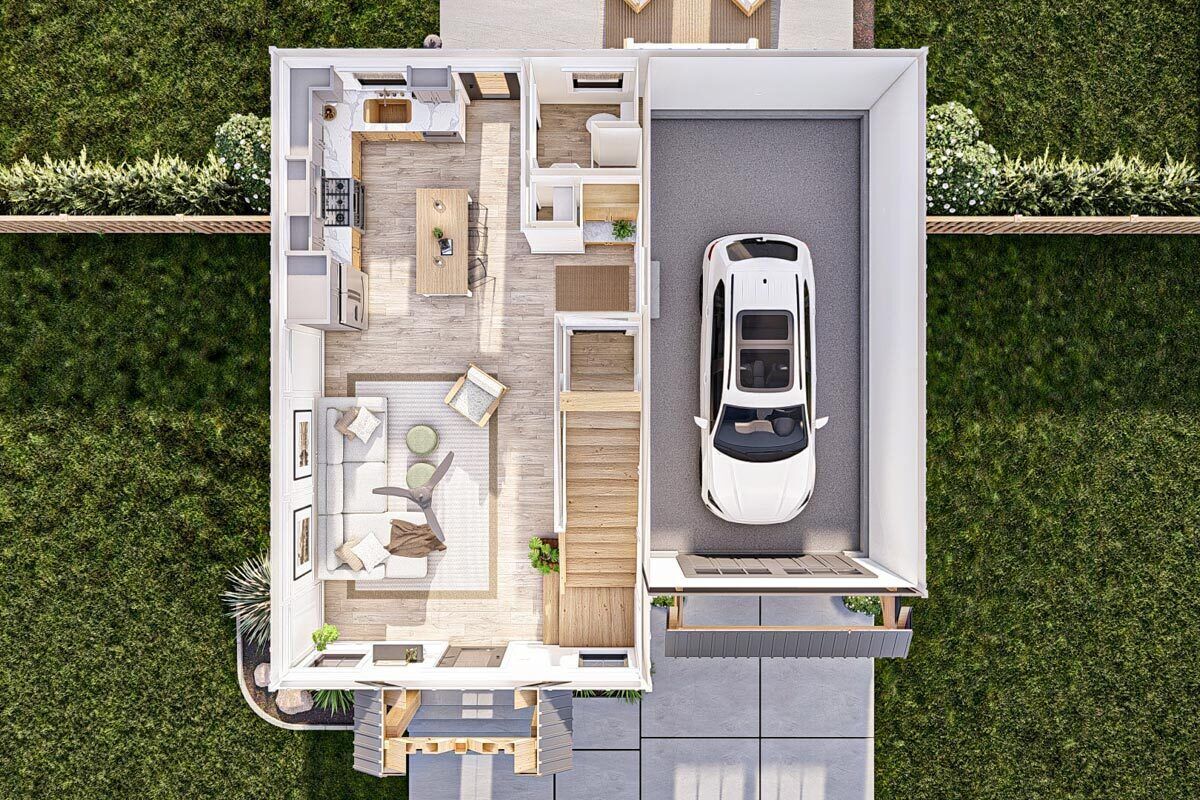
Interior 16. Plan DJ-623276-2-3
HOUSE PLAN IMAGE 16
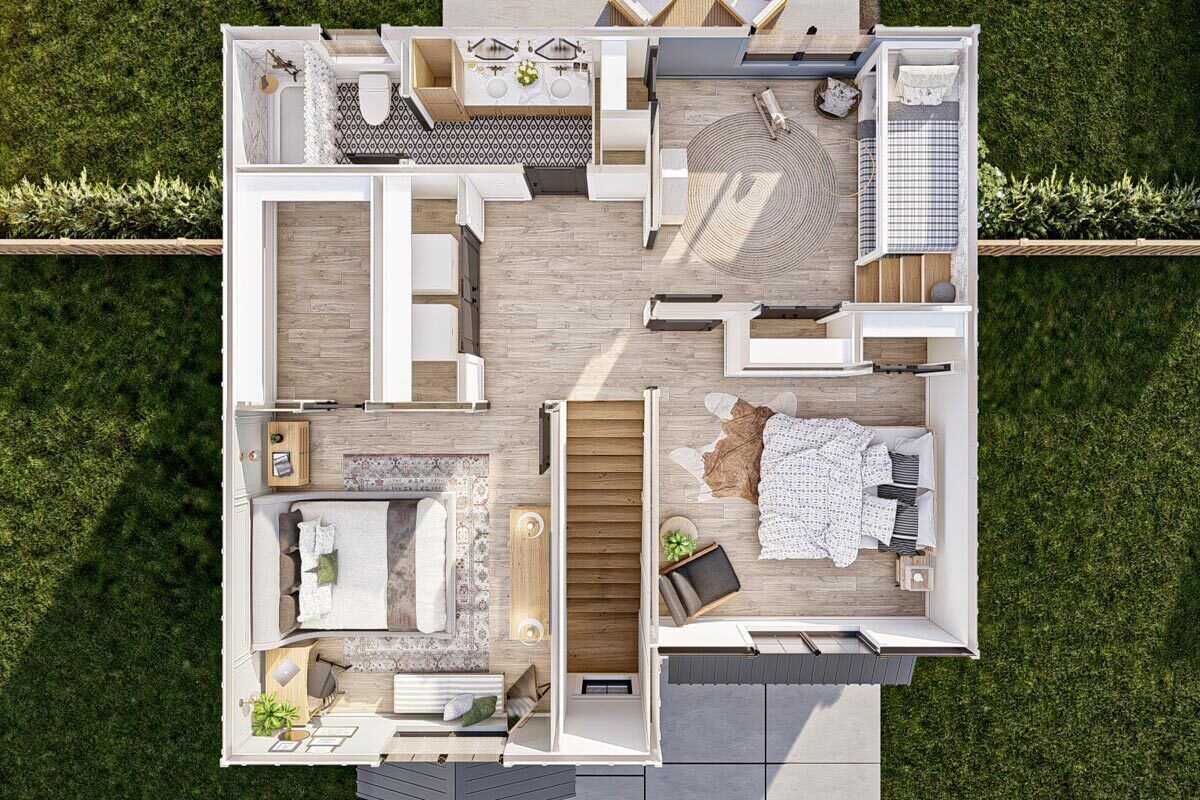
Interior 17. Plan DJ-623276-2-3
Floor Plans
See all house plans from this designerConvert Feet and inches to meters and vice versa
| ft | in= | m |
Only plan: $300 USD.
Order Plan
HOUSE PLAN INFORMATION
Quantity
Floor
2
Bedroom
3
Bath
1
Cars
1
Half bath
1
Dimensions
Total heating area
118.6 m2
1st floor square
47.2 m2
2nd floor square
71.4 m2
Basement square
47.2 m2
House width
9.1 m
House depth
9.8 m
Ridge Height
8.2 m
1st Floor ceiling
2.7 m
Walls
Exterior wall thickness
0.1
Wall insulation
2.64 Wt(m2 h)
Facade cladding
- stucco
- horizontal siding
Bedroom features
- Walk-in closet
Garage Location
Front
Garage area
29.5 m2
Facade type
- Stucco house plans
Plan shape
- rectangular
Living room feature
- open layout
- staircase
Kitchen feature
- penisula eating
