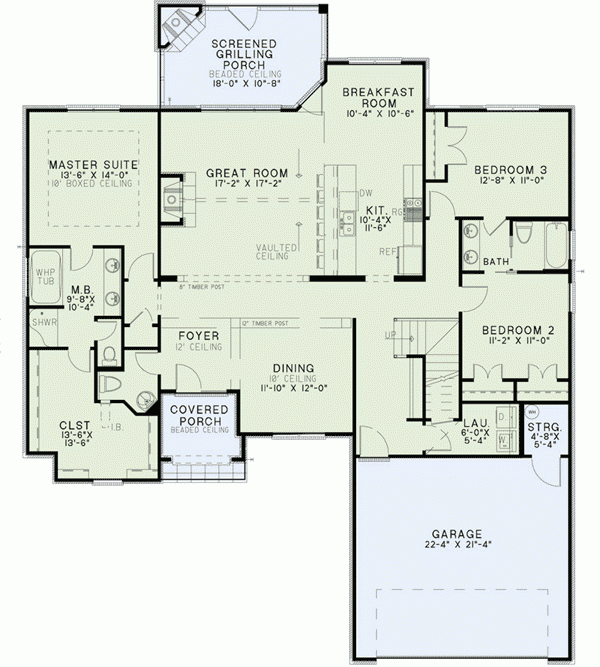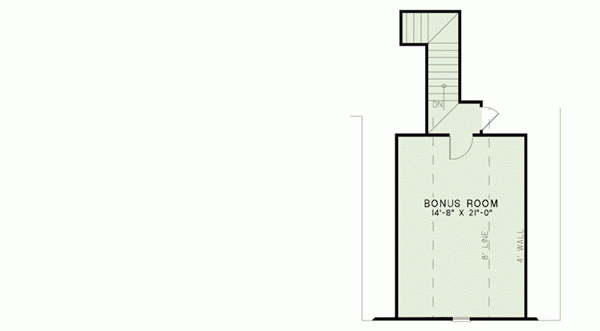Plan ND-60589-1-3: 3 Bed French House Plan With Split Bedrooms
Page has been viewed 926 times
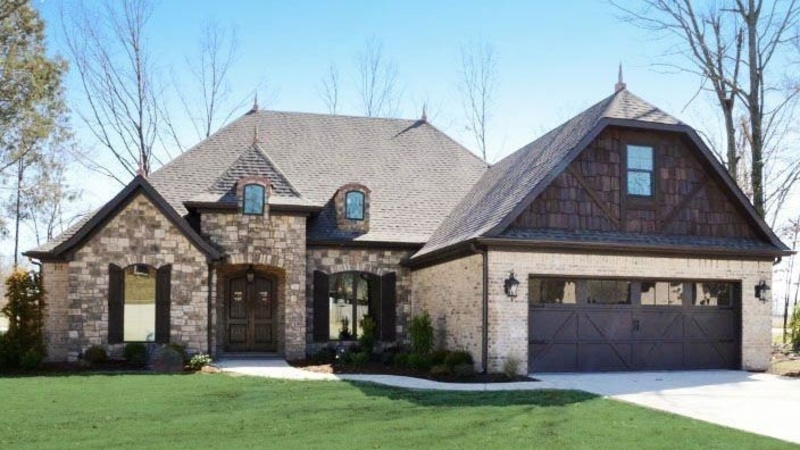
House Plan ND-60589-1-3
Mirror reverse- The spacious living room, dining and kitchen rooms are combined into one common space, giving you the opportunity to have chic parties for friends and relatives.
- From the entrance to the house, you can see a glazed porch with a fireplace located behind the house.
- In the kitchen with a large bar for snacks, behind which 6 people can easily fit.
- The master bedroom occupies the entire left wing of the house and is equipped with a huge dressing room and bathroom with shower and bath.
- The other two bedrooms, located in the right-wing of the house, are shared for the rest of the family by a shared bathroom, which can be accessed from each bedroom.
- There is another room above the garage that is waiting for your ideas.
- Attached garage for 2 cars creates a courtyard closed from neighbors.
HOUSE PLAN IMAGE 1
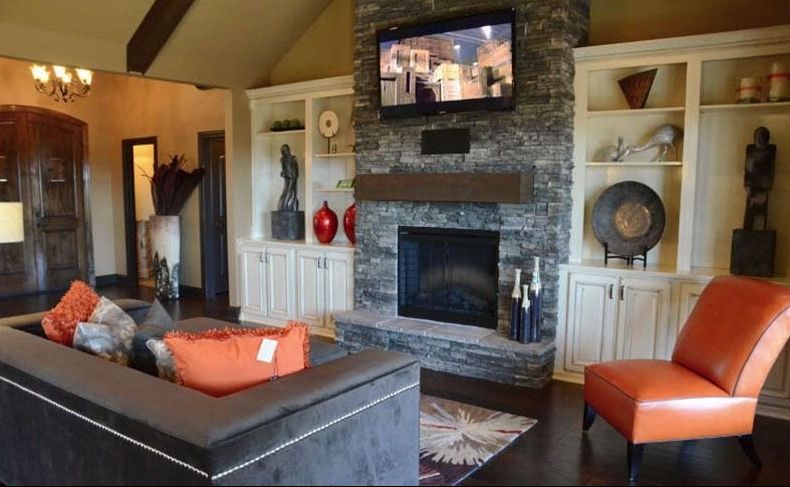
Камин окруженный встроенными книжными шкафами. Проект ND-60589
HOUSE PLAN IMAGE 2
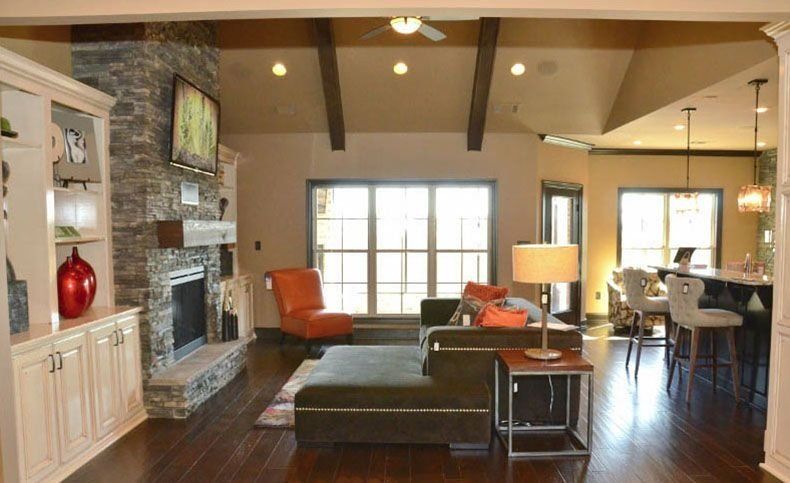
Сводчатый потолок в гостиной с видимыми стропилами. Проект ND-60589
HOUSE PLAN IMAGE 3
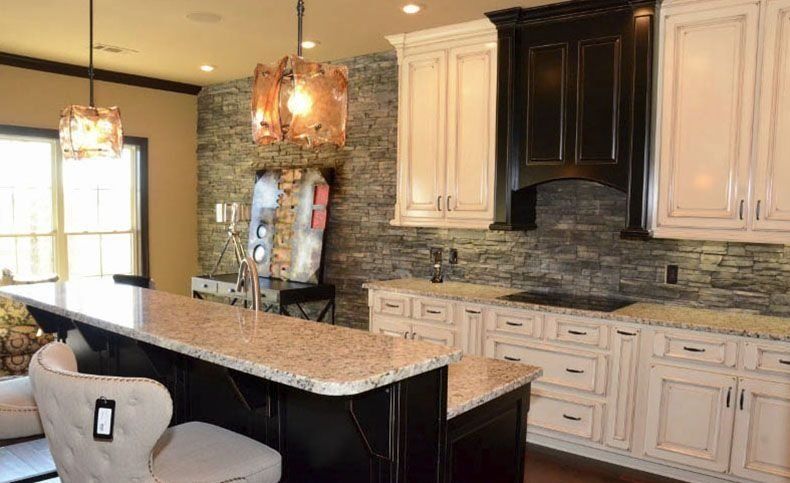
Фартук и вся стена кухни отделанная искуственым камнем. Проект ND-60589
HOUSE PLAN IMAGE 4
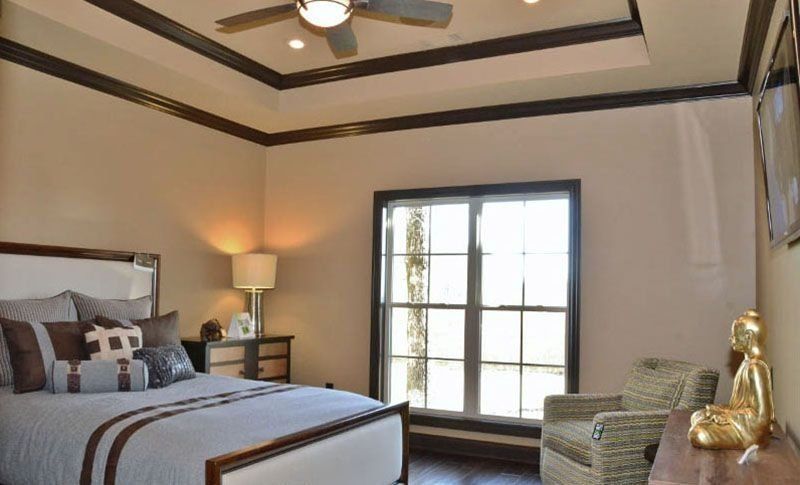
Спальня с потолком с плафоном. Проект ND-60589
HOUSE PLAN IMAGE 5
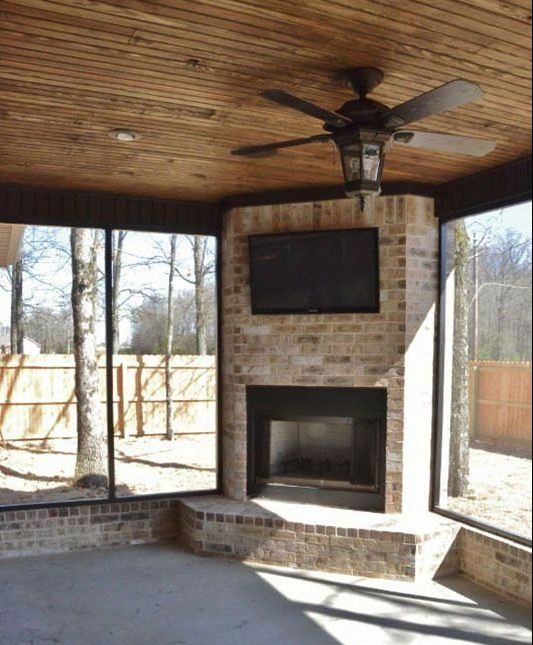
Веранда с камином. Проект ND-60589
HOUSE PLAN IMAGE 6
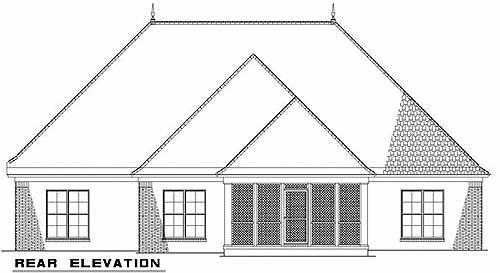
Фото 7. Проект ND-60589
Floor Plans
See all house plans from this designerConvert Feet and inches to meters and vice versa
| ft | in= | m |
Only plan: $300 USD.
Order Plan
HOUSE PLAN INFORMATION
Quantity
Floor
1
1,5
1,5
Bedroom
3
Bath
3
Cars
2
Dimensions
Total heating area
192.3 m2
Building construction type
Walls
Facade cladding
- stucco
Main roof pitch
45°
Living room feature
- fireplace
- open layout
Bedroom features
- Walk-in closet
- First floor master
- Bath + shower
- Split bedrooms
Garage type
- Attached
Garage Location
front
