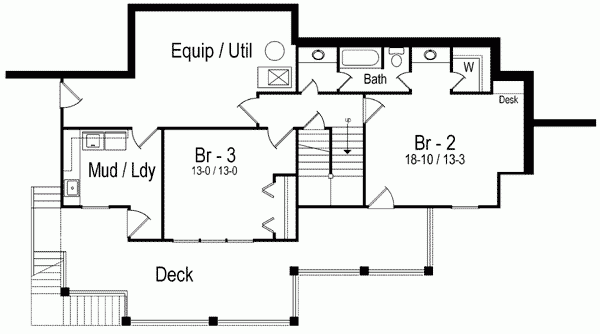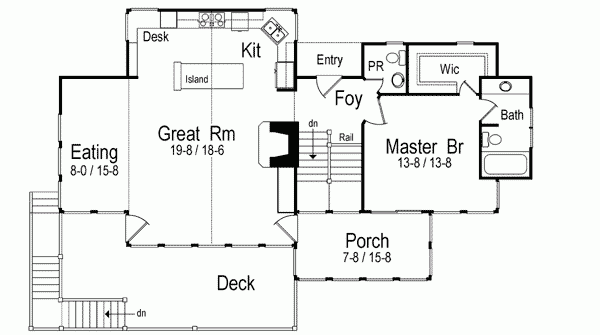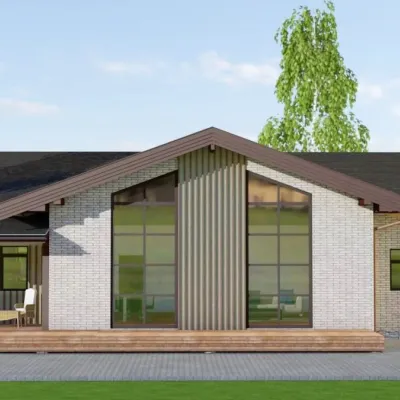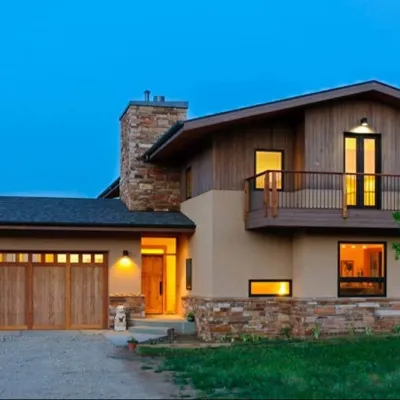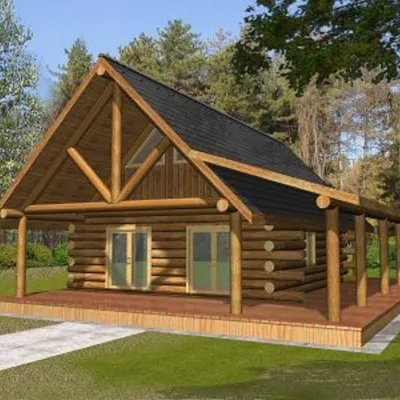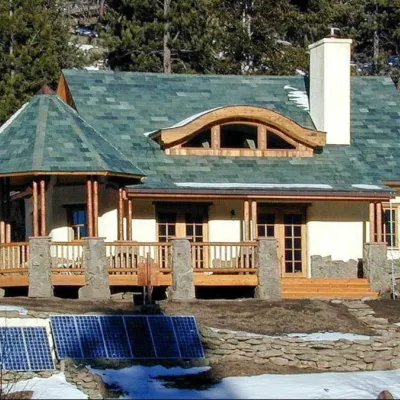Plan GG-26608-1-3: One-story 3 Bed House Plan For Slopping Lot
Page has been viewed 554 times
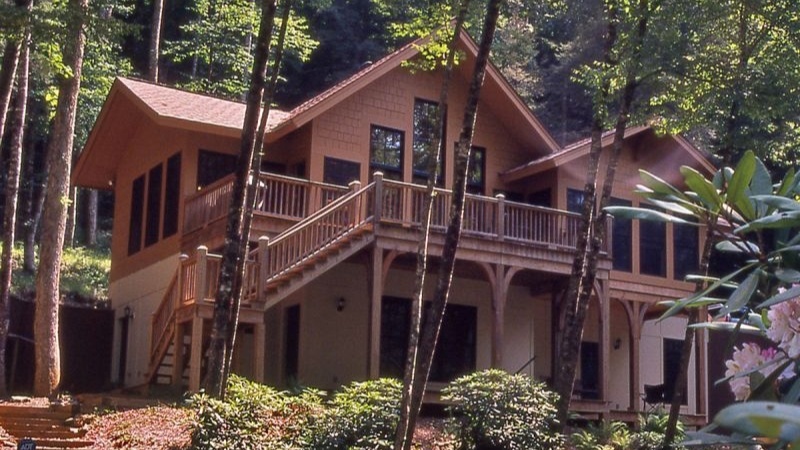
House Plan GG-26608-1-3
Mirror reverse- This house meets the facade of siding and shingle. Upon entering the house, a staircase with an open balustrade, double windows, and stone facing of the fireplace immediately attracts attention.
- Entering the living room, combined with the kitchen you see the cathedral ceiling with open rafters and beams of timber, a stone fireplace, which serves as a focal point. Natural light fills rooms through windows and transoms in the living room, as well as through the windows of the dining room next door. Dining is a great place for a candlelit dinner.
- In the kitchen, a large kitchen island, transom over cabinets and stone details on the walls make it not only functional but also exclusive.
- In the master bedroom on one wall, there is a large Venetian window, a dressing room, and a bathroom. Near the entrance is a guest toilet.
- Downstairs in the basement, with access to the street, there are two large bedrooms and a bathroom, which can be accessed from both bedrooms. A large laundry room with a laundry room is also there, and for convenience, there is a door to the street.
- A unique feature of this house will be a two-level terrace, accessible from the lower rooms. The upper terrace is also accessible from the upper rooms and from the glassed-in porch near the living room or the master bedroom, making this place cozy.
HOUSE PLAN IMAGE 1
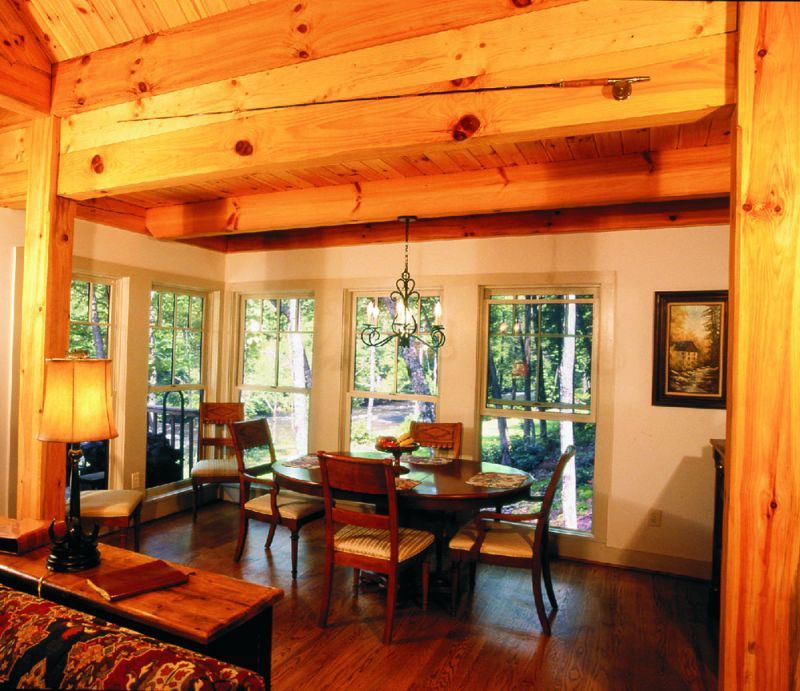
Фото 2. Проект GG-26608
HOUSE PLAN IMAGE 2
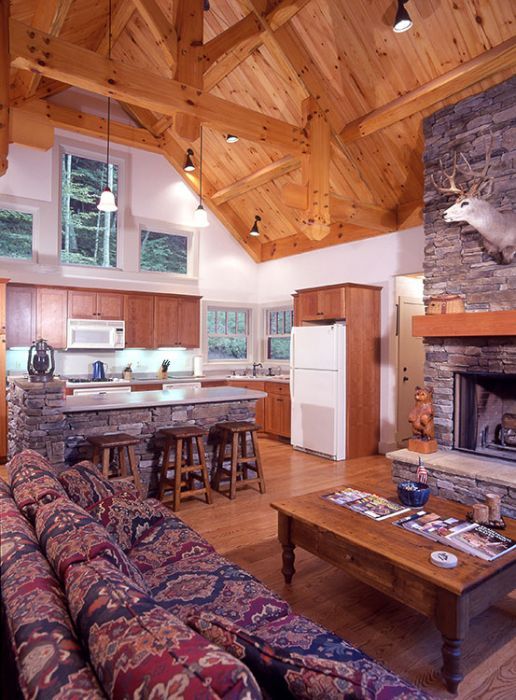
Фото 3. Проект GG-26608
HOUSE PLAN IMAGE 3
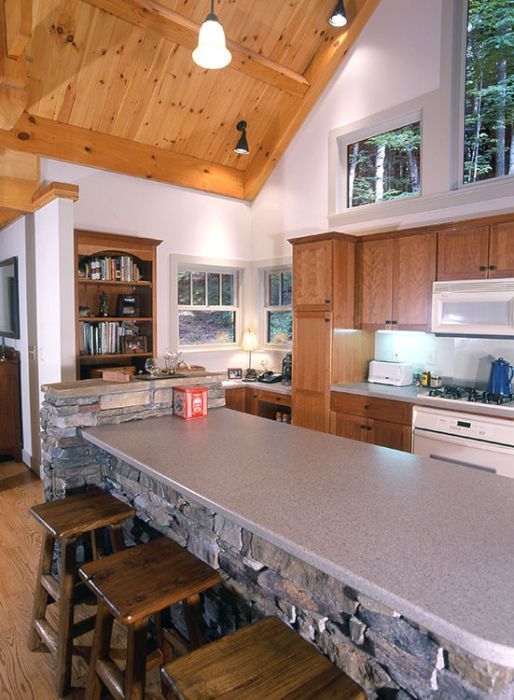
Фото 4. Проект GG-26608
HOUSE PLAN IMAGE 4
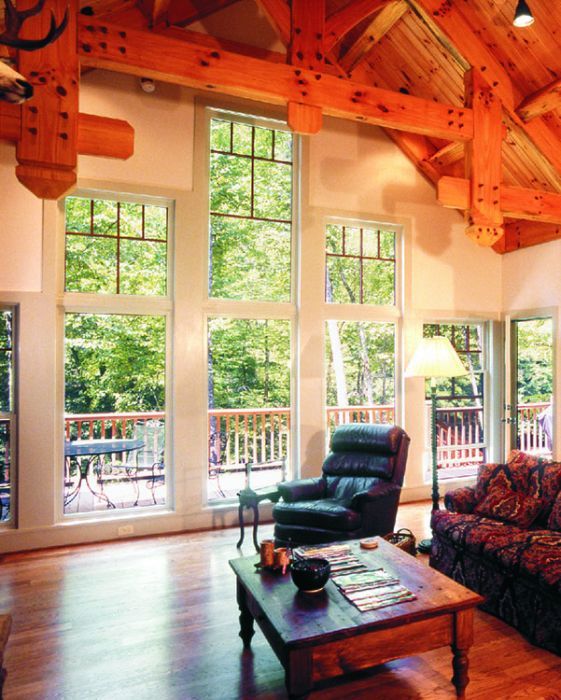
Фото 5. Проект GG-26608
HOUSE PLAN IMAGE 5
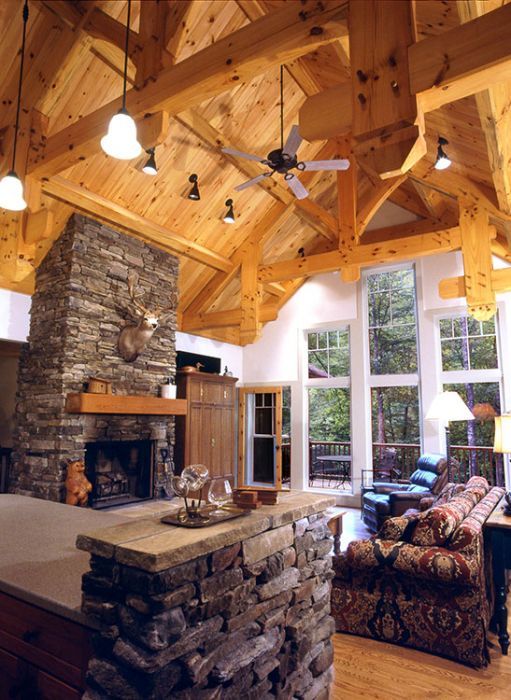
Фото 6. Проект GG-26608
HOUSE PLAN IMAGE 6
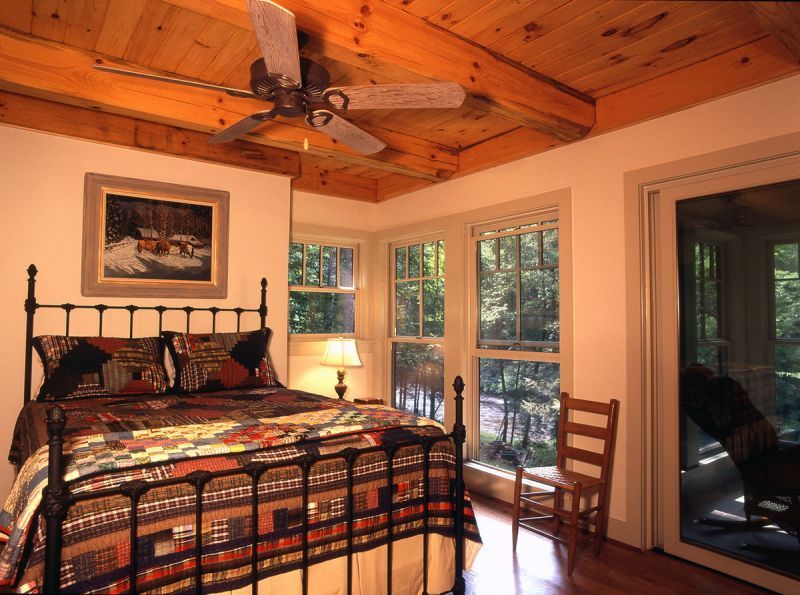
Фото 8. Проект GG-26608
HOUSE PLAN IMAGE 7
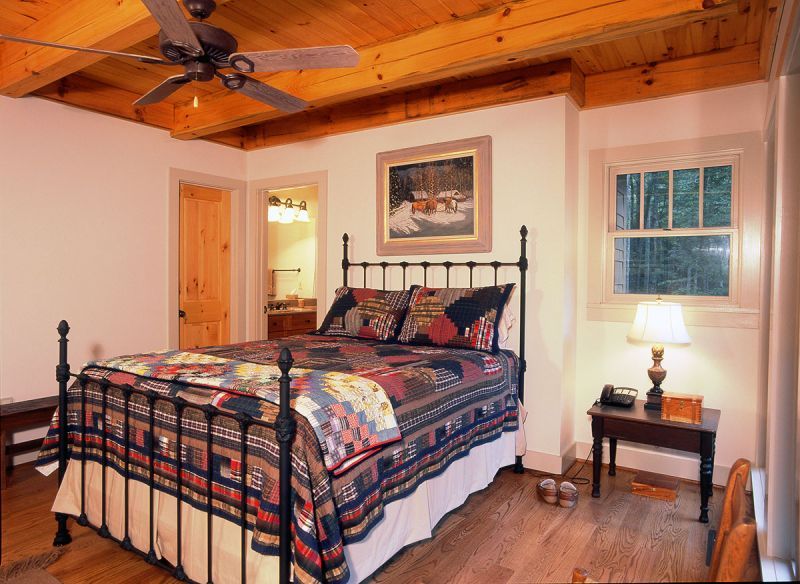
Фото 9. Проект GG-26608
HOUSE PLAN IMAGE 8
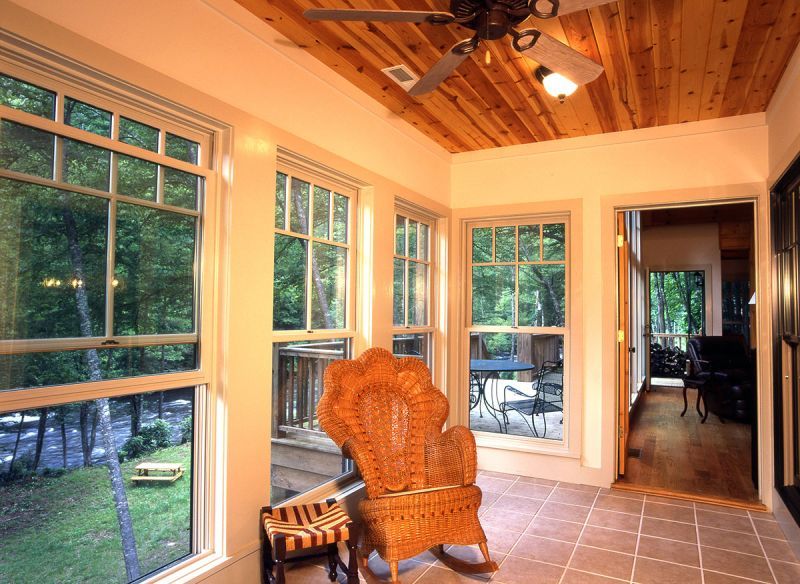
Фото 10. Проект GG-26608
Floor Plans
See all house plans from this designerConvert Feet and inches to meters and vice versa
| ft | in= | m |
Only plan: $250 USD.
Order Plan
HOUSE PLAN INFORMATION
Quantity
Floor
1
Bedroom
3
Bath
3
Cars
none
Half bath
1
Dimensions
Total heating area
190.5 m2
1st floor square
112.3 m2
House width
18.3 m
House depth
11.7 m
Ridge Height
5.9 m
1st Floor ceiling
2.7 m
2nd Floor ceiling
2.7 m
Walls
Exterior wall thickness
2x4
Wall insulation
2.64 Wt(m2 h)
Facade cladding
- stone
- horizontal siding
Living room feature
- fireplace
- open layout
- vaulted ceiling
Kitchen feature
- kitchen island
Bedroom features
- Walk-in closet
- First floor master
Outdoor living
- rear porch
- deck
