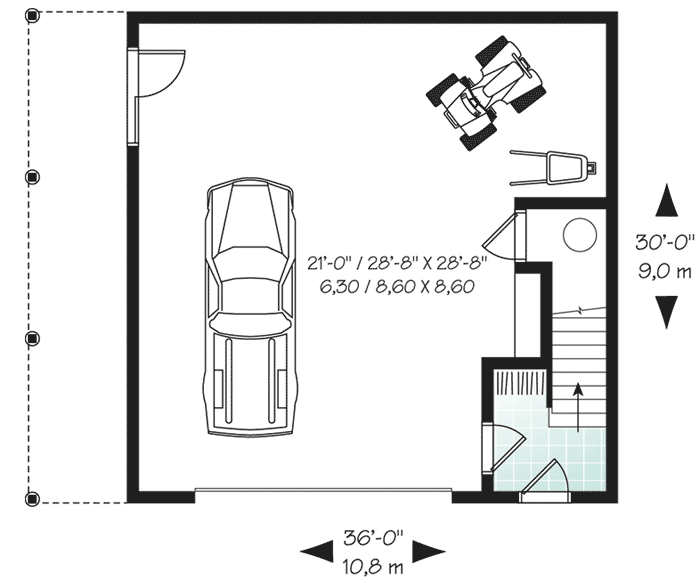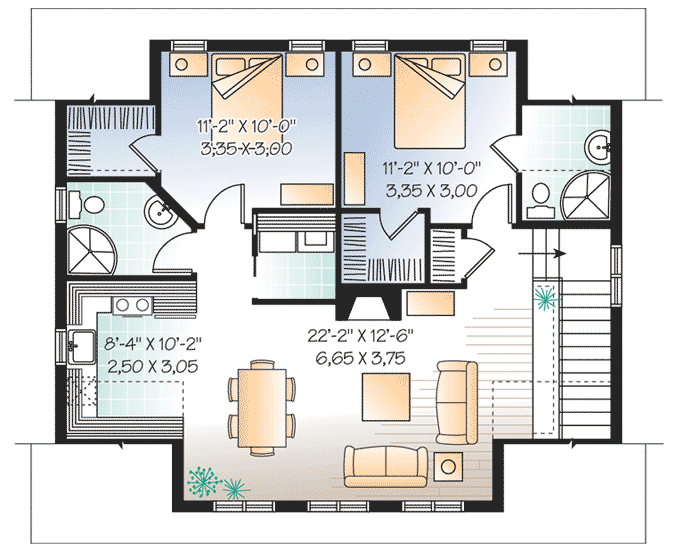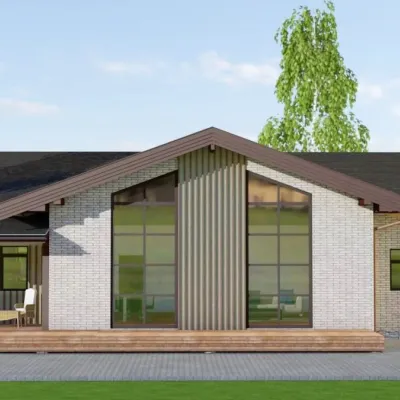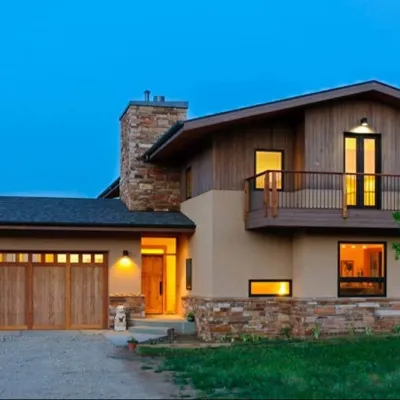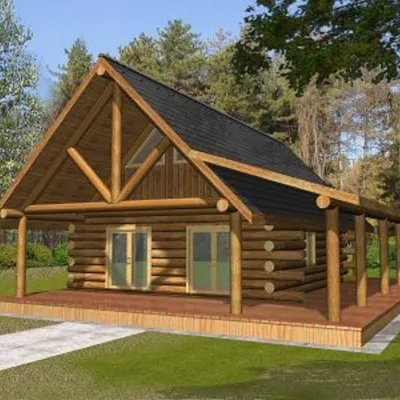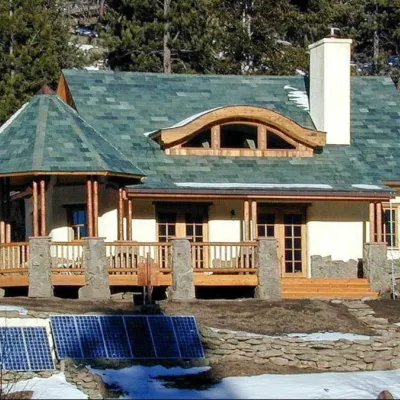2 Bedroom House Plan with a skylight
Page has been viewed 909 times
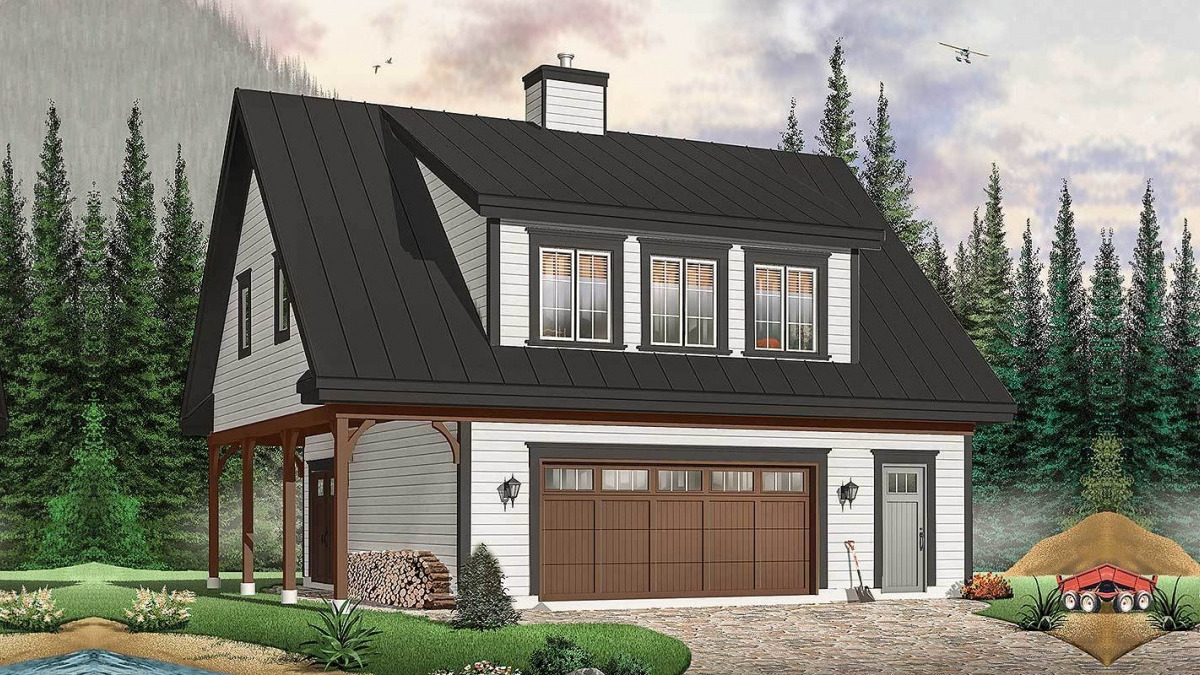
House Plan DR-21550-2-2
Mirror reverse- This garage with a residential floor complements any home or can be an independent home. The skylight adds attractiveness, and the overhanging second floor creates a protected patio on the ground.
- Upstairs there is a large open space with a fireplace in the middle. This place is open to the kitchen.
- Corners with dotted lines inclined to walls 135 cm high.
- 20 cm thick rear wall in bedrooms
- Two bedrooms have private bathrooms. For convenience, there is a laundry located in the center.
HOUSE PLAN IMAGE 1
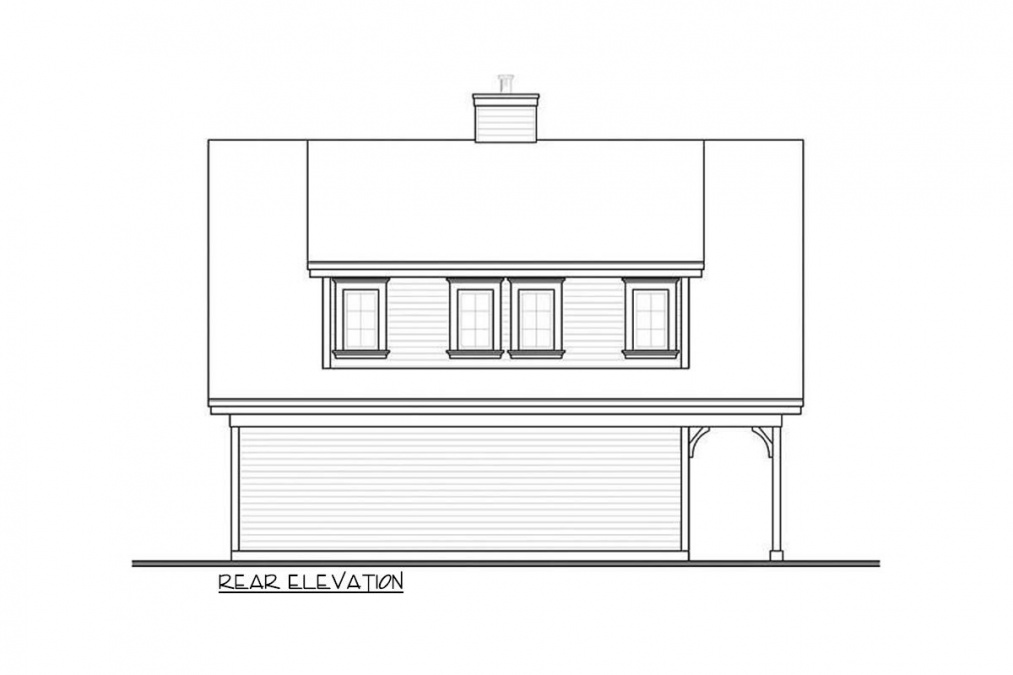
Фото 7. Проект DR-21550
HOUSE PLAN IMAGE 2
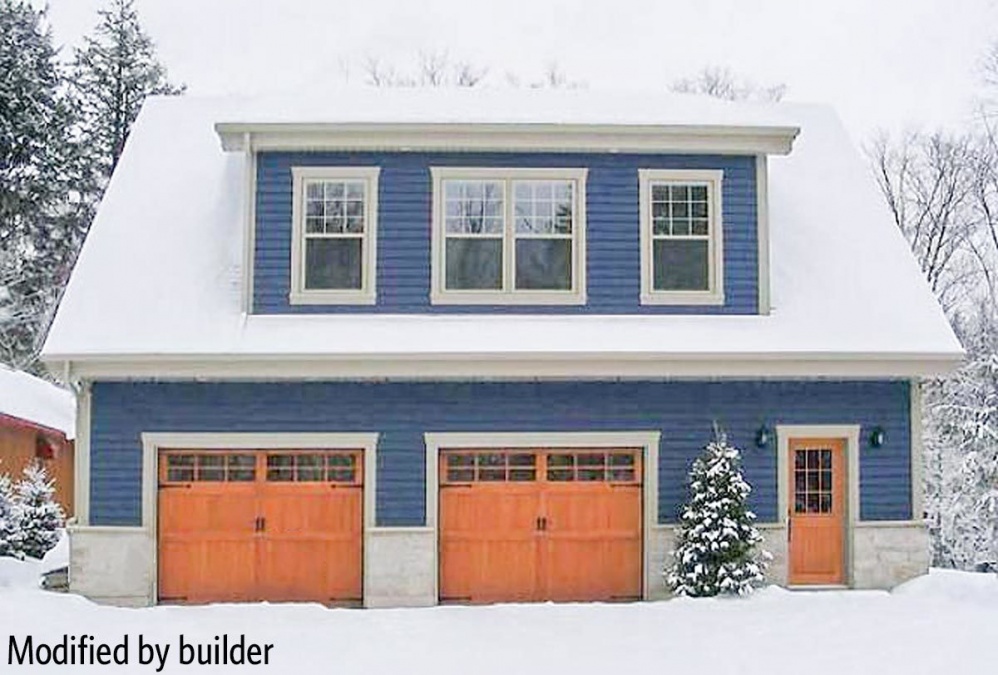
Фото 6. Проект DR-21550
HOUSE PLAN IMAGE 3
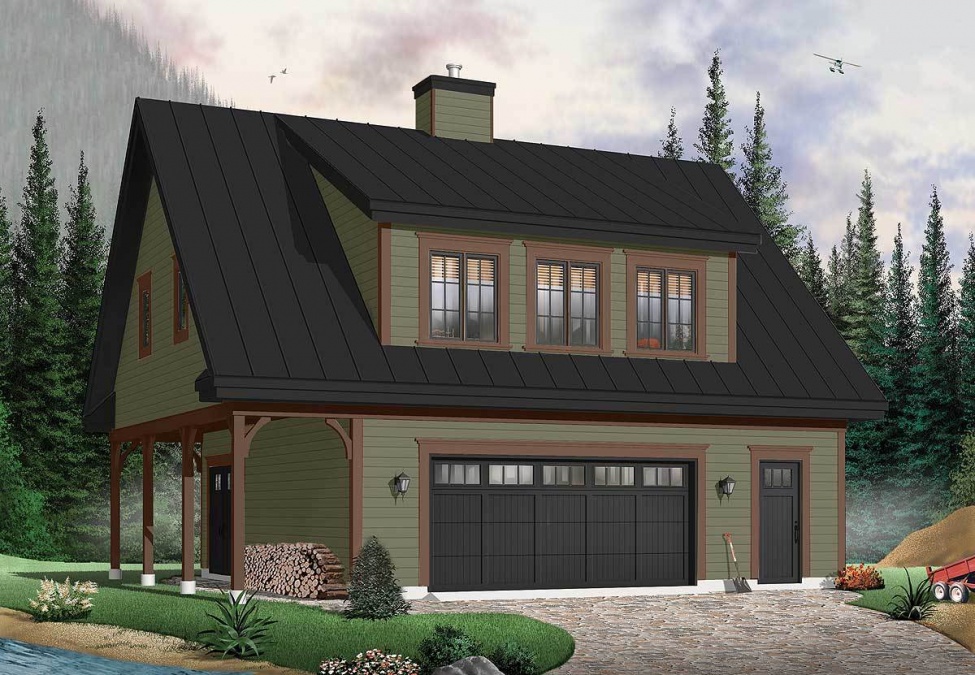
Дом с зеленым фасадом. Проект DR-21550
HOUSE PLAN IMAGE 4
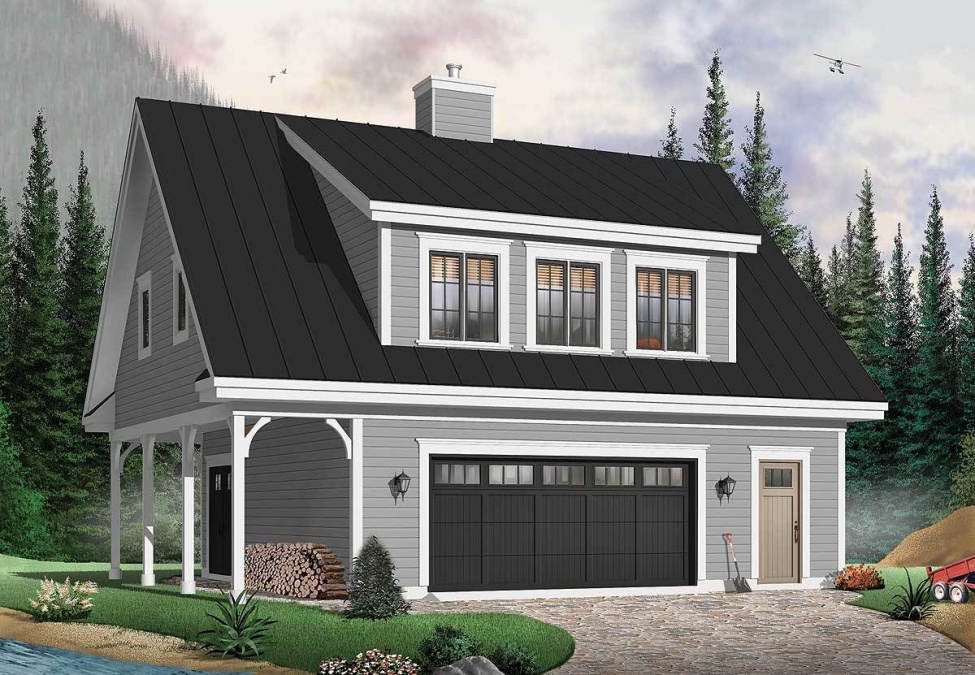
Домик с серым фасадом. Проект DR-21550
HOUSE PLAN IMAGE 5
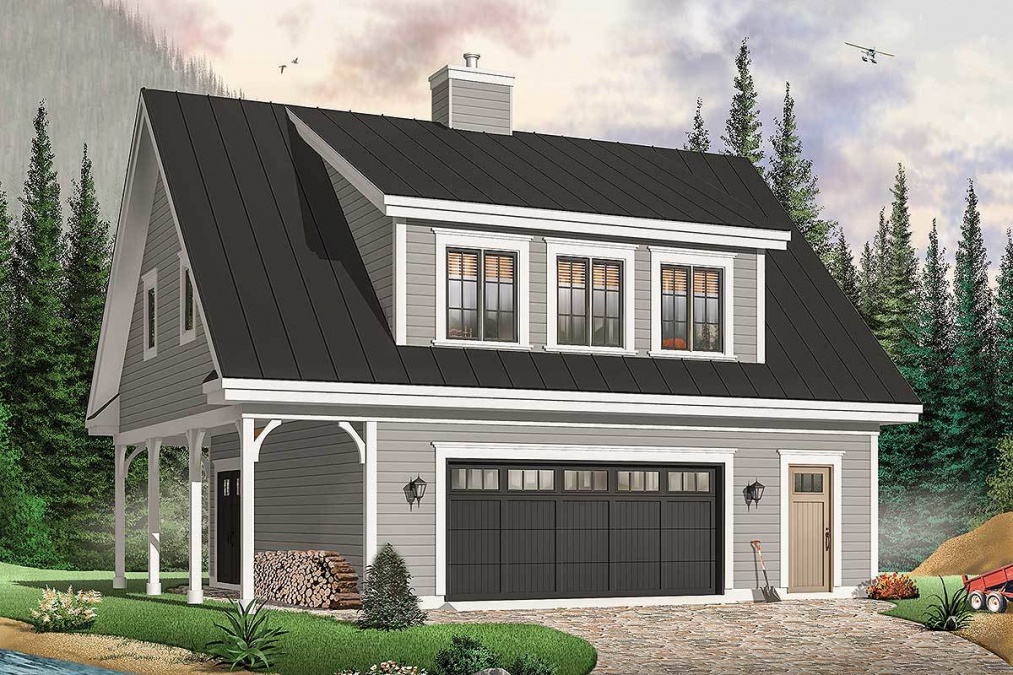
Дом-гараж с серым деревянным фасадом. Проект DR-21550
HOUSE PLAN IMAGE 6
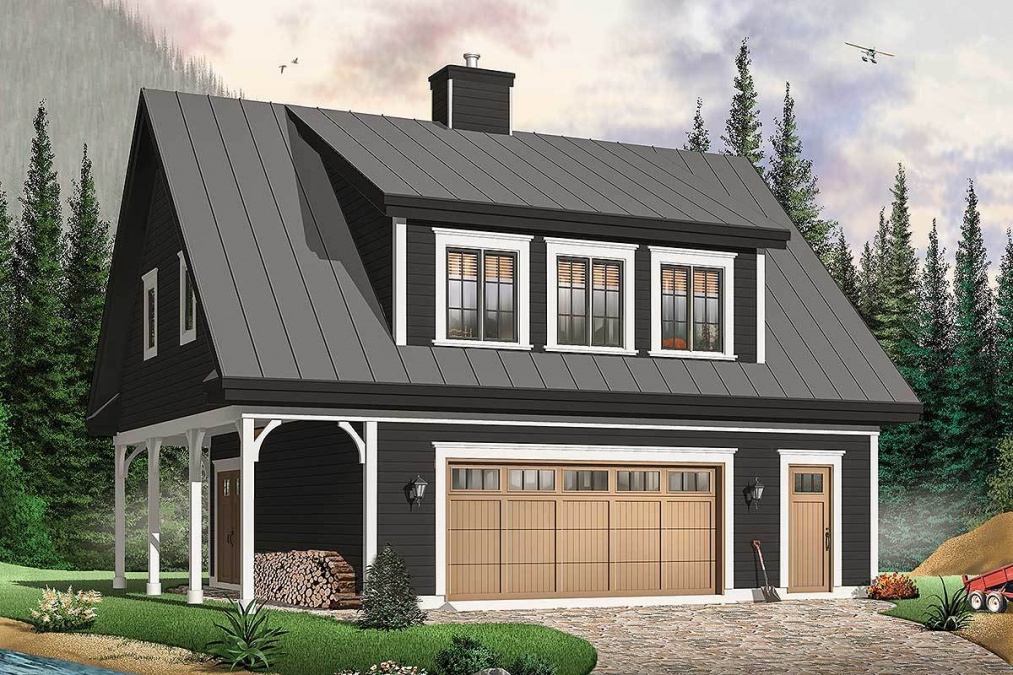
Дом гараж с темным фасадом. Проект DR-21550
Floor Plans
See all house plans from this designerConvert Feet and inches to meters and vice versa
| ft | in= | m |
Only plan: $175 USD.
Order Plan
HOUSE PLAN INFORMATION
Quantity
Floor
1,5
Bedroom
2
Bath
2
Cars
2
Dimensions
Total heating area
101.8 m2
1st floor square
11.9 m2
2nd floor square
89.9 m2
House width
11 m
House depth
9.1 m
Ridge Height
8.2 m
1st Floor ceiling
2.8 m
Walls
Exterior wall thickness
2x6
Wall insulation
3.35 Wt(m2 h)
Living room feature
- fireplace
Garage Location
front
Facade type
- Wood siding house plans
