Modern House Plan With Shed Roofs And Three Bedrooms TD-30324-1,5-3
Page has been viewed 236 times
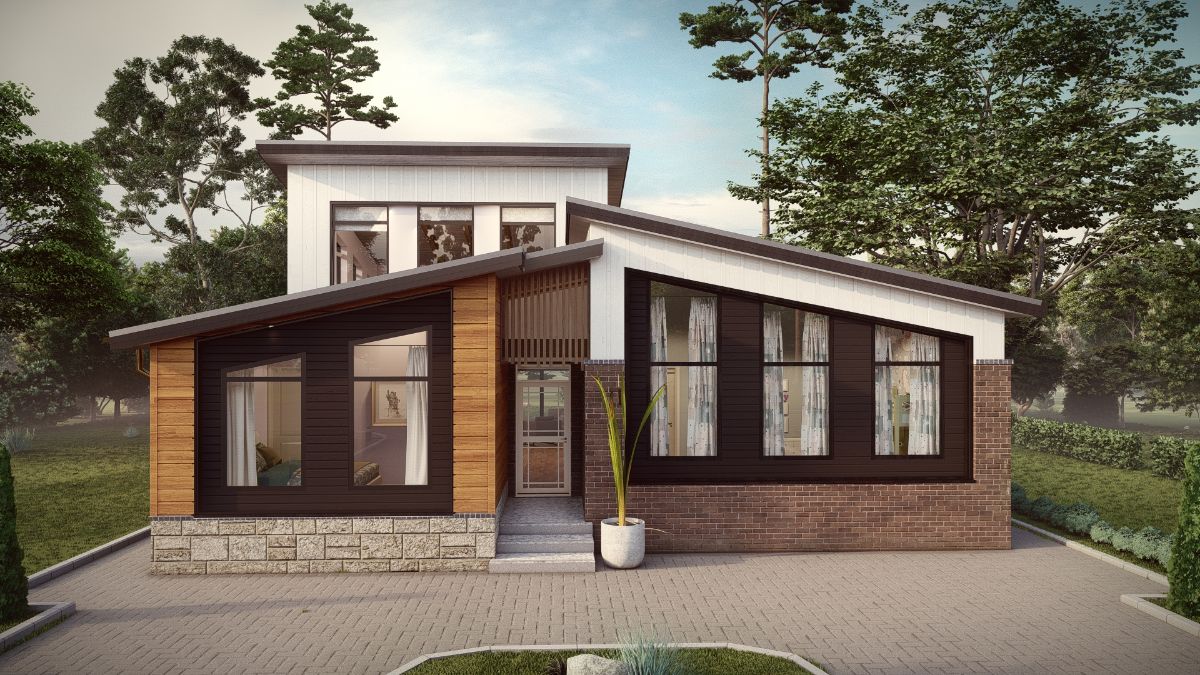
House Plan TD-30324-1,5-3
Mirror reverse- With a loft over the kitchen and a sloping ceiling, this 170-square-metre, one-story house plan offers a great room with high ceilings.
- The space appears larger due to its open layout, large windows, and terrace door. You could set up a home office or library in the loft.
- The utility room is close to two bedrooms and a separate laundry room.
- A walk-in closet and bathroom are features of the master bedroom.
- There are two more bedrooms that face the street. For the kids' room, you can use one of them. It will provide kids with a roomy, bright area for gaming.
FRONT LEFT VIEW
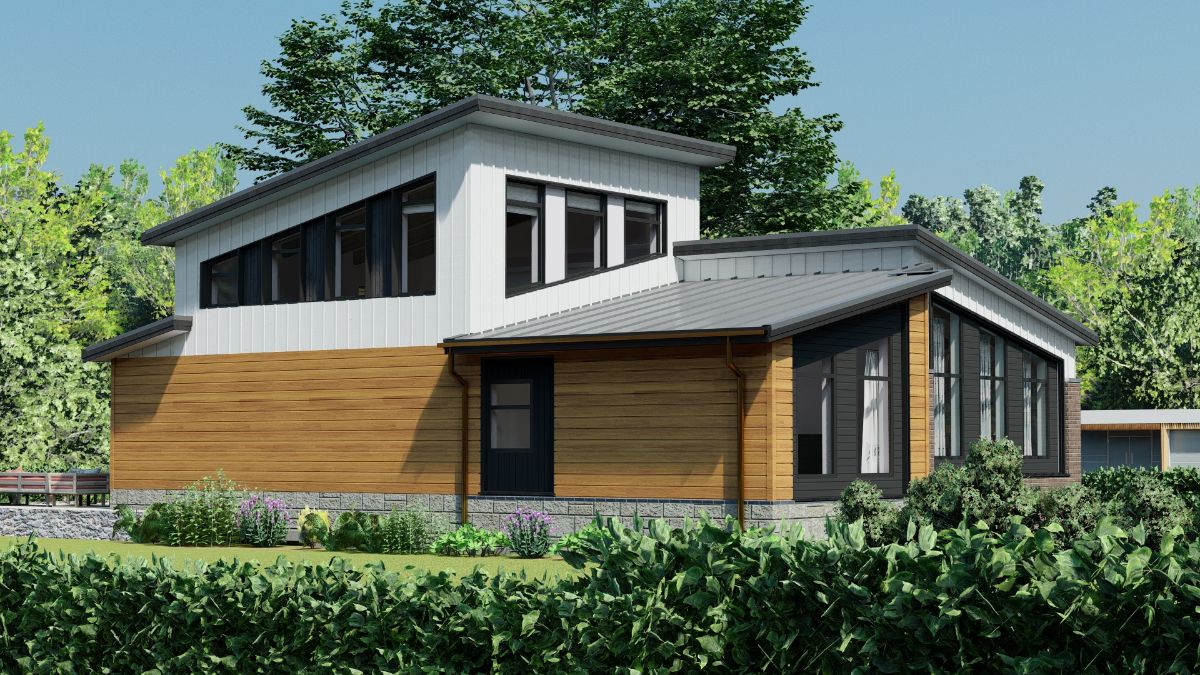
Вид спереди слева
REAR VIEW
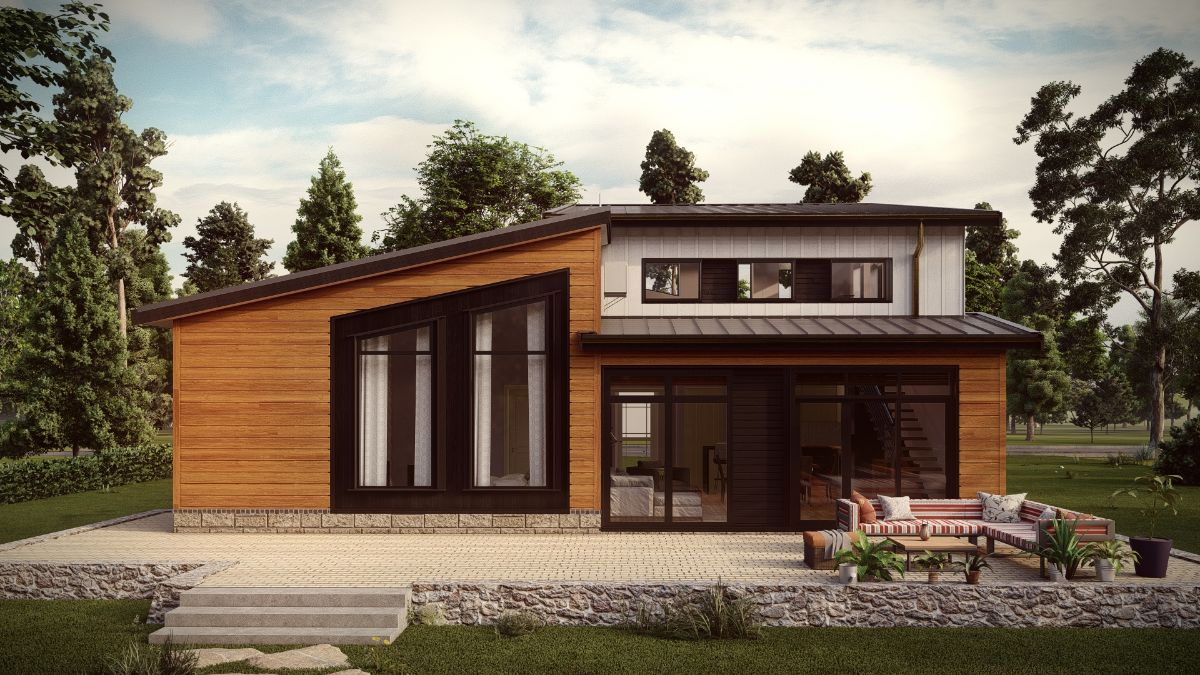
Вид сзади
RIGHT VIEW
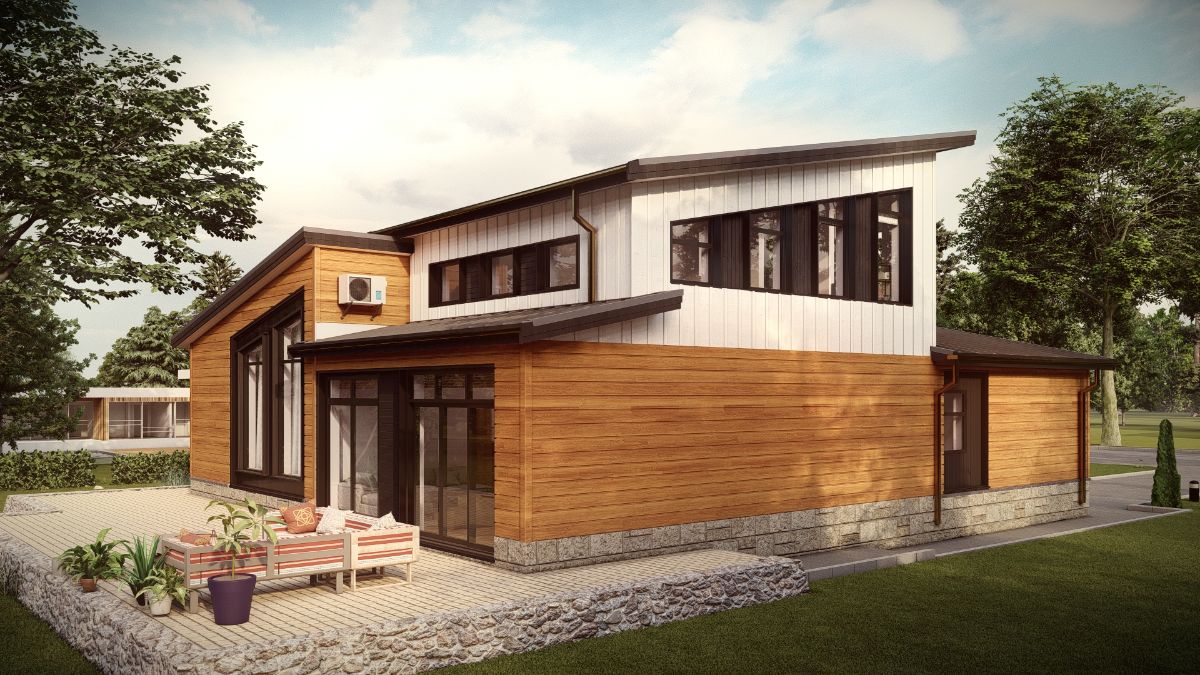
Вид справа
OUTDOOR LIVING
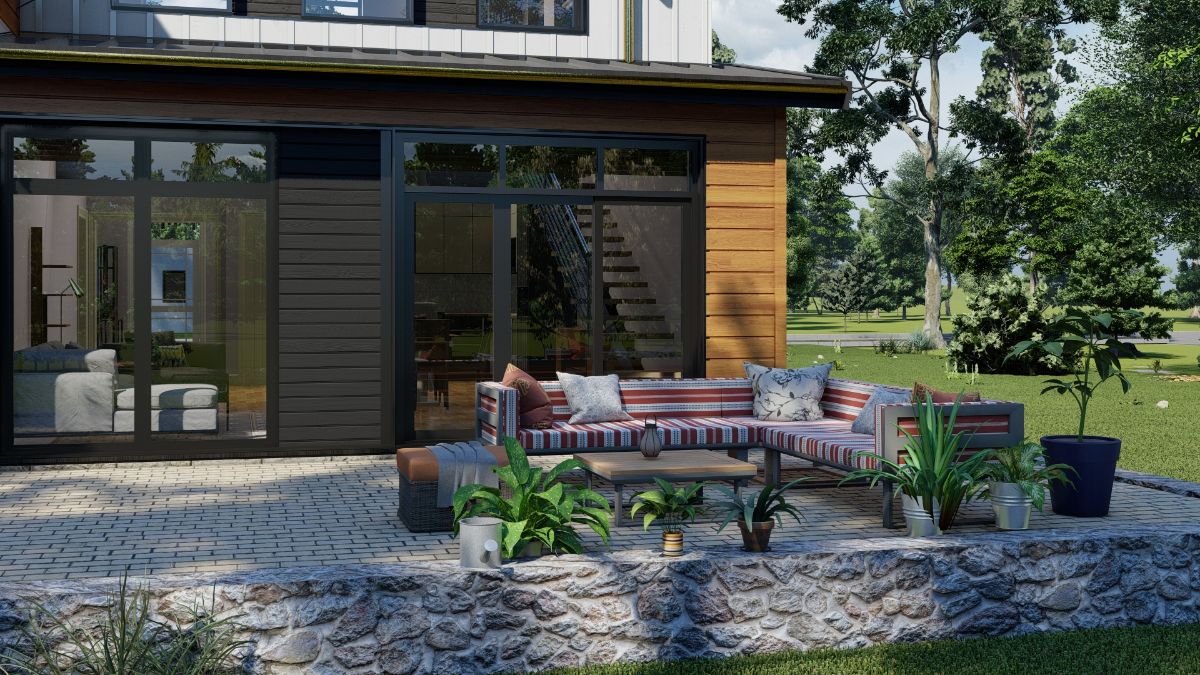
Открытая гостиная на террасе
FOYER

Фойе
THE GREAT ROOM
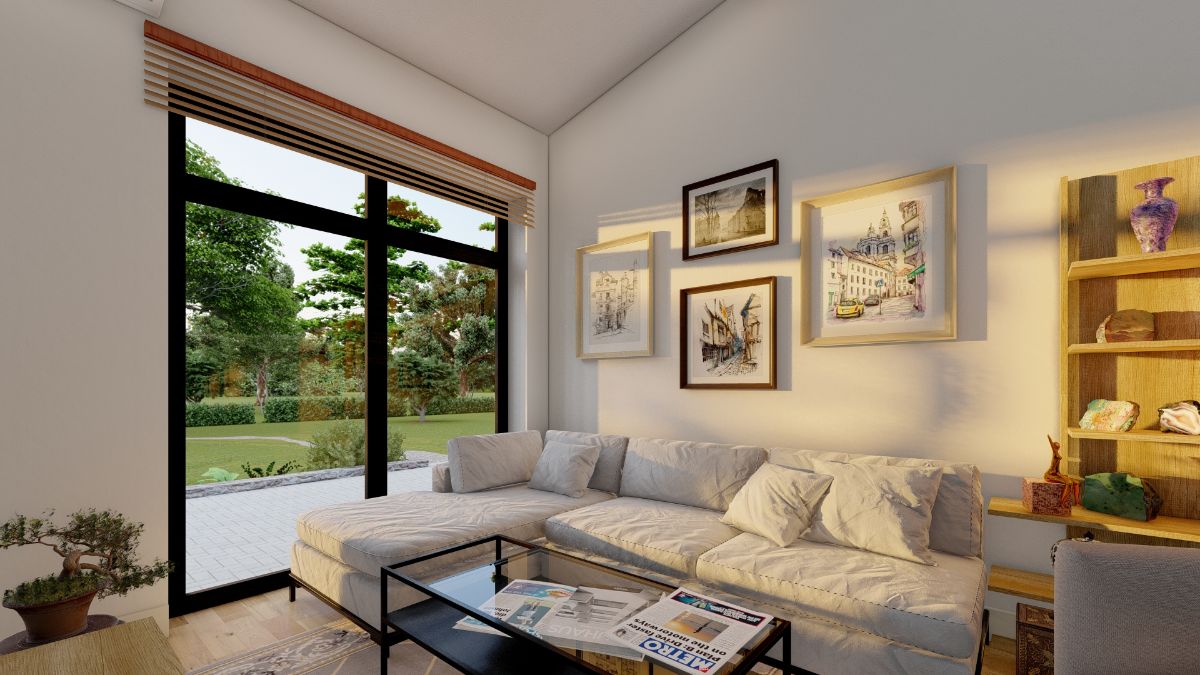
Гостиная с видом на террасу
THE GREAT ROOM. SITTING PLACE
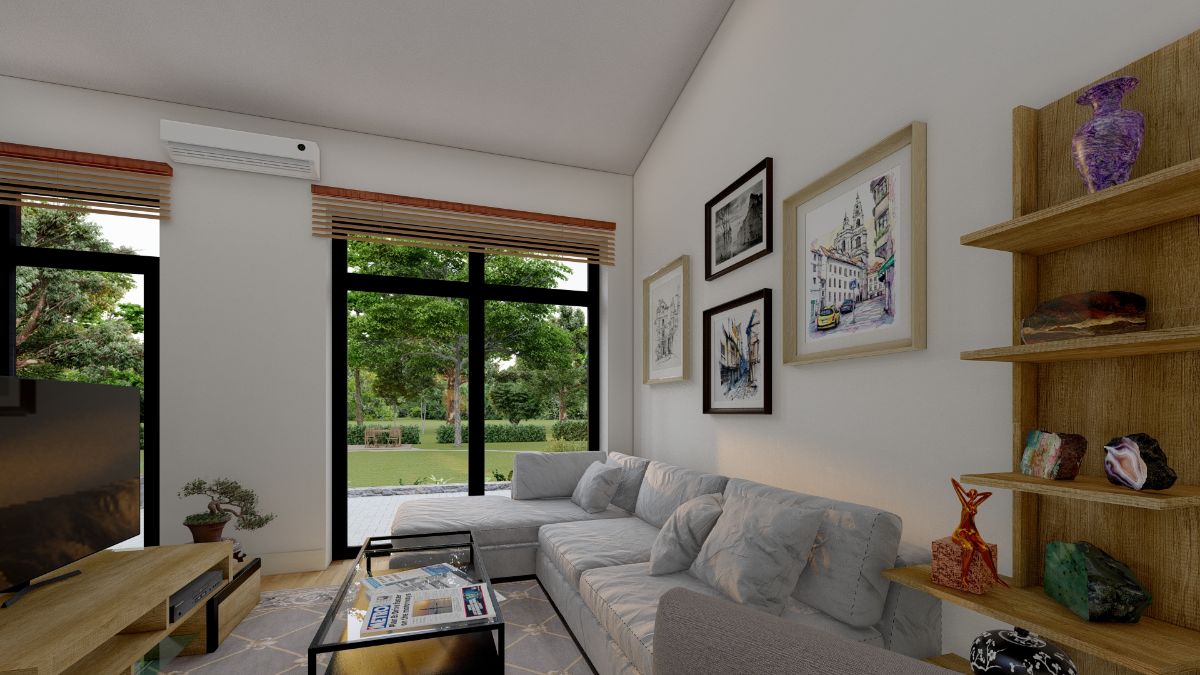
Мягкий уголок
THE GREAT ROOM. VIEW TO THE LOFT.
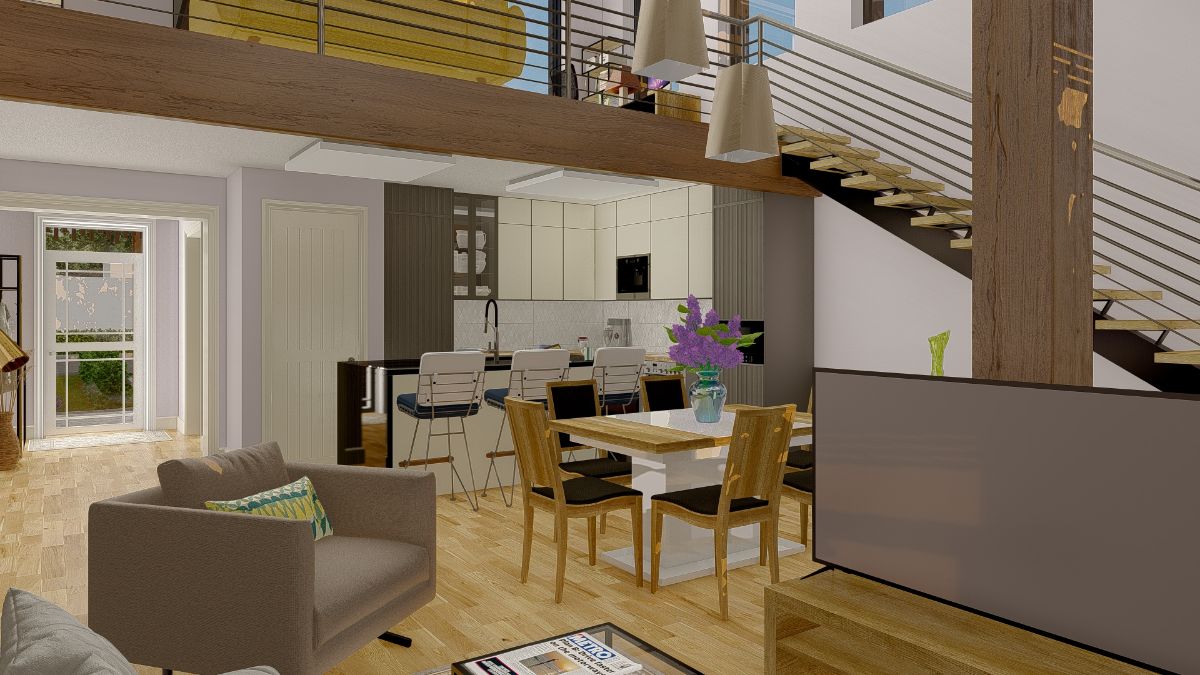
Гостиная. Вид на кухню и антрессоль
THE KITCHEN

Кухня
LOFT? STUDY AND LIBRARY
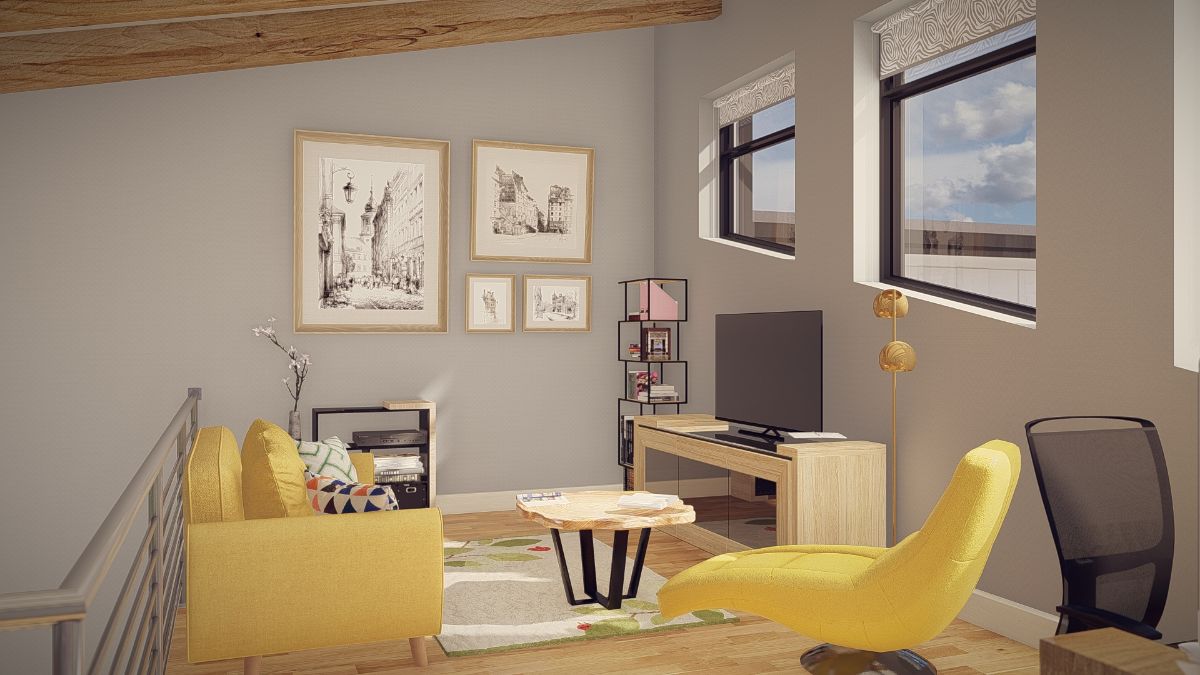
Антрессоль. Кабинет, библиотека
MASTER BEDROOM
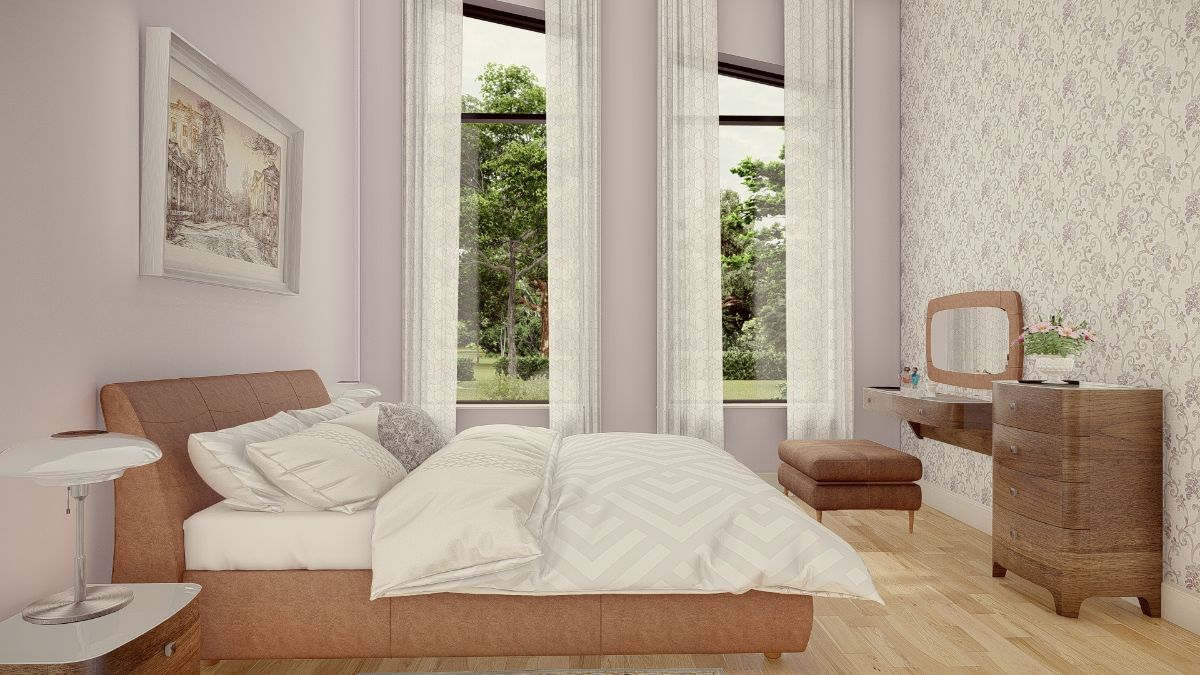
Хозяйская спальня
MASTER BEDROOM VIEW FROM A WINDOW
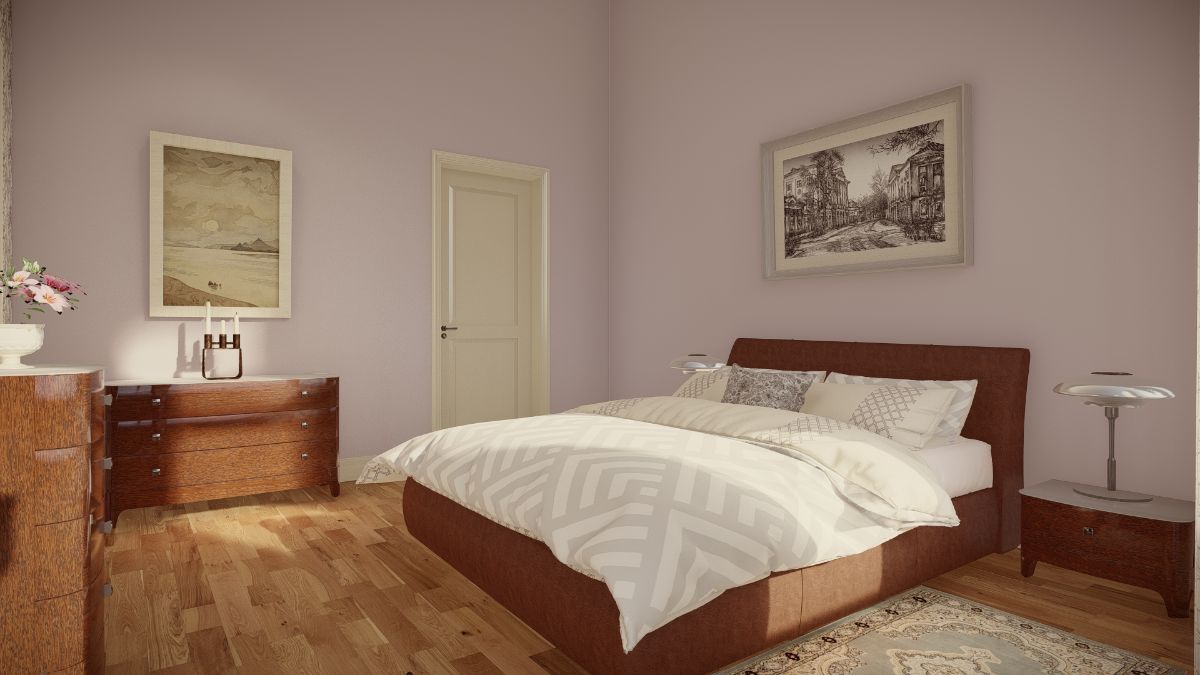
Хозяйская спальня. Вид от окна
KID'S ROOM
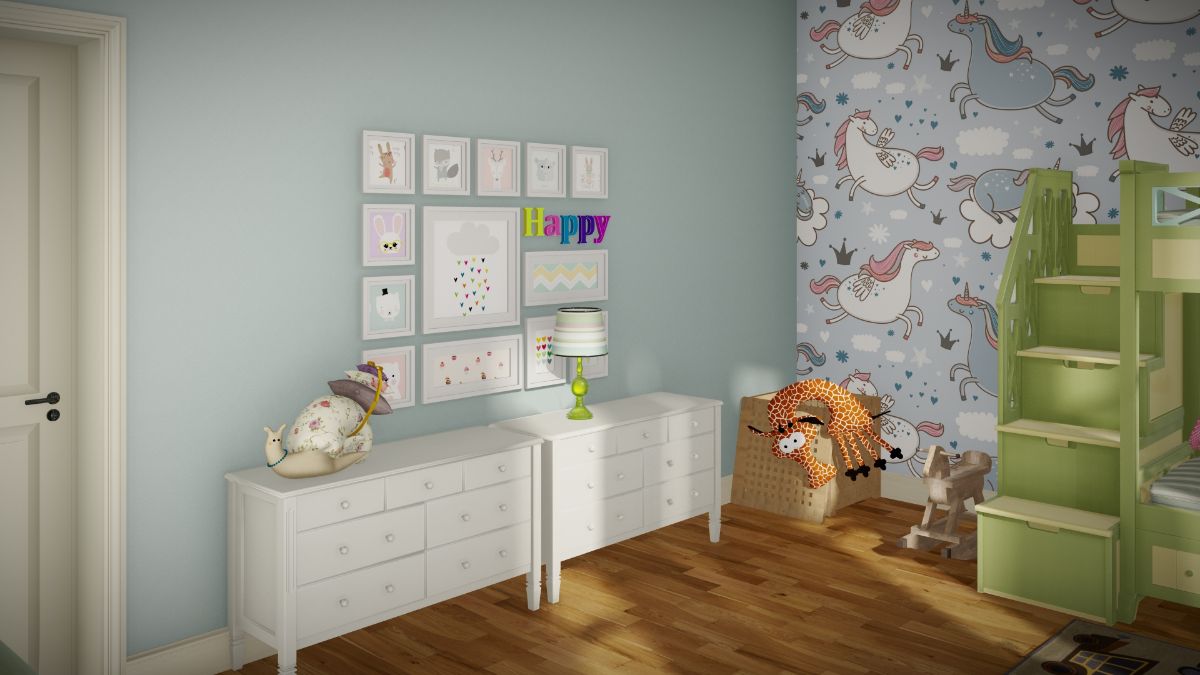
Детская комната
KID'S ROOM
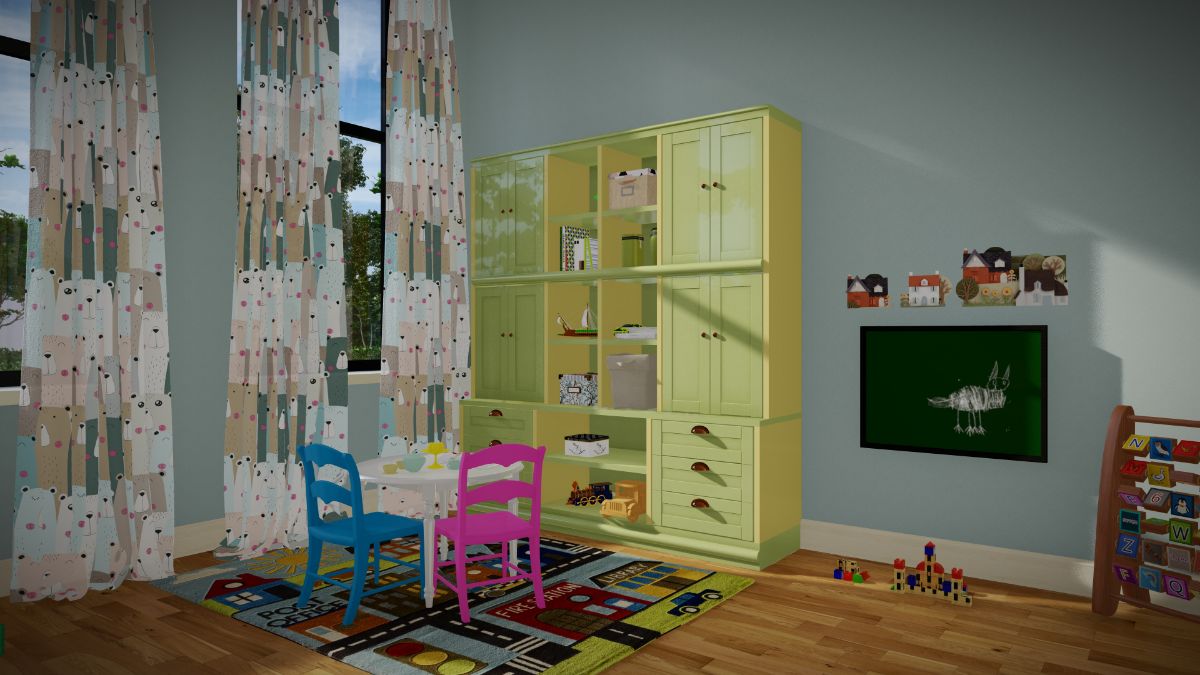
Children's bedroom new 3.jpg
KID'S ROOM
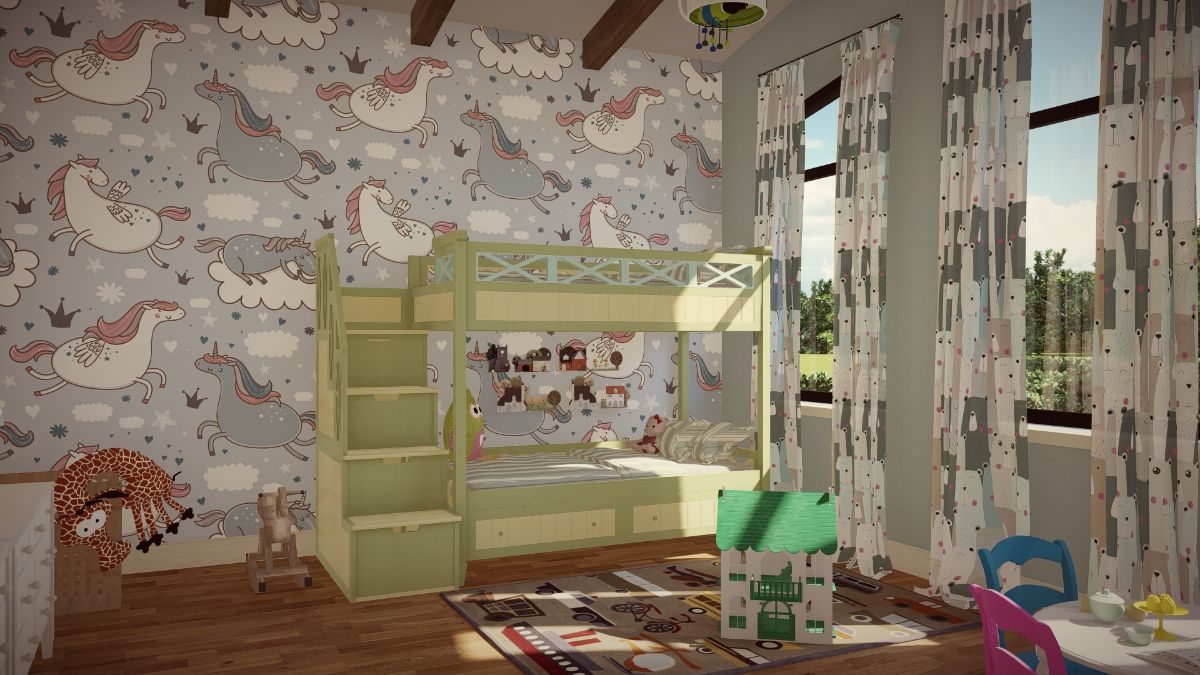
Детская комната. Двухярусная кровать
Floor Plans
See all house plans from this designerConvert Feet and inches to meters and vice versa
| ft | in= | m |
Only plan: $375 USD.
Order Plan
HOUSE PLAN INFORMATION
Floor
1,5
Bedroom
3
Bath
2
Cars
none
Total heating area
170.7 m2
1st floor square
148.6 m2
2nd floor square
20.1 m2
House width
12.9 m
House depth
15 m
Ridge Height
6.9 m
1st Floor ceiling
3.5 m
Exterior wall thickness
250
Wall insulation
3.2 Wt(m2 h)
Facade cladding
- brick
- horizontal siding
- wood boarding
- board and batten siding
Living room feature
- vaulted ceiling
- open layout
- sliding doors
- staircase
- vaulted ceiling
Kitchen feature
- kitchen island
- pantry
Bedroom features
- Walk-in closet
- First floor master
- Split bedrooms
Special rooms
Floors
House plans by size
- up to 2000 sq.feet
House plan features
Outdoor living
- deck
Plan shape
- rectangular







