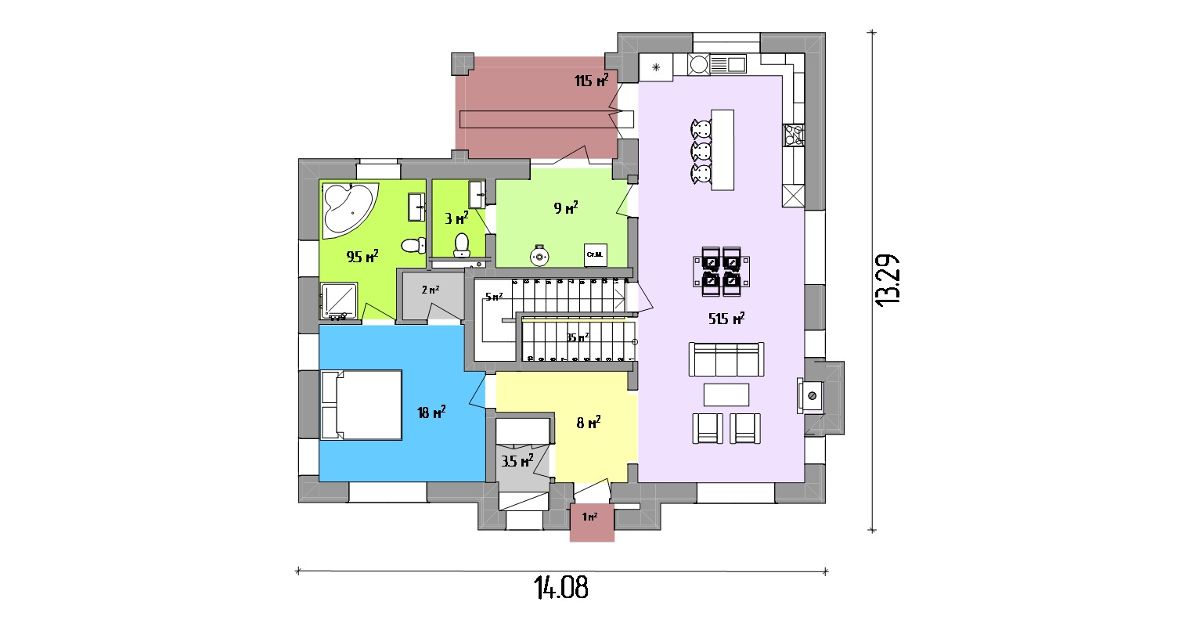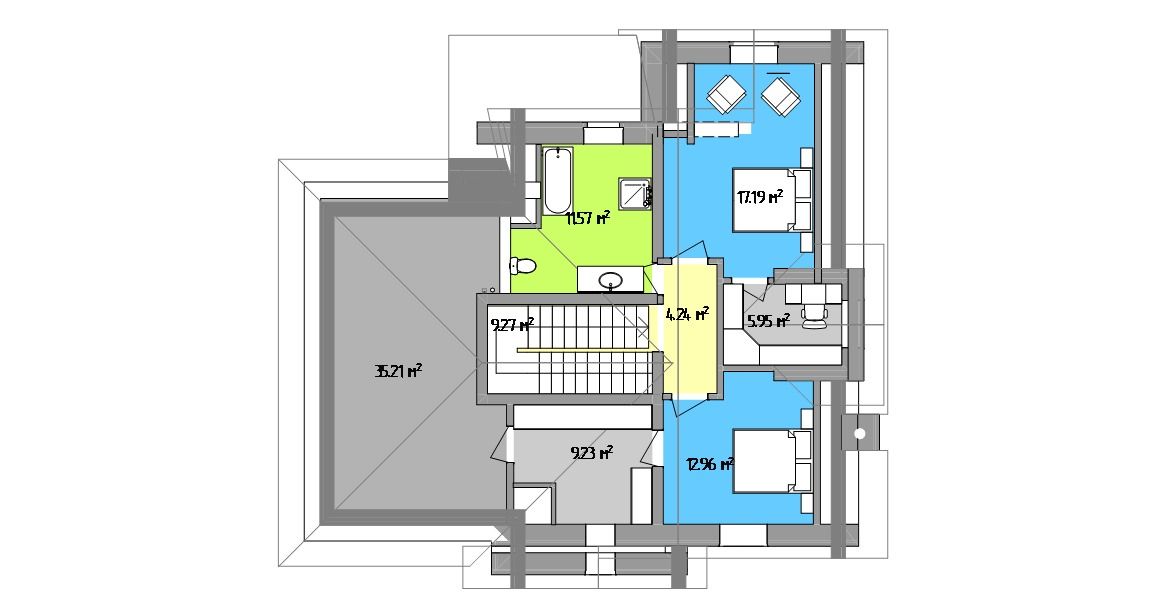Two-story brick house plan with 3 bedrooms
Page has been viewed 142 times
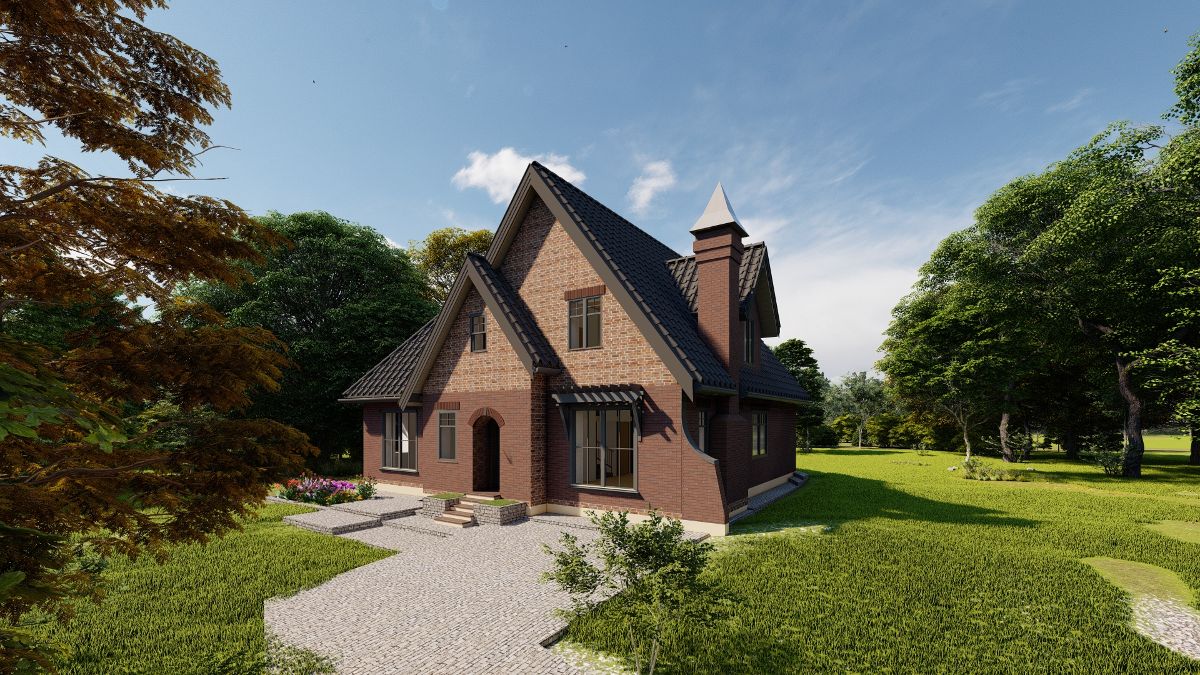
House Plan TD-170822-1.5-3
Mirror reverseIn this plan of the house design is made to build the walls of aerated concrete. The foundation is made of reinforced concrete driven piles with a grillage. The great room, bathroom, master bedroom and boiler room are located on the 1st floor. A wide staircase from the living room leads to the 2nd floor with 2 bedrooms and a bathroom. All rooms are well planned thanks to the rafter system of the hip roof.
HOUSE PLAN IMAGE 1
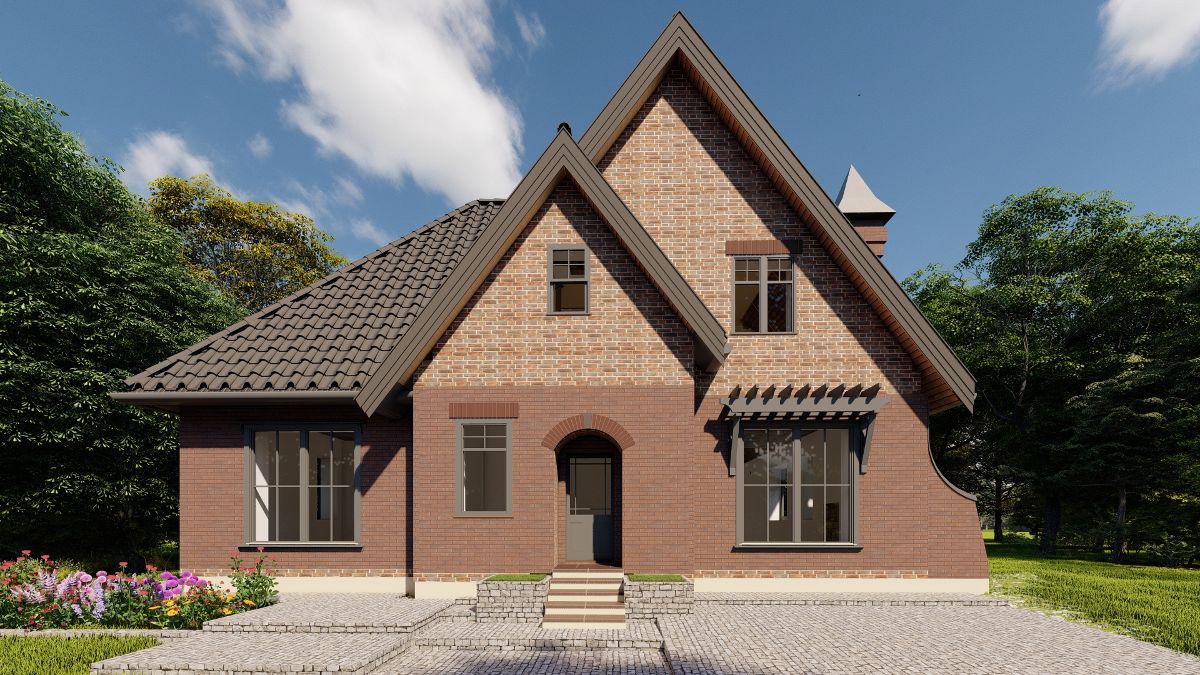
TD-170822-1.5-3-спереди.jpg
HOUSE PLAN IMAGE 2
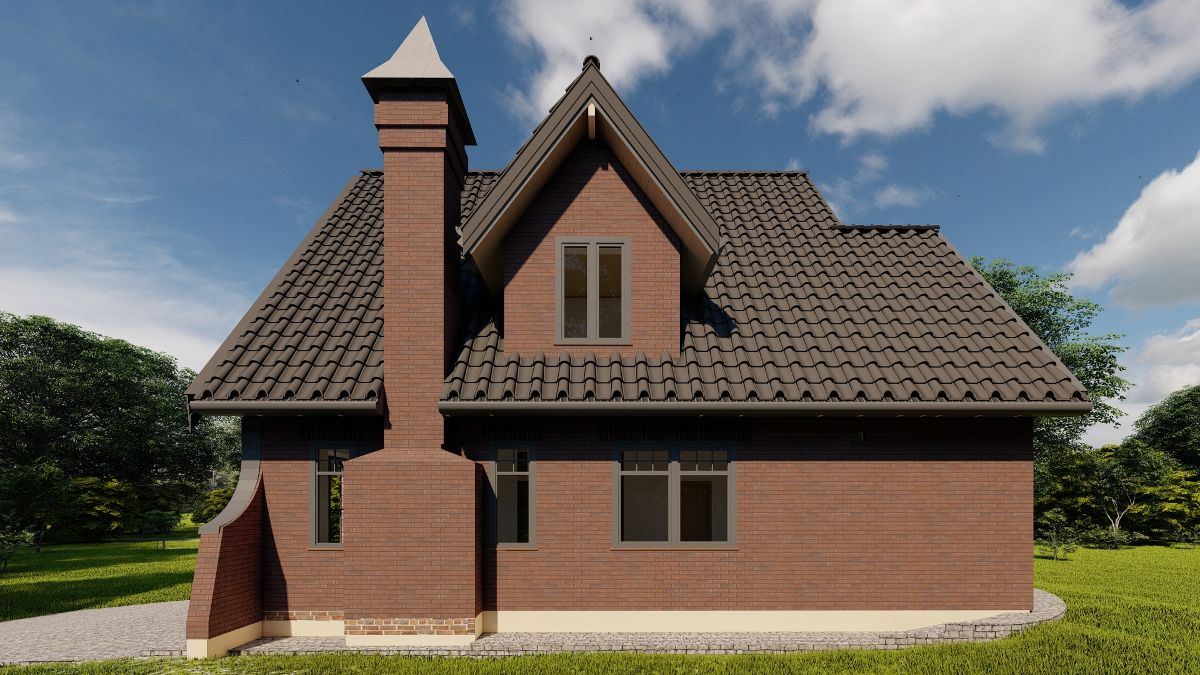
TD-170822-1.5-3 справа.jpg
HOUSE PLAN IMAGE 3
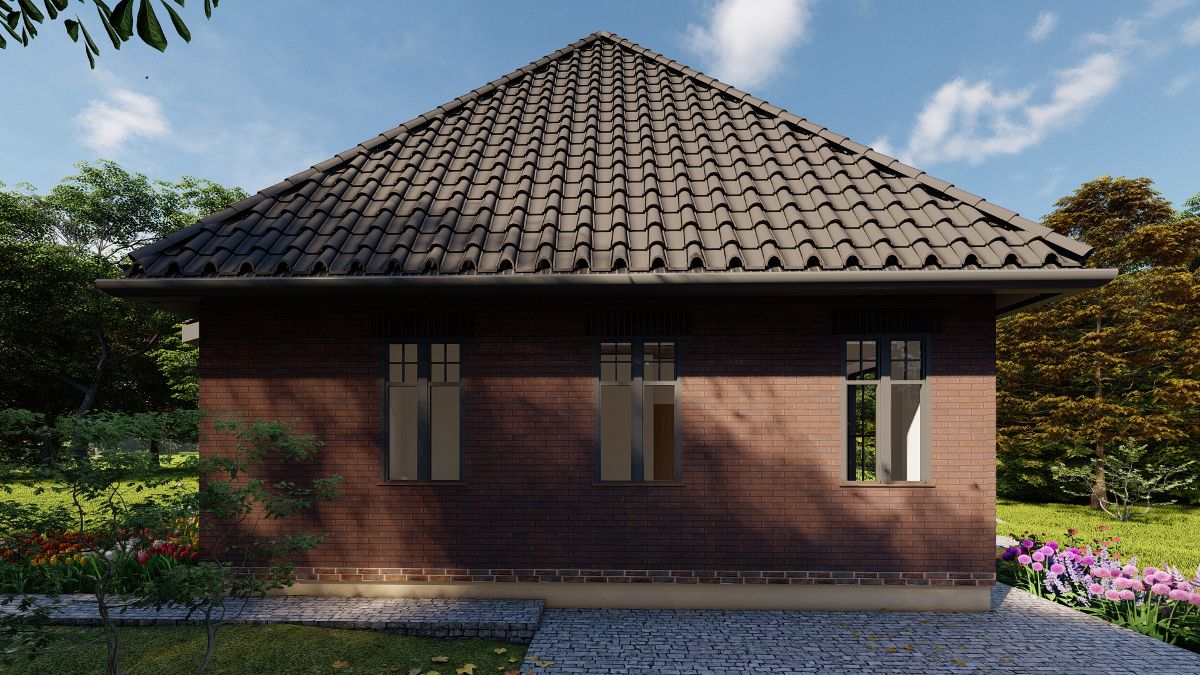
TD-170822-1.5-3 слева.jpg
HOUSE PLAN IMAGE 4
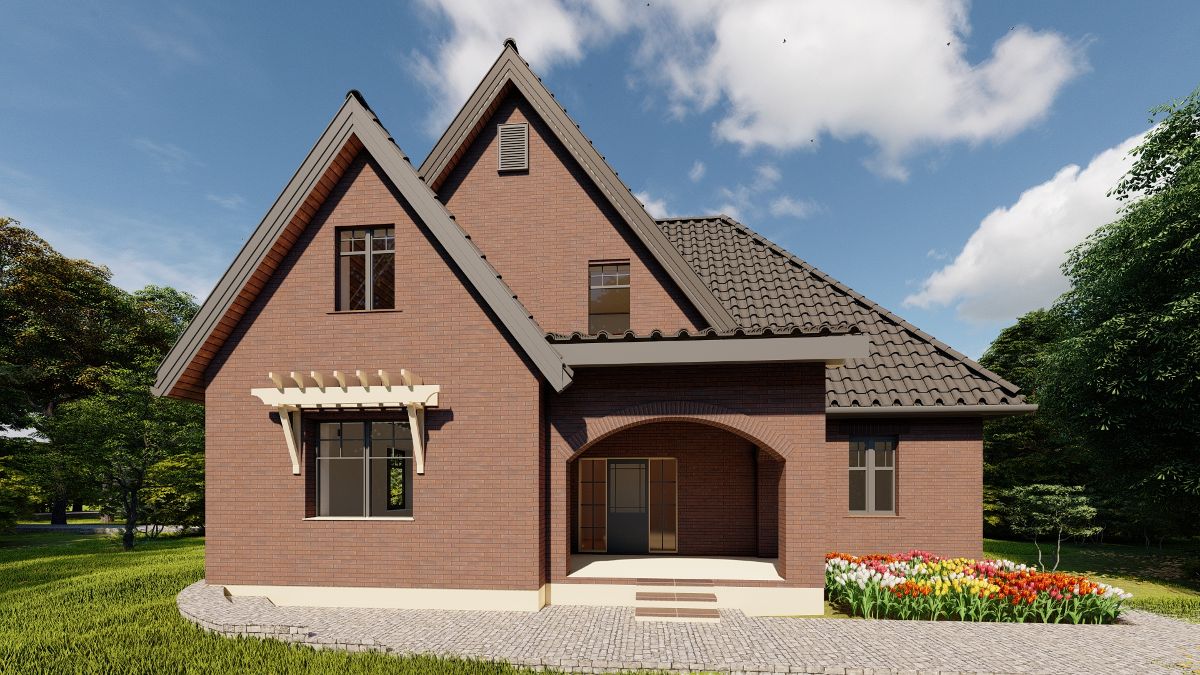
TD-170822-1.5-3 сзади.jpg
Floor Plans
See all house plans from this designerConvert Feet and inches to meters and vice versa
| ft | in= | m |
Only plan: $350 USD.
Order Plan
HOUSE PLAN INFORMATION
Quantity
Floor
1,5
Bedroom
3
Bath
2
Cars
none
Half bath
1
Dimensions
Total heating area
218.13 m2
1st floor square
112.52 m2
2nd floor square
105.61 m2
House width
14.8 m
House depth
13.29 m
Ridge Height
9.9 m
1st Floor ceiling
3 m
2nd Floor ceiling
2.5 m
Walls
Exterior wall thickness
400
Wall insulation
3.2 Wt(m2 h)
Facade cladding
- brick
Special rooms
- First floor master
- Second floor bedrooms
