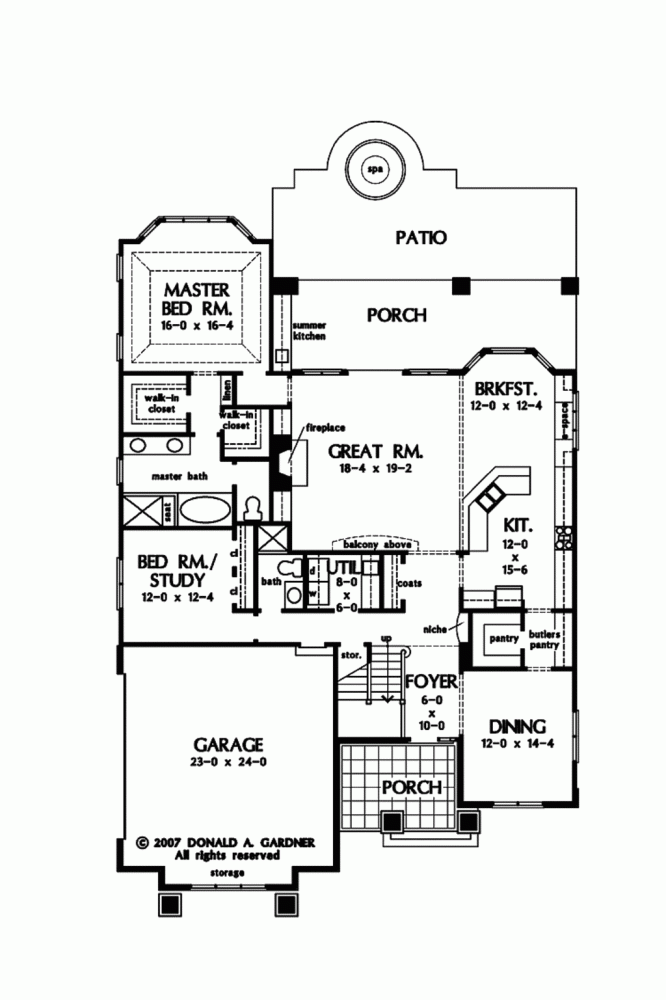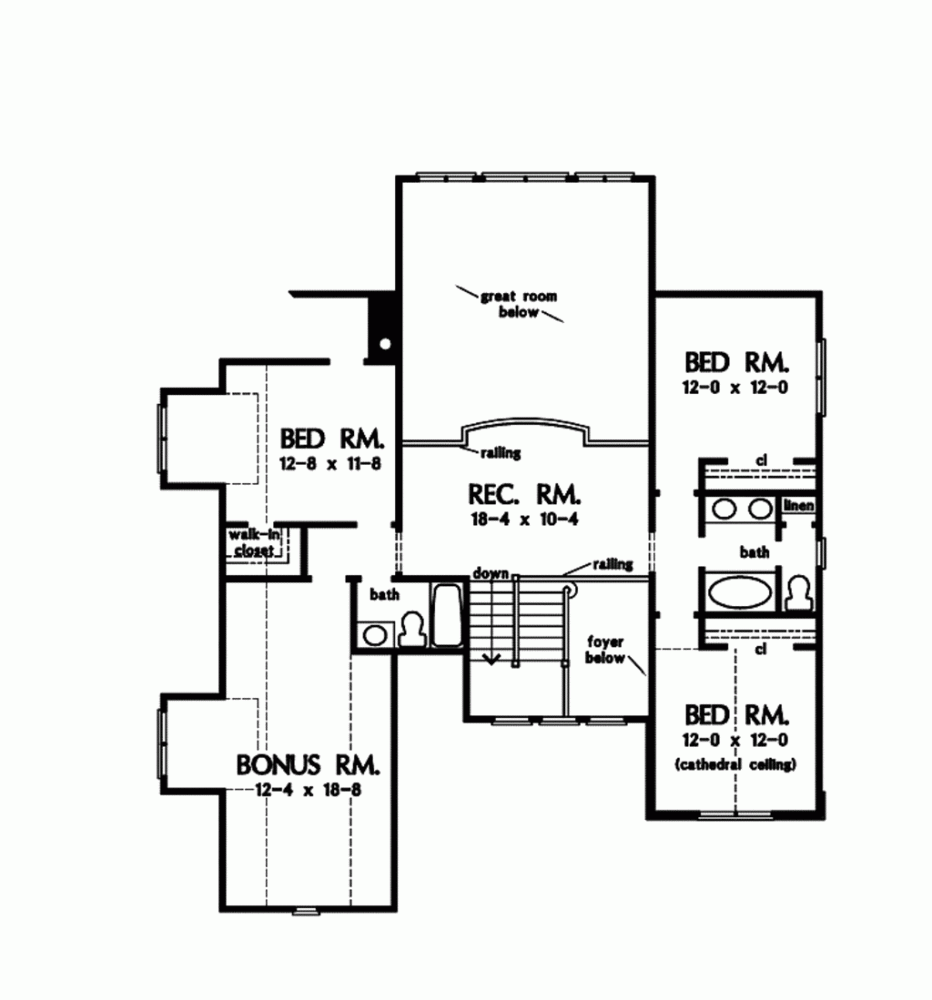Two-story 5-bedroom American-style house with a garage
Page has been viewed 553 times
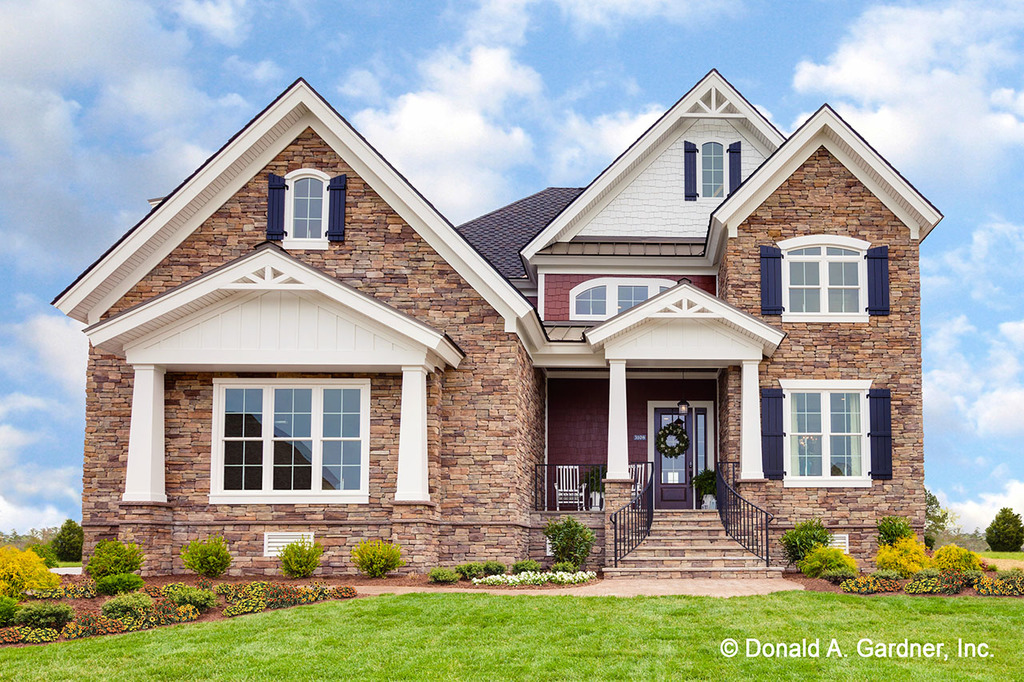
House Plan DAGA-929839-1,5-5
Mirror reverseAnyone looking for a spacious home plan with country-style elements and a comfortable layout can look no further. This home gives you 300 square feet and exclusive details that the whole family will love. There are plenty of places to share time throughout the home, from the open kitchen and breakfast area to the great rooms. The completely open kitchen is filled with cabinets and cooking surfaces. The living room has built-in computer space, a corner bar, and a gorgeous fireplace. The open layout of the room allows guests to move freely from room to room. Outside, a porch is attached to the living room, followed by a patio. The summer kitchen will allow the hostess to cook outdoors, especially when a party is being prepared.
The master bedroom has a large master bedroom with two walk-in closets.
HOUSE PLAN IMAGE 1
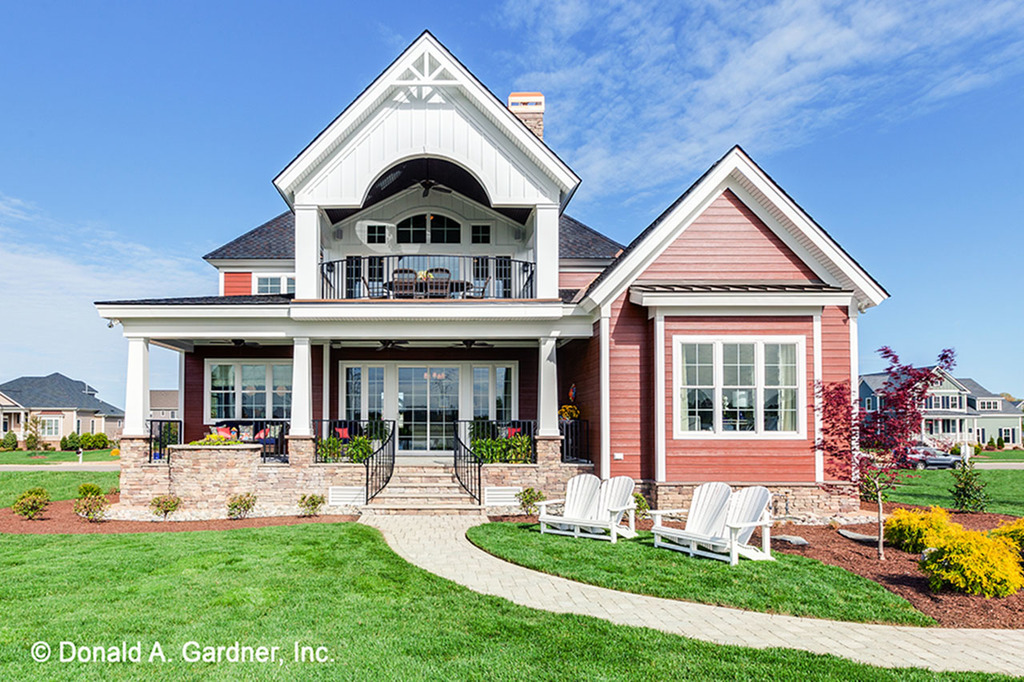
Вид на дом с заднего двора. Проект DAGA-929839
HOUSE PLAN IMAGE 2
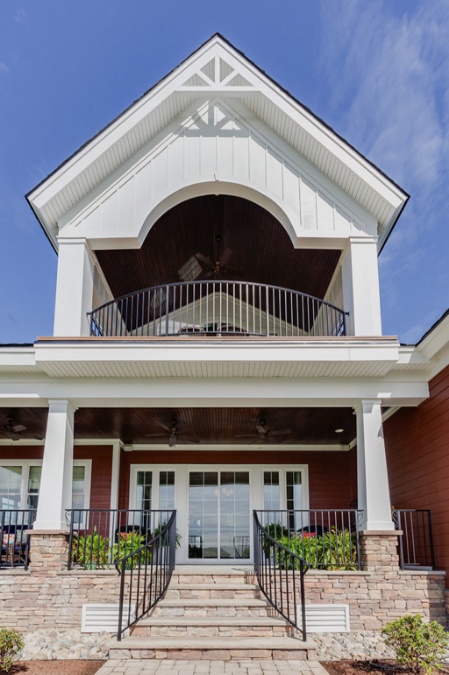
Лестница на террасу сзади дома. Проект DAGA-929839
HOUSE PLAN IMAGE 3
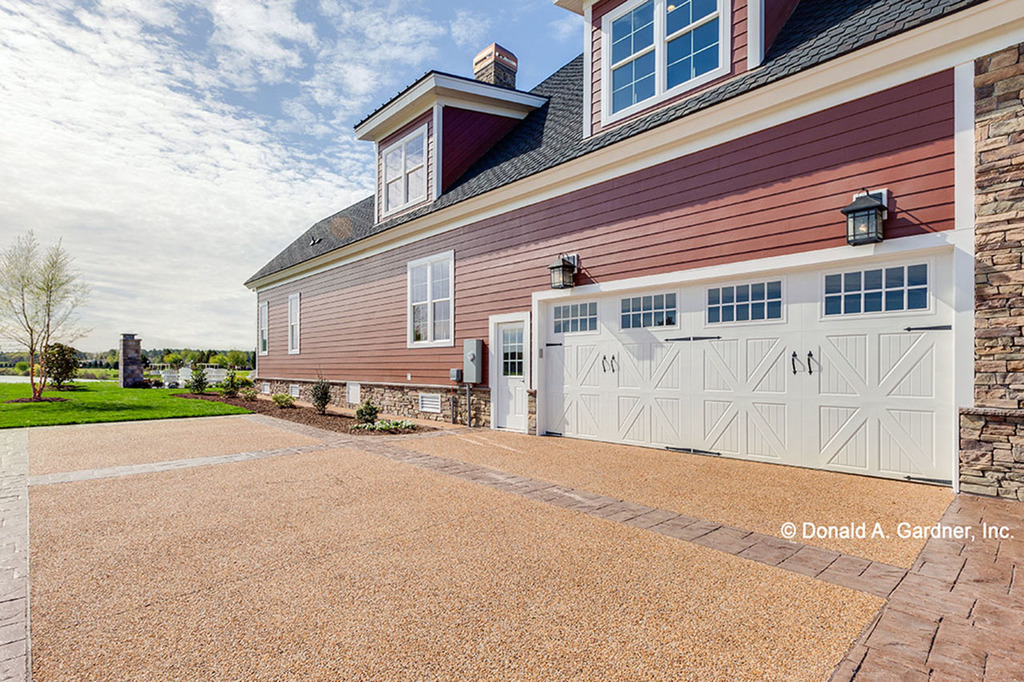
Вид на дом со стороны встроенного гаража на две машины. Проект DAGA-929839
HOUSE PLAN IMAGE 4
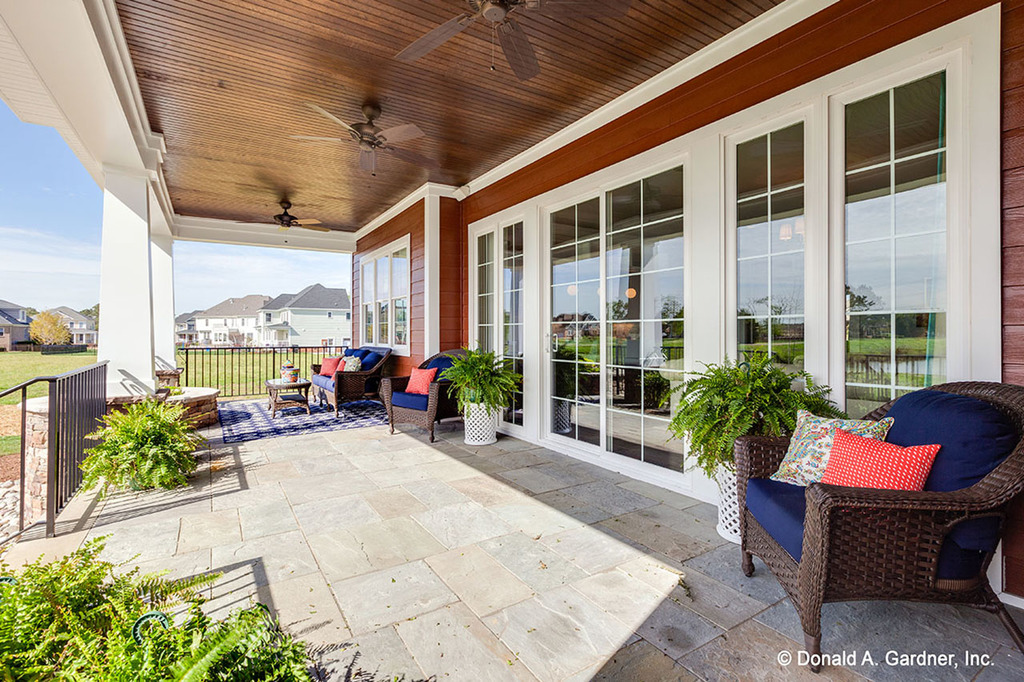
Просторная терраса первого этажа. Проект DAGA-929839
HOUSE PLAN IMAGE 5
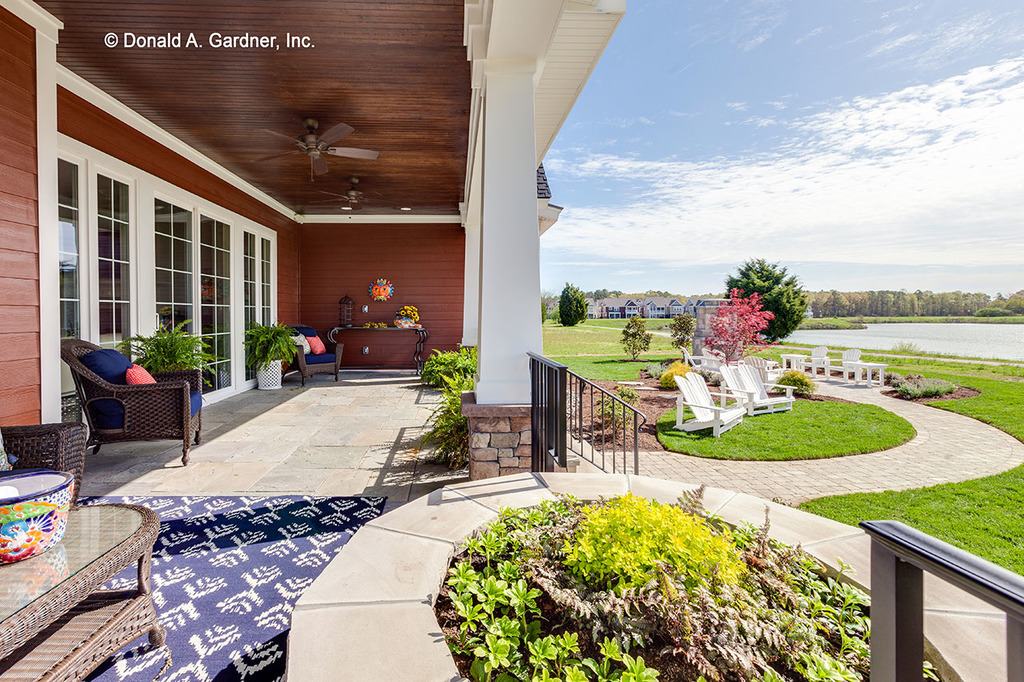
Встроенная клумба у террасы. Проект DAGA-929839
HOUSE PLAN IMAGE 6
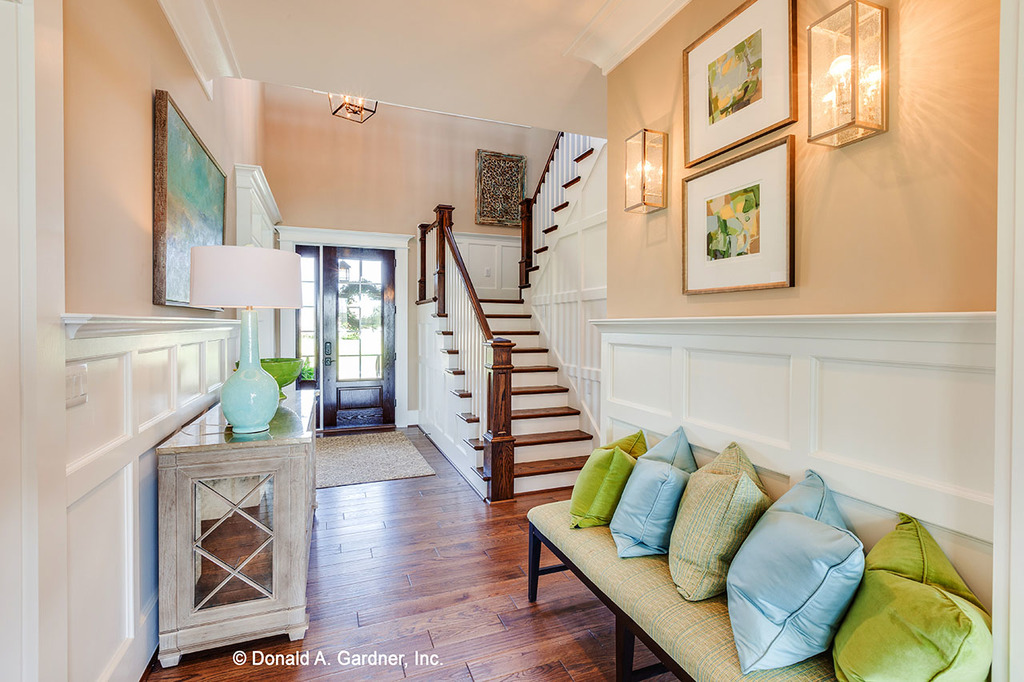
Холл первого этажа с лестницей. Проект DAGA-929839
HOUSE PLAN IMAGE 7
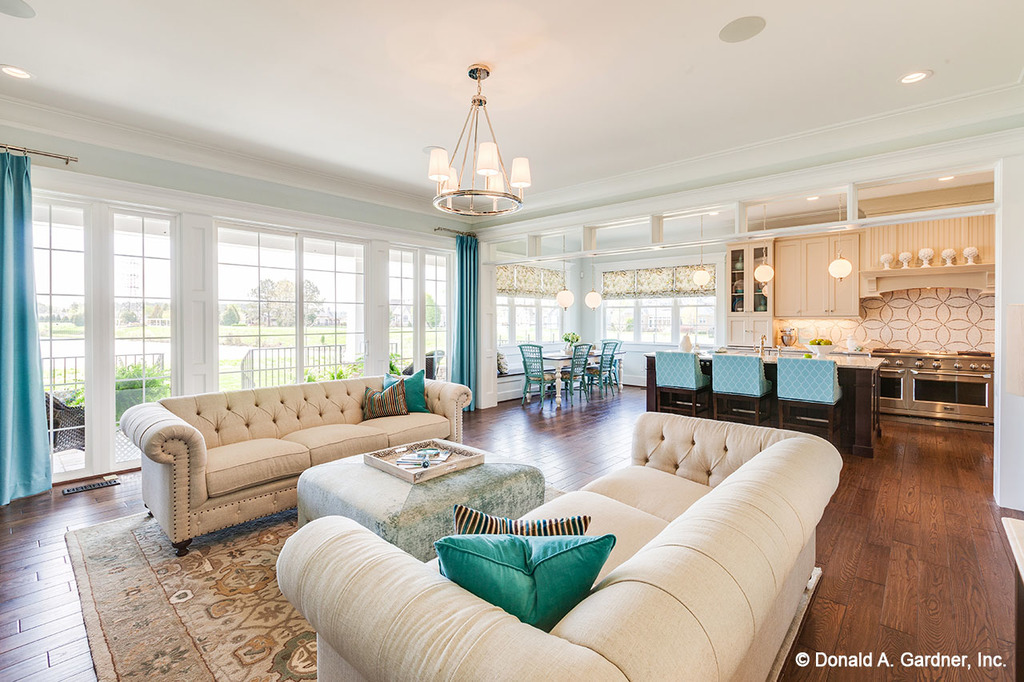
Открытая планировка первого этажа расширяет пространство. Проект DAGA-929839
HOUSE PLAN IMAGE 8
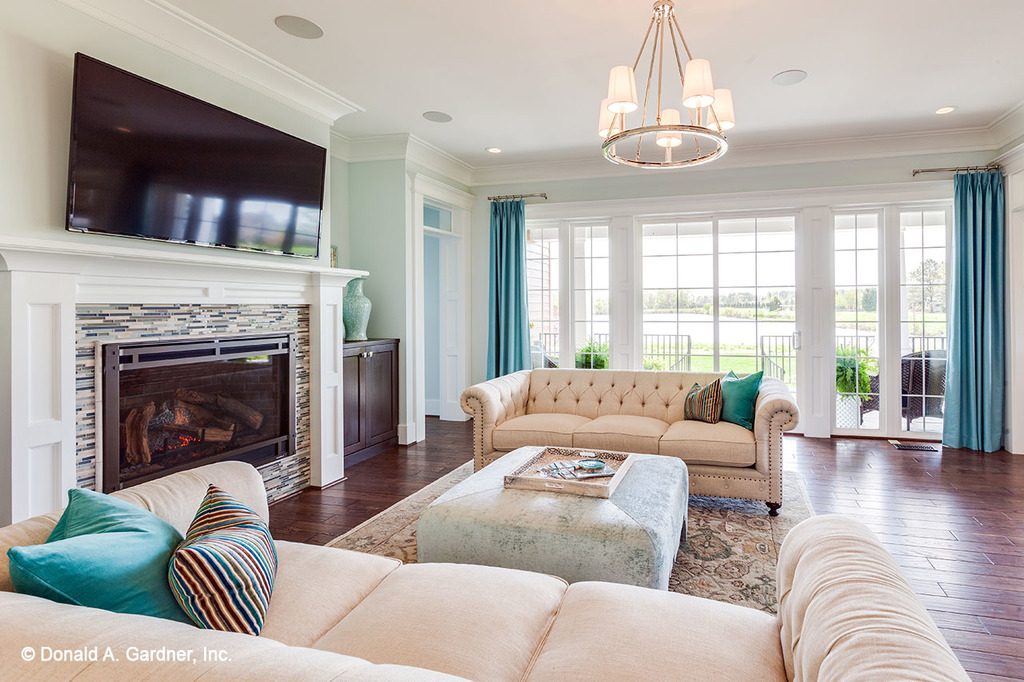
В гостиной окна в пол смотрят на террасу. Проект DAGA-929839
HOUSE PLAN IMAGE 9
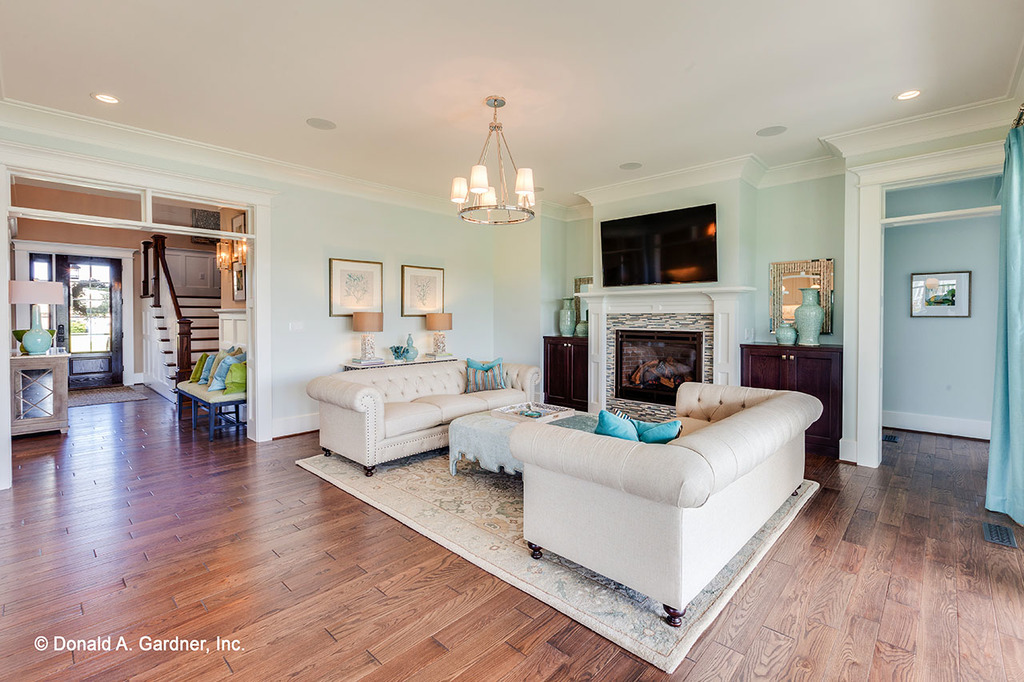
Уютная гостиная с камином. Проект DAGA-929839
HOUSE PLAN IMAGE 10
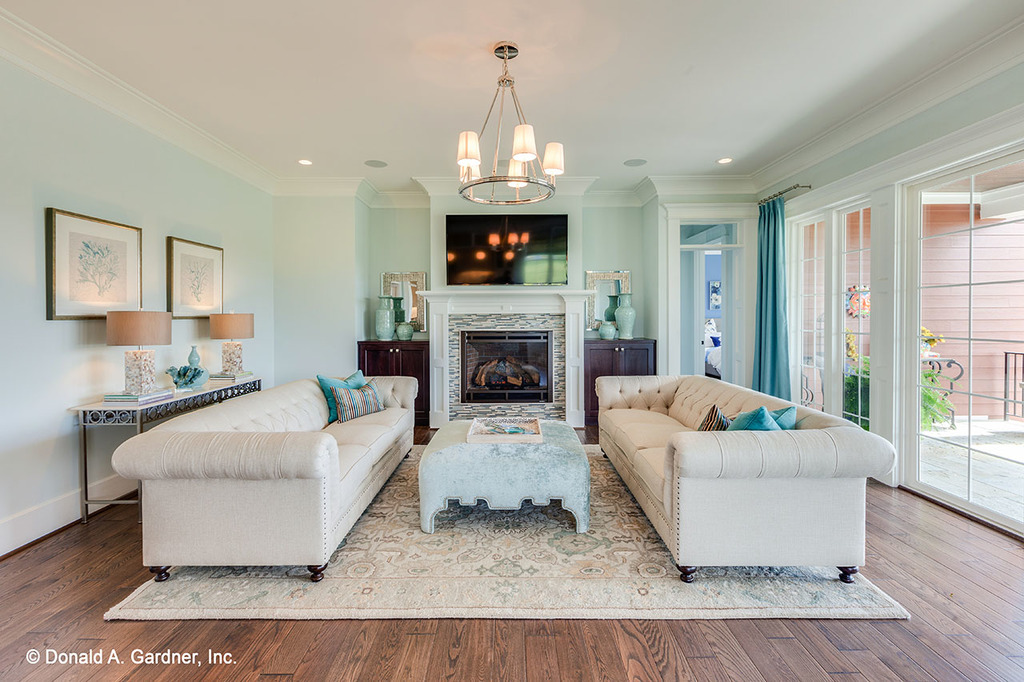
В гостиной удобно принимать гостей. Проект DAGA-929839
HOUSE PLAN IMAGE 11
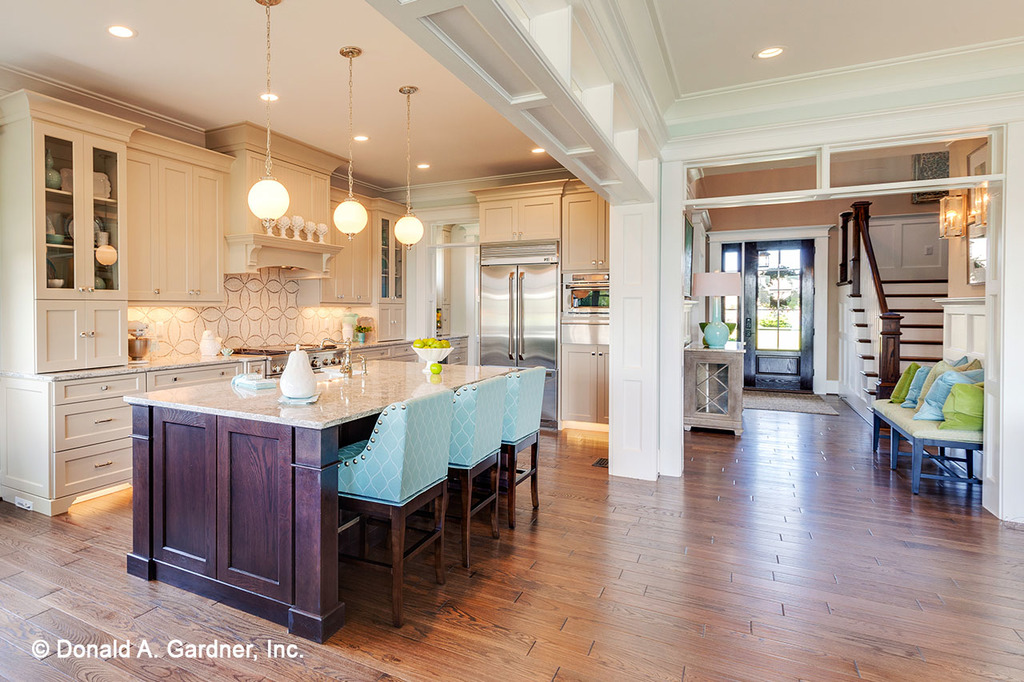
Весь дом на виду. Проект DAGA-929839
HOUSE PLAN IMAGE 12
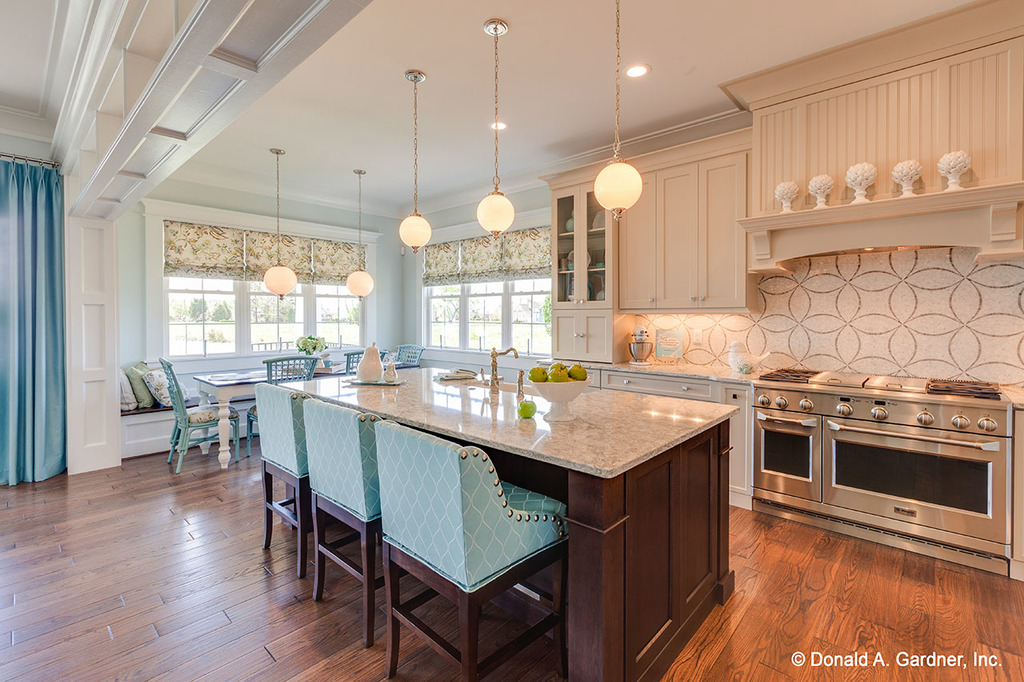
Кухня с кухонным островом. Проект DAGA-929839
HOUSE PLAN IMAGE 13
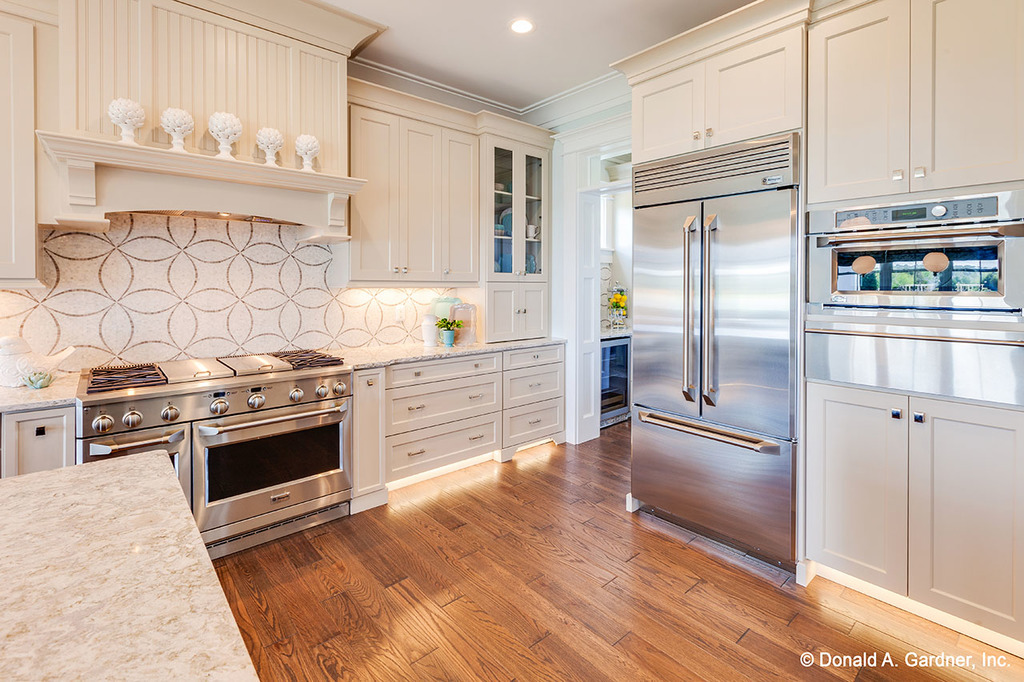
Светлая кухня. Проект DAGA-929839
HOUSE PLAN IMAGE 14
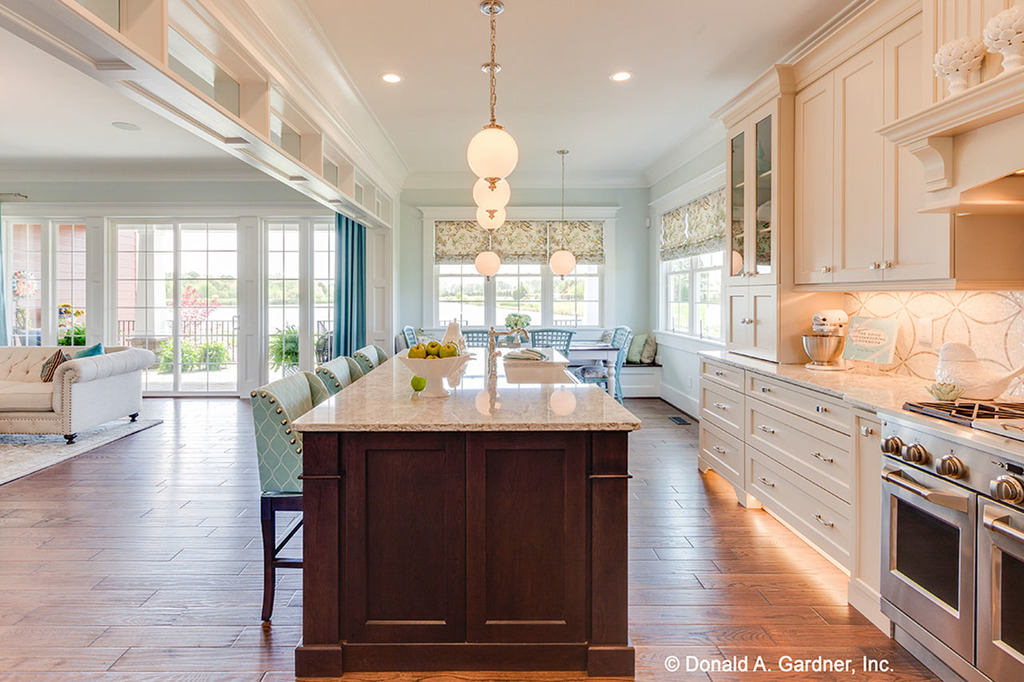
Вид из кухни. Проект DAGA-929839
Floor Plans
See all house plans from this designerConvert Feet and inches to meters and vice versa
| ft | in= | m |
Only plan: $425 USD.
Order Plan
HOUSE PLAN INFORMATION
Quantity
Dimensions
Walls
Facade cladding
- stone
Living room feature
- fireplace
- open layout
- vaulted ceiling
Kitchen feature
- kitchen island
Bedroom features
- Walk-in closet
- First floor master
- Bath + shower
- Split bedrooms
