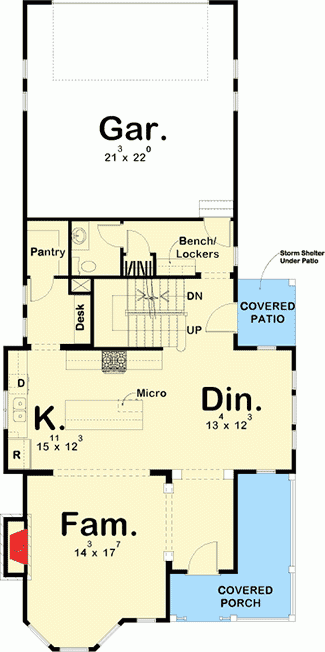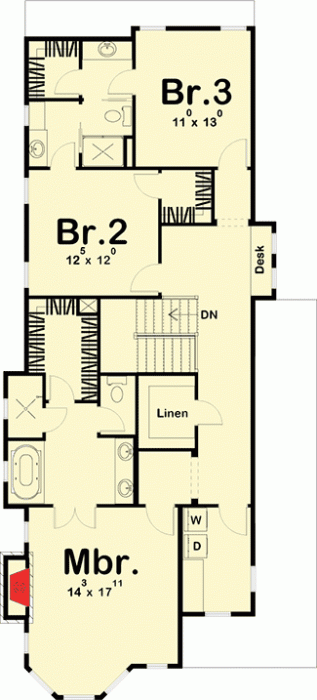Two-story 3 Bed English House Plan For Narrow Lot
Page has been viewed 802 times
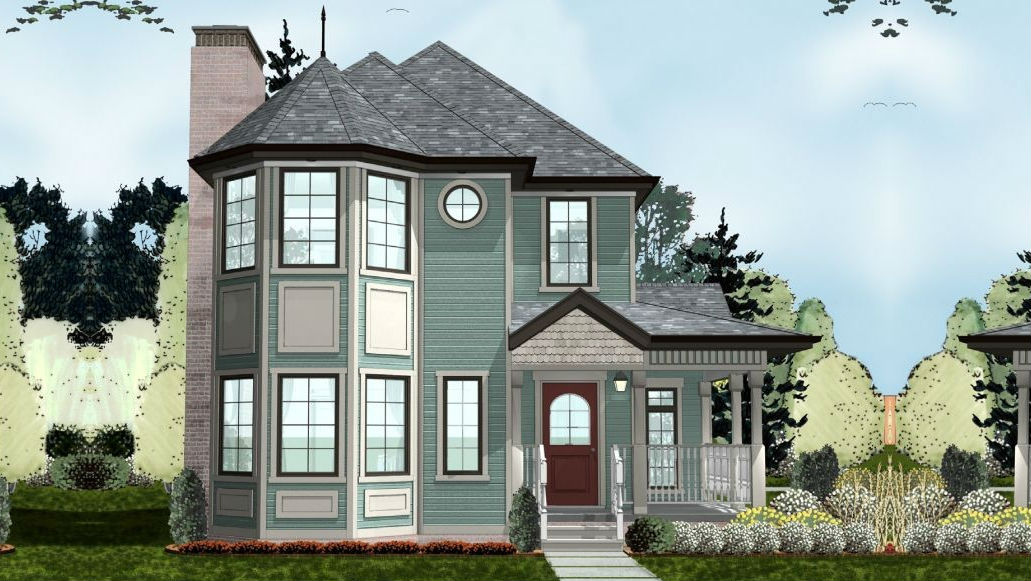
House Plan DJ-62555-2-3
Mirror reverseThis excellent two-story house plan for a narrow lot with a 2-car garage and three bedrooms is English. Despite the house's thin façade of only 30 feet wide, it is quite beautiful, thanks to the octagonal reality with large and tall windows on each rib and the cone roof topping it. It gives the impression of a tower attached to the house. Nearby is a corner porch from which you can enter the house by joining an open foyer separated from the living room and dining room by wooden columns. The large living room with a bay window has a fireplace with a brick chimney running outside. The middle part of the house has a kitchen on the left with a large kitchen island with a breakfast bar and a dining room on the right with a large alcove and windows on three sides. Behind it, there is an exit to another veranda, closed from view from the front. There is also a staircase to the second floor, and beyond that are the utility rooms with a laundry room and hallway on the garage side, which is at the back of the house.
The laundry room and master bedroom with a large bath and walk-in closet are on the second floor at the front of the house. At the rear of this country, home are the other two bedrooms for the rest of the family. They are also equipped with walk-in closets and a shared bath accessible from each bedroom.
This frame house plan also includes a basement, as the house is designed for a narrow and small lot with no extra room to build a shed so that a basement would come in handy. A strip foundation with a basement for a frame house will cost the same as a monolithic slab for a heavy brick house.
HOUSE PLAN IMAGE 1
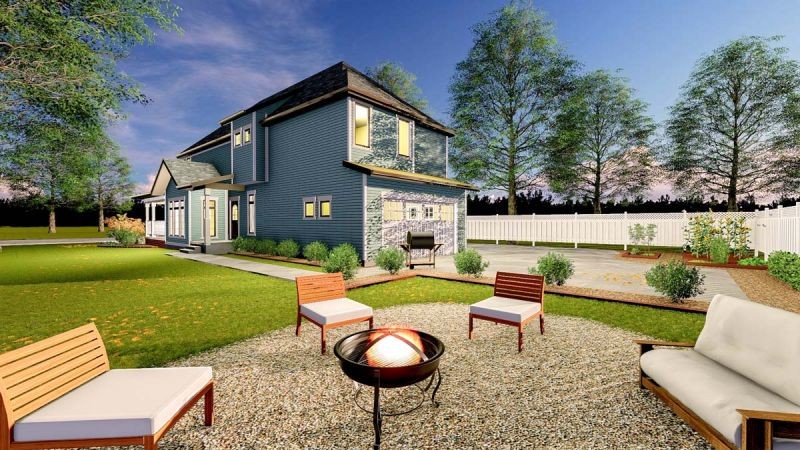
Фото 2. Проект DJ-62555
HOUSE PLAN IMAGE 2
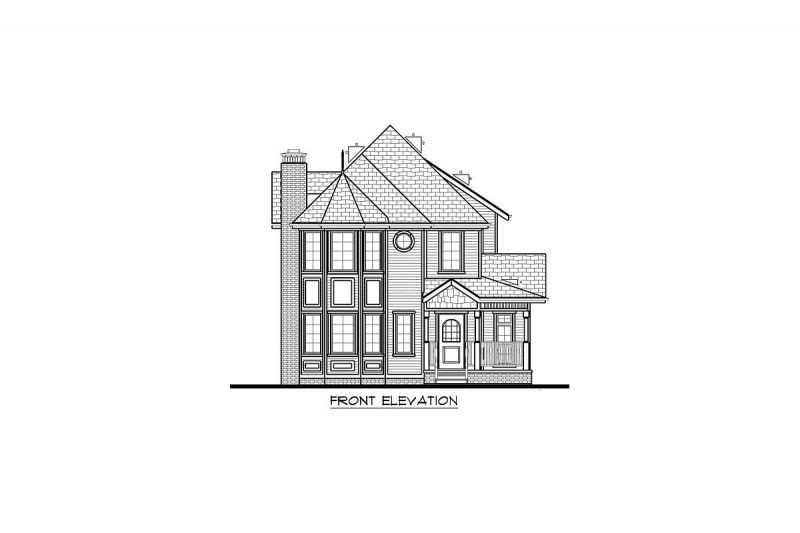
Фото 4. Проект DJ-62555
HOUSE PLAN IMAGE 3
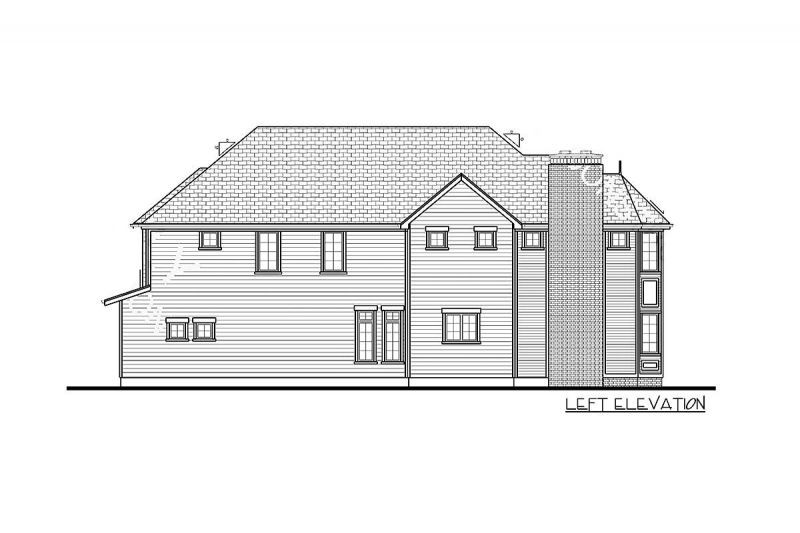
Фото 5. Проект DJ-62555
HOUSE PLAN IMAGE 4
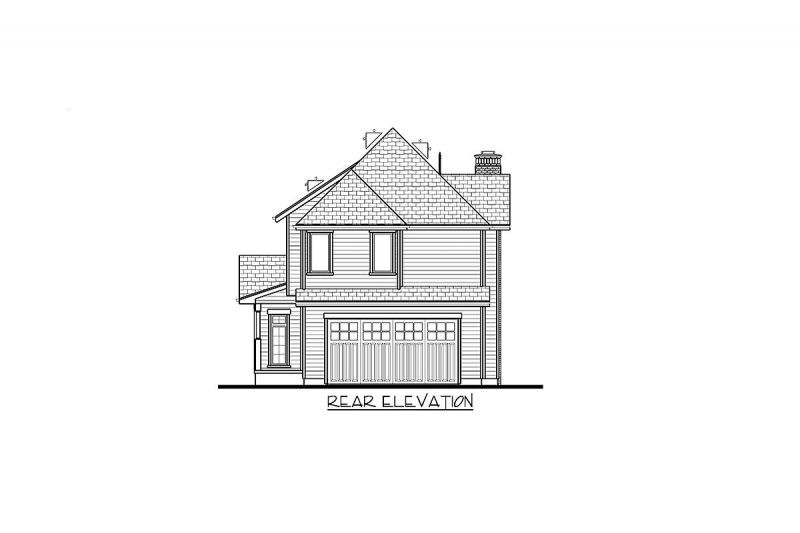
Фото 6. Проект DJ-62555
HOUSE PLAN IMAGE 5
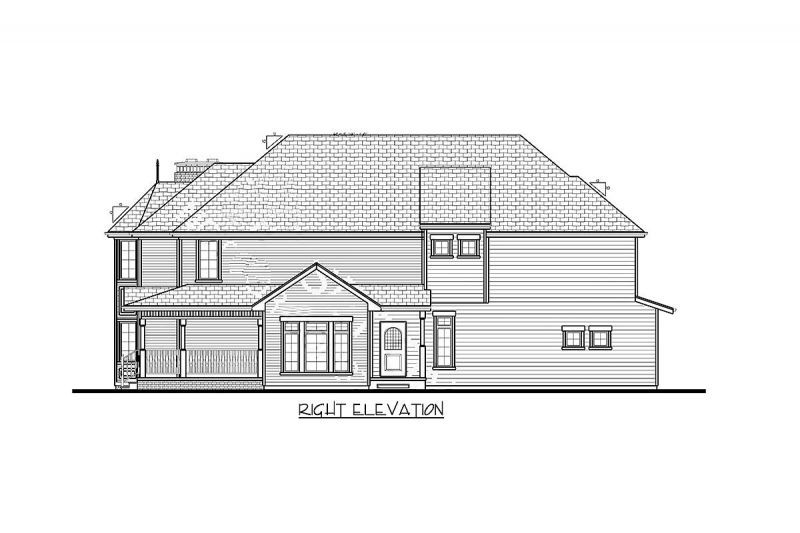
Фото 7. Проект DJ-62555
HOUSE PLAN IMAGE 6
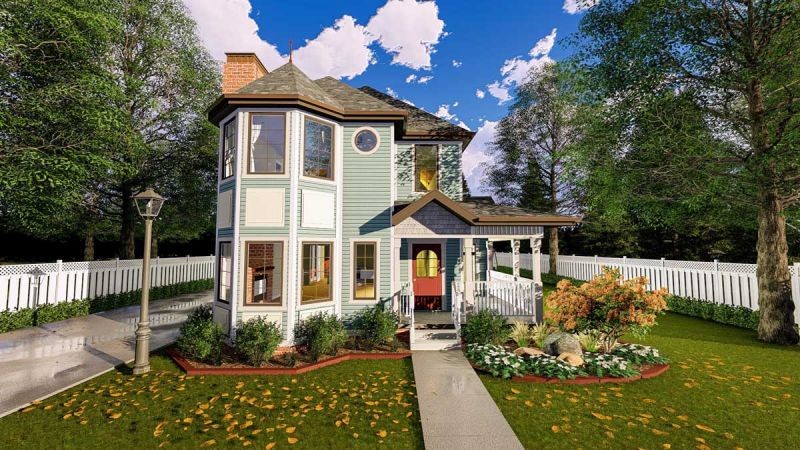
Вид спереди. Проект DJ-62555
Floor Plans
See all house plans from this designerConvert Feet and inches to meters and vice versa
| ft | in= | m |
Only plan: $325 USD.
Order Plan
HOUSE PLAN INFORMATION
Quantity
Dimensions
Walls
Facade cladding
- horizontal siding
Living room feature
- fireplace
- open layout
Kitchen feature
- kitchen island
- pantry
Bedroom features
- Walk-in closet
- seating place
