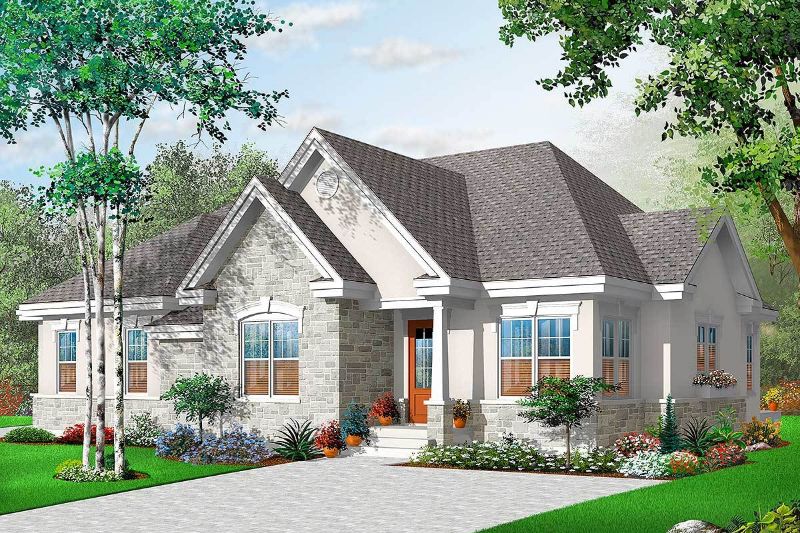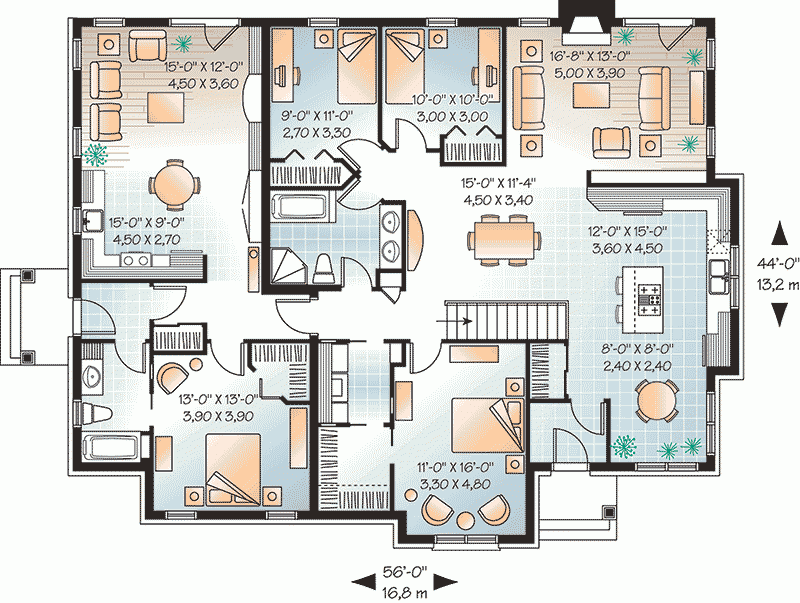Single-story European house plan with a hip roof for a multigenerational family: Mother-in-law nearby, but separate
Page has been viewed 855 times

House Plan DR-21769-44-2
Mirror reverseThis one-story house plan is suitable for two families. An excellent and beautiful one-story house plan lined with light brick or stone under a complex hip roof for two families. This house plan is made especially for those who are not indifferent to their elderly relatives. Having built this small one-story house, you can live with your mother-in-law or mother-in-law under the same roof, but separately. Even the entrances to the home are located on different sides of the house.
At the entrance in both sections, there is a closed hall with a wardrobe. In the team for the mother-in-law, next to the door is a small combined bathroom with a window, and behind it is a large bedroom with a dressing room. To the left of the entrance is an ample open space of the living room, kitchen dining room.
On the other hand, there is a larger apartment with five rooms: living room, kitchen-dining room, and three bedrooms. The bedroom for the spouses overlooks the street. Next to it is a large dressing room and laundry room. In the back of the house, there are two more bedrooms for children. Next to them, there is a large bathroom with two entrances to be easily entered both from the side of the parents' bedroom and from the nursery.
A small living room of about 215 sq. ft. is located at the back of the house. For comfort in it is a fireplace. A large kitchen-dining room makes it easy to cook and get together a large family. A kitchen island is installed in the center - a convenient thing that expands the working space of the kitchen.
The one-story house plan for two families with different entrances and apartments of different areas, suitable for living next to mother-in-law or mother-in-law. In one apartment there are three bedrooms and in the other one bedroom.
Floor Plans
See all house plans from this designerConvert Feet and inches to meters and vice versa
| ft | in= | m |
Only plan: $250 USD.
Order Plan
HOUSE PLAN INFORMATION
Quantity
Dimensions
Walls
Facade cladding
- stone
- brick
Living room feature
- fireplace
- open layout
Bedroom features
- First floor master






