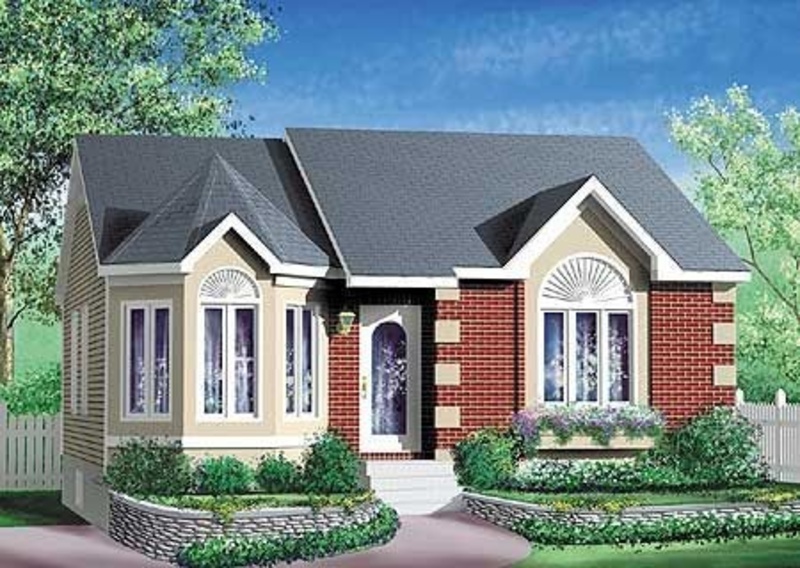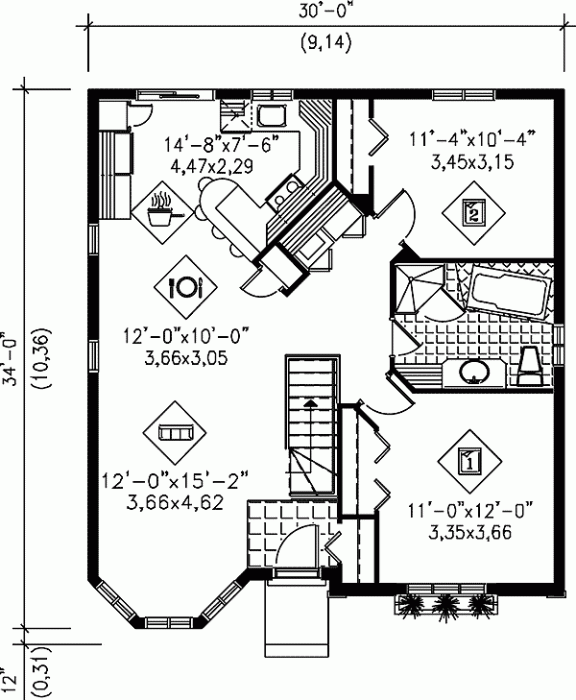Plan PM-80339-1-2: One-story 2 Bedroom European House Plan
Page has been viewed 633 times

House Plan PM-80339-1-2
Mirror reverseThe beautiful facade of the house on one side is lined with brick, and on the side with a bay window - stucco. A built-in wardrobe for outerwear was made at the entrance doors in a small hallway. All the left wing of the house is given to an open-plan living room, dining room and kitchen, with access to the backyard. In the center of the house is a staircase leading to the basement, which can be arranged according to your own taste. In the right wing of the house, there are two bedrooms, separated by a bathroom with shower and bath. Adjacent to the kitchen is a cupboard for a washing machine. Side and rear facades of the house can be trimmed with siding.
Floor Plans
See all house plans from this designerConvert Feet and inches to meters and vice versa
| ft | in= | m |
Only plan: $125 USD.
Order Plan
HOUSE PLAN INFORMATION
Quantity
Dimensions
Walls
Facade cladding
- brick
- stucco
Living room feature
- open layout
Bedroom Feature
- 1st floor master
- bath and shower






