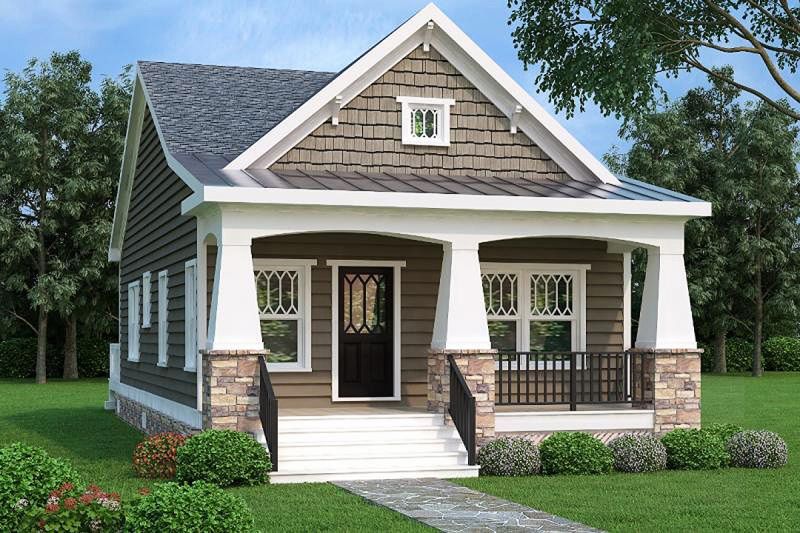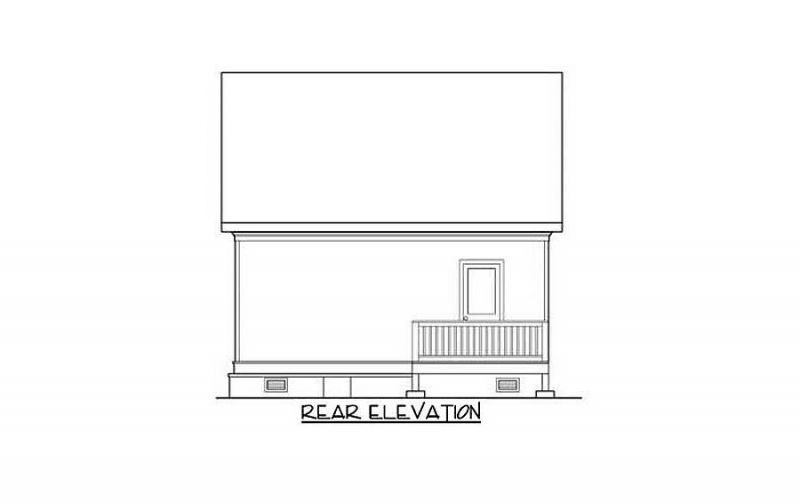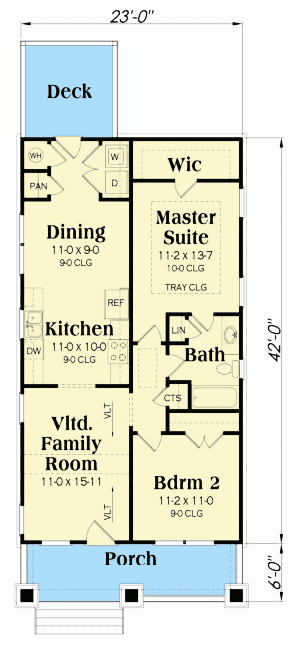Plan GB-75565-1-2: One-story 2 Bedroom Country House Plan
Page has been viewed 704 times

House Plan GB-75565-1-2
Mirror reverseThis one-story house plan has a narrow facade and 2 bedrooms. It is perfect for a narrow plot or for construction in the city.
In front of the house is a veranda decorated with conical columns on stone bases. Right at the entrance to the house, a large living room with a vaulted ceiling meets the hosts and guests.
Next, there are the open kitchen and dining room with a large pantry and a nearby laundry room. From the dining room, you can exit through the French doors to the terrace behind the house.
In the hall, there is a trap door to the attic with a retractable staircase, a bathroom, and a wardrobe. Front bedroom with a ceiling of 2.70, a large walk-in closet and double windows overlooking the veranda. At the end of the hall, there is a spacious master bedroom with a ceiling on the ceiling, a large dressing room and access to the bathroom with shower, bathtub, toilet, washbasin, and a wardrobe.
HOUSE PLAN IMAGE 1

Фото 2. Проект GB-75565
Floor Plans
See all house plans from this designerConvert Feet and inches to meters and vice versa
| ft | in= | m |
Only plan: $125 USD.
Order Plan
HOUSE PLAN INFORMATION
Quantity
Dimensions
Walls
Facade cladding
- stone
- horizontal siding
Rafters
- wood trusses
Kitchen feature
- pantry
Bedroom features
- Walk-in closet
- First floor master
- Bath + shower






