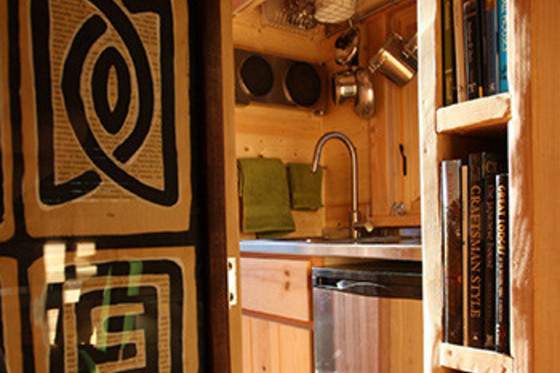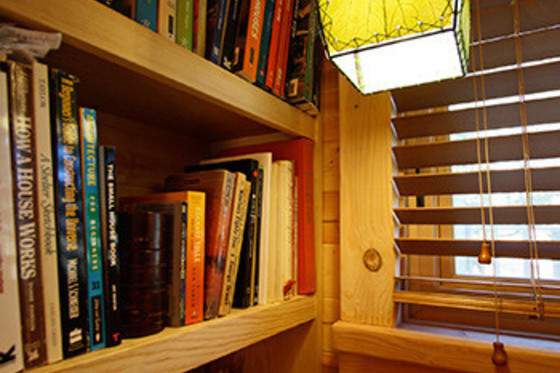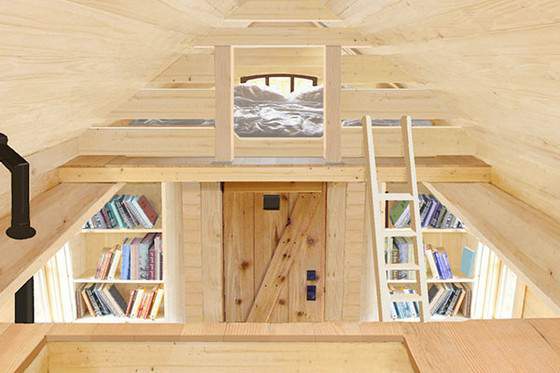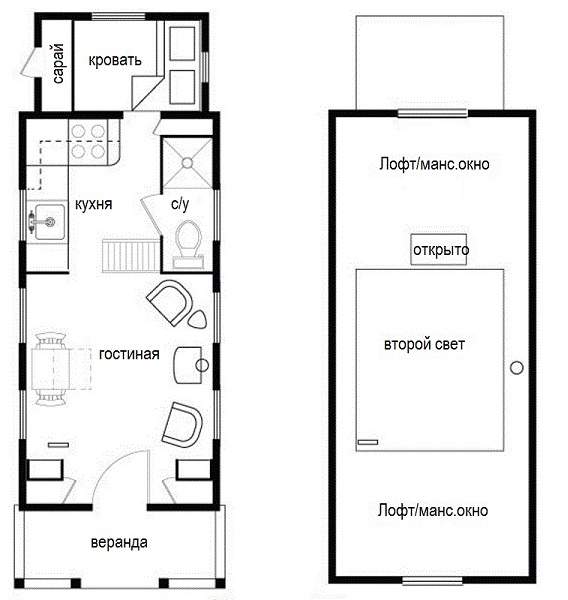Plan HP-896-5: One-story Tiny House Plan up to 100 square feet
Page has been viewed 683 times

House Plan HP-896-5
Mirror reverseThis mobile home can be used as a stationary, putting it on the foundation. It will suit anyone who moves to another city or district from time to time, or who wants to live closer to nature. You do not need to buy a plot, and put the house where the car can stand. The problem with communications is solved in different ways. The main thing is so warm a house that you can live in it calmly and in the winter, spending a minimum of resources necessary for heating.
HOUSE PLAN IMAGE 1

Кухня в крошечном доме
HOUSE PLAN IMAGE 2

Встроенный книжный шкаф
HOUSE PLAN IMAGE 3

Спальное место в крошечном доме
Floor Plans
See all house plans from this designerConvert Feet and inches to meters and vice versa
| ft | in= | m |
Only plan: $50 USD.
Order Plan
HOUSE PLAN INFORMATION
Quantity
Floor
1
Bedroom
1
Bath
1
Cars
none
Dimensions
Total heating area
27 m2
1st floor square
27 m2
House width
3 m
House depth
9 m
Ridge Height
4 m
1st Floor ceiling
2.4 m
Building construction type
Walls
Exterior wall thickness
2x6
Wall insulation
3.6 Wt(m2 h)
Facade cladding
- horizontal siding






