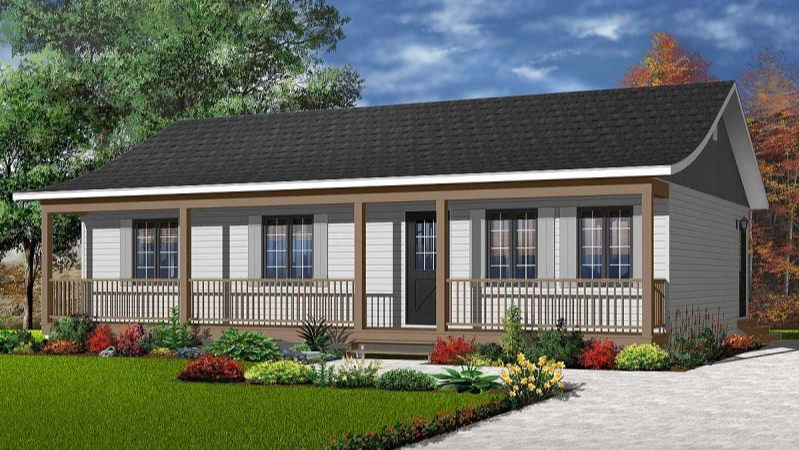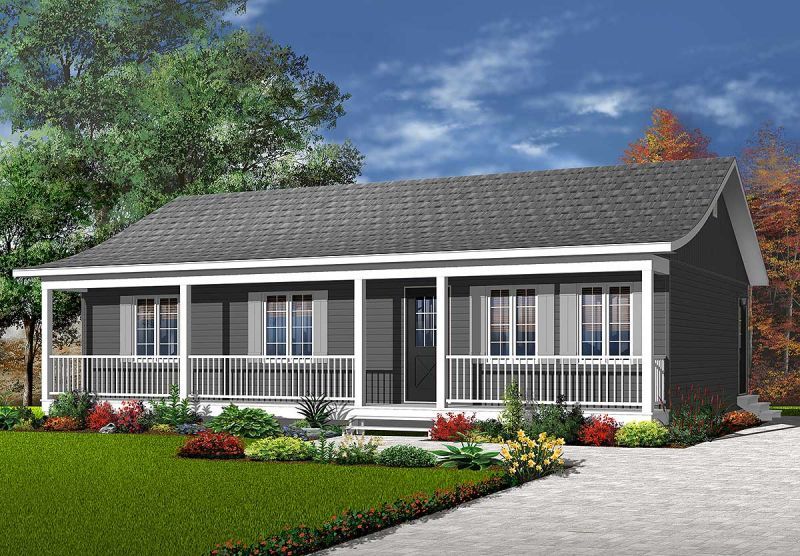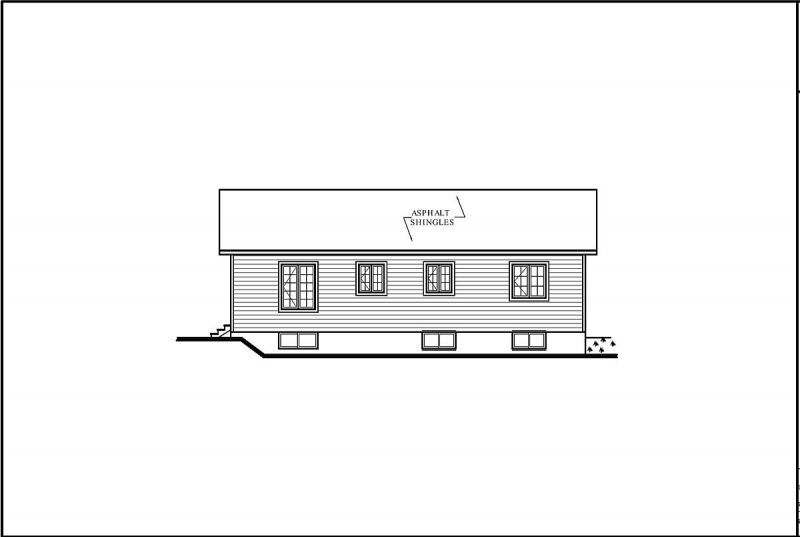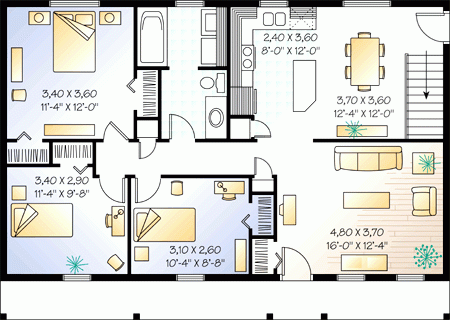Plan DR-2146-1-3: One-story 3 Bed Scandinavian House Plan
Page has been viewed 390 times

House Plan DR-2146-1-3
Mirror reverseSingle-story Scandinavian house plan of 1,100 sq. ft.
Stretching the full width of this compact Scandinavian house, the covered veranda allows you to spend more time outdoors. The rustic balustrade and the shutters add charm.
The spacious living room for this type of house is right at the entrance to the veranda. The kitchen-dining room has a kitchen island with five sides for cooking and snacks on the run. Windows and glass doors face the backyard.
The master bedroom also overlooks the backyard and has two built-in closets. Two more bedrooms and a bathroom with a washing machine complete the layout of the house.
HOUSE PLAN IMAGE 1

HOUSE PLAN IMAGE 2

Floor Plans
See all house plans from this designerConvert Feet and inches to meters and vice versa
| ft | in= | m |
Only plan: $150 USD.
Order Plan
HOUSE PLAN INFORMATION
Quantity
Floor
1
Bedroom
3
Bath
1
Cars
none
Dimensions
Total heating area
101.5 m2
1st floor square
101.5 m2
Basement square
101.5 m2
House width
12.8 m
House depth
7.9 m
Ridge Height
5.3 m
1st Floor ceiling
2.4 m
Walls
Exterior wall thickness
2x6
Wall insulation
3.35 Wt(m2 h)
Kitchen feature
- kitchen island
Bedroom Feature
- 1st floor master
Garage Location
front






