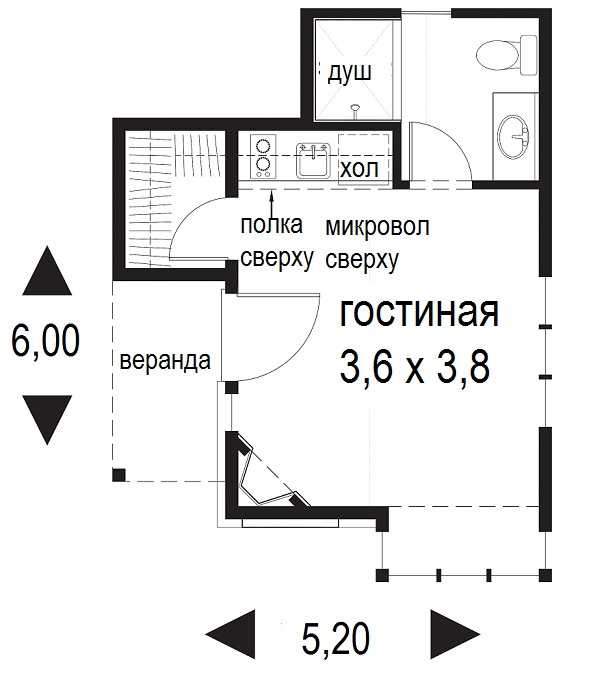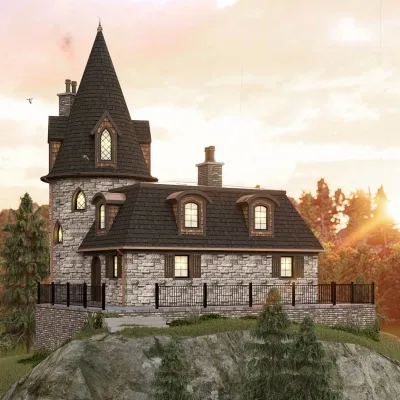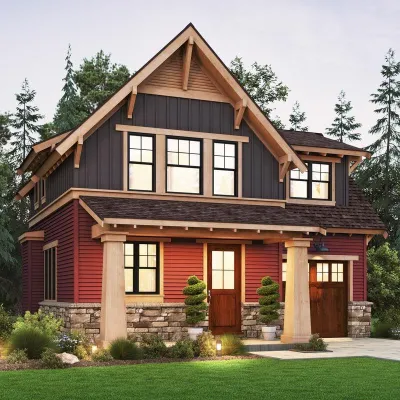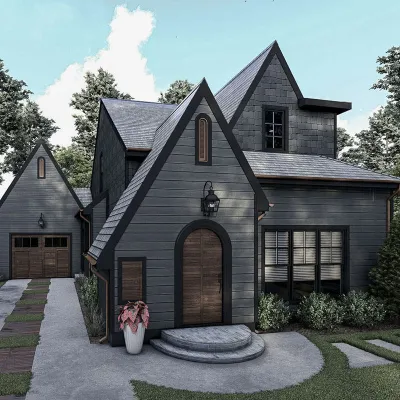One-story Fairytale House Plan For Narrow Lot
Page has been viewed 1203 times
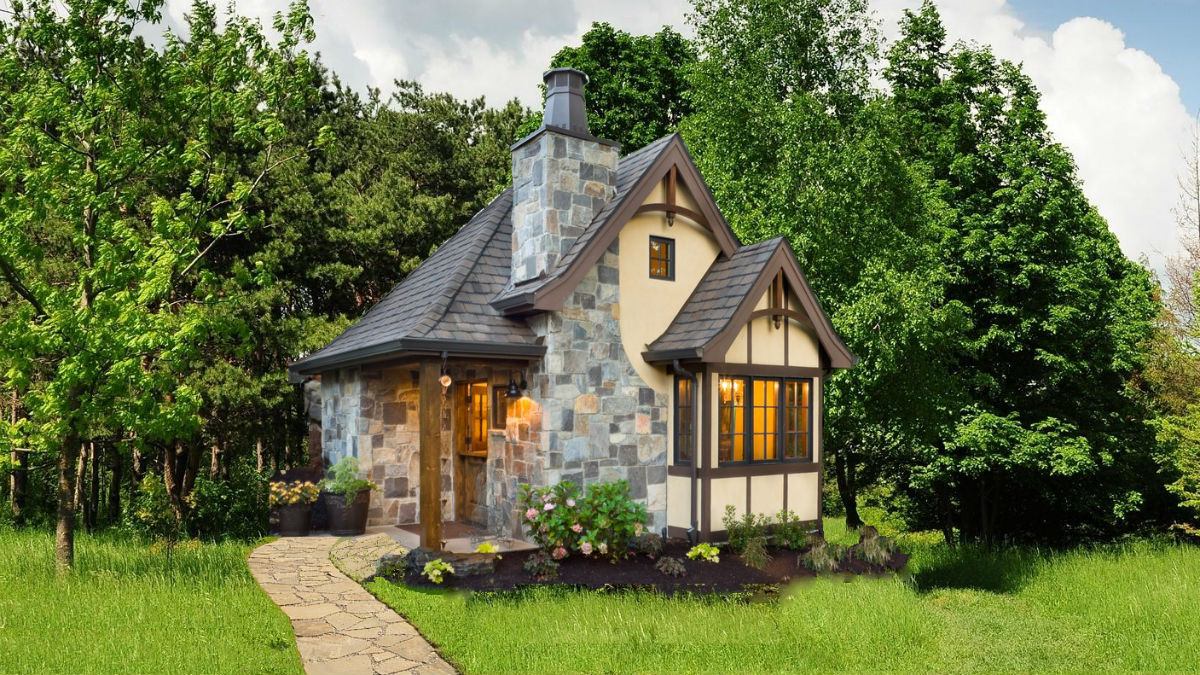
House Plan AM-5194-1-0
Mirror reverseThis wonderful project of a single-story house with an area of up to 50 sq. M without a garage and one-bedroom is suitable for permanent residence. The magnificent facade and roof of this house made in Art Nouveau or Art Nouveau style, are underlined by wooden decorative elements in the timber frame style and a beautiful combination of plaster and stone facade. On the ground floor, there is a living room with sloping ceilings, a bathroom, and a dressing room and a niche for kitchen furniture. The decoration of the living room is a corner fireplace, a wide chimney lined with stone fits perfectly into the fabulous look of this house. The house can also be built as a guest, its size is only 5 meters by 7 meters.
The bottom photo shows the house that inspired the creation of this small house plan.
Photo Elmar Nolte - Own work, CC BY-SA 4.0, Link
HOUSE PLAN IMAGE 1
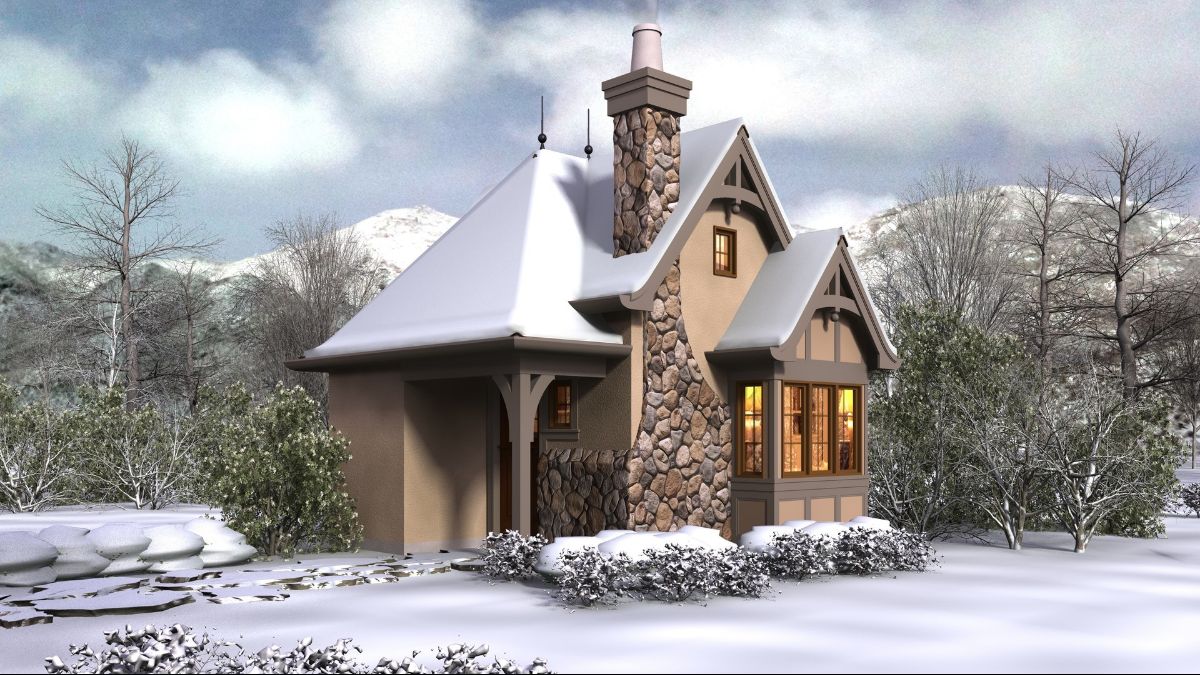
Вид дома по проекту Гретхен зимой
HOUSE PLAN IMAGE 2
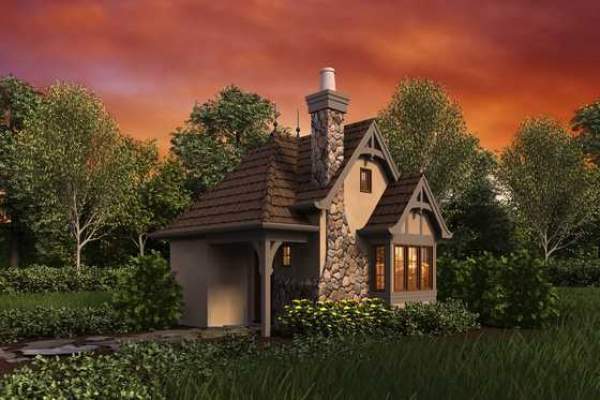
Вид дома на закате
HOUSE PLAN IMAGE 3
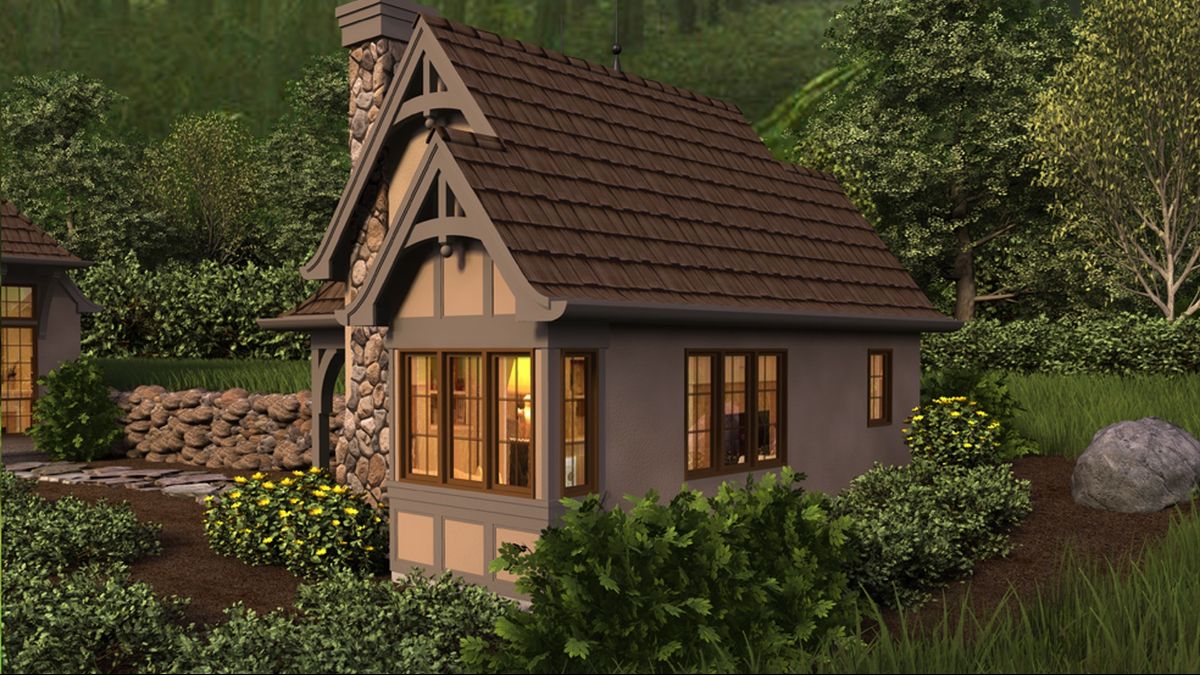
Вид сбоку проекта Гретхен
Floor Plans
See all house plans from this designerConvert Feet and inches to meters and vice versa
| ft | in= | m |
Only plan: $50 USD.
Order Plan
HOUSE PLAN INFORMATION
Quantity
Dimensions
Living room feature
- fireplace
- open layout
- vaulted ceiling
Bedroom features
- Walk-in closet
- First floor master
