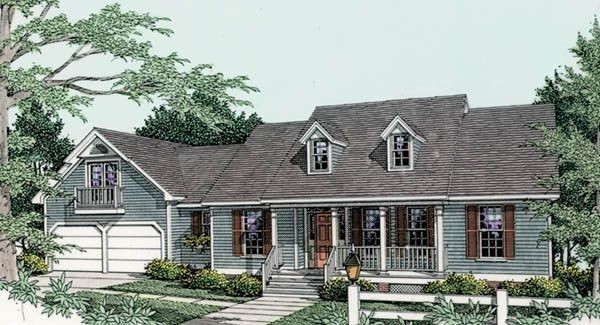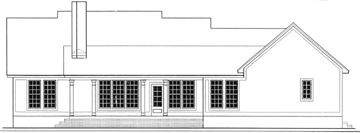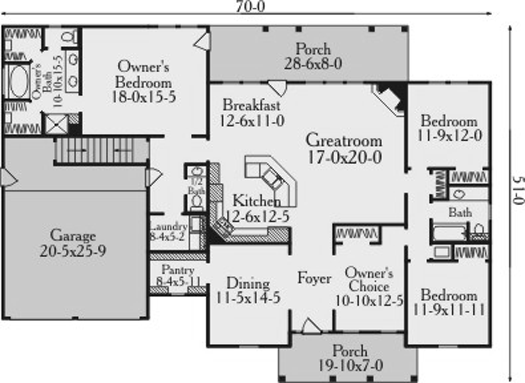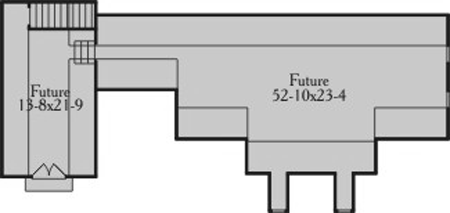Plan V-3544-1-3: One-story 3 Bed Scandinavian House Plan With Home Office
Page has been viewed 328 times

HOUSE PLAN IMAGE 1

Floor Plans
See all house plans from this designerConvert Feet and inches to meters and vice versa
| ft | in= | m |
Only plan: $250 USD.
Order Plan
HOUSE PLAN INFORMATION
Quantity
Floor
1
Bedroom
3
Bath
2
Cars
2
Half bath
1
Dimensions
Total heating area
206.9 m2
1st floor square
206.9 m2
House width
21.3 m
House depth
15.5 m
Ridge Height
6.7 m
1st Floor ceiling
2.7 m
2nd Floor ceiling
2.4 m
Walls
Exterior wall thickness
2x4
Wall insulation
1.94 Wt(m2 h)
Main roof pitch
26°
Rafters
- lumber
Living room feature
- fireplace
- open layout
Kitchen feature
- pantry
Bedroom Feature
- walk-in closet
- 1st floor master
- bath and shower
Special rooms
Garage Location
front







