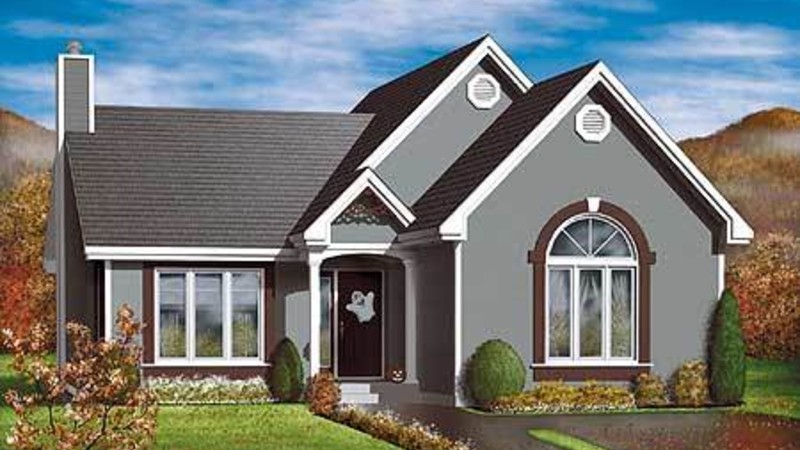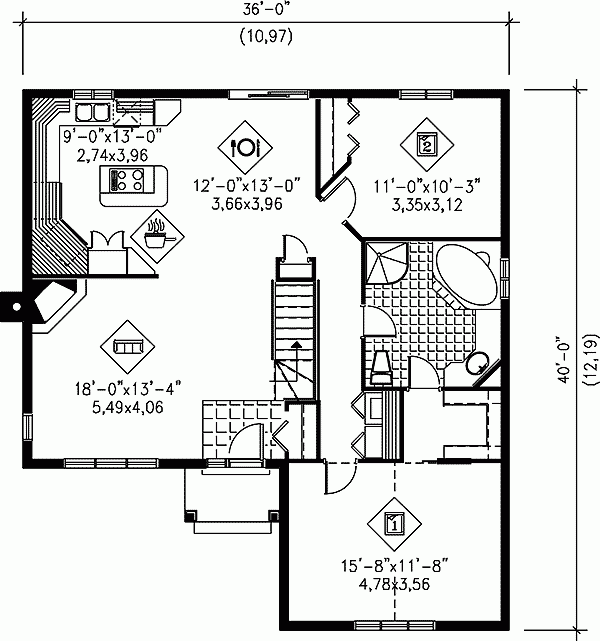Plan PM-80298-1-2: One-story 2 Bedroom Country House Plan With Arch Window In The Master Bedroom
Page has been viewed 236 times

House Plan PM-80298-1-2
Mirror reverse- This home is ideally suited for a zero lot.
- The House facade has decorative trim, arched window with keystones, stucco facing. A complex roof with prominent front-facing gables completes the look of this house.
- The House plan is 1 m wide by 12 m deep and provides 112 square feet of living space
- Space includes stairs to the basement in the foyer, the living room, kitchen, and dining room are all open to one another, dining room with sliding glass doors leading to the backyard, kitchen with an island, master bedroom with a walk-in closet, a secondary bedroom with hall four pieces bathroom, a transition buffer from public to private spaces so you won't see any bed walls or toilets from the great room or other public areas, vaulted ceiling in the master bedroom.
Floor Plans
See all house plans from this designerConvert Feet and inches to meters and vice versa
| ft | in= | m |
Only plan: $150 USD.
Order Plan
HOUSE PLAN INFORMATION
Quantity
Floor
1
Bedroom
2
Bath
1
Cars
none
Dimensions
Total heating area
112.6 m2
1st floor square
112.6 m2
House width
11 m
House depth
12.2 m
Ridge Height
7.1 m
1st Floor ceiling
2.4 m
Walls
Exterior wall thickness
150
Wall insulation
3.35 Wt(m2 h)
Facade cladding
- horizontal siding
Bedroom Feature
- walk-in closet
- 1st floor master






