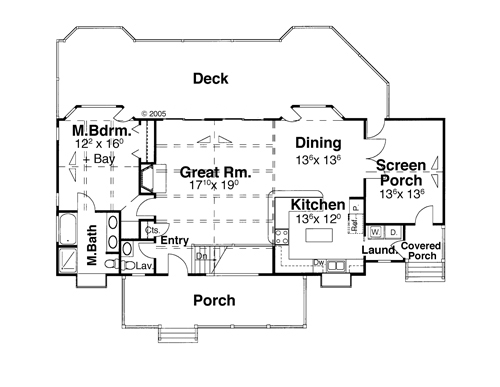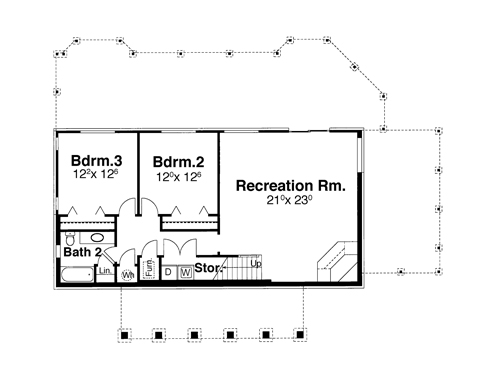Plan VS-6352-2-3: One-story 3 Bed Scandinavian House Plan For Slopping Lot
Page has been viewed 548 times
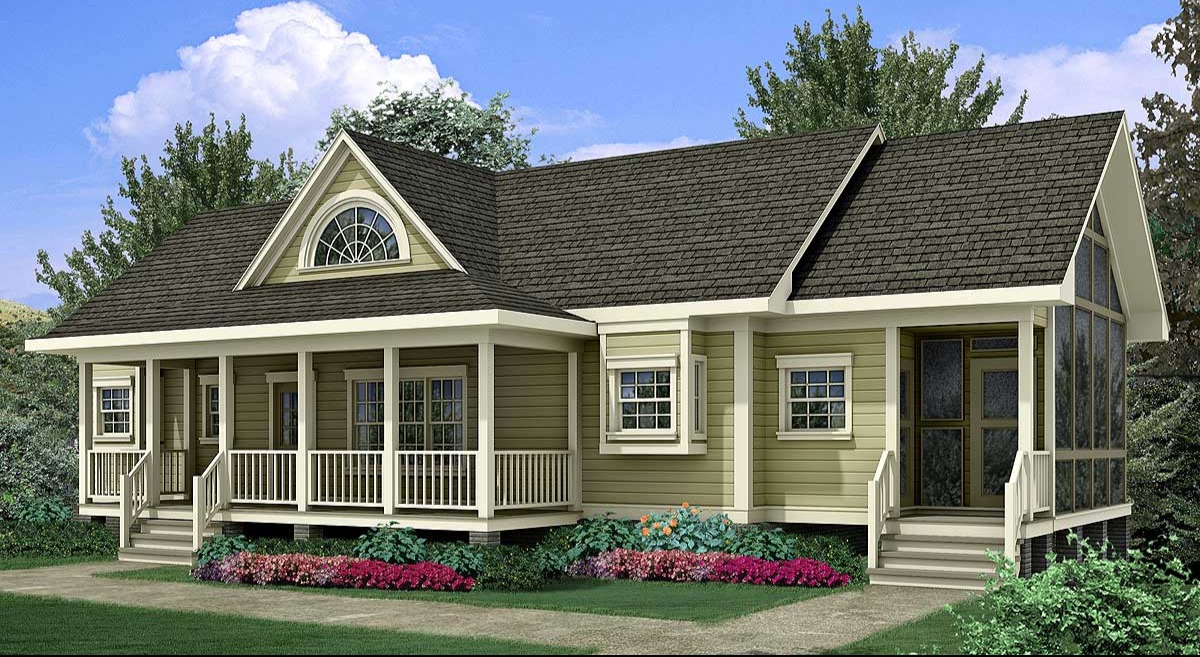
House Plan VS-6352-2-3
Mirror reverseAbove the roof of the veranda, an elegant gable with an arch window adorns the entrance to the house. A glazed veranda is attached to the right of the house. From the end of the house resembles a chalet with panoramic windows.
Immediately at the entrance from the front porch, there is a guest bathroom and a staircase down to the residential basement floor. In front of the visitor, there is a large living room with wooden beams on the ceiling, a fireplace built into the wall of the master bedroom and sliding balcony doors to the terrace. From the living room, thanks to glass doors, it opens up a magnificent view from behind the house. This project is designed for a specific plot. To the right of the living room, there is a dining room with a bay window and a kitchen with cupboards along 3 walls and access to a small laundry room with a door to the porch in the butt of the house. From the dining room, you can go both to the terrace and to the glazed veranda.
In the left-wing of the first floor, there is a master bedroom with access to the terrace and a bathroom with a window in front of the house. The remaining bedrooms are in the basement. There are also a utility room and a large recreation of a flex use.
HOUSE PLAN IMAGE 1
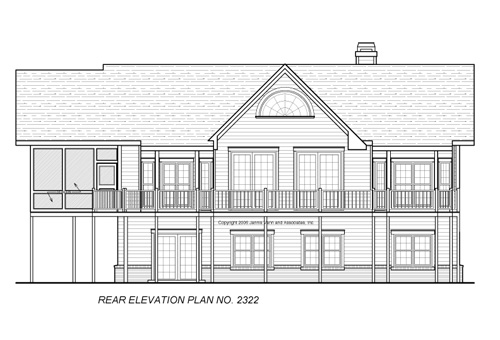
Вид сзади
HOUSE PLAN IMAGE 2
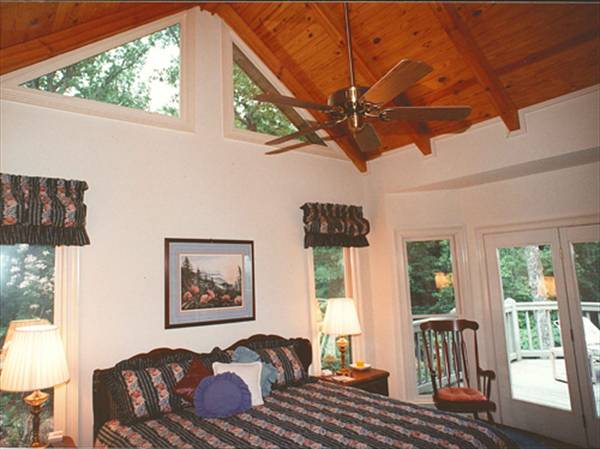
Теплый дом
HOUSE PLAN IMAGE 3
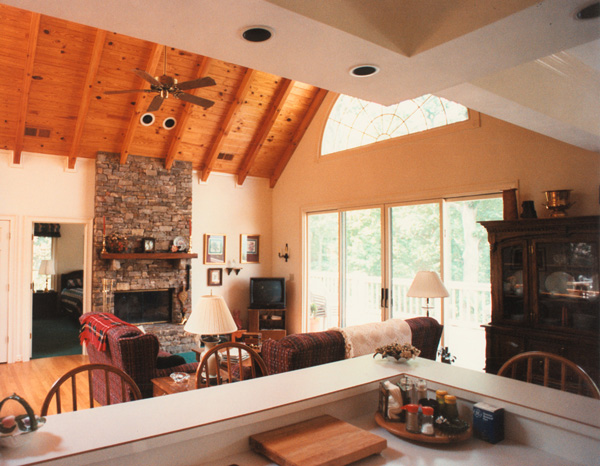
Удобный дом
HOUSE PLAN IMAGE 4
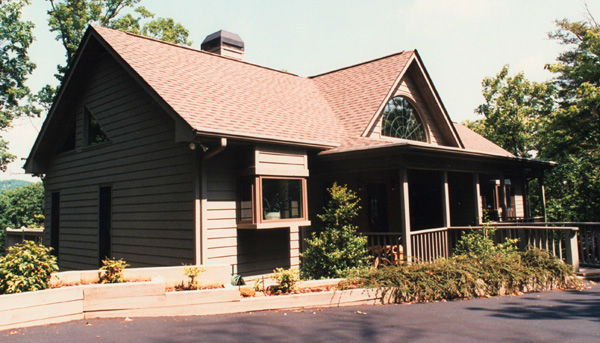
Комфортный дом
Floor Plans
See all house plans from this designerConvert Feet and inches to meters and vice versa
| ft | in= | m |
Only plan: $275 USD.
Order Plan
HOUSE PLAN INFORMATION
Quantity
Dimensions
Walls
Facade cladding
- horizontal siding
Bedroom features
- First floor master
- Bath + shower
