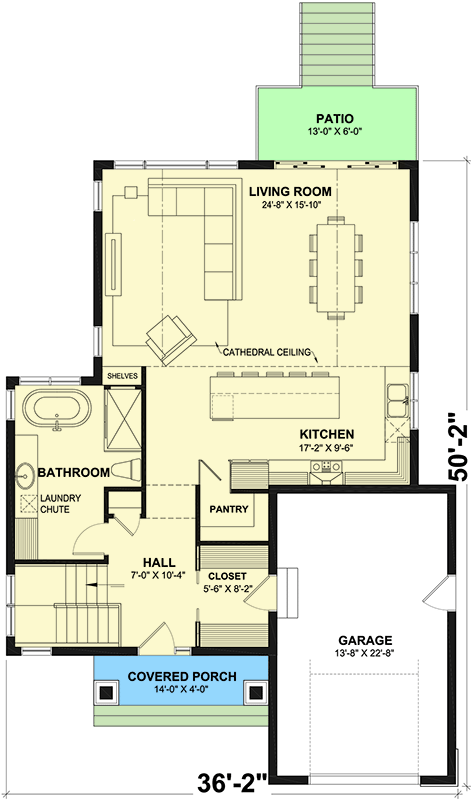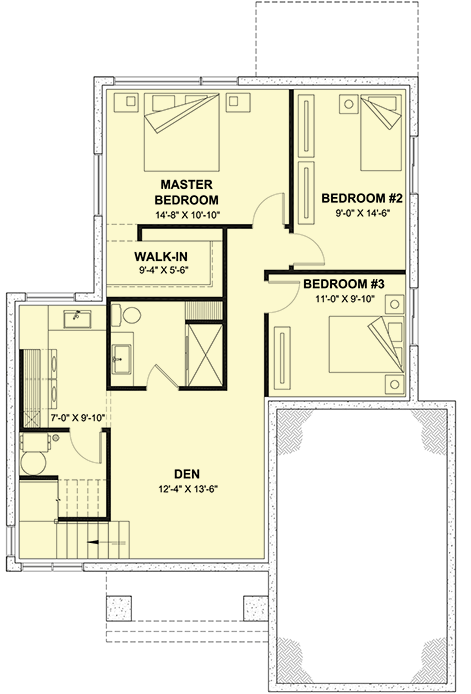Plan DR-22598-1-3 Modern House Plan With 3 Bedrooms And Single Garage
Page has been viewed 333 times
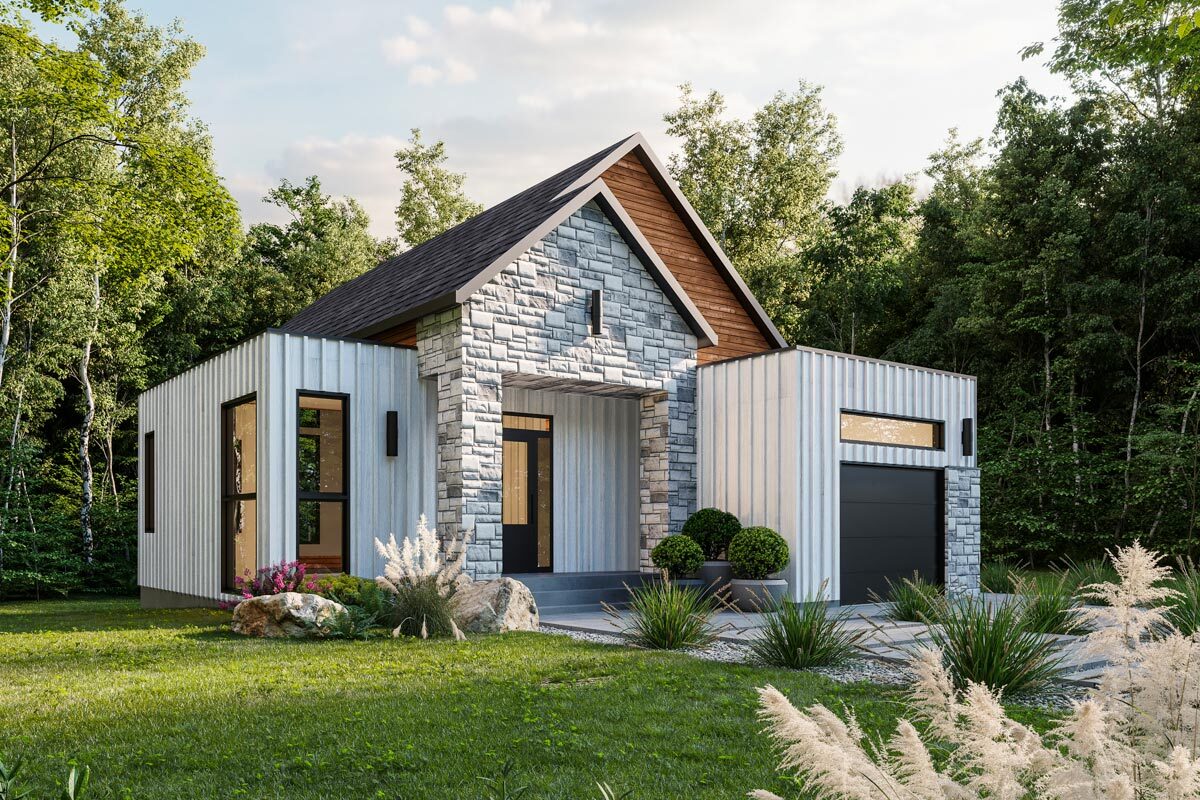
House Plan DR-22598-1-3
Mirror reverse- This Contemporary house plan features two forward-facing gables with board and batten siding and stone accents.
- A covered porch welcomes you inside, where the entry hall and garage entry merge.
- The kitchen, dining, and living areas are all open to one another on the main level.
- An elongated kitchen island with seating for five is surrounded by an L-shaped cabinets, counters, and appliances.
- At the top of the stairs, you'll find a den that leads to three bedrooms, including the master suite with a walk-in closet.
- Laundry on the second level saves time hauling clothes up and down stairs and is located next to the shared full bath.
HOUSE PLAN IMAGE 1
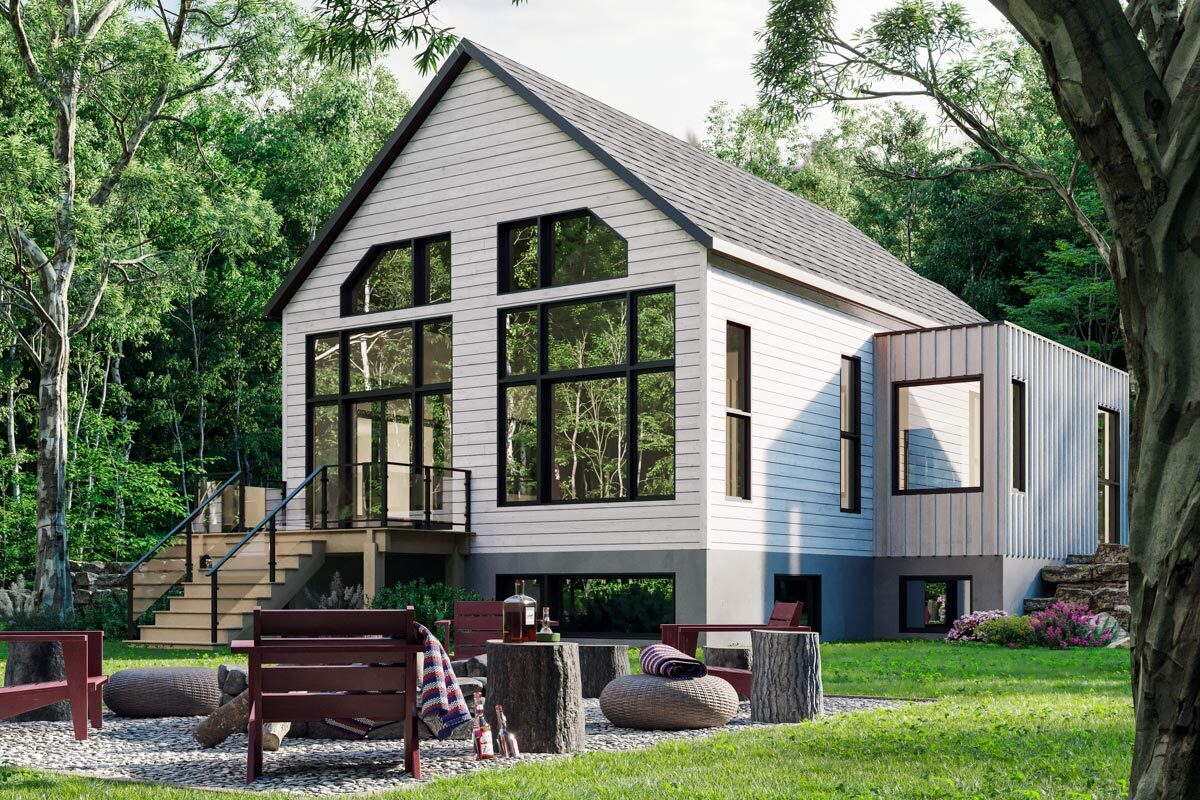
Interior 2. Plan DR-22598-1-3
HOUSE PLAN IMAGE 2
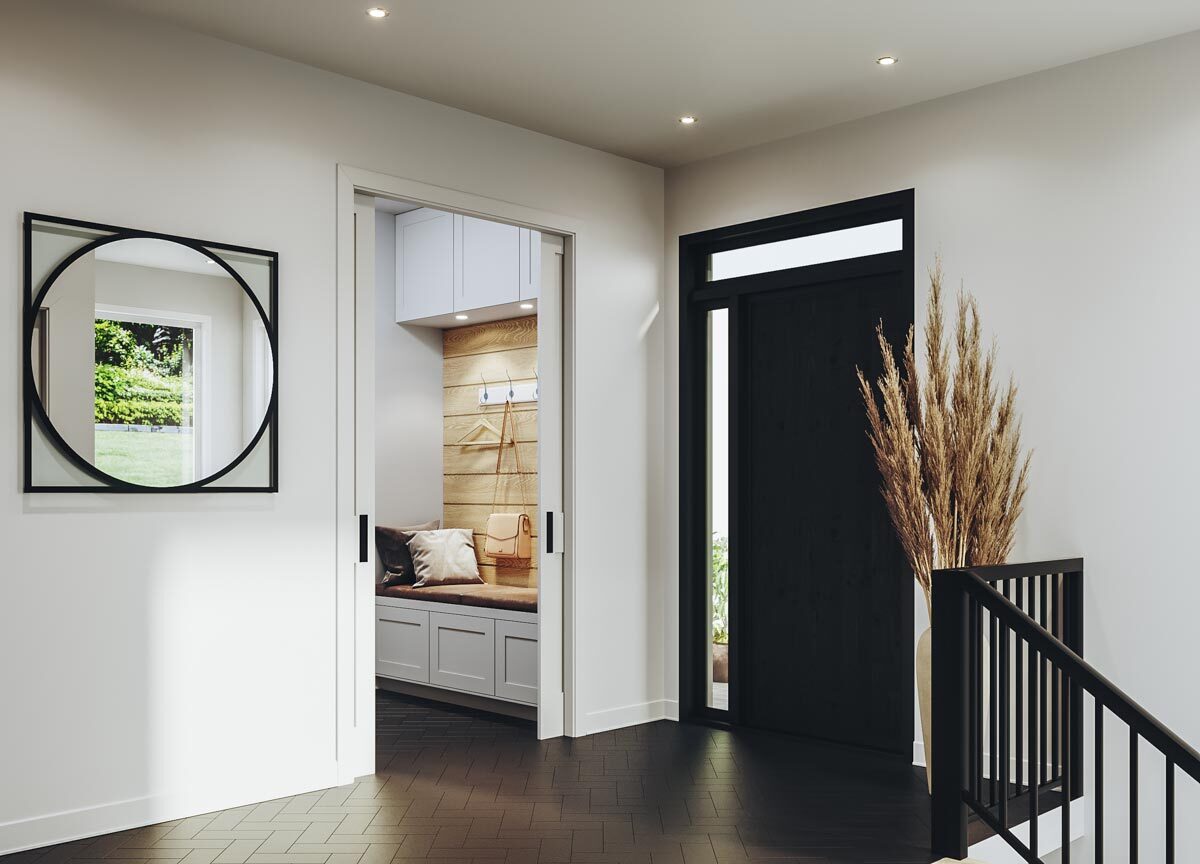
Interior 3. Plan DR-22598-1-3
HOUSE PLAN IMAGE 3

Interior 4. Plan DR-22598-1-3
HOUSE PLAN IMAGE 4
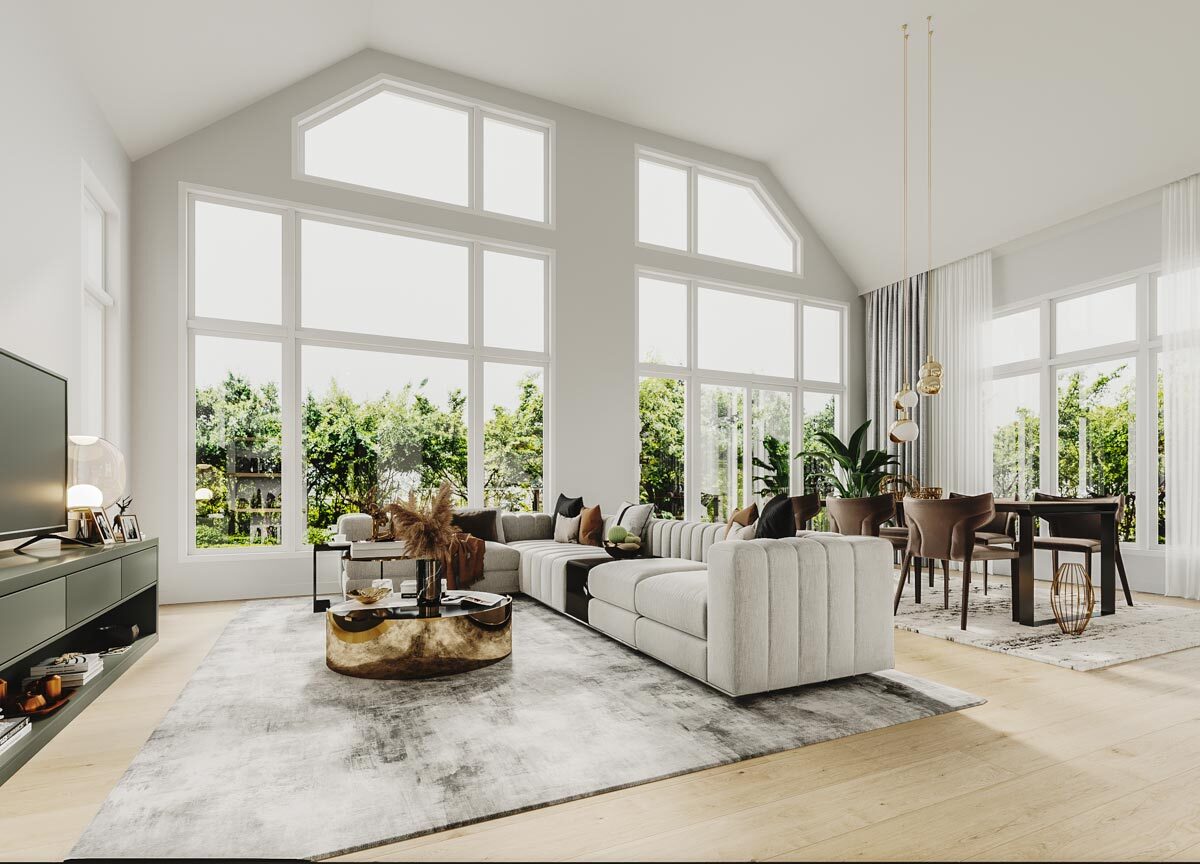
Interior 5. Plan DR-22598-1-3
HOUSE PLAN IMAGE 5
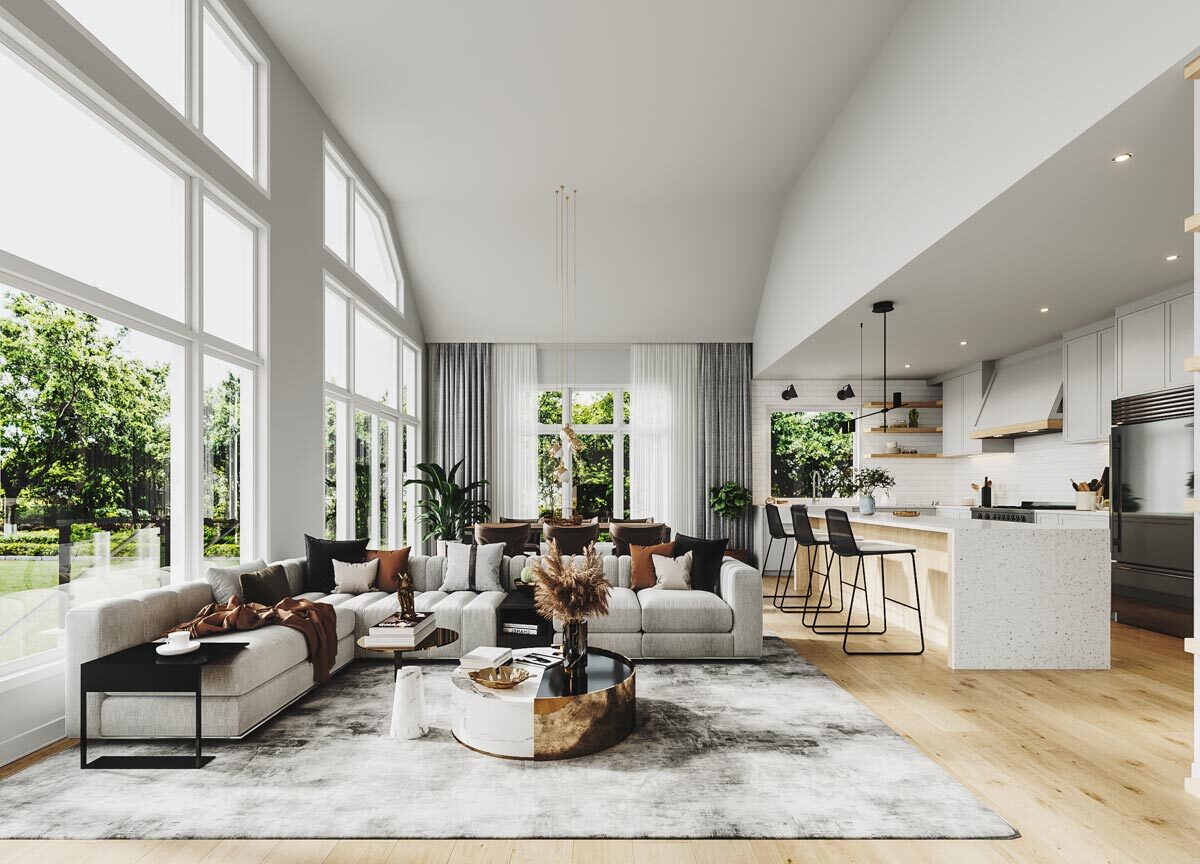
Interior 6. Plan DR-22598-1-3
HOUSE PLAN IMAGE 6
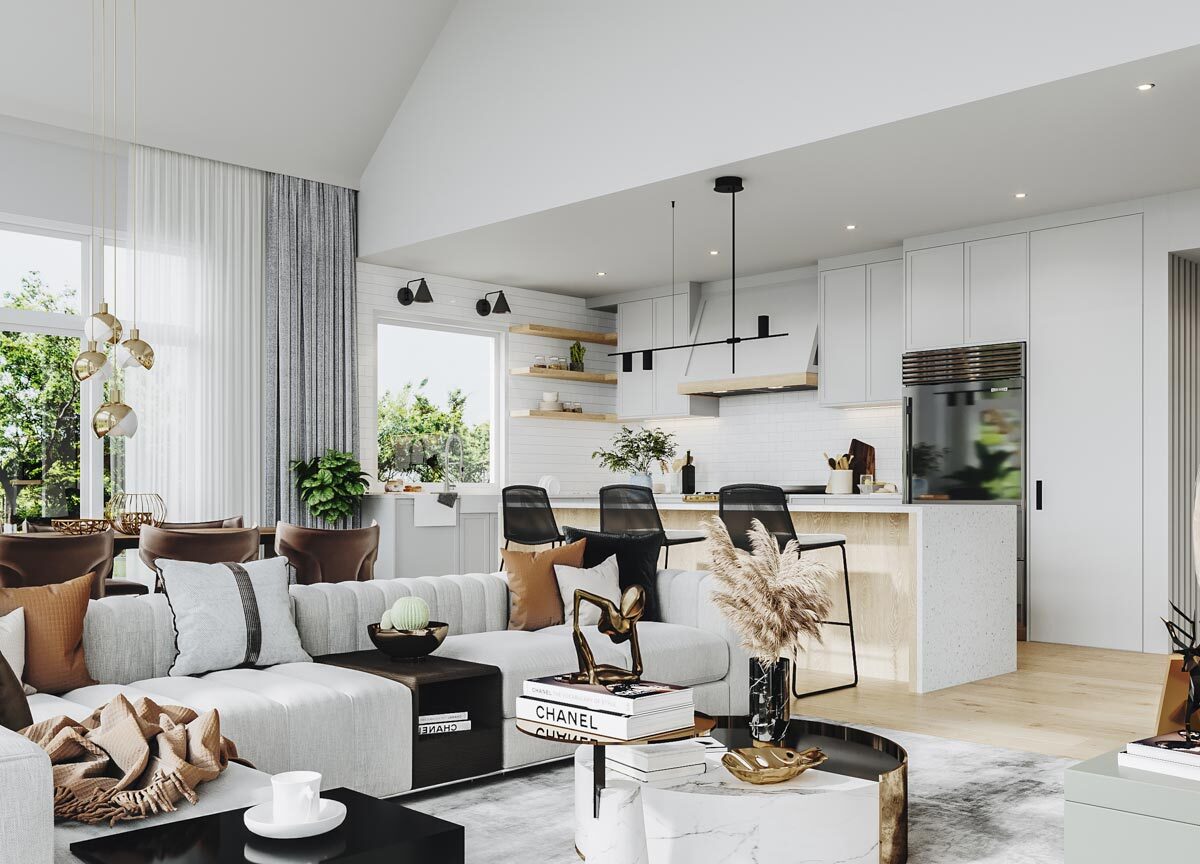
Interior 7. Plan DR-22598-1-3
HOUSE PLAN IMAGE 7
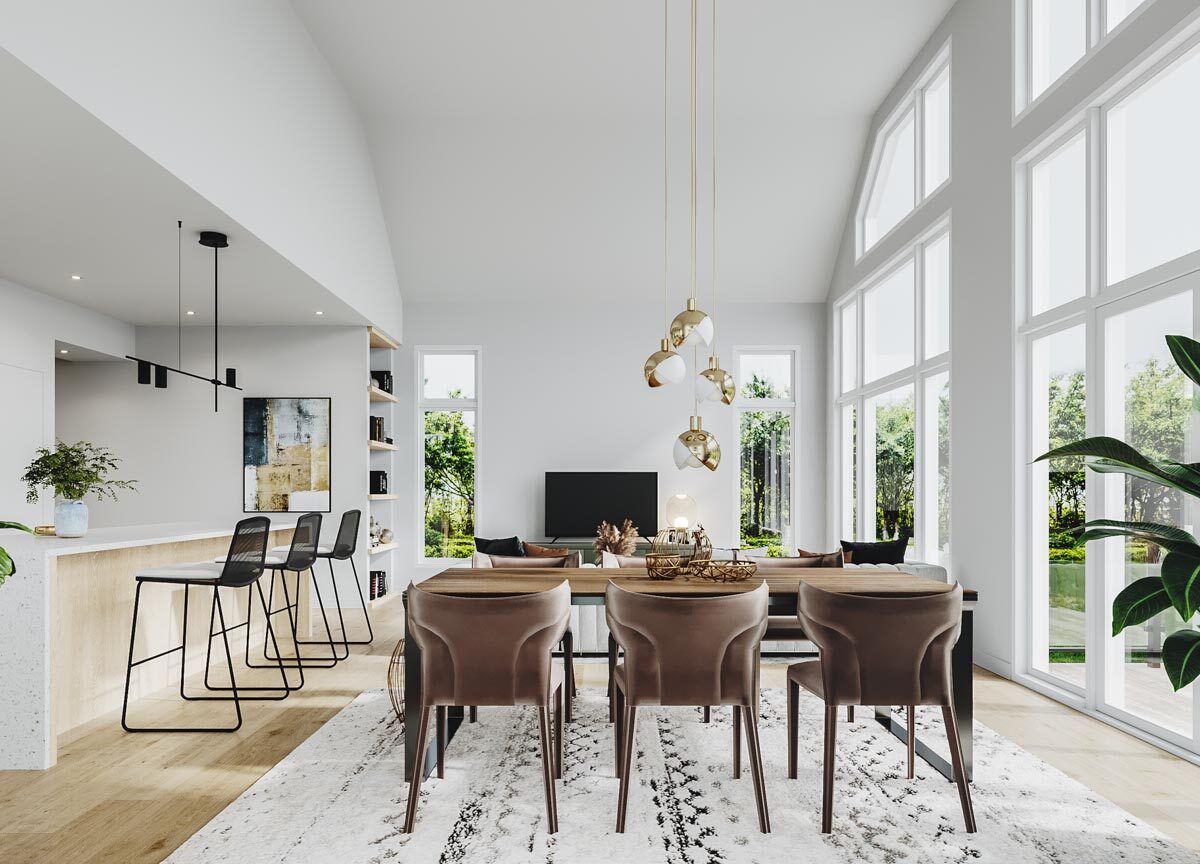
Interior 8. Plan DR-22598-1-3
HOUSE PLAN IMAGE 8
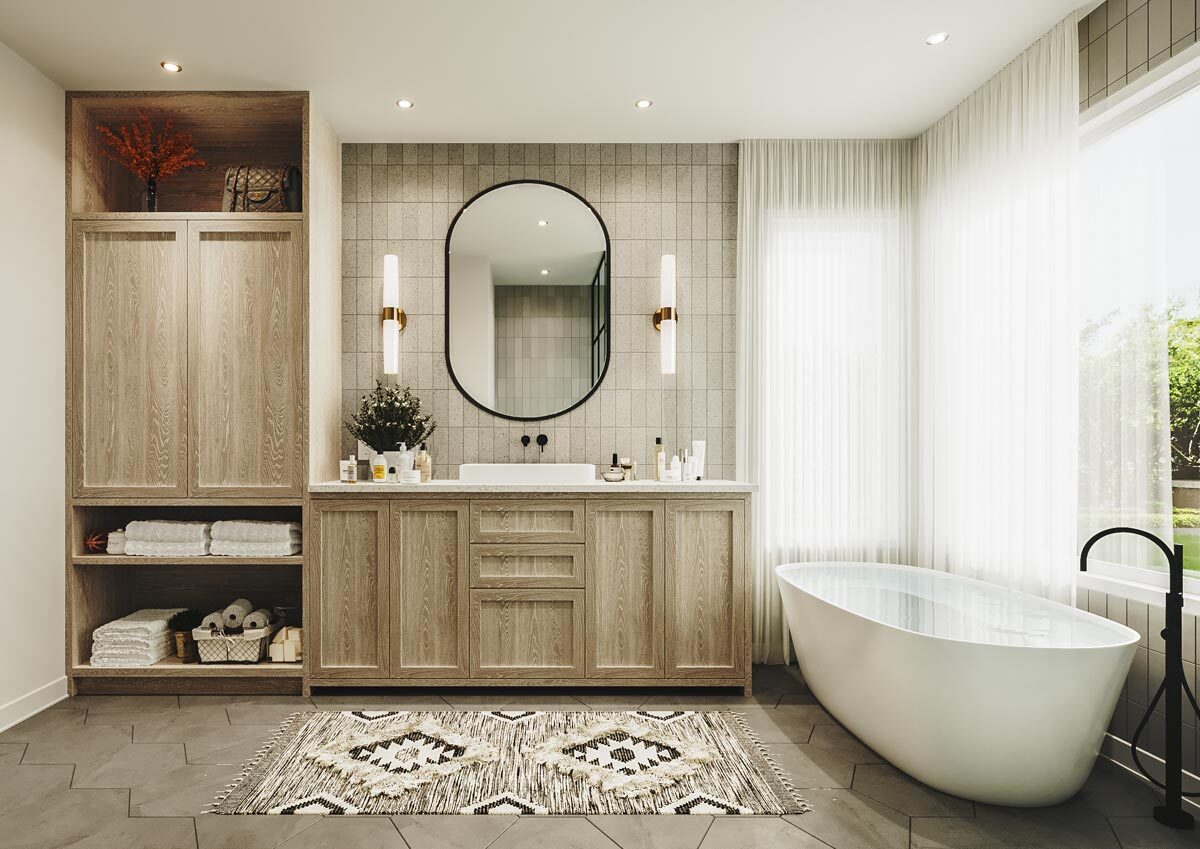
Interior 9. Plan DR-22598-1-3
HOUSE PLAN IMAGE 9
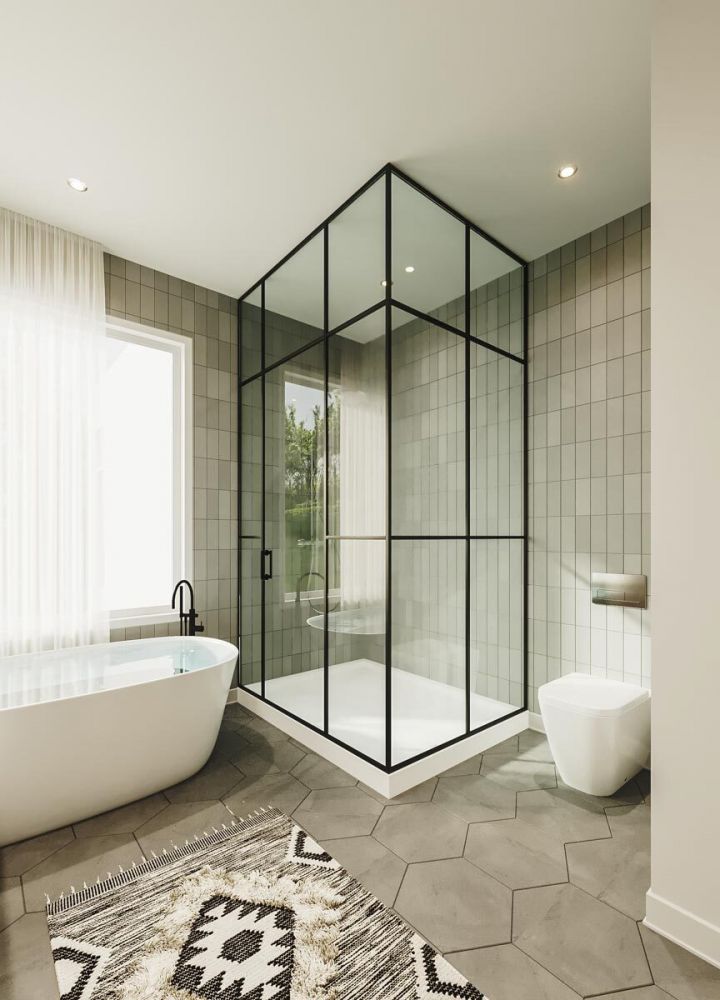
Interior 10. Plan DR-22598-1-3
HOUSE PLAN IMAGE 10
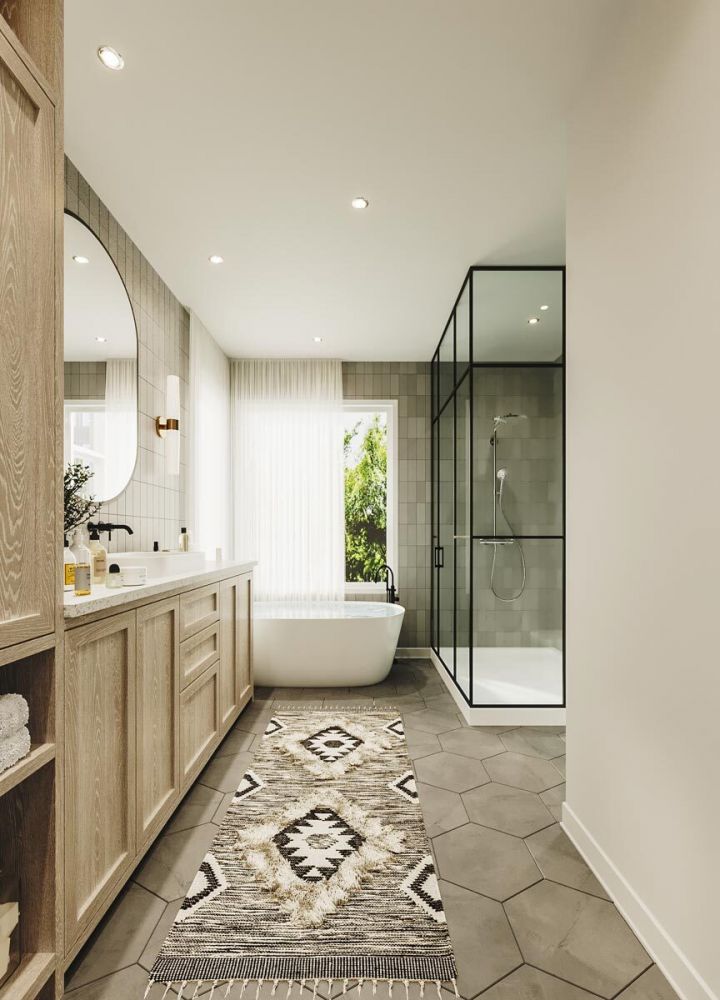
Interior 11. Plan DR-22598-1-3
HOUSE PLAN IMAGE 11
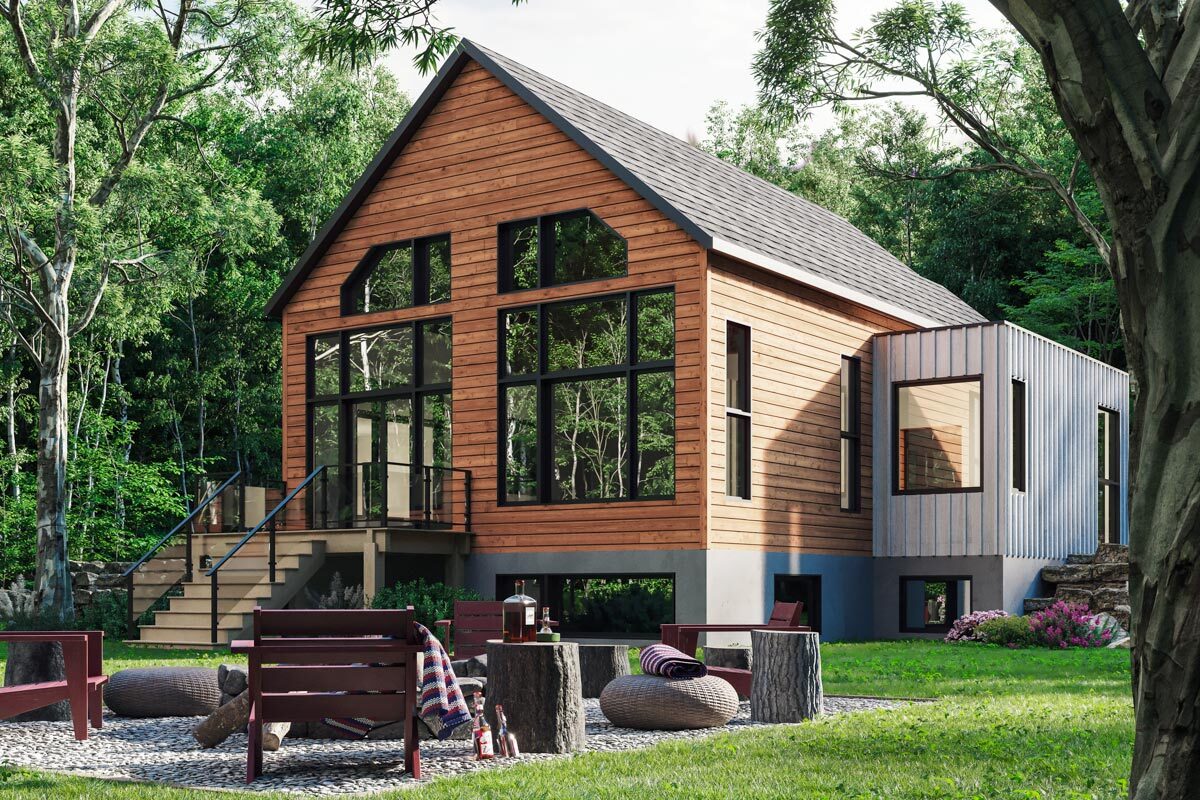
Interior 12. Plan DR-22598-1-3
HOUSE PLAN IMAGE 12
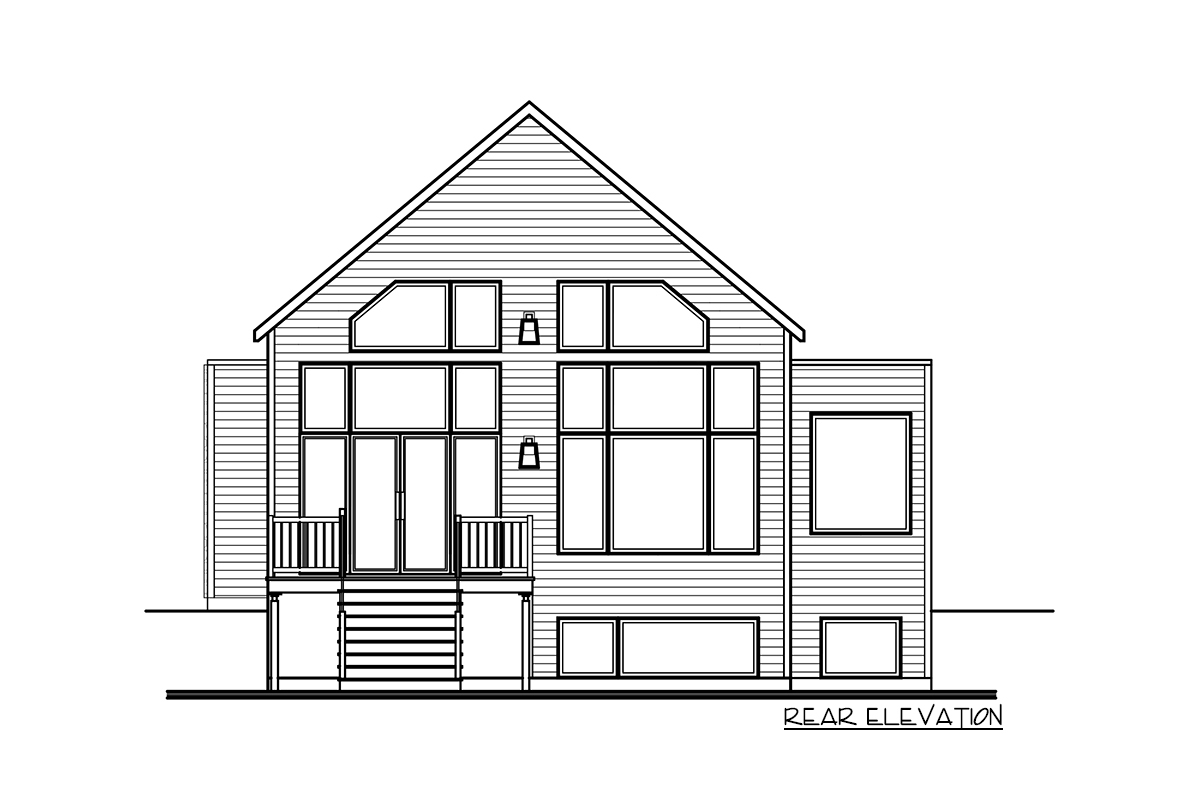
Interior 13. Plan DR-22598-1-3
Floor Plans
See all house plans from this designerConvert Feet and inches to meters and vice versa
| ft | in= | m |
Only plan: $400 USD.
Order Plan
HOUSE PLAN INFORMATION
Floor
1
Bedroom
3
Bath
1
Cars
1
Half bath
1
Total heating area
193.2 m2
1st floor square
96.6 m2
Basement square
96.6 m2
House width
11 m
House depth
15.2 m
Ridge Height
7.3 m
1st Floor ceiling
2.7 m
Garage Location
front
Garage area
33.4 m2
Exterior wall thickness
2x6
Wall insulation
3.35 Wt(m2 h)
Facade cladding
- stone
- wood boarding
- board and batten siding
Living room feature
- vaulted ceiling
- open layout
- sliding doors
- entry to the porch
Kitchen feature
- kitchen island
- pantry
Bedroom features
- Walk-in closet
Floors
- Single-story house plans
- single story with a walk-out basement
House plans by size
- up to 2000 sq.feet
House plan features
Lower Level
- House plans with daylight basement
