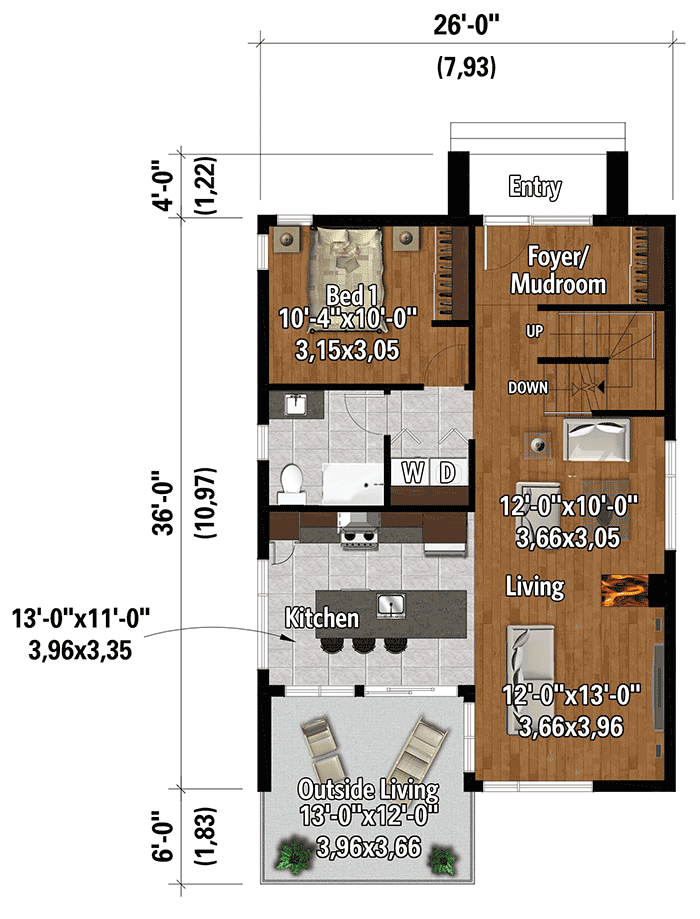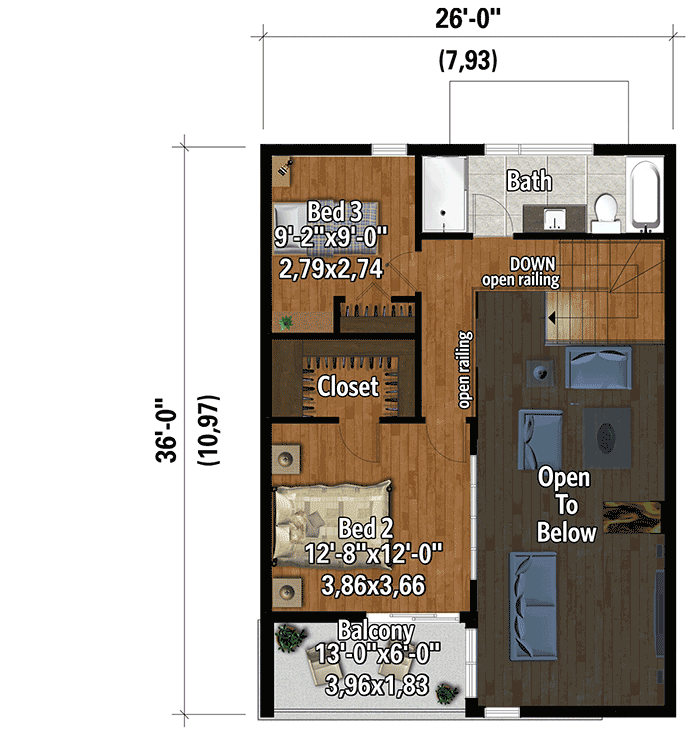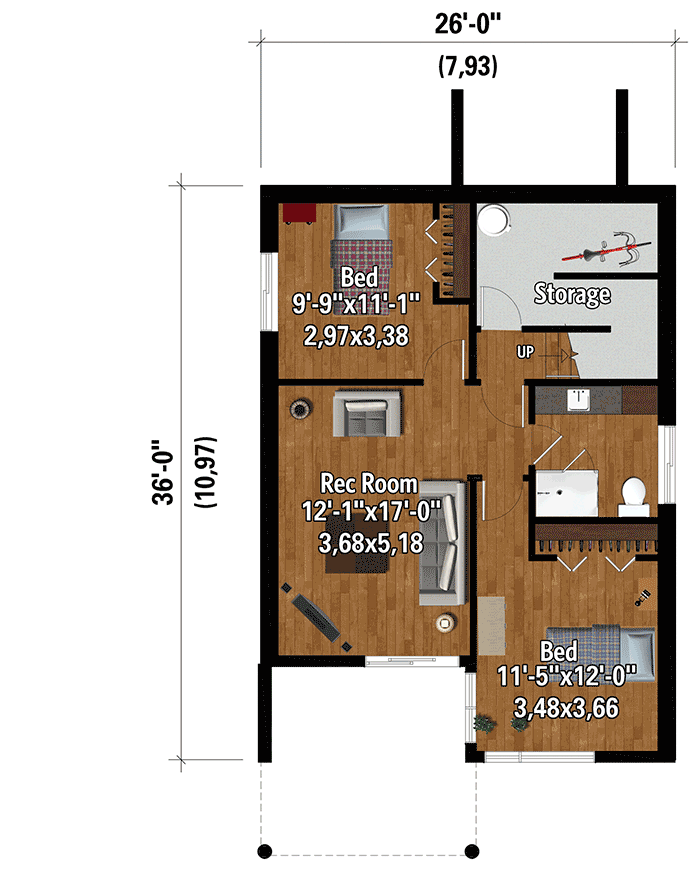Scandinavian-style 5-bedroom house plan for a narrow sloping lot
Page has been viewed 882 times
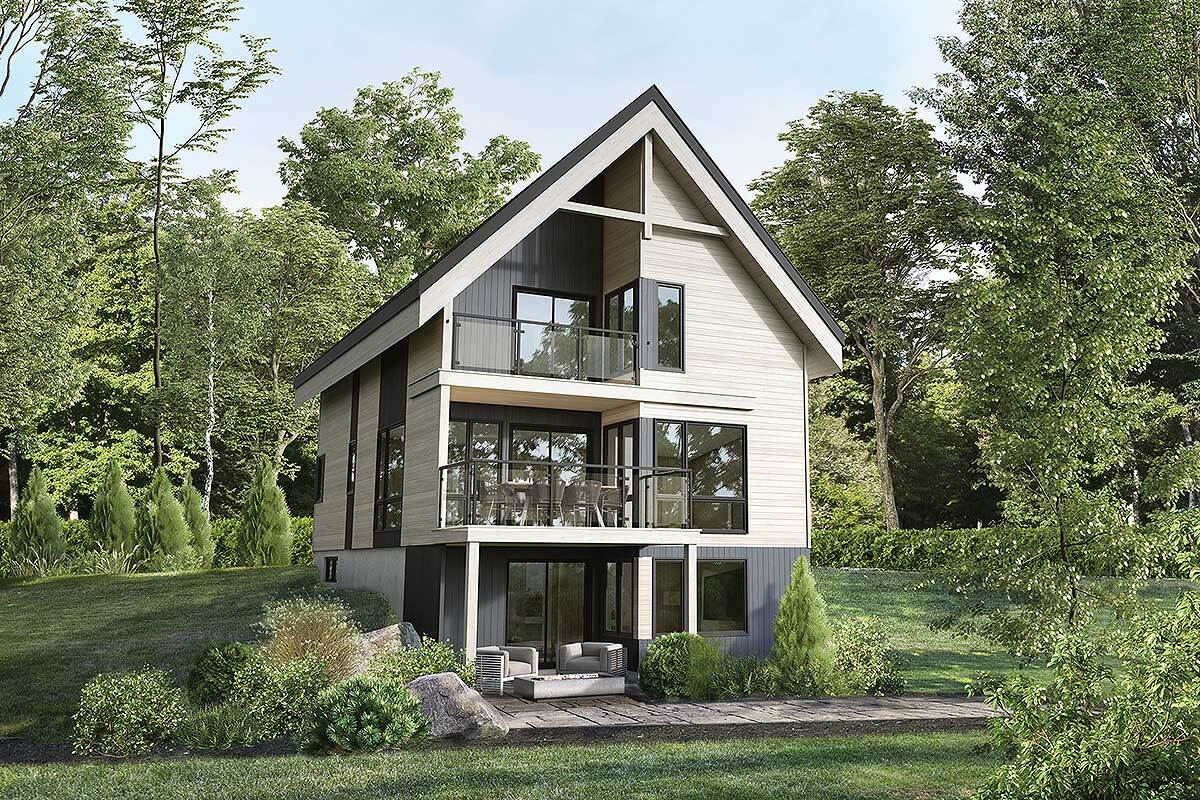
House Plan PM-80969-2-5
Mirror reverse- You will have 5 bedrooms if you finish the lower level of this Scandinavian home designed for a back slope plot.
- All three levels have access to an open space where you can enjoy the views and fresh air.
- After going through the hall and past the stairs, you will find yourself in a living room with a two-story ceiling.
- A three-sided fireplace divides the space and the kitchen communicates with the outdoor living area.
- One bedroom, bathroom, and laundry room complete the main floor.
- On the second floor, two more bedrooms share the bathroom, and an open balustrade reveals the living room below.
- The lower level has a family or relaxation room and two more bedrooms plus access to a covered patio. ...
HOUSE PLAN IMAGE 1
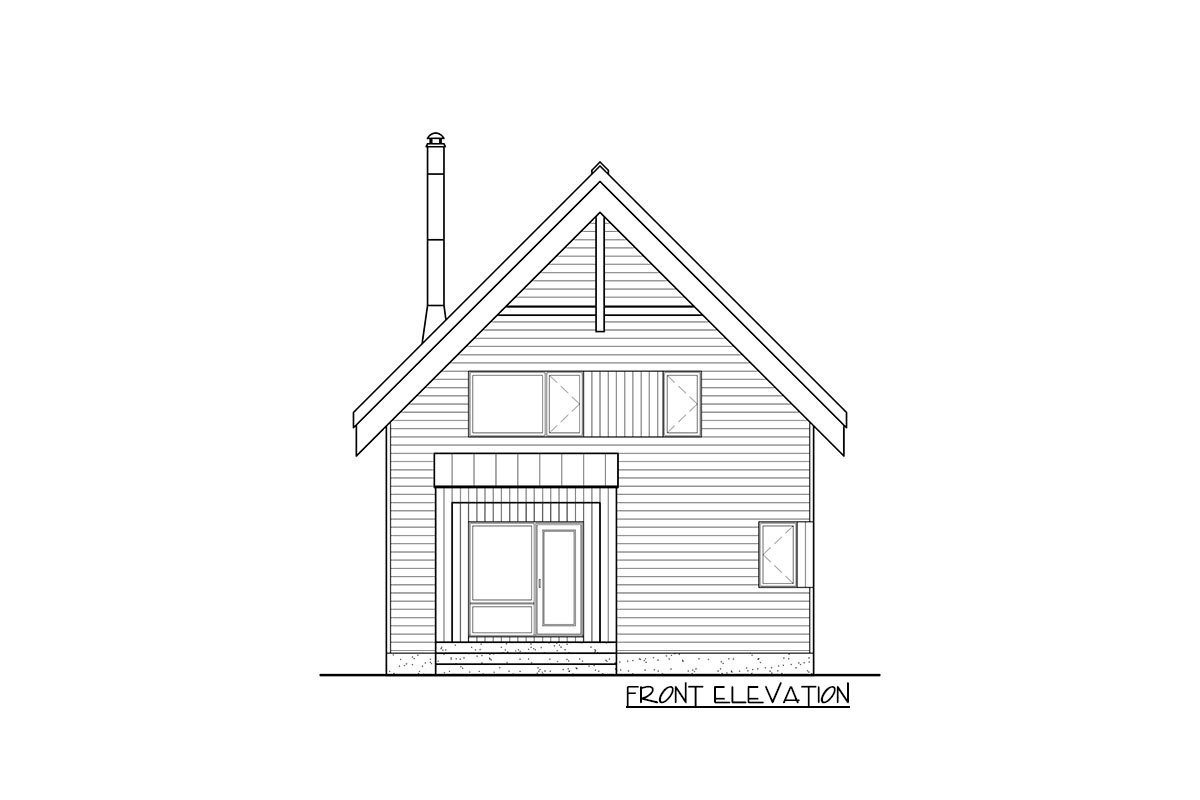
Передний фасад
HOUSE PLAN IMAGE 2
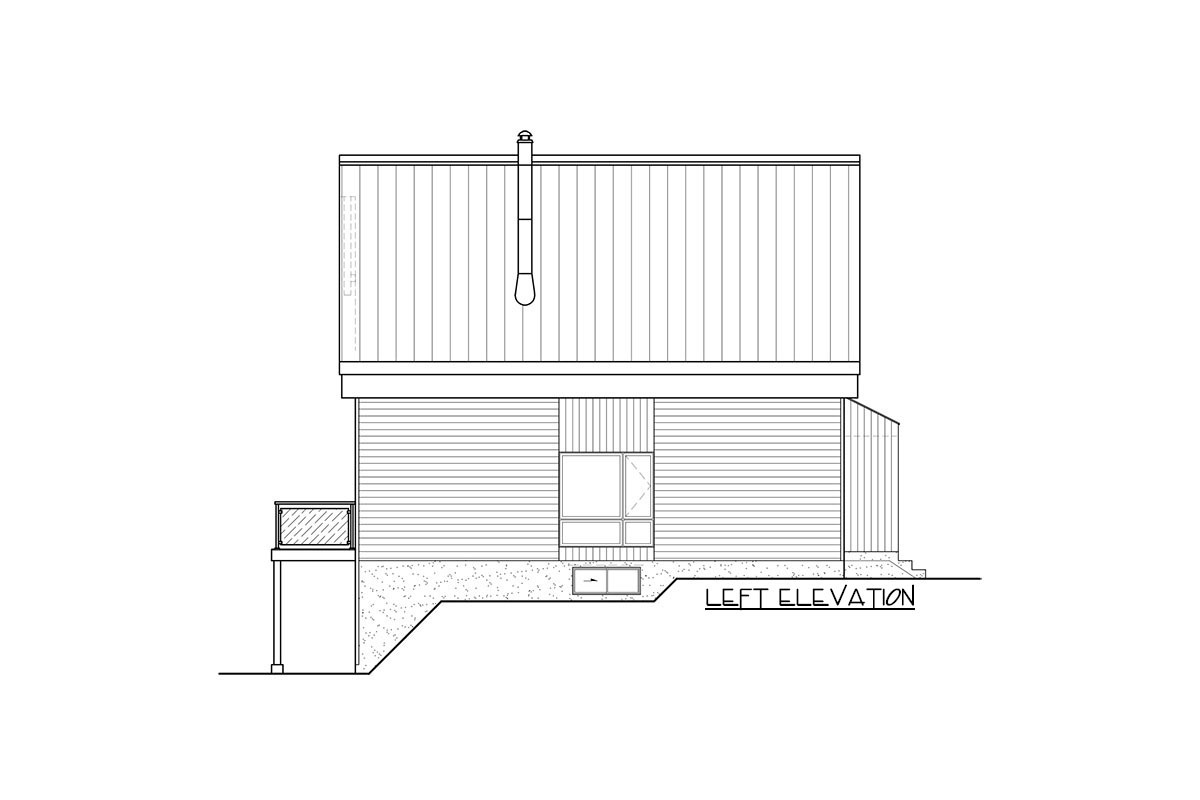
Левый фасад
HOUSE PLAN IMAGE 3
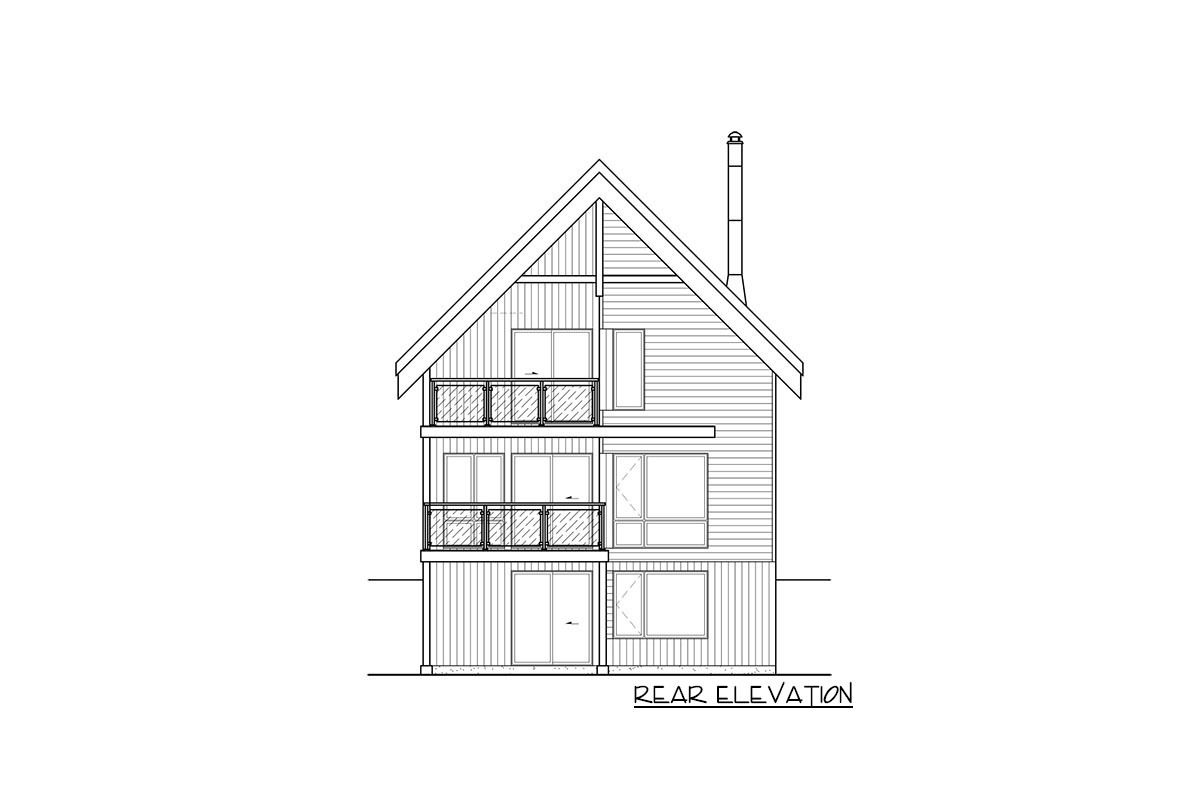
Задний фасад
HOUSE PLAN IMAGE 4
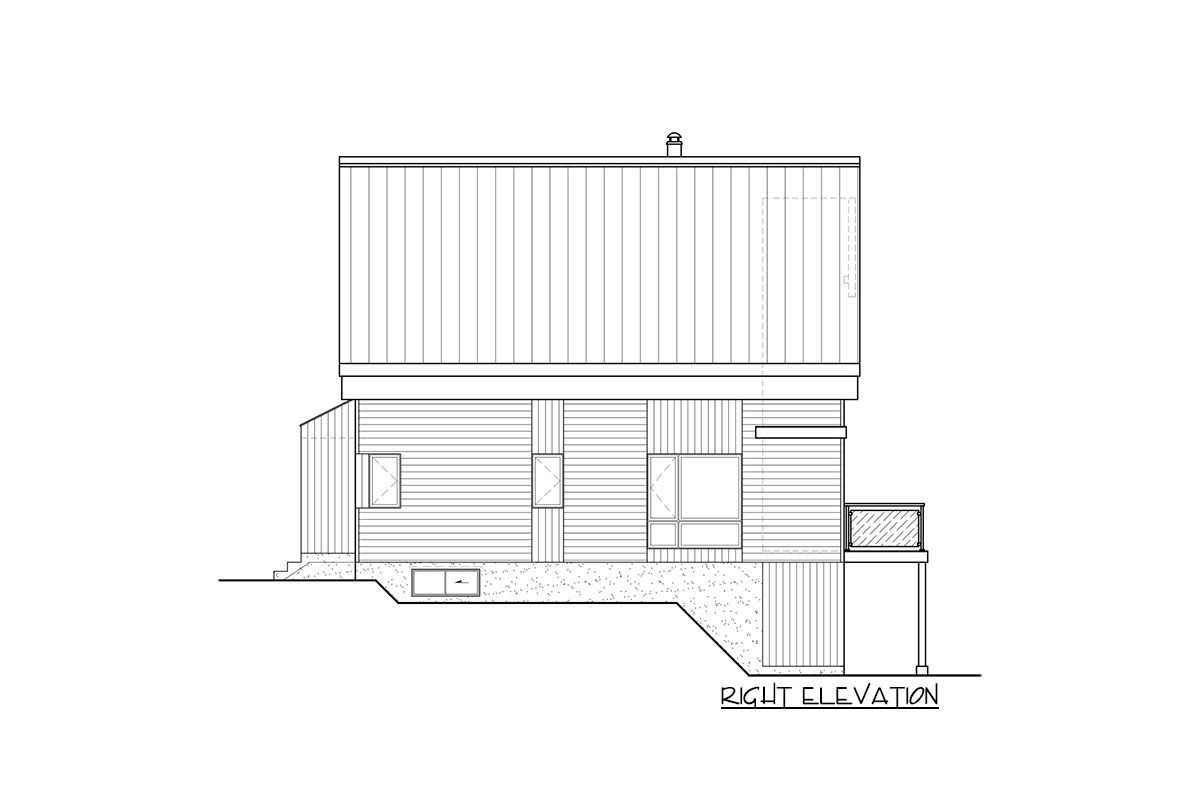
Правый фасад
Floor Plans
See all house plans from this designerConvert Feet and inches to meters and vice versa
| ft | in= | m |
Only plan: $300 USD.
Order Plan
HOUSE PLAN INFORMATION
Quantity
Floor
2
Bedroom
5
Bath
3
Cars
none
Dimensions
Total heating area
193.6 m2
1st floor square
79.7 m2
2nd floor square
52.8 m2
House width
7.9 m
House depth
11 m
Ridge Height
11.6 m
1st Floor ceiling
2.7 m
Walls
Exterior wall thickness
0.15
Wall insulation
3.35 Wt(m2 h)
Facade cladding
- wood boarding
Living room feature
- open layout
- entry to the porch
Kitchen feature
- kitchen island
Bedroom features
- Walk-in closet
- Private patio access
- Split bedrooms
Garage Location
front
