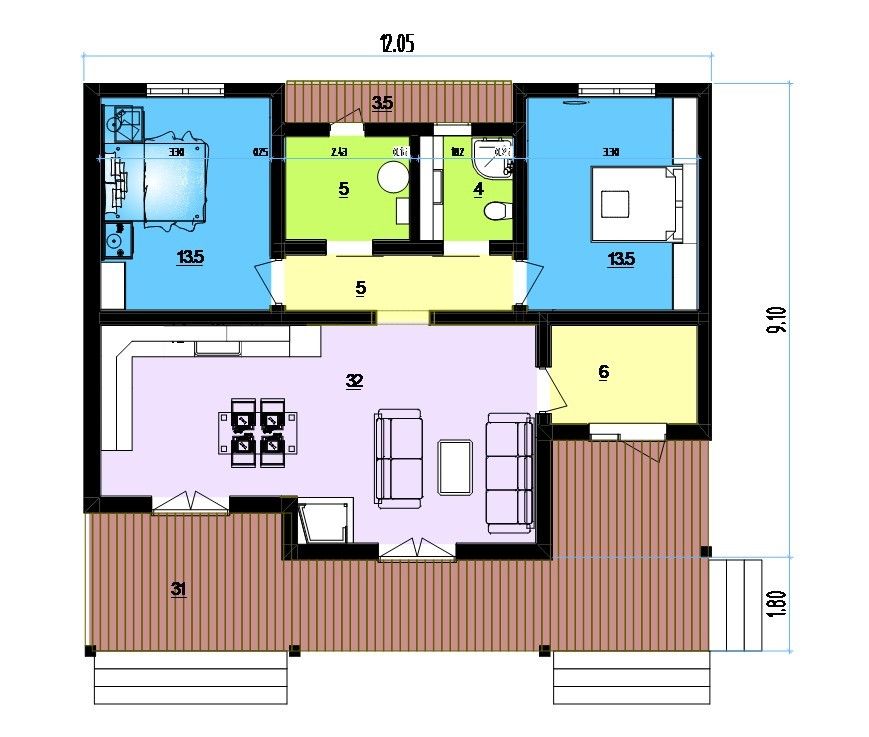Small 2 bedroom ICF Scandinavian home plan up to 1,000 sq. ft.
Page has been viewed 716 times
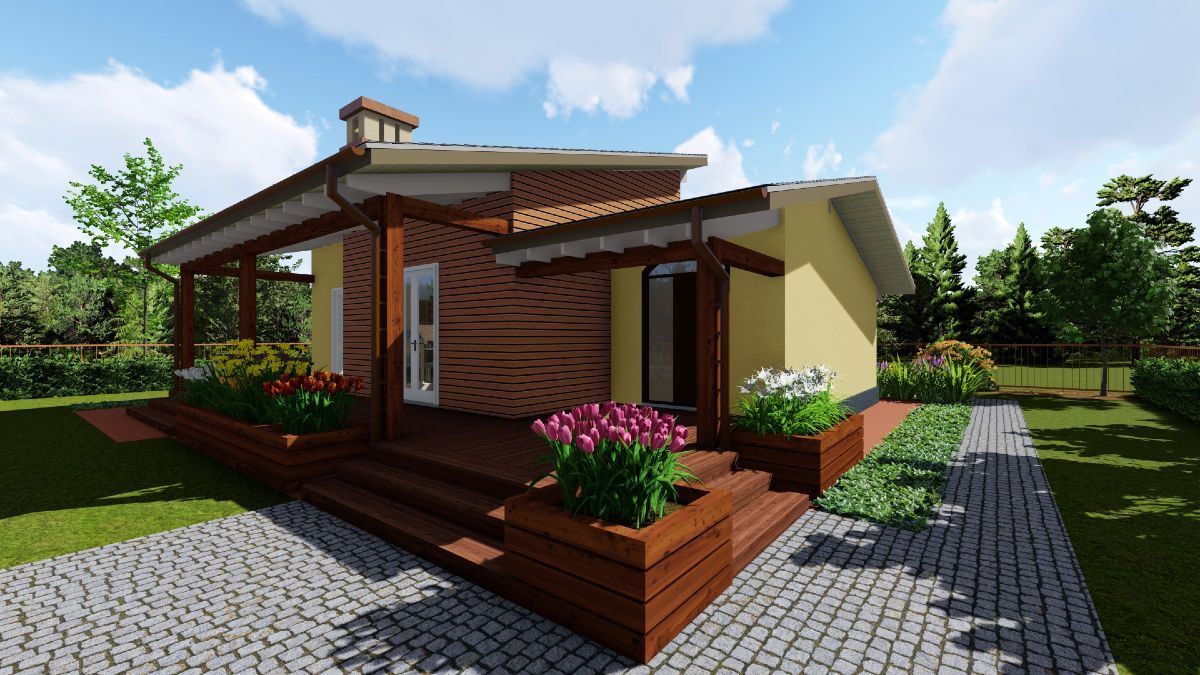
House Plan TD-210422-1-2
Mirror reverseBest Scandinavian small house plan with modern architectural. Spacious great room, two bedrooms and a bathroom will create a comfortable living environment for potential builders. ICF wall construction gives great development for home finishes. These walls save money in construction and future homeowner operation.
RIGHT VIEW
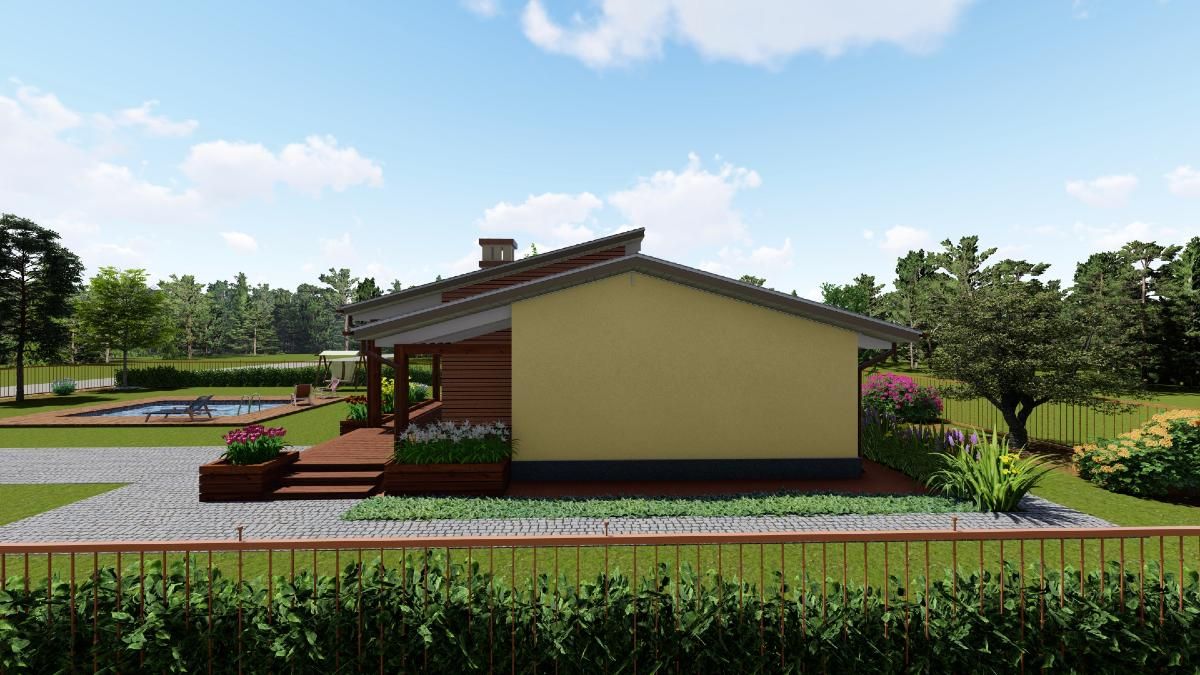
TD-210422-1-2 Right-vief.jpg
REAR VIEW
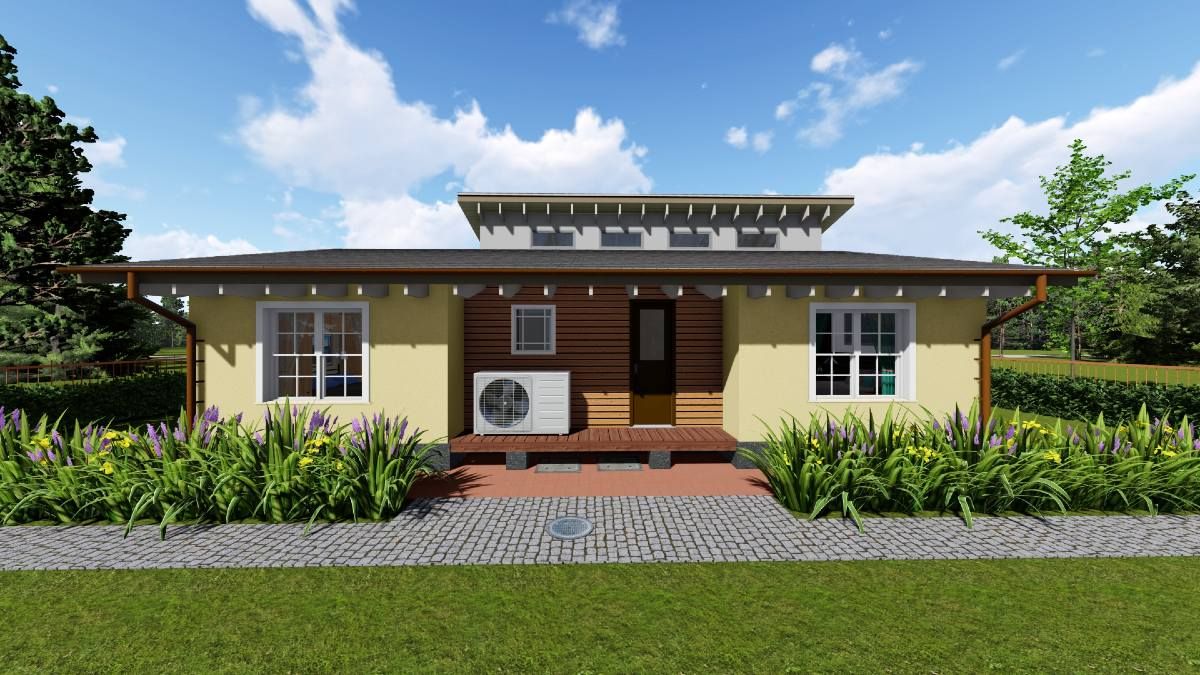
TD-210422-1-2 Rear-view.jpg
LEFT VIEW
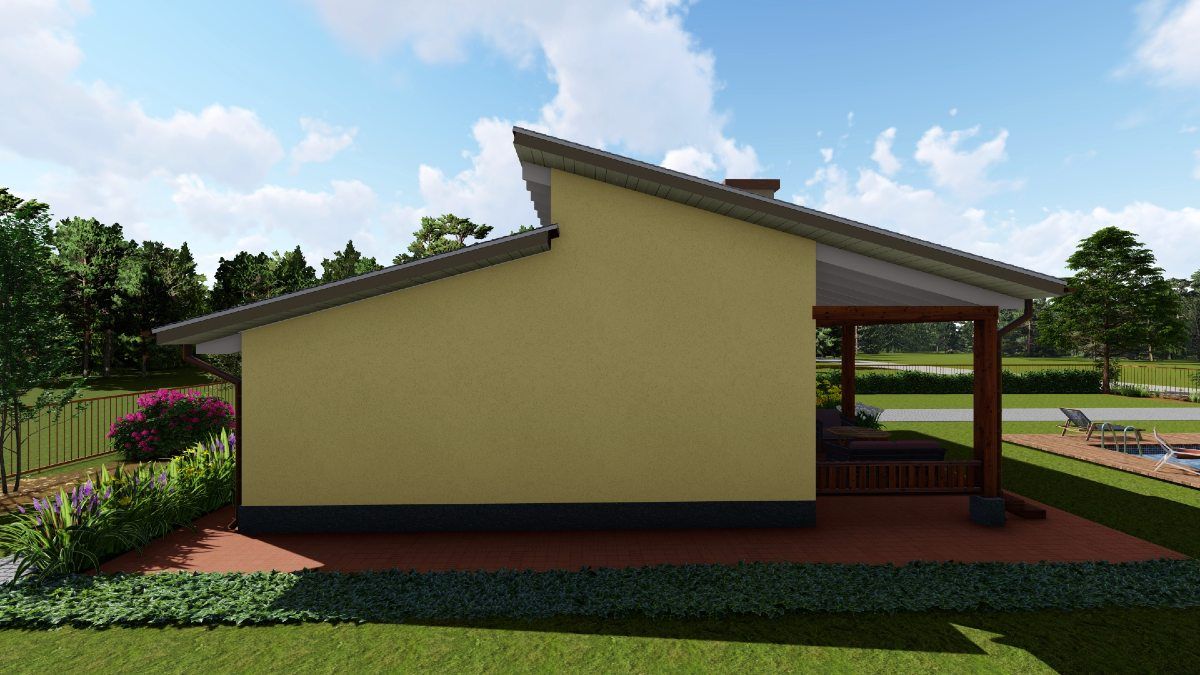
TD-210422-1-2 Lift-view.jpg
HOUSE PLAN IMAGE 4
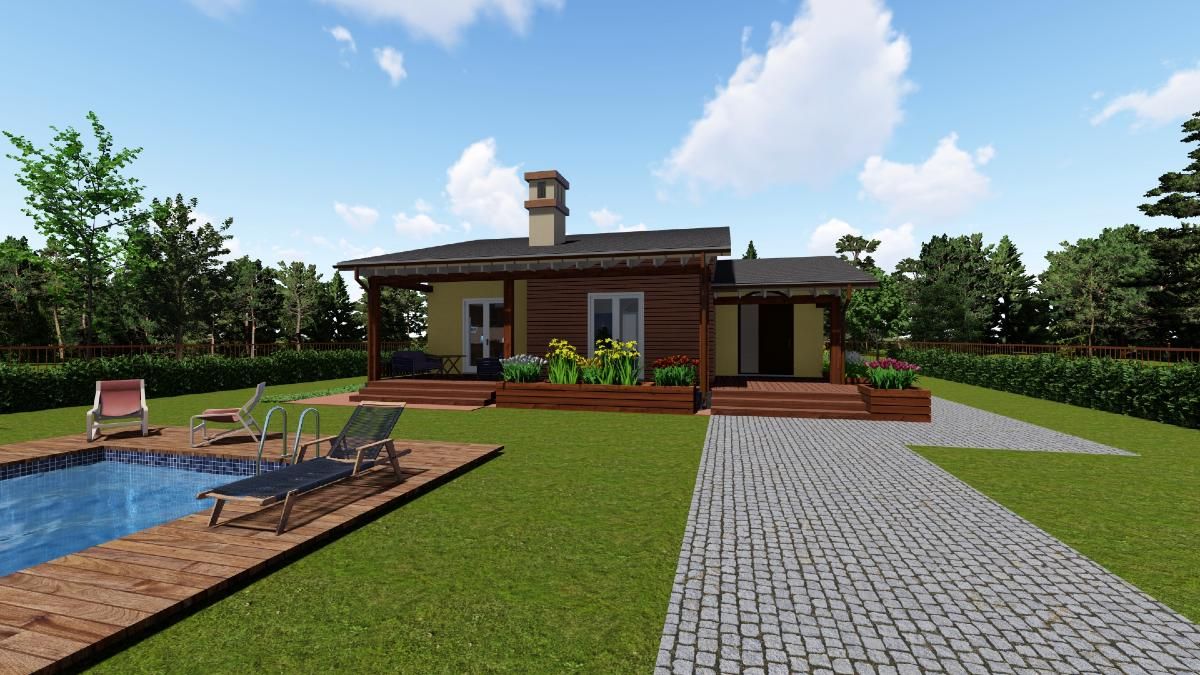
TD-210422-1-2 Front-view.jpg
Floor Plans
See all house plans from this designerConvert Feet and inches to meters and vice versa
| ft | in= | m |
Only plan: $100 USD.
Order Plan
HOUSE PLAN INFORMATION
Quantity
Floor
1
Bedroom
2
Bath
1
Dimensions
Total heating area
81.6 m2
1st floor square
81.6 m2
House width
12.05 m
House depth
9.1 m
Ridge Height
5 m
1st Floor ceiling
3 m
Walls
Exterior wall thickness
300
Wall insulation
3.7 Wt(m2 h)
Facade cladding
- stucco
- facade panels
- vertical siding
- board and batten siding
Living room feature
- fireplace
- vaulted ceiling
- open layout
- sliding doors
- entry to the porch
- vaulted ceiling
Kitchen feature
- breakfast nook
Bedroom features
- Walk-in closet
- Split bedrooms
Outdoor living
- deck
- patio
Facade type
- Stucco house plans
Plan shape
- rectangular
