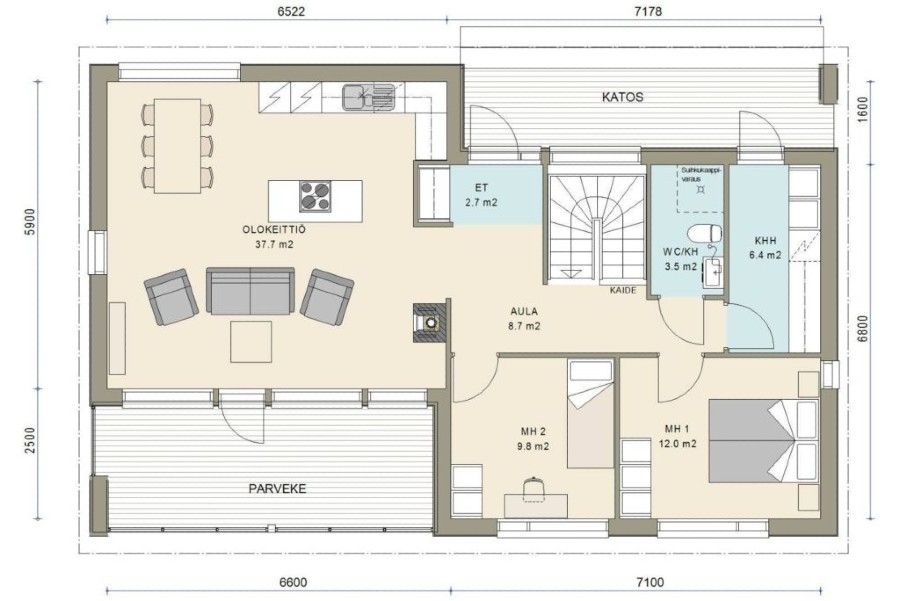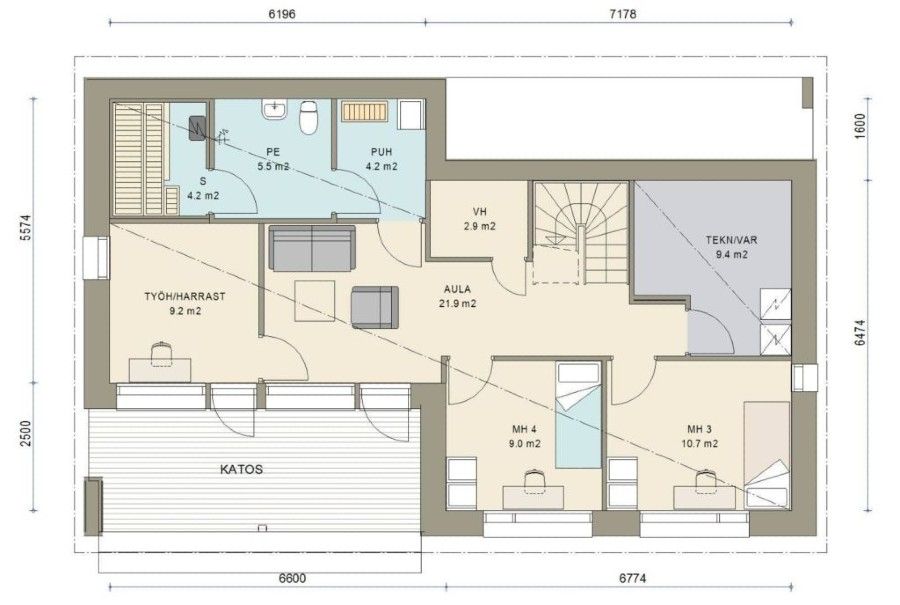4-bedroom Scandinavian-style house plan for a sloping site
Page has been viewed 695 times
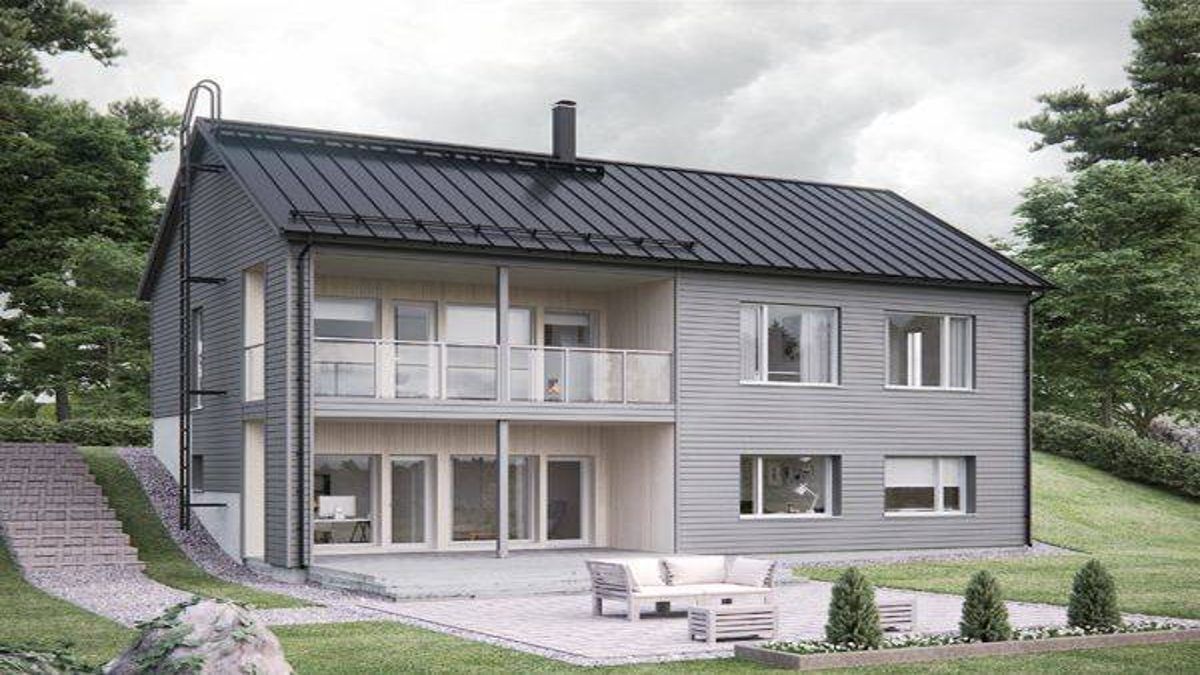
House Plan TD-181121-2-4
Mirror reverseThe gable-roof house plan for a small lot on a slope has a reinforced concrete wall construction with a permanent formwork (ICF). Finished with horizontal facade siding of modern material....... Large panoramic windows and glass doors allow daylight to maximize room light during daylight hours. This home is designed with recuperative ventilation to fill the rooms with clean air and save on heating and air conditioning costs. In the long run, this home will not cause much trouble for its homeowners.
HOUSE PLAN IMAGE 1
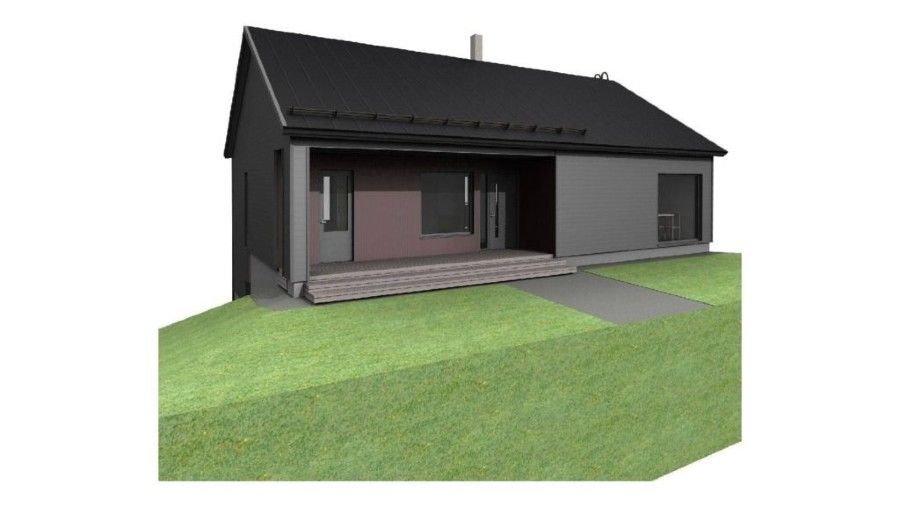
HOUSE PLAN IMAGE 2
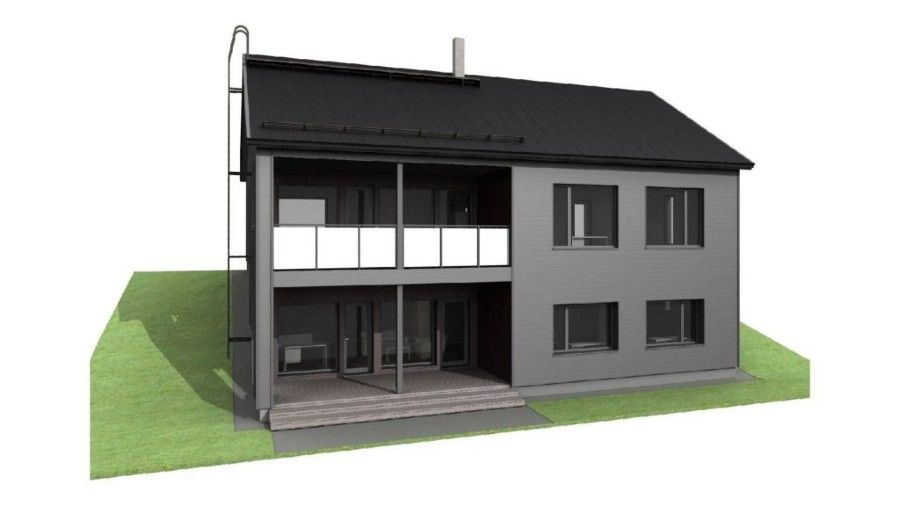
HOUSE PLAN IMAGE 3
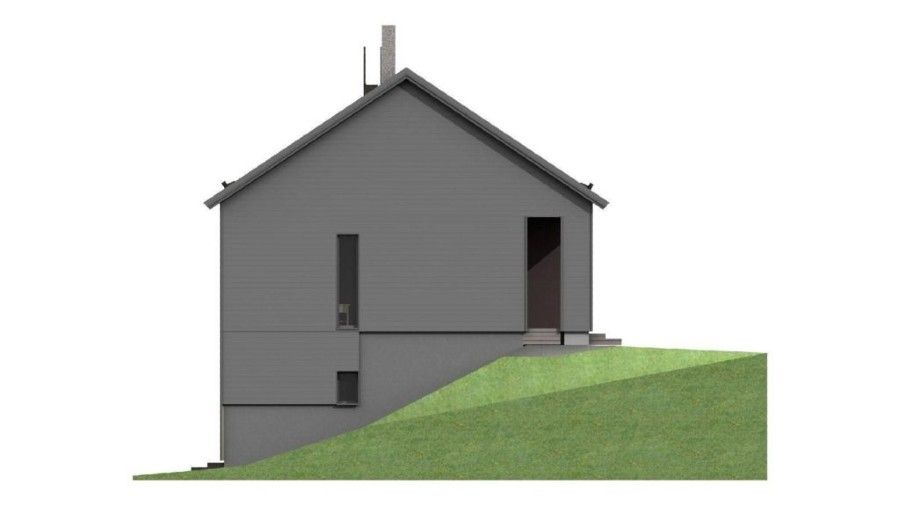
HOUSE PLAN IMAGE 4
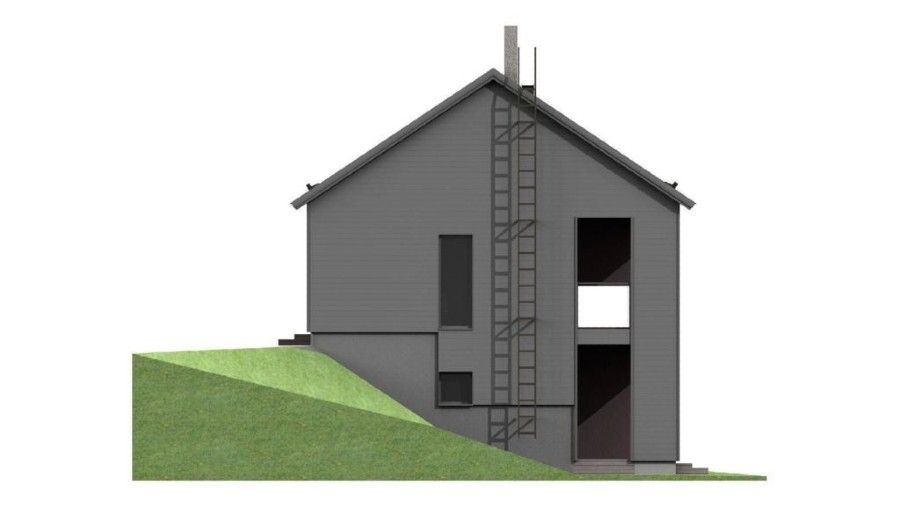
HOUSE PLAN IMAGE 5
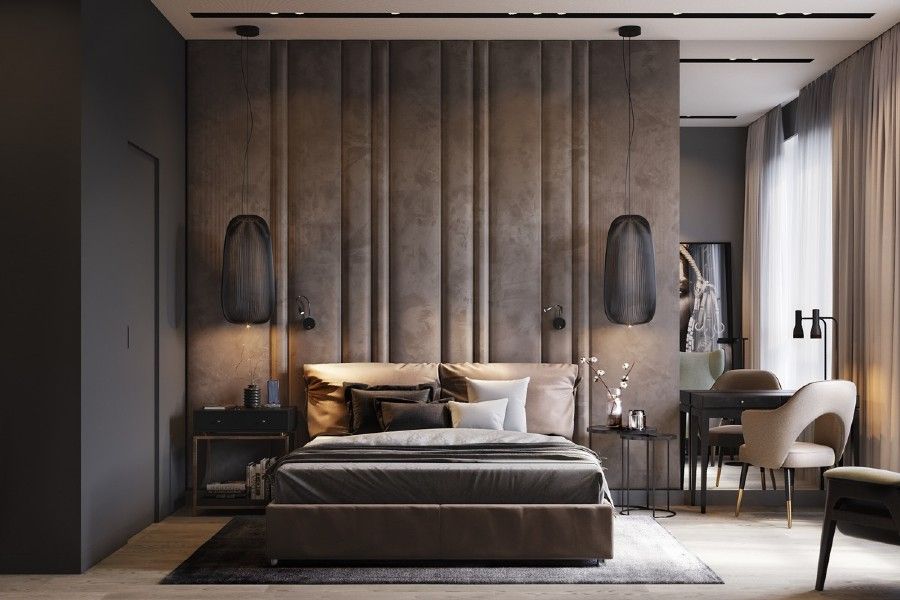
HOUSE PLAN IMAGE 6
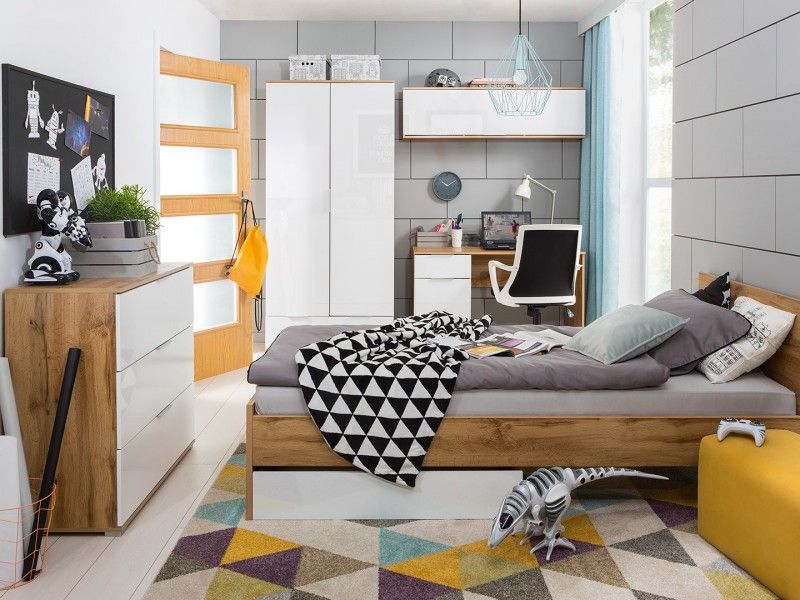
HOUSE PLAN IMAGE 7
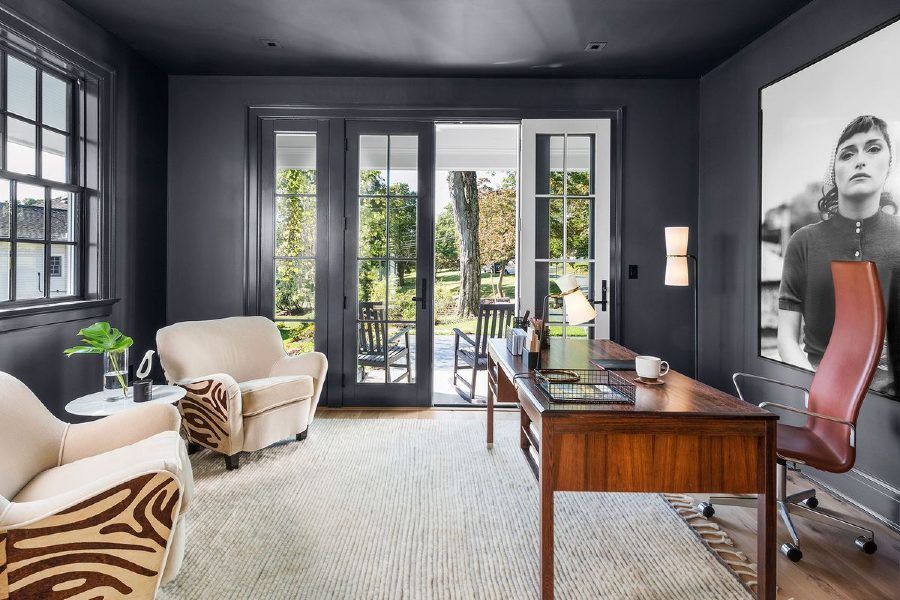
HOUSE PLAN IMAGE 8
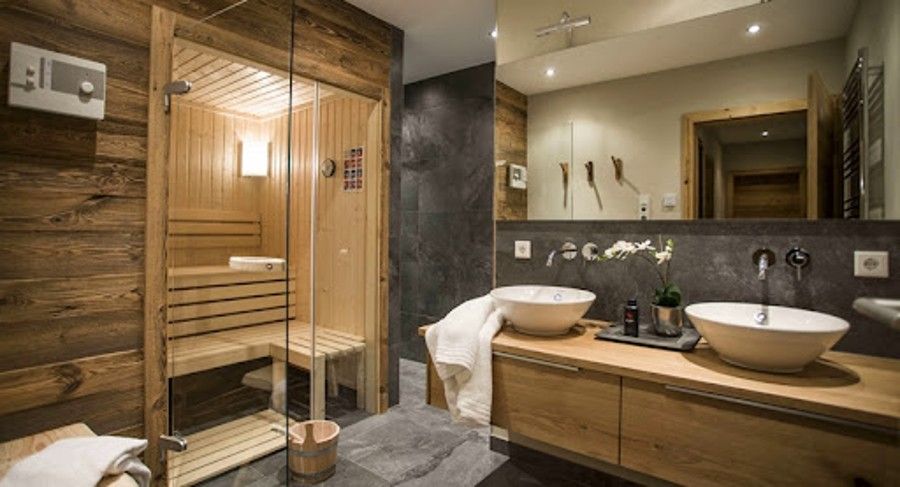
Floor Plans
See all house plans from this designerConvert Feet and inches to meters and vice versa
| ft | in= | m |
Only plan: $225 USD.
Order Plan
HOUSE PLAN INFORMATION
Quantity
Floor
2
Bedroom
4
Bath
2
Cars
none
Half bath
1
Dimensions
Total heating area
199 m2
1st floor square
100 m2
Basement square
99 m2
House width
14 m
House depth
9 m
Ridge Height
8 m
1st Floor ceiling
2.7 m
2nd Floor ceiling
2.7 m
Walls
Exterior wall thickness
300
Wall insulation
3.5 Wt(m2 h)
Facade cladding
- horizontal siding
Kitchen feature
- kitchen island
Special rooms
- House plans with home office
- House plans with sauna
- First floor master bedroom house plans
- Fitness Room
- Game room
- House plans with home theater
