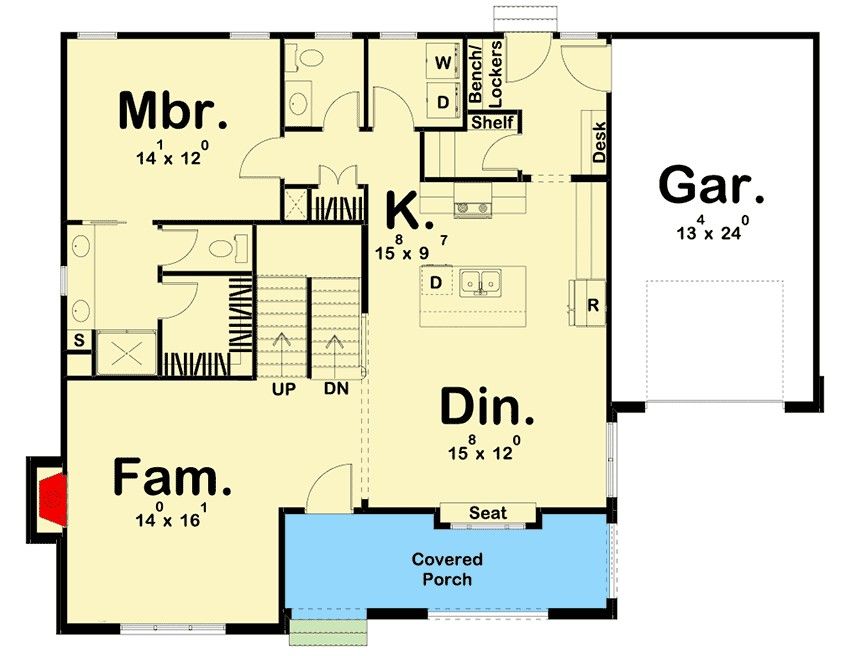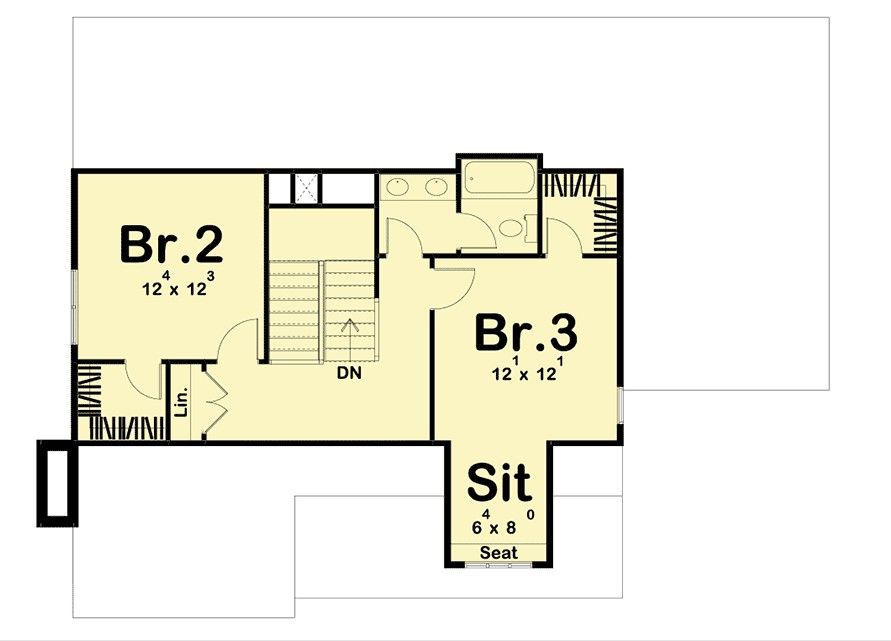3 Bedroom Scandinavian style house plan with brick frontage and garage
Page has been viewed 893 times
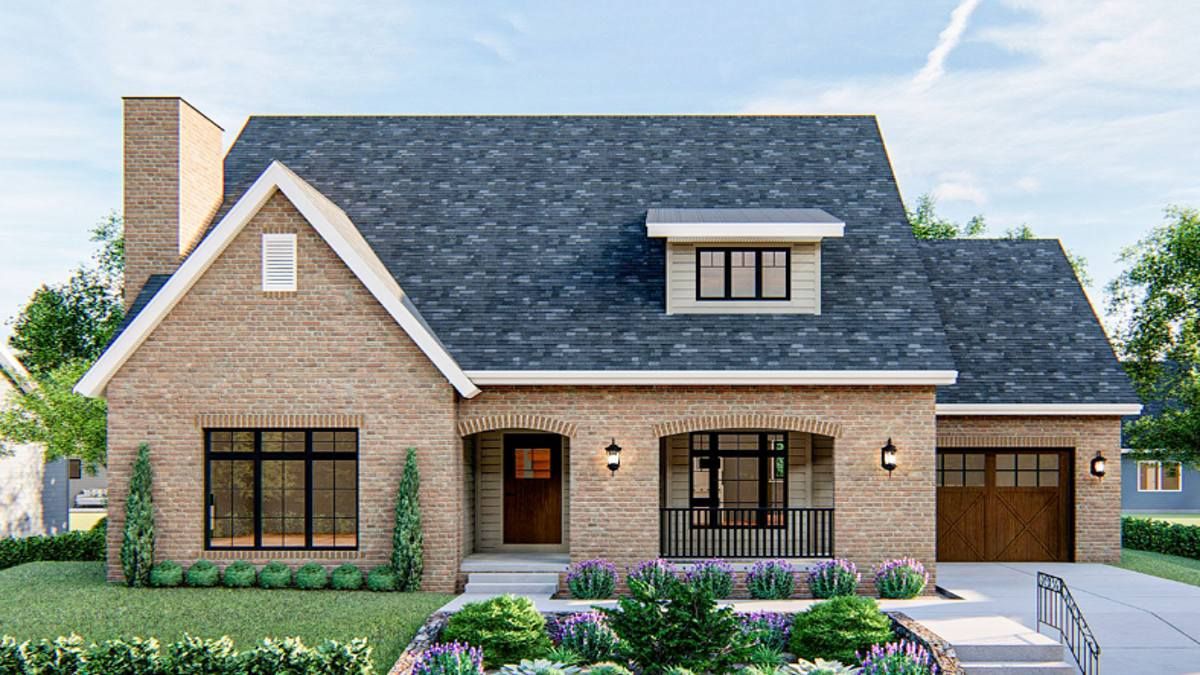
House Plan TD-31121-1.5-3
Mirror reverseThe layout of this charming 3-bedroom Scandinavian cottage with a brick facade is beautiful. The covered porch creates a stunning entrance to the house.
Inside you will find a chic living room heated by a fireplace. The dining room transitions beautifully into the kitchen and has built-in window seating. The kitchen includes an island with a snack bar and pantry. There is also a master bedroom on the first floor, including an en-suite bathroom with a vanity, an enclosed vanity area, and a walk-in closet.
Upstairs, two bedrooms are separated by a conveniently located bathroom with double vanity. Each bedroom has its walk-in closet. Bedroom 3 includes a lovely sitting area with a built-in window seat.
The one-car garage leads the home through a lovely hallway with a bench, cabinets, and a built-in desk.
HOUSE PLAN IMAGE 1
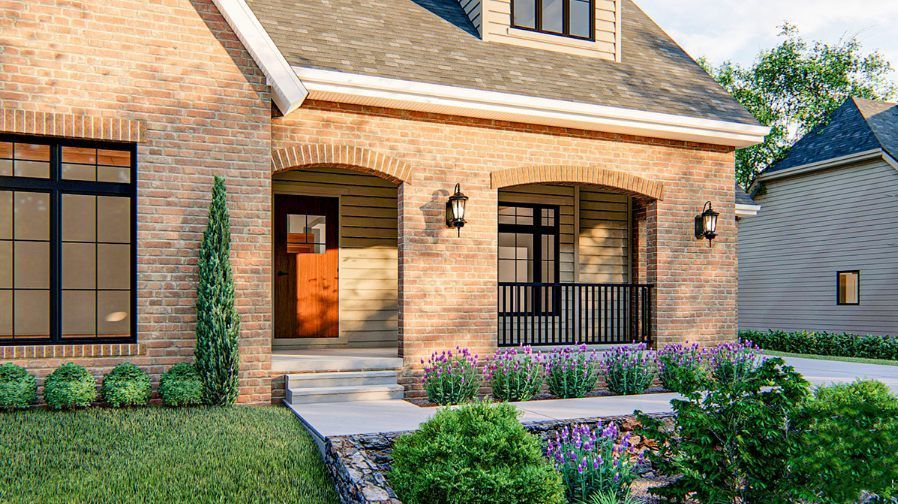
Передний вид на крыльцо
HOUSE PLAN IMAGE 2
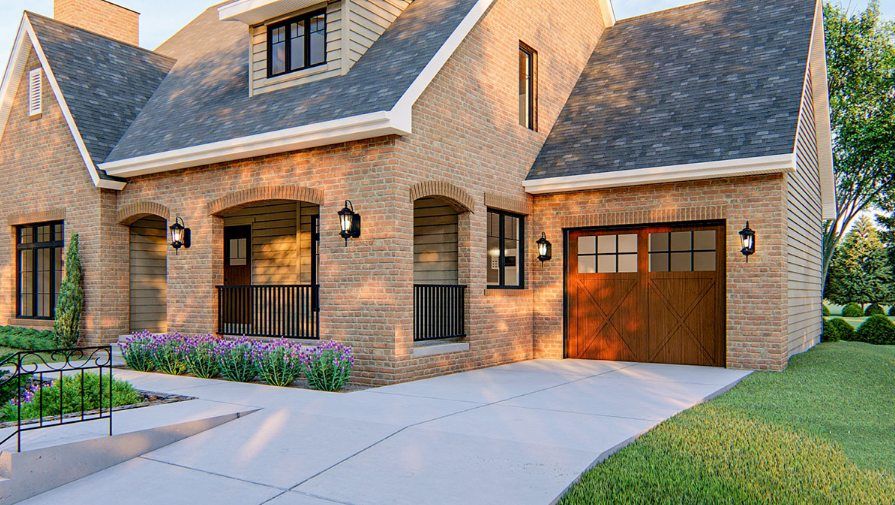
Передний вид со стороны гаража
HOUSE PLAN IMAGE 3
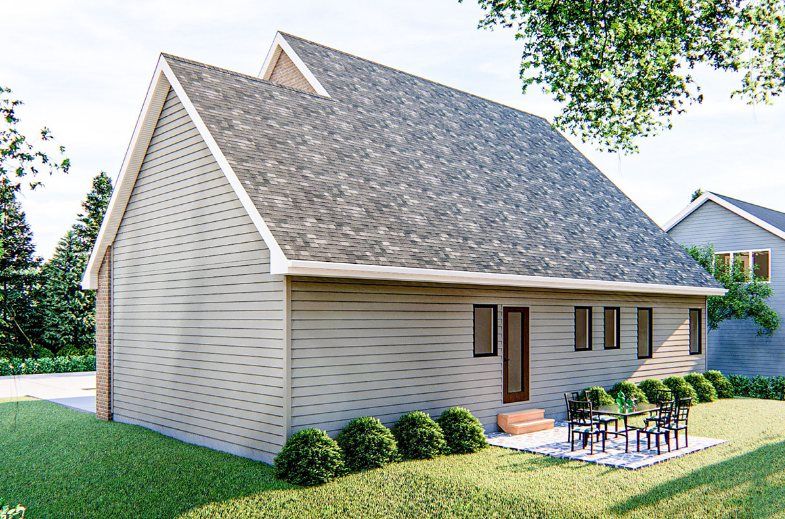
Вид сзади со стороны гаража
HOUSE PLAN IMAGE 4
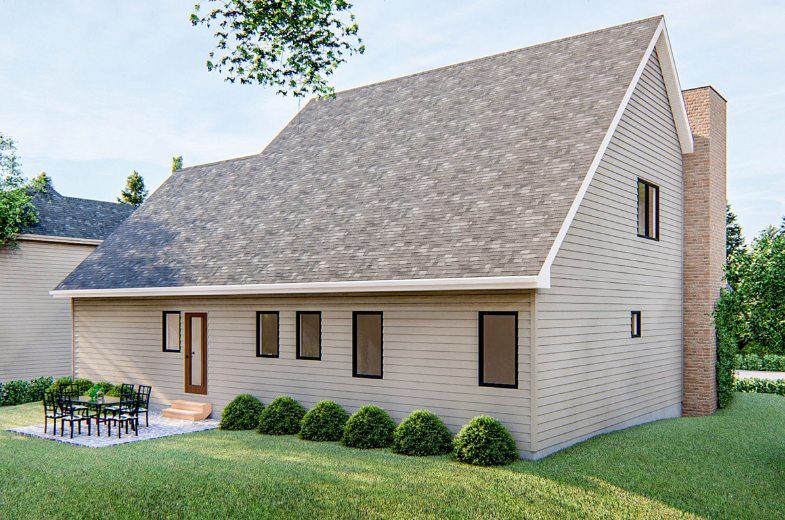
Задний фасад
HOUSE PLAN IMAGE 5
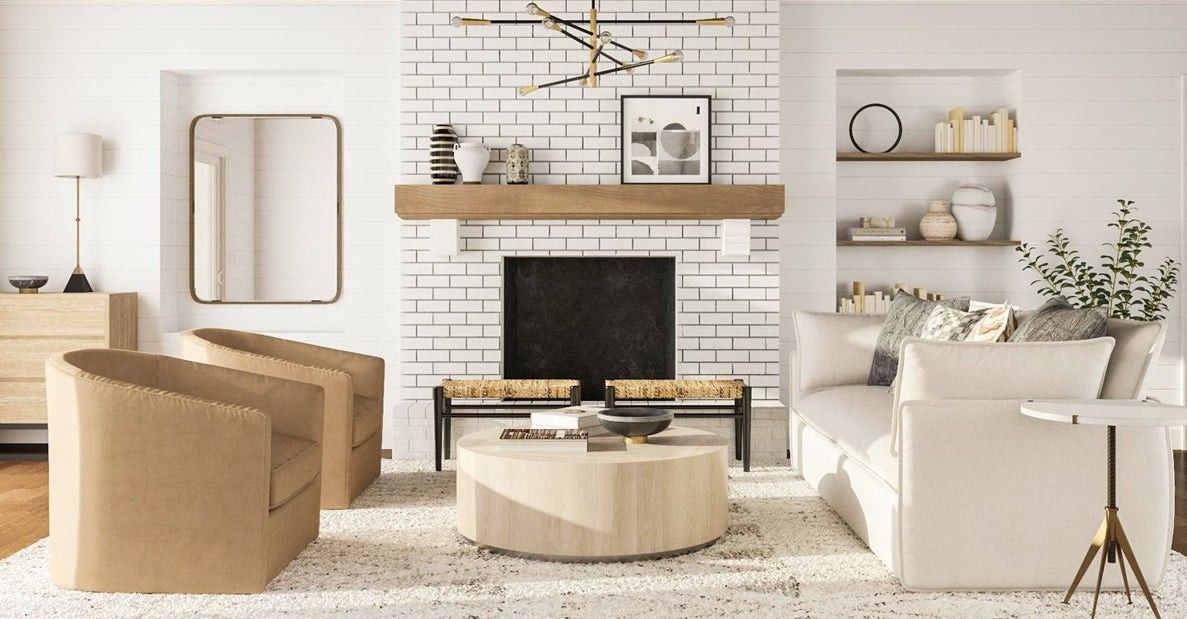
Уютная гостиная с камином
HOUSE PLAN IMAGE 6
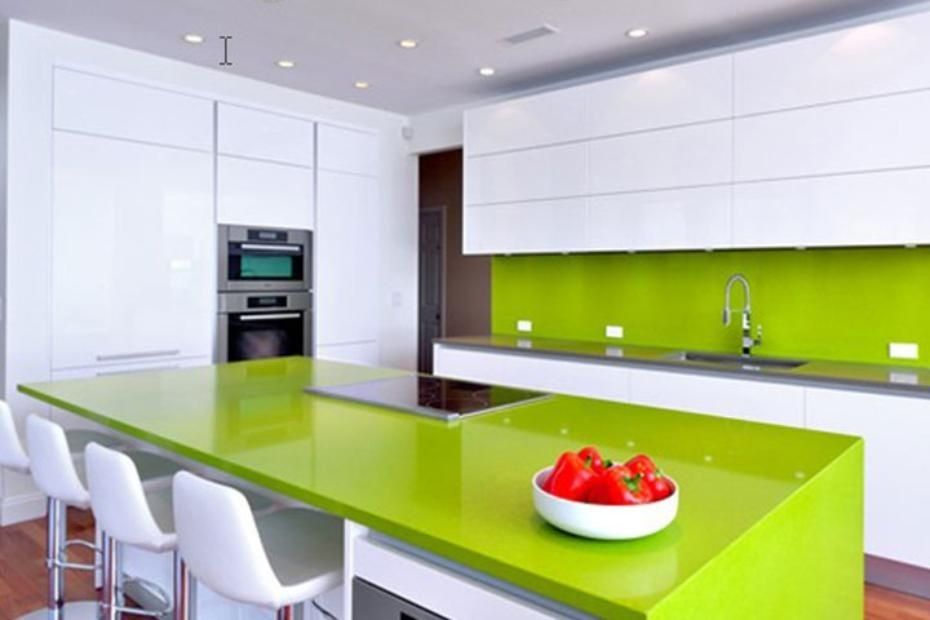
Современная кухня с выходом в гараж
HOUSE PLAN IMAGE 7
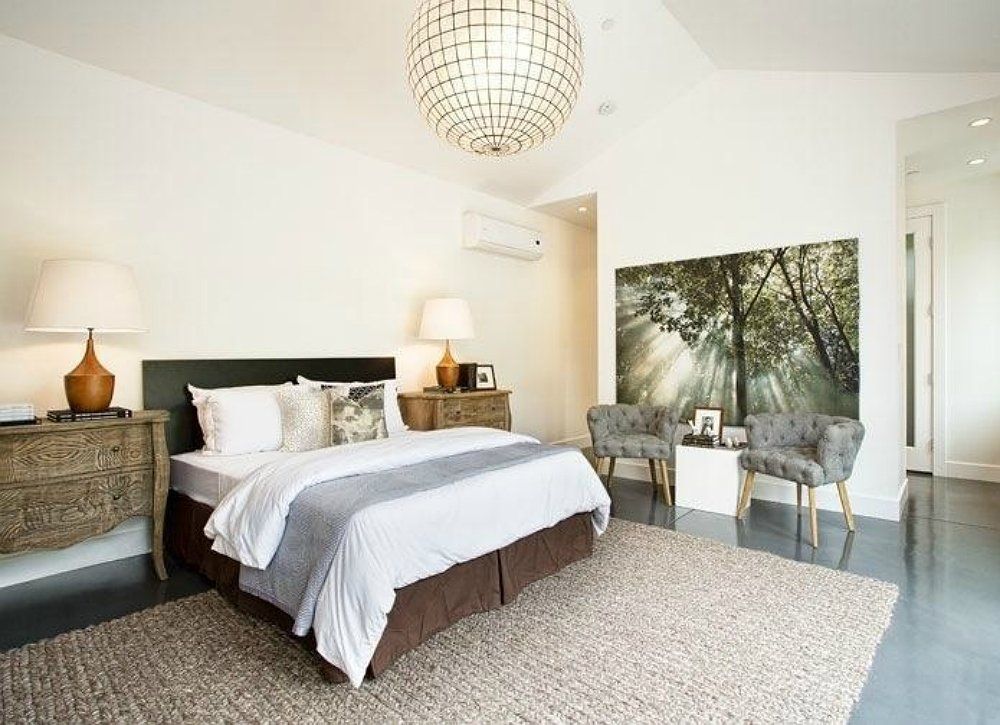
Хозяйская спальня на 1 этаже
HOUSE PLAN IMAGE 8
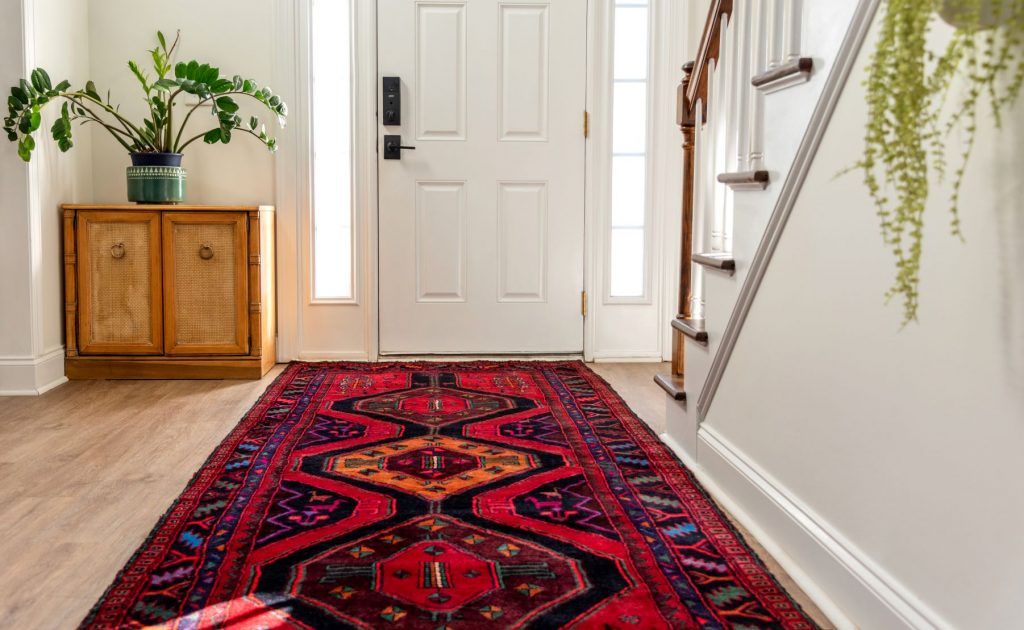
Фойе с лестницей на верх
Floor Plans
See all house plans from this designerConvert Feet and inches to meters and vice versa
| ft | in= | m |
Only plan: $200 USD.
Order Plan
HOUSE PLAN INFORMATION
Quantity
Dimensions
Walls
Facade cladding
- brick
- board and batten siding
Living room feature
- fireplace
- open layout
- entry to the porch
Kitchen feature
- kitchen island
Bedroom features
- seating place
- Bath + shower
- Split bedrooms
Special rooms
- First floor master
- Second floor bedrooms
Facade type
Style
Suitable for
- a vacation retreat
- a town
- cold climates
- a small lot
- a zero lot
- a multigeneration family
