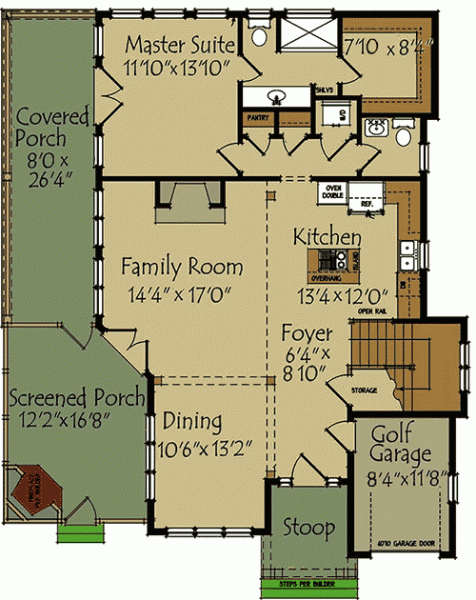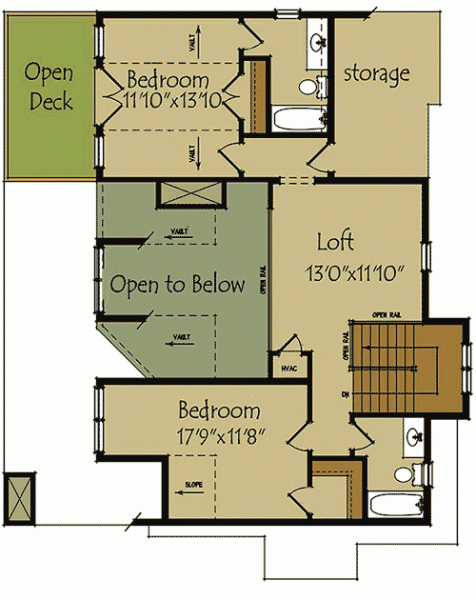Plan MX-92371-1,5-3: 3 Bed Country House Plan With Fireplace On The Screened Porch
Page has been viewed 537 times
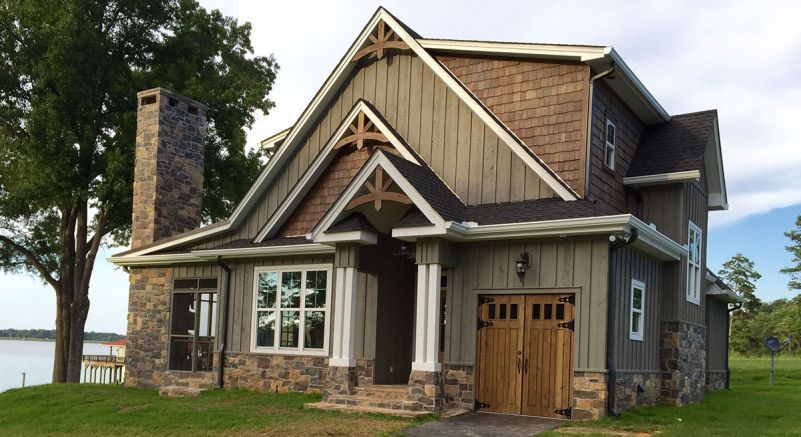
House Plan MX-92371-1,5-3
Mirror reverse- This home perfectly suited for a view lot.
- House facade has wood shakes and siding, decorative trim. A complex roof with large front-facing gables and gable end brackets completes the look of this house.
- House plan is 40 feet wide by 48 feet deep and provides 1965 square feet of living space
- The ground floor is 1161 square feet. Space includes foyer, a living room overlooking both floors, great room with a fireplace and entry to the side porch, the living room, kitchen, and dining room are all open to one another, kitchen with an island, master bedroom with a walk-in closet and bathroom, a transition buffer from public to private spaces so you won't see any bed walls or toilets from the great room or other public areas, half bathroom.
- The upper floor has 803 square feet of living space and features two secondary bedrooms with a private bathroom, cathedral ceiling, one bedroom with a balcony, a loft open to the great room, storage space.
- For outdoor entertaining, you will have recessed entry porch, second-floor deck, covered rear porch, screened porch.
HOUSE PLAN IMAGE 1
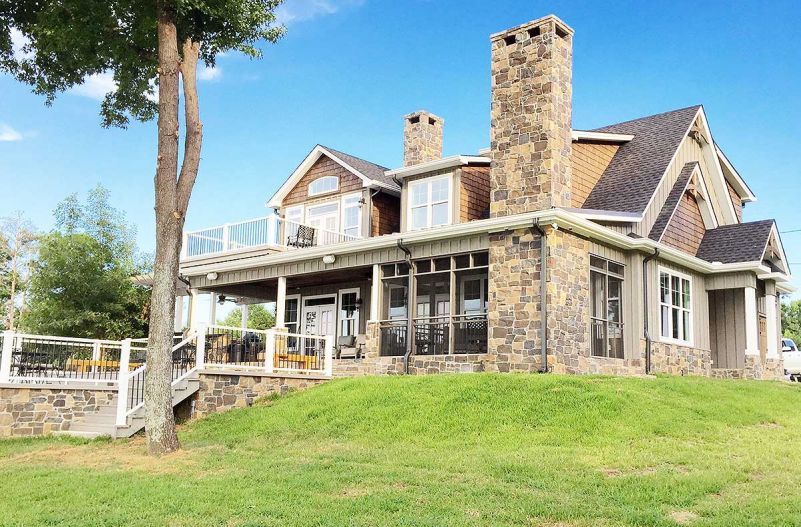
Фото 2. Проект MX-92371
HOUSE PLAN IMAGE 2
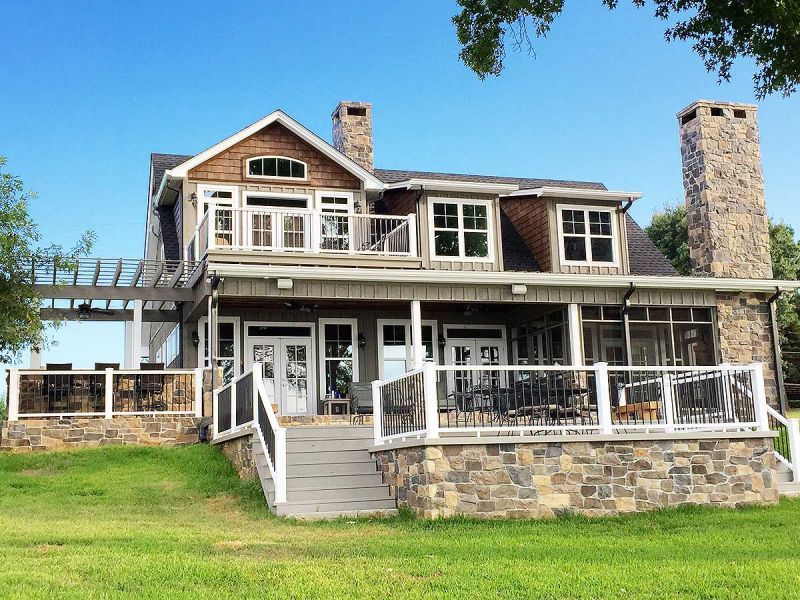
Вид дома с террасами на склоне. Проект MX-92371
HOUSE PLAN IMAGE 3
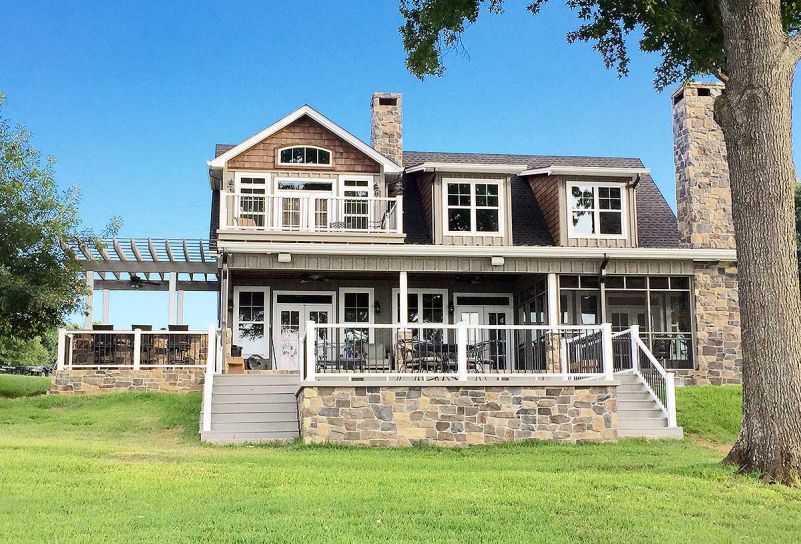
Фото 4. Проект MX-92371
HOUSE PLAN IMAGE 4
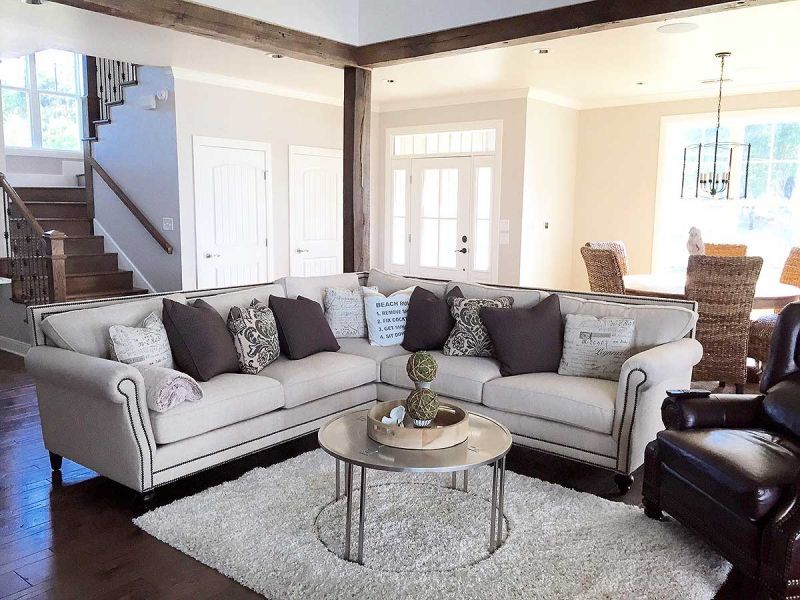
Фото 5. Проект MX-92371
HOUSE PLAN IMAGE 5
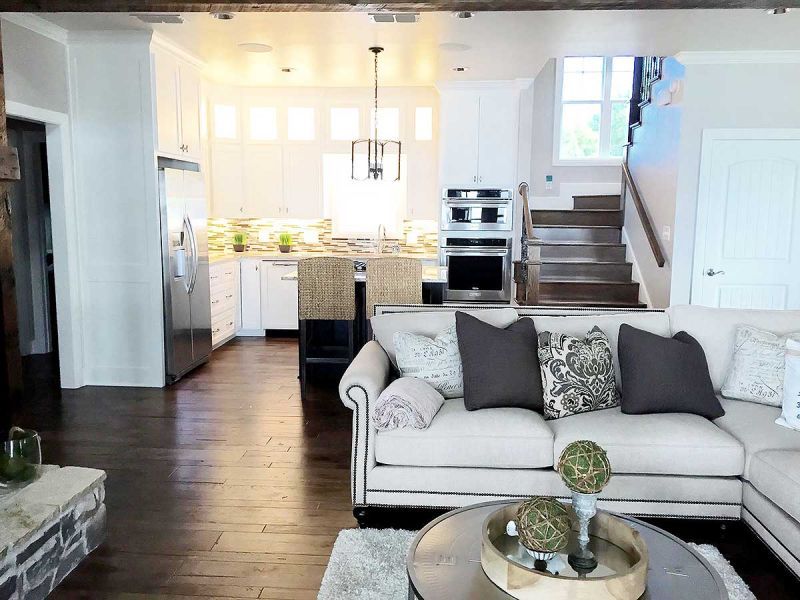
Фото 6. Проект MX-92371
HOUSE PLAN IMAGE 6
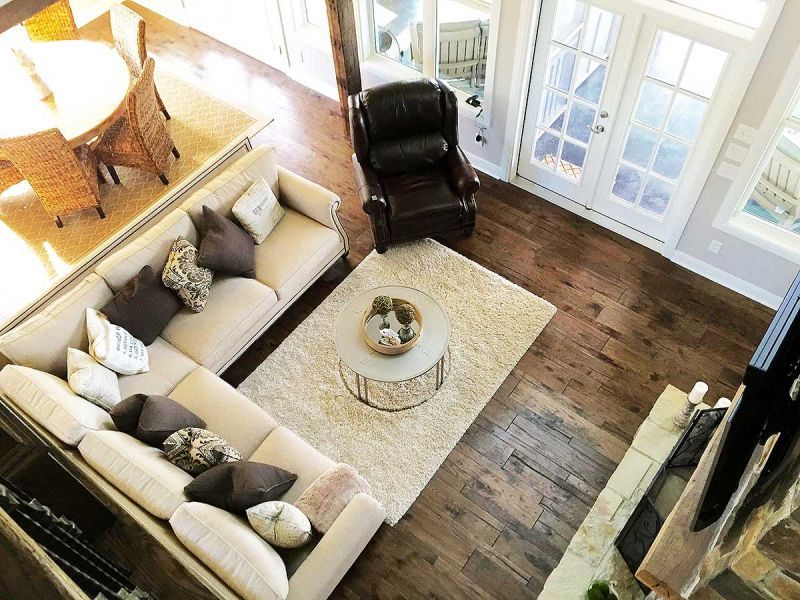
Фото 7. Проект MX-92371
HOUSE PLAN IMAGE 7
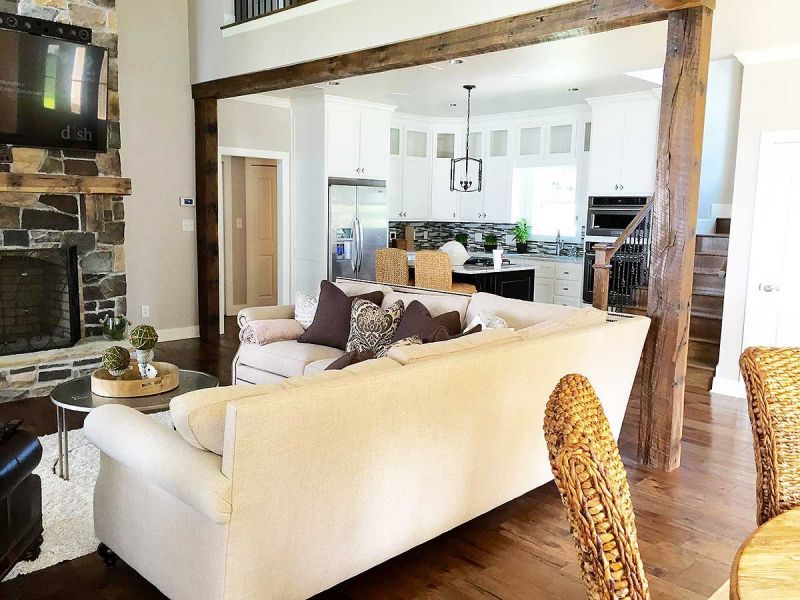
Фото 8. Проект MX-92371
HOUSE PLAN IMAGE 8
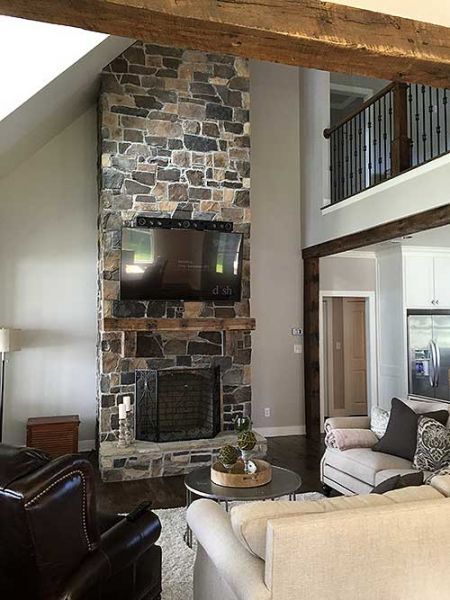
Камин с каменной отделкой. Проект MX-92371
HOUSE PLAN IMAGE 9
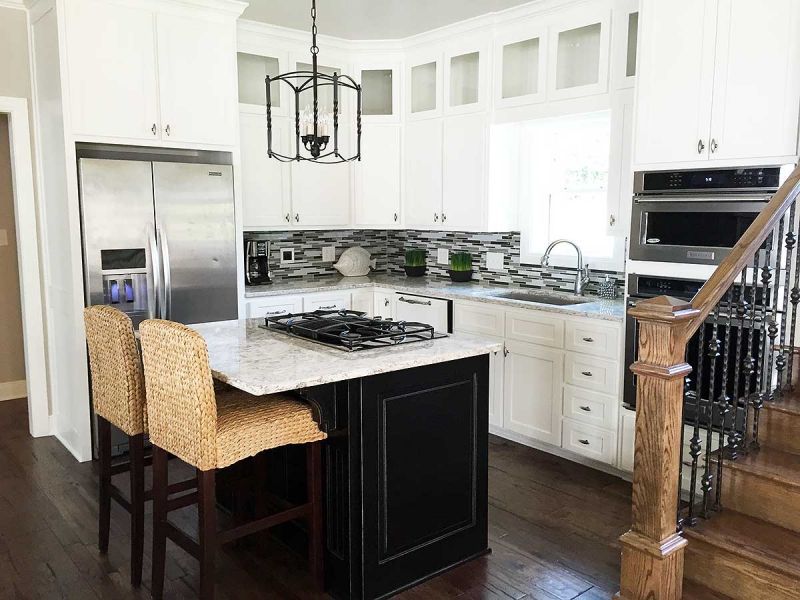
Небольшая кухня с кухонным островом. Проект MX-92371
HOUSE PLAN IMAGE 10
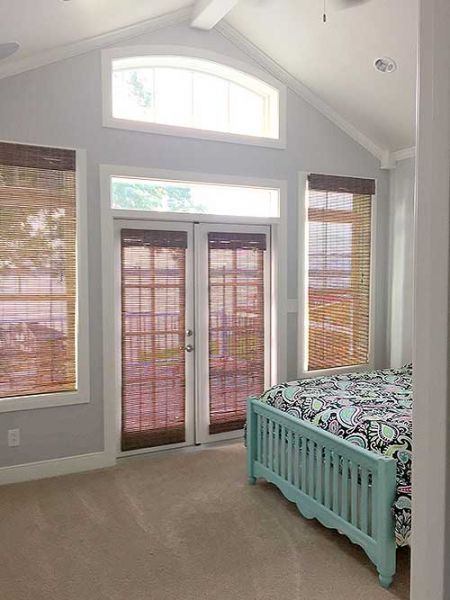
Спальня. Проект MX-92371
HOUSE PLAN IMAGE 11
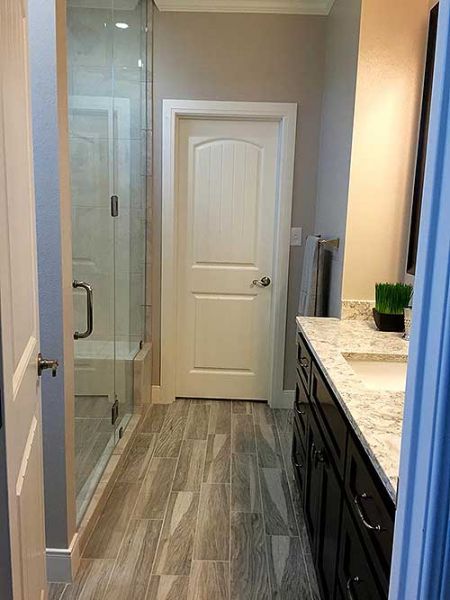
Фото 12. Проект MX-92371
Floor Plans
See all house plans from this designerConvert Feet and inches to meters and vice versa
| ft | in= | m |
Only plan: $275 USD.
Order Plan
HOUSE PLAN INFORMATION
Quantity
Floor
1,5
Bedroom
3
Bath
4
Cars
none
Half bath
1
Dimensions
Total heating area
180.8 m2
1st floor square
106.9 m2
2nd floor square
73.9 m2
House width
12.2 m
House depth
14.9 m
Foundation
- crawlspace
Walls
Exterior wall thickness
50x100/50x150 мм
Facade cladding
- stone
Living room feature
- fireplace
Bedroom features
- First floor master
Quantity
Floor
1,5
Bedroom
3
Bath
4
Cars
none
Half bath
1
Dimensions
Total heating area
180.8 m2
1st floor square
106.9 m2
2nd floor square
73.9 m2
House width
12.2 m
House depth
14.9 m
Foundation
- crawlspace
Walls
Exterior wall thickness
50x100/50x150 мм
Facade cladding
- stone
Living room feature
- fireplace
Bedroom features
- First floor master
