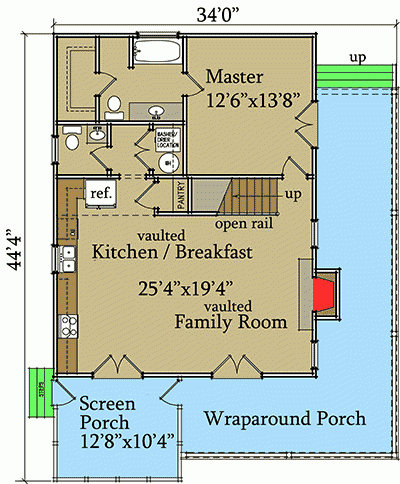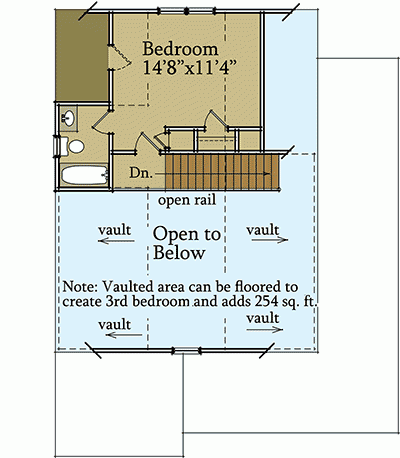Plan MX-92319-1,5-2: 2 Bedroom House Plan For Narrow Lot
Page has been viewed 387 times
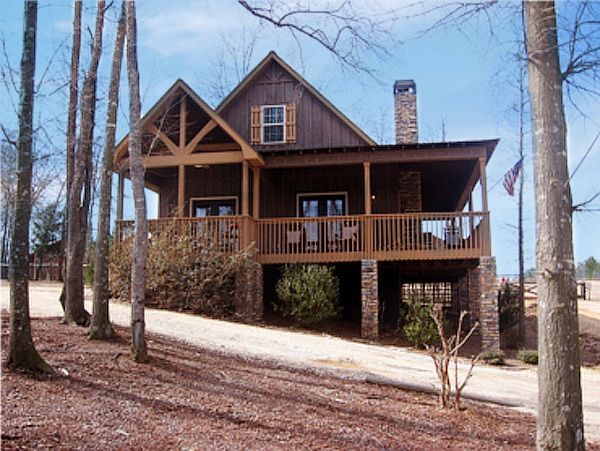
HOUSE PLAN IMAGE 1
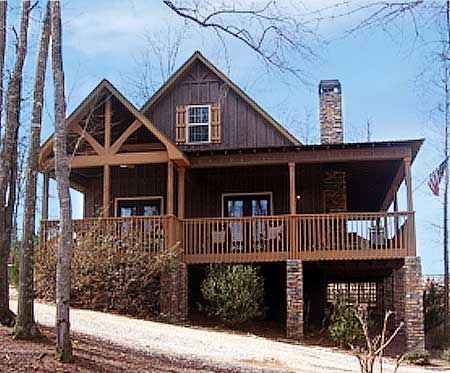
Фото 2. Проект MX-92319
HOUSE PLAN IMAGE 2
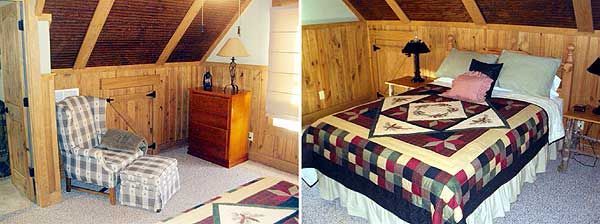
Спальня на мансарде. Проект MX-92319
HOUSE PLAN IMAGE 3
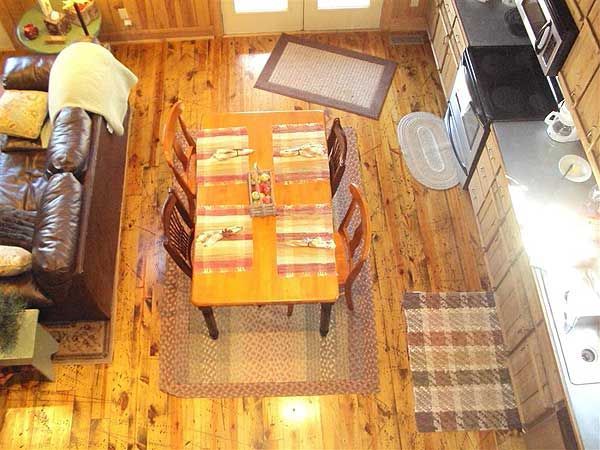
Кухня сверху. Проект MX-92319
HOUSE PLAN IMAGE 4
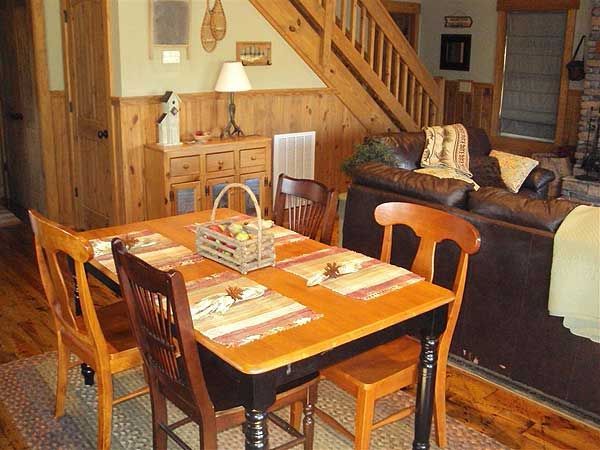
Фото 5. Проект MX-92319
HOUSE PLAN IMAGE 5
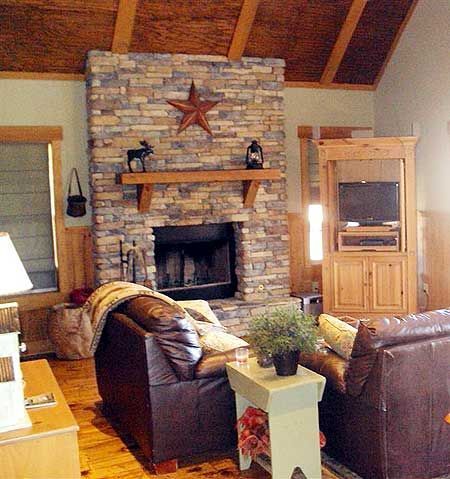
Фото 6. Проект MX-92319
HOUSE PLAN IMAGE 6
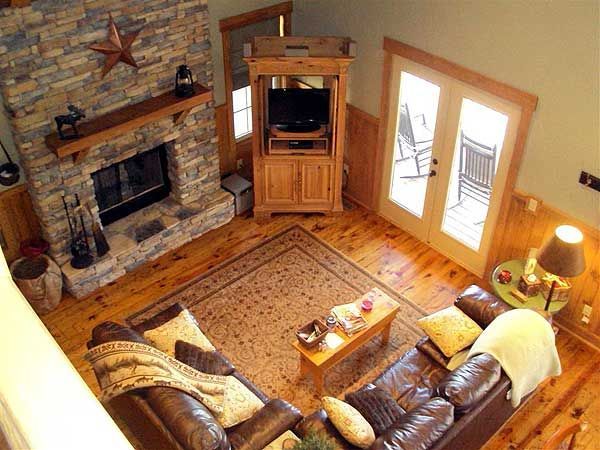
Фото 7. Проект MX-92319
HOUSE PLAN IMAGE 7
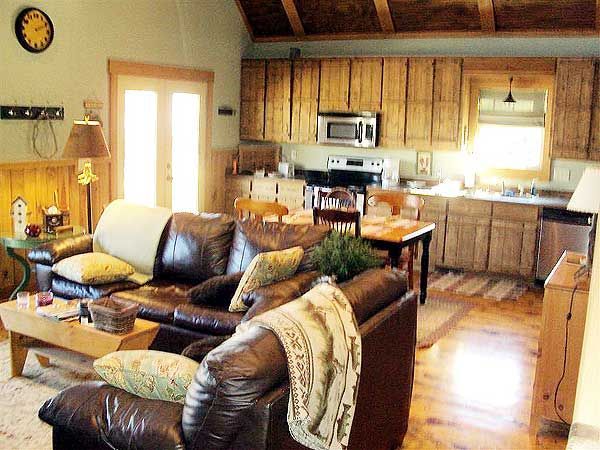
Фото 8. Проект MX-92319
HOUSE PLAN IMAGE 8
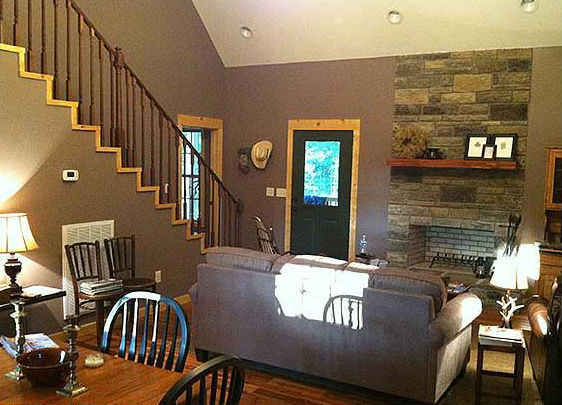
Столовая, гостиная с лестницей и камином. Проект MX-92319
HOUSE PLAN IMAGE 9
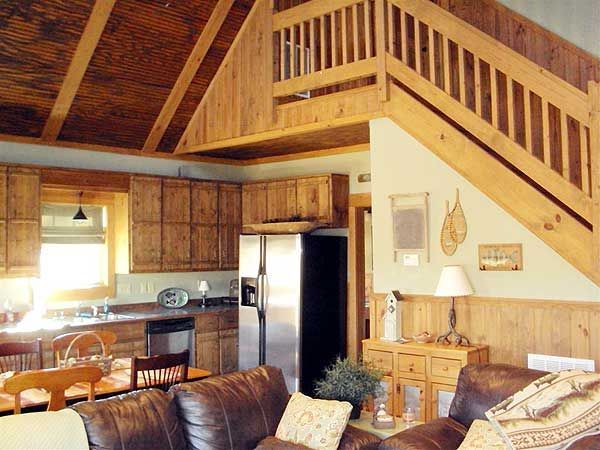
Интерьер дома в дачном стиле. Проект MX-92319
HOUSE PLAN IMAGE 10
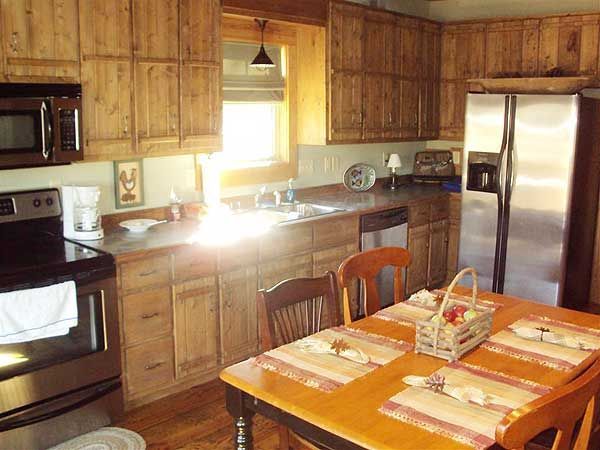
Фото 11. Проект MX-92319
HOUSE PLAN IMAGE 11
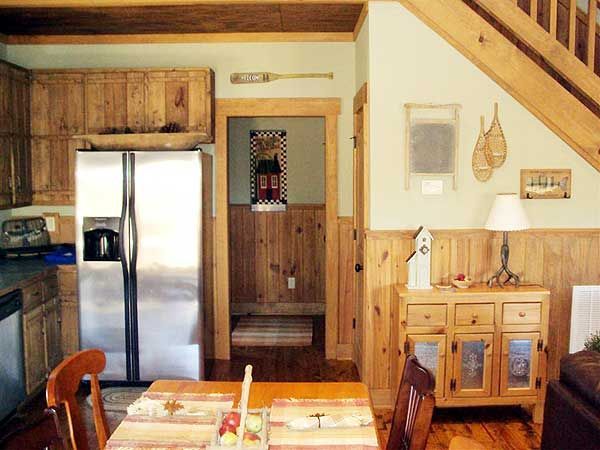
Интерьер в стиле кантри. Проект MX-92319
Floor Plans
See all house plans from this designerConvert Feet and inches to meters and vice versa
| ft | in= | m |
Only plan: $175 USD.
Order Plan
HOUSE PLAN INFORMATION
Quantity
Floor
1,5
Bedroom
2
Bath
3
Cars
none
Half bath
1
Dimensions
Total heating area
110.3 m2
1st floor square
83.2 m2
2nd floor square
27 m2
House width
10.4 m
House depth
13.5 m
1st Floor ceiling
2.7 m
2nd Floor ceiling
2.7 m
Walls
Exterior wall thickness
50x100/50x150 мм
Facade cladding
- horizontal siding
Living room feature
- fireplace
- open layout
- vaulted ceiling
Bedroom features
- Walk-in closet
- First floor master
- Split bedrooms
Facade type
Quantity
Floor
1,5
Bedroom
2
Bath
3
Cars
none
Half bath
1
Dimensions
Total heating area
110.3 m2
1st floor square
83.2 m2
2nd floor square
27 m2
House width
10.4 m
House depth
13.5 m
1st Floor ceiling
2.7 m
2nd Floor ceiling
2.7 m
Walls
Exterior wall thickness
50x100/50x150 мм
Facade cladding
- horizontal siding
Living room feature
- fireplace
- open layout
- vaulted ceiling
Bedroom features
- Walk-in closet
- First floor master
- Split bedrooms
