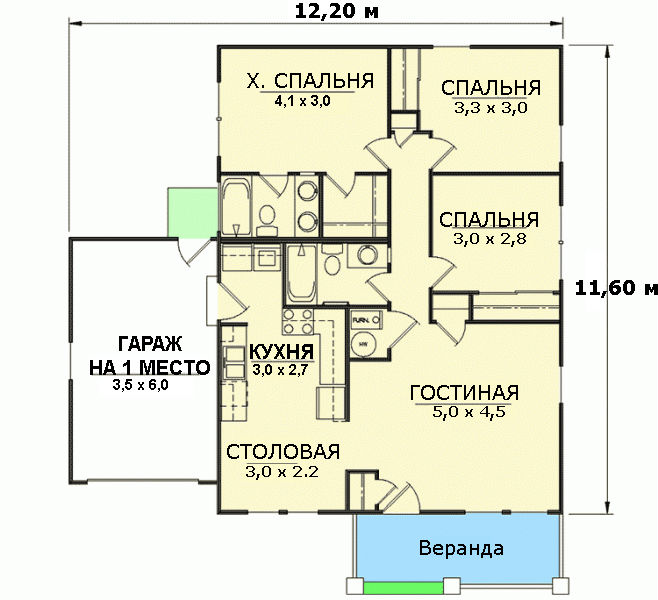Plan MA-12728-1-3: One-story 3 Bed Scandinavian House Plan For Narrow Lot
Page has been viewed 468 times
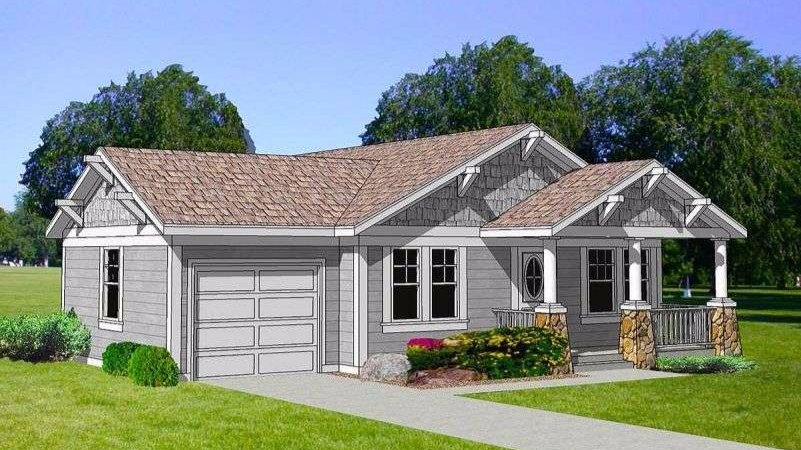
House Plan MA-12728-1-3
Mirror reverseThe single-story three-bedroom frame house plan with a garage is very popular because it allows you to comfortably accommodate a family with two children or elderly parents, to hide the car from the sun or the heat in the garage. If necessary, this project can be built with a basement where you can store seasonal sports equipment or workpieces for the winter. Wooden columns on stone pedestals adorn the entrance to this one-story, three-bedroom frame house with a garage. The spacious living room with windows facing the front and side facades of the house let in a lot of light. The project of the house with a separate dining room kitchen will appeal to those who like to cook a lot. Here is a washing machine in a niche. Also from the kitchen, there is access to the garage. This is very convenient when you make purchases from the supermarket. The project of this house on Canadian technology is economical in construction. All three bedrooms are located at the back of the house, while the master bedroom has a small bathroom and a large dressing room. Such a plan reduces the number of purchased cabinets.
HOUSE PLAN IMAGE 1
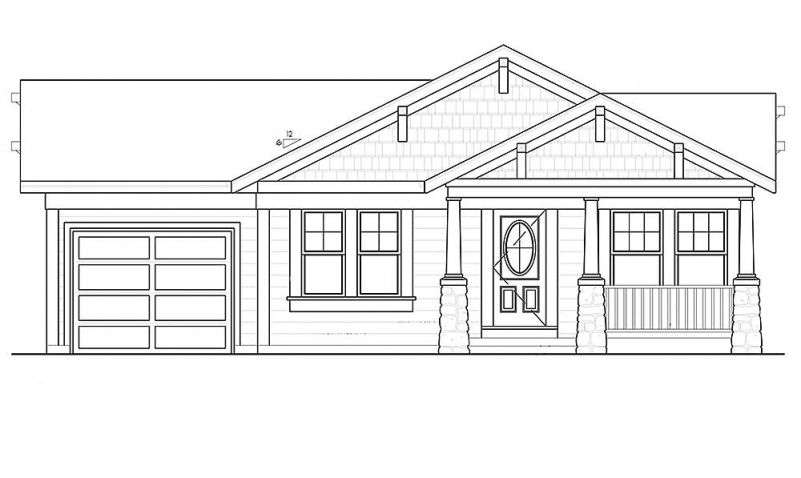
HOUSE PLAN IMAGE 2
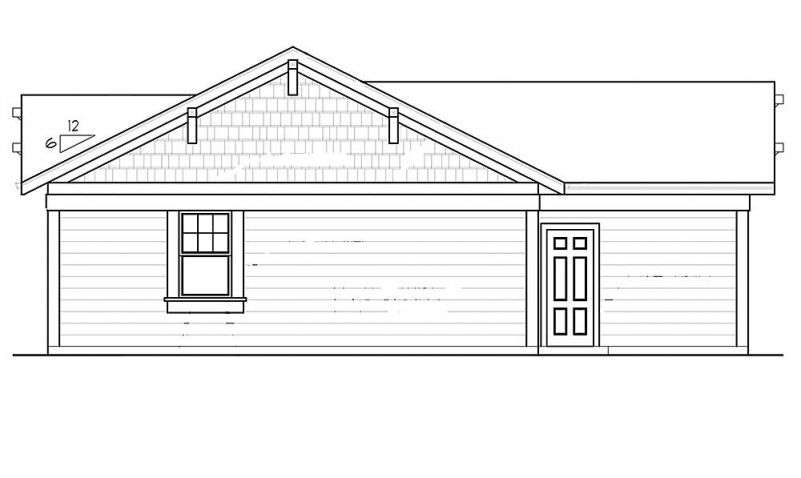
HOUSE PLAN IMAGE 3
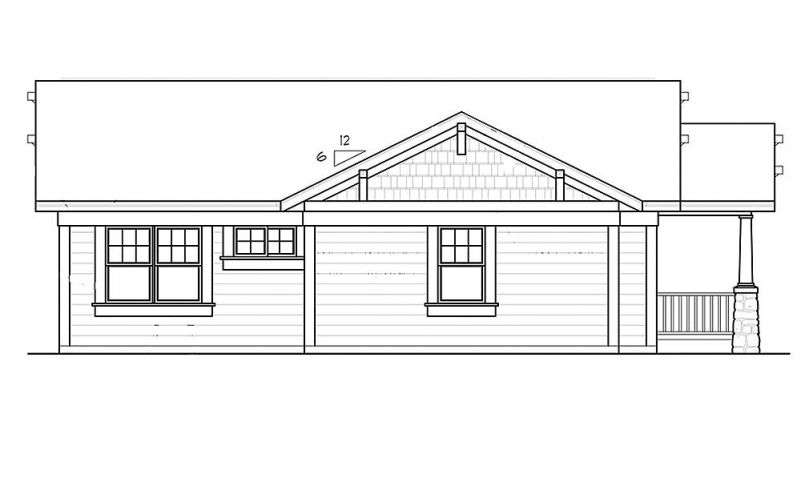
HOUSE PLAN IMAGE 4
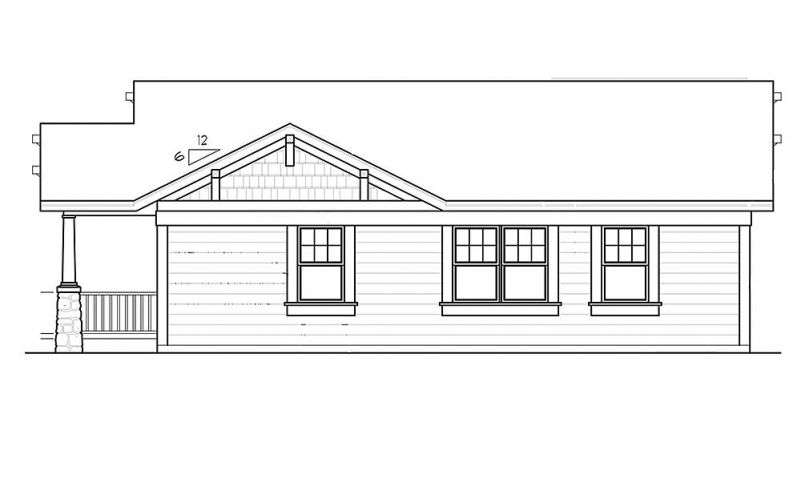
HOUSE PLAN IMAGE 5

Floor Plans
See all house plans from this designerConvert Feet and inches to meters and vice versa
| ft | in= | m |
Only plan: $150 USD.
Order Plan
HOUSE PLAN INFORMATION
Quantity
Dimensions
Walls
Facade cladding
- stone
Rafters
- wood trusses
Bedroom Feature
- 1st floor master
Garage type
- House plans with built-in garage
