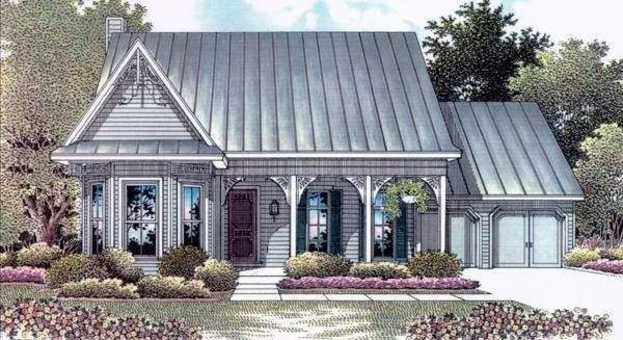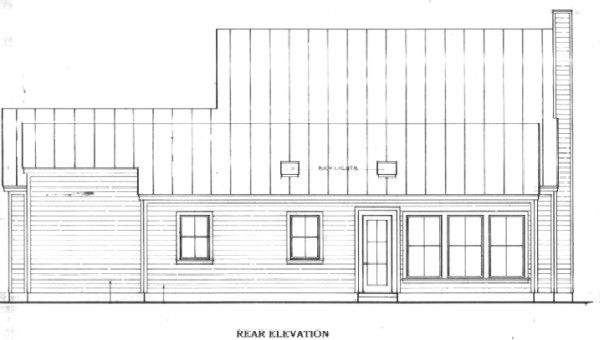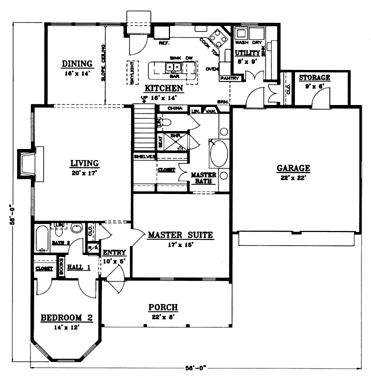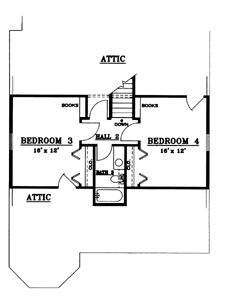Plan KD-5932-2-4: 4 Bed House Plan
Page has been viewed 316 times


Floor Plans
See all house plans from this designerConvert Feet and inches to meters and vice versa
| ft | in= | m |
Only plan: $325 USD.
Order Plan
HOUSE PLAN INFORMATION
Quantity
Floor
1,5
Bedroom
4
Bath
3
Cars
2
Dimensions
Total heating area
211.4 m2
1st floor square
162.4 m2
2nd floor square
49.1 m2
House width
17.1 m
House depth
17.7 m
Ridge Height
8.5 m
1st Floor ceiling height
3 m
2nd Floor ceiling height
2.4 m
Foundation
- slab
- crawlspace
Walls
Exterior wall thickness
2x6
Wall insulation
2.29 Wt(m2 h)
Main roof pitch
37°
Secondary roof pitch
15°
Living room feature
- fireplace
Kitchen feature
- kitchen island
Special rooms
Garage area
49.8 m2
Didn't find what you were looking for? - See other house plans.







