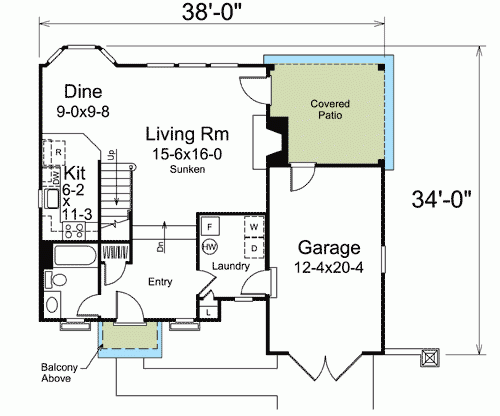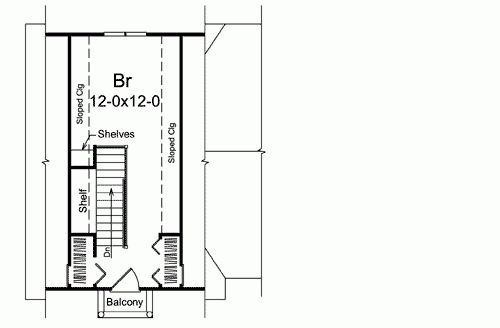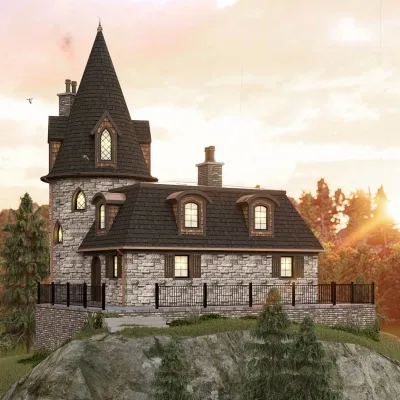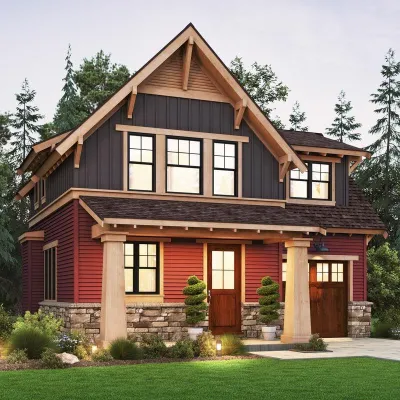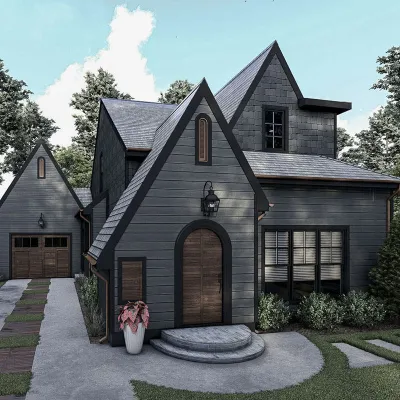Plan HA-57220-1,5-1: Fairytale House Plan For Narrow Lot
Page has been viewed 676 times
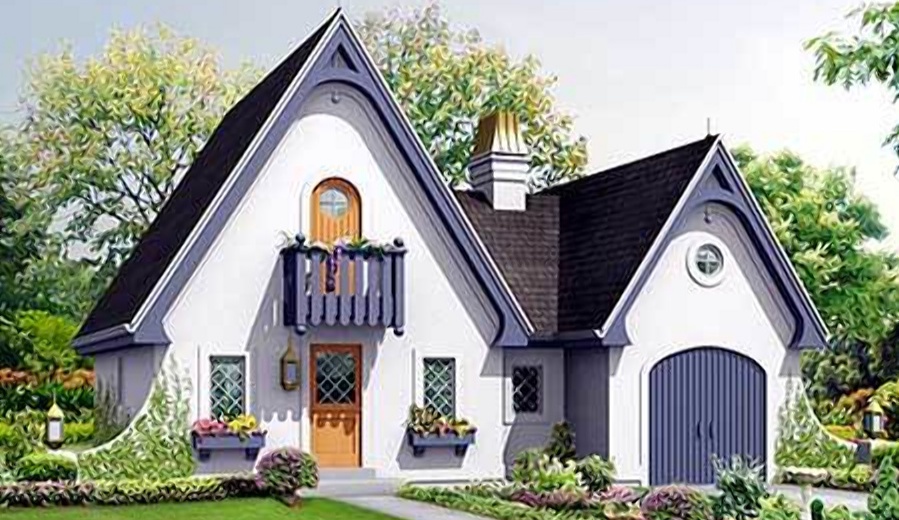
House Plan HA-57220-1,5-1
Mirror reverseThe hall in this house is a couple of steps below the living space. To his left is a large laundry room, where you can also iron clothes. On the left is a small bathroom. Through the laundry, you can get to the garage. Also in the foyer, there is a built-in wardrobe for outerwear. In the back of the house is a large living room combined with a dining room and kitchen. The kitchen is small, just what you need for a family of two people or for one tenant. The kitchen is closed from the living room to the attic. In the dining room on the back wall is a three-sided bay window. The living room is heated by a built-in fireplace. Next to the fireplace is the exit to the large covered terrace behind the garage, which is closed on both sides by the living room and garage walls. There is no separate room in the attic. All space is a large loft with a sloping ceiling. Along the low walls, built-in wardrobes are made. From the front of the house, there is a balcony. This room is suitable for a loft-style bedroom.
The facade and a pointed roof resemble a Winnie the Pooh tale, so this house is more like a fairy-tale style. If you like houses in a storybook style, then look at the directory page: houses in a fairy-tale style, you can find many projects of houses with an unusual design.
HOUSE PLAN IMAGE 1
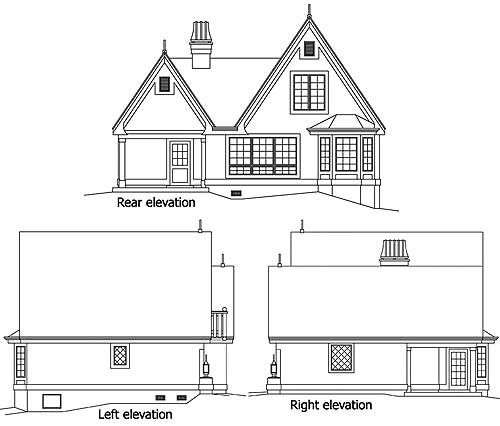
Фото 2. Проект HA-57220
Floor Plans
See all house plans from this designerConvert Feet and inches to meters and vice versa
| ft | in= | m |
Only plan: $175 USD.
Order Plan
HOUSE PLAN INFORMATION
Quantity
Dimensions
Walls
Facade cladding
- stucco
Living room feature
- fireplace
- open layout
Kitchen feature
- separate kitchen
Bedroom features
- Private patio access
